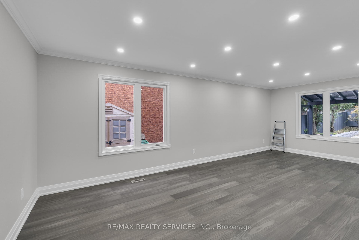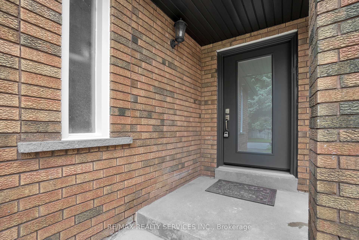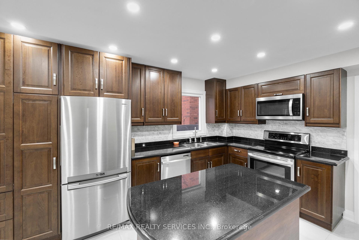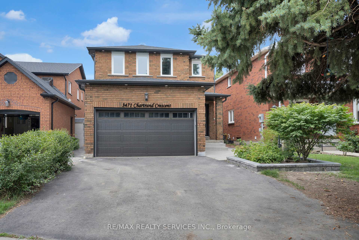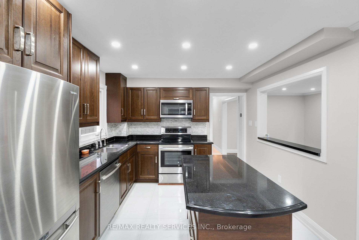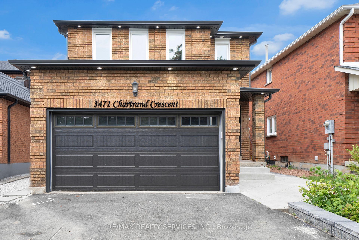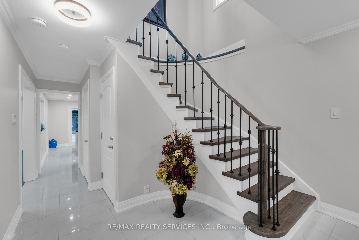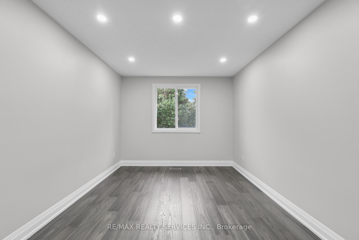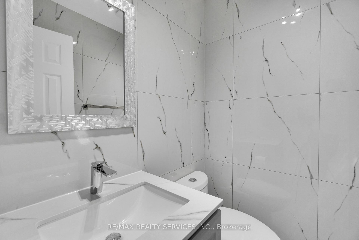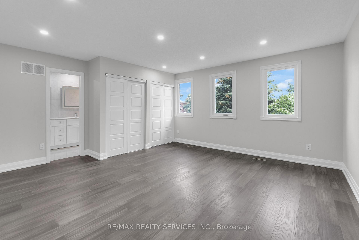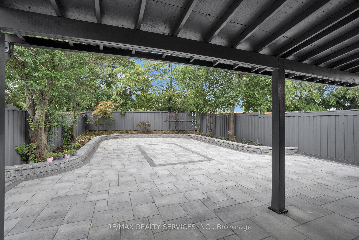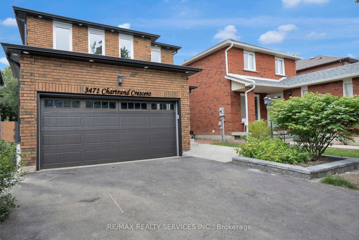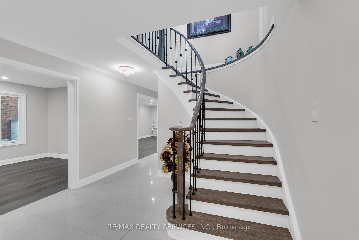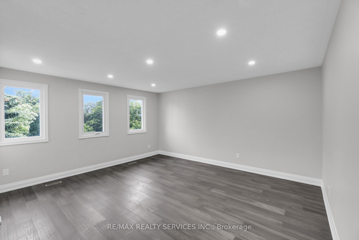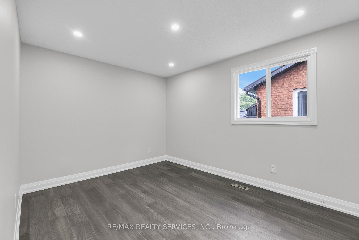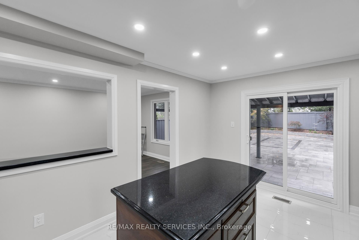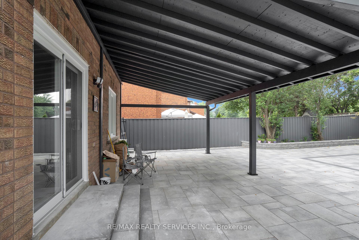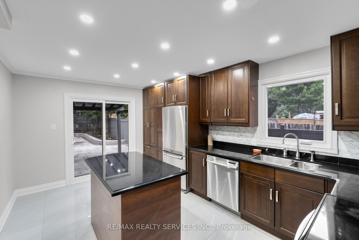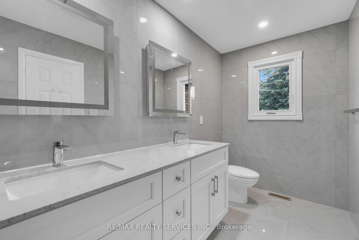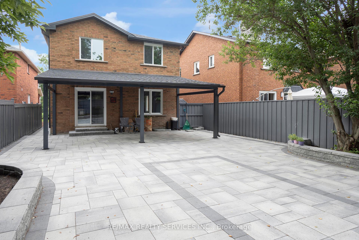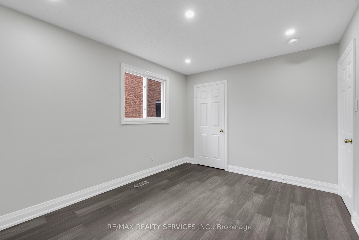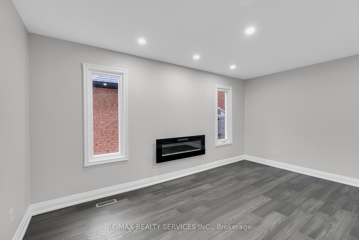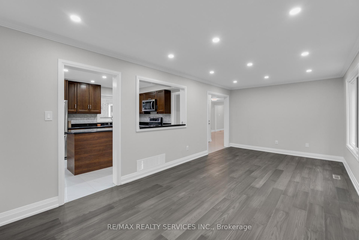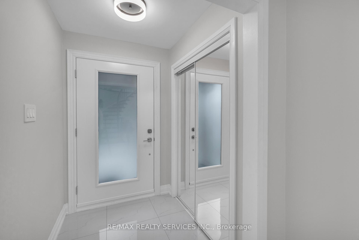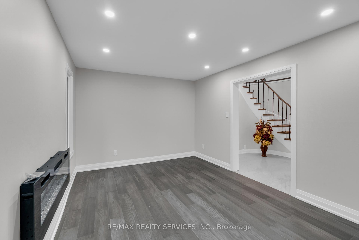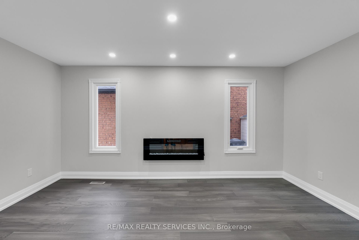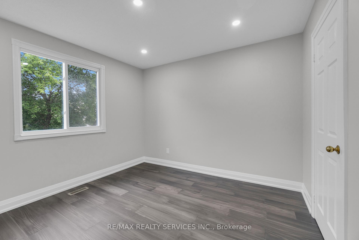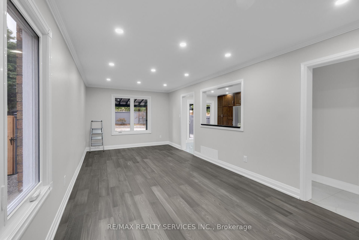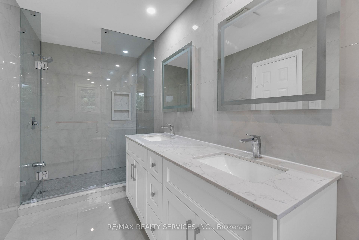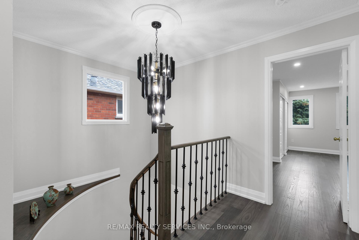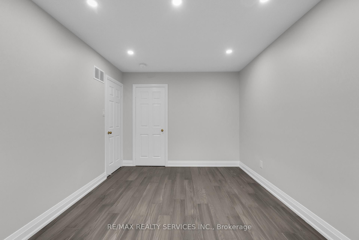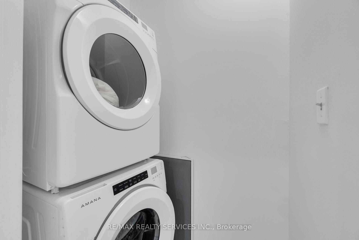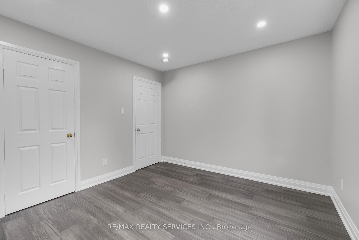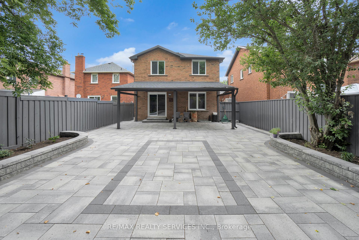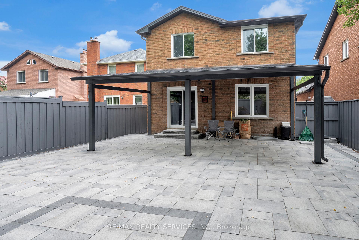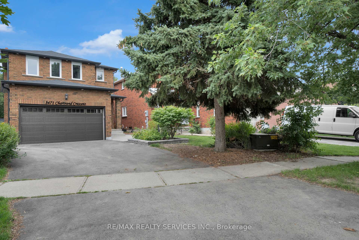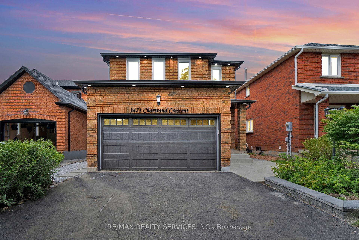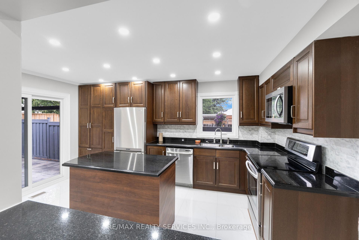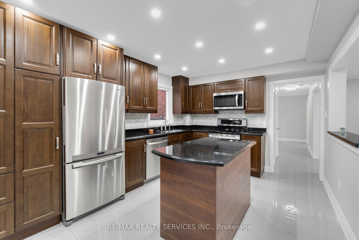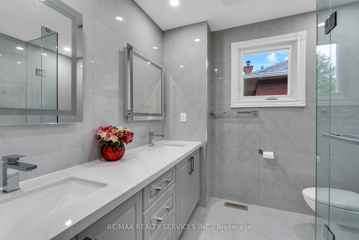$3,399
Available - For Rent
Listing ID: W11905398
3471 Chartrand Cres , Unit Upper, Mississauga, L5L 4E2, Ontario
| Welcome to 3471 Chartrand Cres, Mississauga. Professionally renovated from top to bottom. Finished with high quality materials, all pot lights, fully interlocked backyard, close to all amenities and highways. |
| Extras: Looking for AAA tenants only, preferring a family. Tenants to pay all utilities (gas, electricity, water/waste). Tenant to pay 70% of utilities. |
| Price | $3,399 |
| Address: | 3471 Chartrand Cres , Unit Upper, Mississauga, L5L 4E2, Ontario |
| Apt/Unit: | Upper |
| Lot Size: | 34.48 x 148.94 (Feet) |
| Directions/Cross Streets: | Burnhamthorpe Rd W/Ridgeway Rd |
| Rooms: | 11 |
| Bedrooms: | 4 |
| Bedrooms +: | |
| Kitchens: | 1 |
| Family Room: | N |
| Basement: | None |
| Furnished: | N |
| Property Type: | Detached |
| Style: | 2-Storey |
| Exterior: | Brick |
| Garage Type: | Attached |
| (Parking/)Drive: | Available |
| Drive Parking Spaces: | 1 |
| Pool: | None |
| Private Entrance: | Y |
| Laundry Access: | Ensuite |
| Parking Included: | Y |
| Fireplace/Stove: | N |
| Heat Source: | Gas |
| Heat Type: | Forced Air |
| Central Air Conditioning: | Central Air |
| Sewers: | Sewers |
| Water: | Municipal |
| Although the information displayed is believed to be accurate, no warranties or representations are made of any kind. |
| RE/MAX REALTY SERVICES INC. |
|
|

Sarah Saberi
Sales Representative
Dir:
416-890-7990
Bus:
905-731-2000
Fax:
905-886-7556
| Book Showing | Email a Friend |
Jump To:
At a Glance:
| Type: | Freehold - Detached |
| Area: | Peel |
| Municipality: | Mississauga |
| Neighbourhood: | Erin Mills |
| Style: | 2-Storey |
| Lot Size: | 34.48 x 148.94(Feet) |
| Beds: | 4 |
| Baths: | 3 |
| Fireplace: | N |
| Pool: | None |
Locatin Map:

