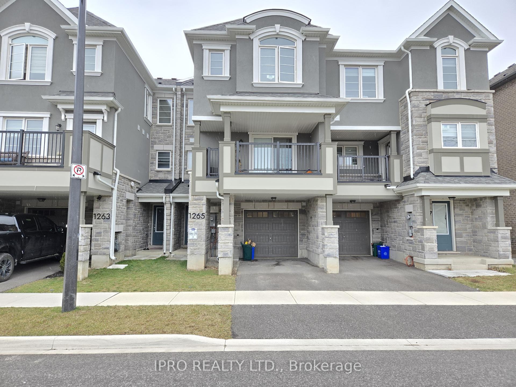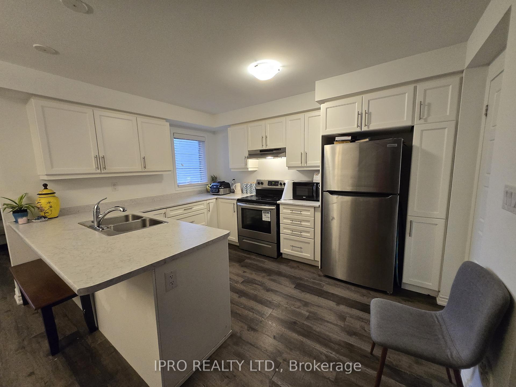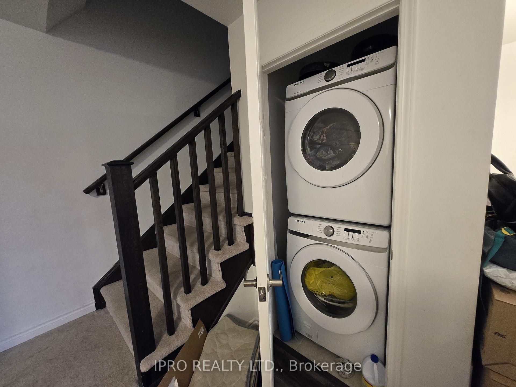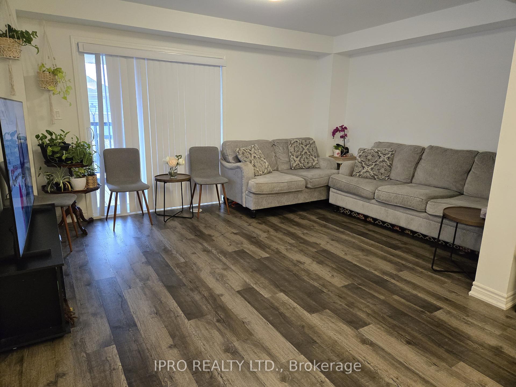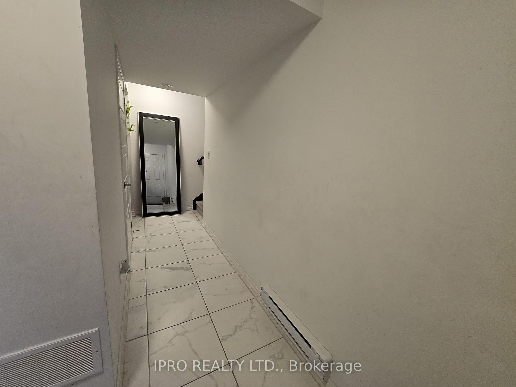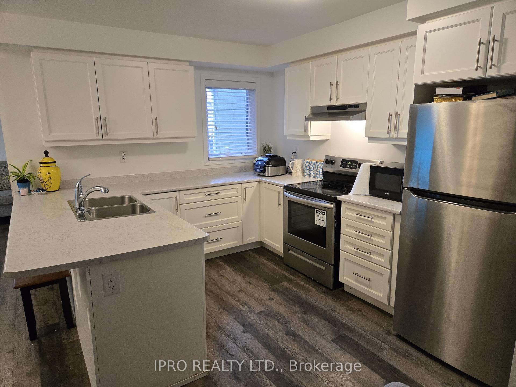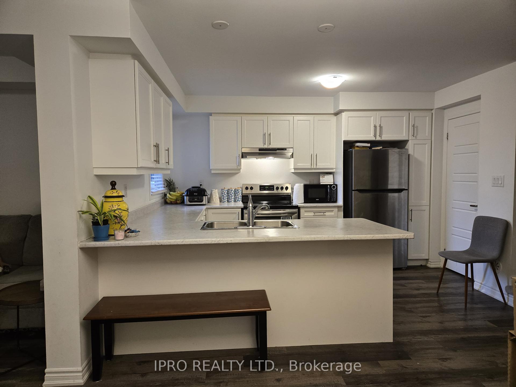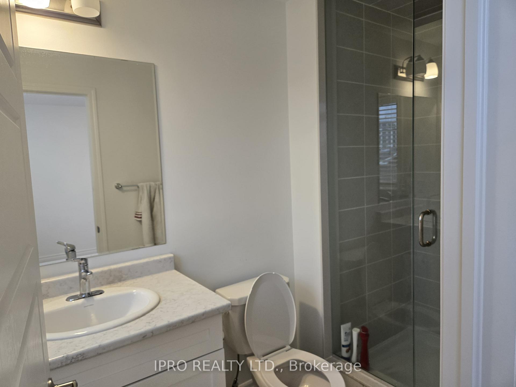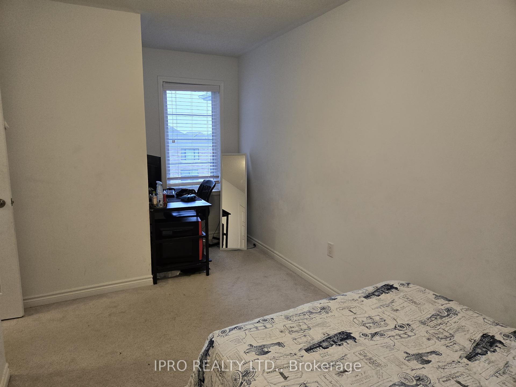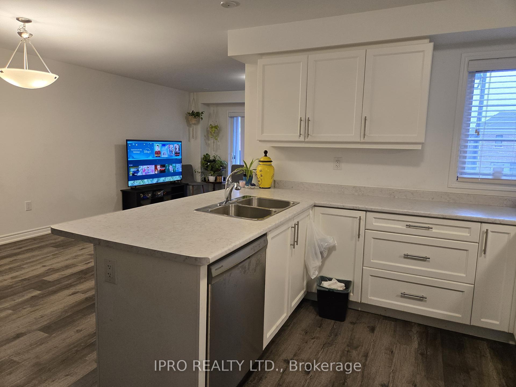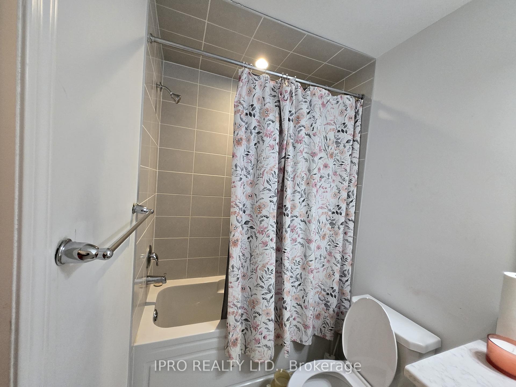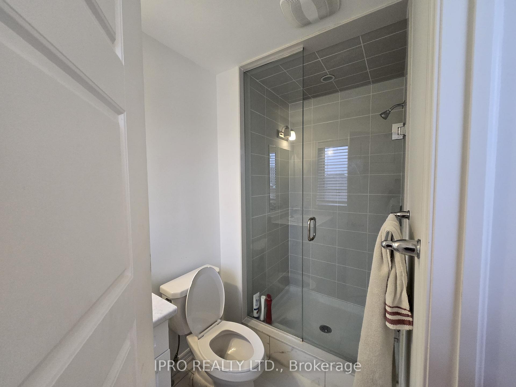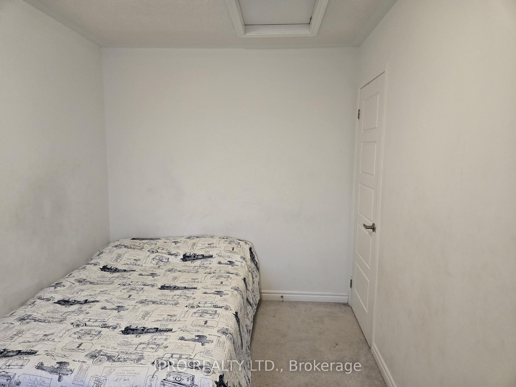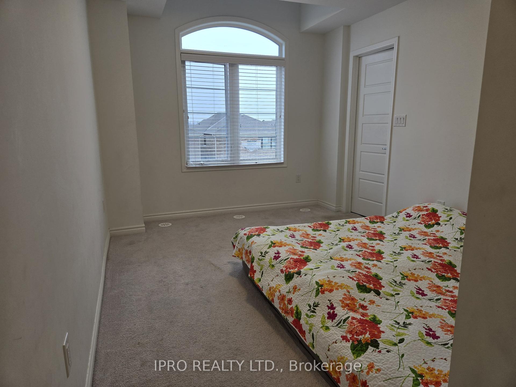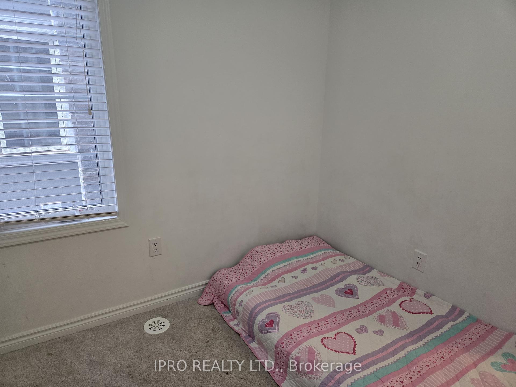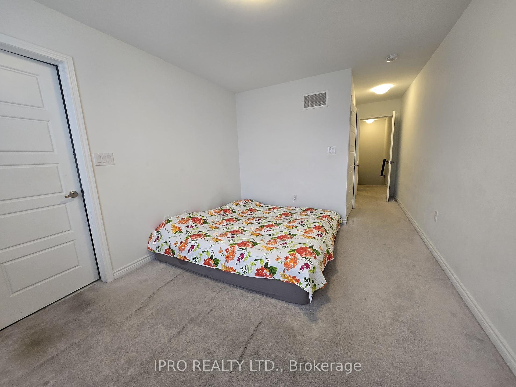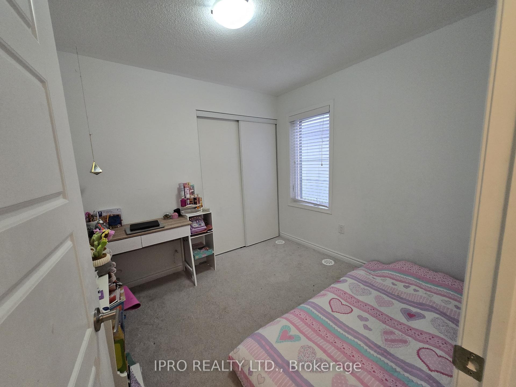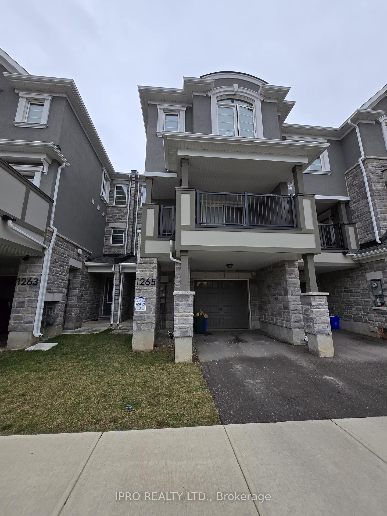$2,795
Available - For Rent
Listing ID: W11905281
1265 Walnut Landing Lane , Milton, L9E 1S4, Ontario
| Elmcrest Model Bright 3 Bedroom And 3 Bath Townhouse. Upgraded Chef's Kitchen Includes Island With Flush Breakfast Bar, Stainless Steel Appliances. Open Concept. Master Bed With Upgraded Ensuite Glass Shower Enclosure. High Reflective White Paint Thru-Out. Big Garage With Storage Space. Garage Entry Into Home. Available For Immediate Occupancy. |
| Extras: S/S Fridge, S/S Gas Stove, Dishwasher. Washer/Dryer. |
| Price | $2,795 |
| Address: | 1265 Walnut Landing Lane , Milton, L9E 1S4, Ontario |
| Lot Size: | 21.00 x 44.29 (Feet) |
| Directions/Cross Streets: | Thompson & Louis St Laurent |
| Rooms: | 7 |
| Bedrooms: | 3 |
| Bedrooms +: | |
| Kitchens: | 1 |
| Family Room: | Y |
| Basement: | None |
| Furnished: | N |
| Approximatly Age: | 0-5 |
| Property Type: | Att/Row/Twnhouse |
| Style: | 3-Storey |
| Exterior: | Stone, Stucco/Plaster |
| Garage Type: | Built-In |
| (Parking/)Drive: | Private |
| Drive Parking Spaces: | 1 |
| Pool: | None |
| Private Entrance: | N |
| Laundry Access: | Ensuite |
| Approximatly Age: | 0-5 |
| Property Features: | Hospital, Park |
| Fireplace/Stove: | N |
| Heat Source: | Gas |
| Heat Type: | Forced Air |
| Central Air Conditioning: | Central Air |
| Central Vac: | N |
| Laundry Level: | Upper |
| Sewers: | Sewers |
| Water: | Municipal |
| Although the information displayed is believed to be accurate, no warranties or representations are made of any kind. |
| IPRO REALTY LTD. |
|
|

Sarah Saberi
Sales Representative
Dir:
416-890-7990
Bus:
905-731-2000
Fax:
905-886-7556
| Book Showing | Email a Friend |
Jump To:
At a Glance:
| Type: | Freehold - Att/Row/Twnhouse |
| Area: | Halton |
| Municipality: | Milton |
| Neighbourhood: | Cobban |
| Style: | 3-Storey |
| Lot Size: | 21.00 x 44.29(Feet) |
| Approximate Age: | 0-5 |
| Beds: | 3 |
| Baths: | 3 |
| Fireplace: | N |
| Pool: | None |
Locatin Map:

