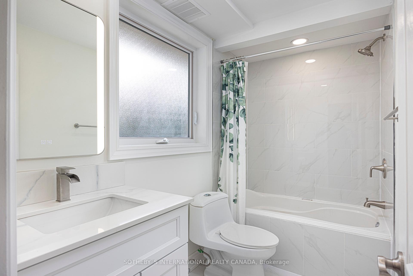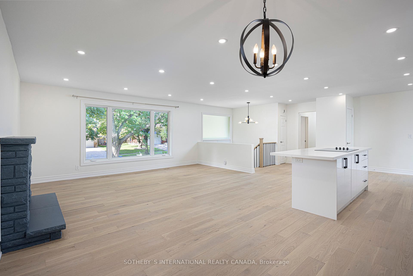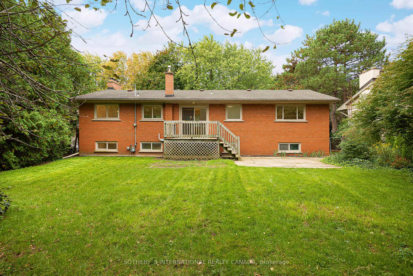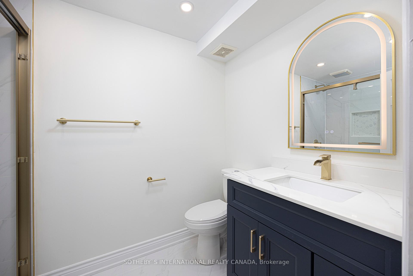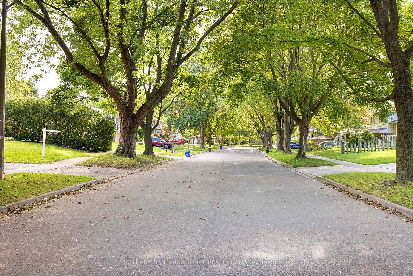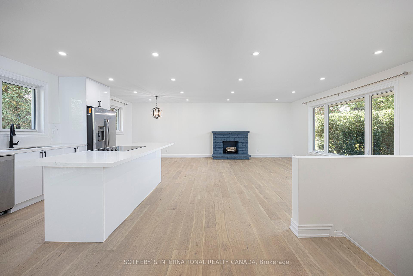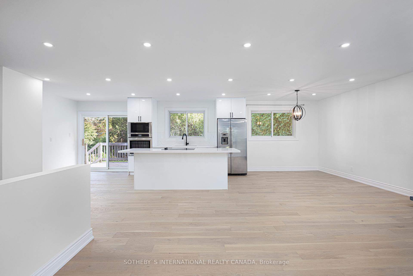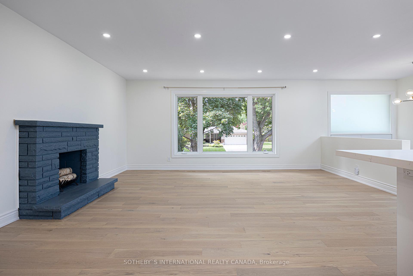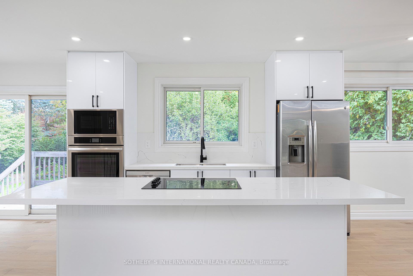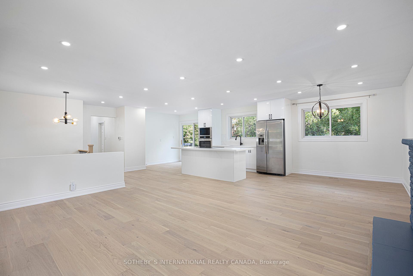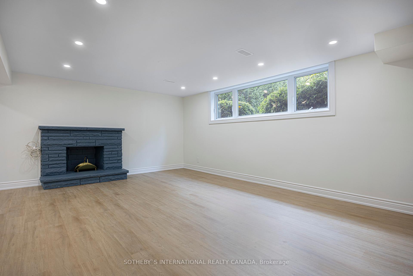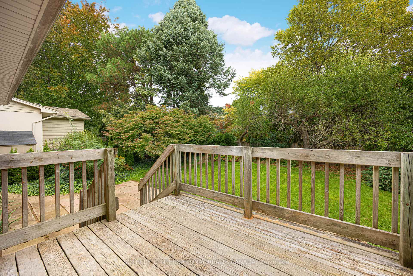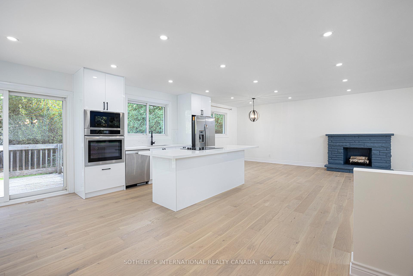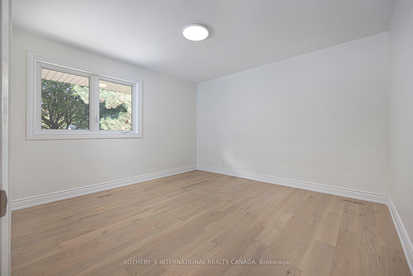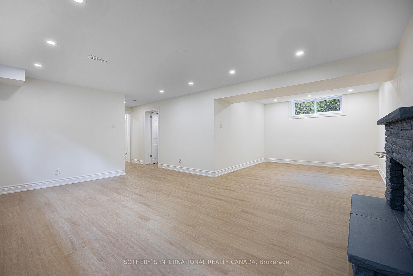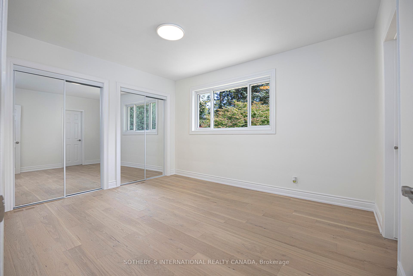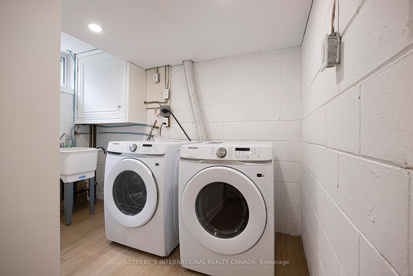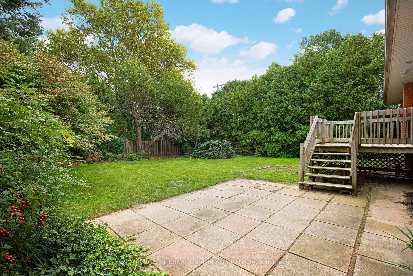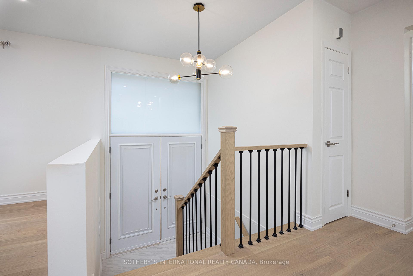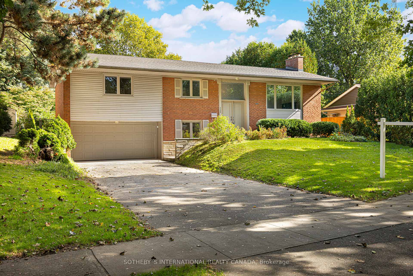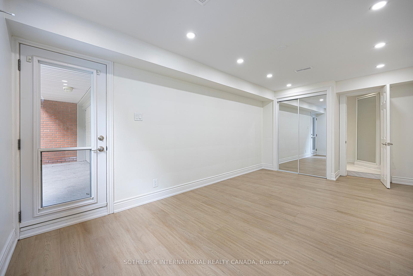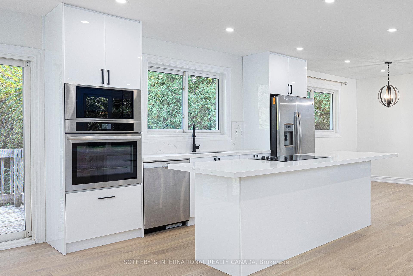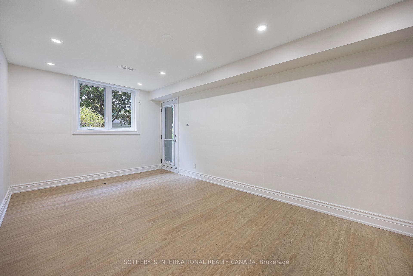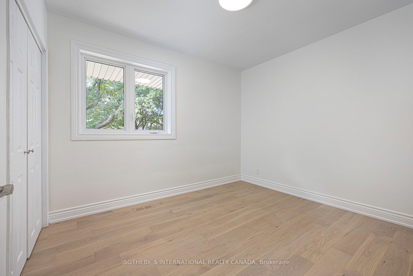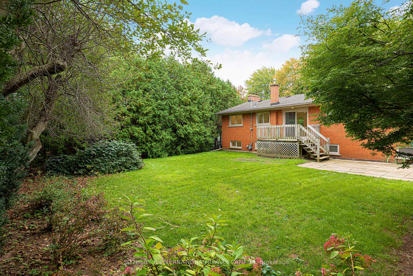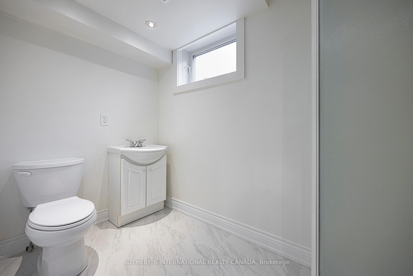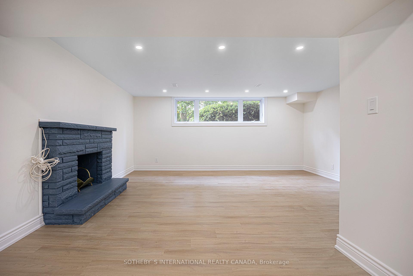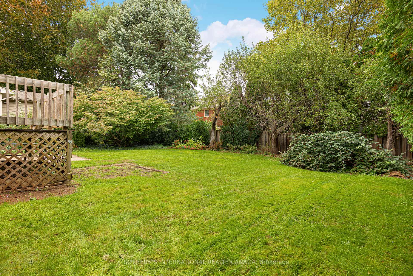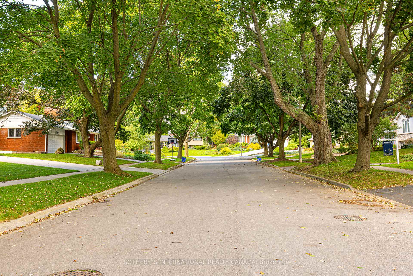$5,895
Available - For Rent
Listing ID: W11905251
239 Walden Dr , Burlington, L7N 2A7, Ontario
| Welcome to this fully renovated raised bungalow, located in the prestigious Roseland neighborhood and within the highly coveted Tuck School catchment. Situated on a mature, leafy street just one block from the lake, this 3+1 bedroom, 3-bath home offers a perfect blend of modern elegance and family-friendly comfort.Step inside to find a bright and open concept layout, featuring engineered hardwood flooring throughout and a stunning kitchen with quartz countertops, a large island, and built-in stainless steel appliances. The main floor offers three spacious bedrooms, including a serene primary suite with a 4-piece ensuite bath.The above-grade lower level is a true standout, with a sun-filled rec room ideal for family gatherings, an additional space perfect for a gym, and a home office or fourth bedroom complete with its own ensuite bath and separate entrance from the front of the home, an ideal setup for guests or a private workspace.Outside, enjoy a peaceful and private backyard, perfect for outdoor entertaining or relaxing. Located in a safe, child-friendly neighbourhood, this home offers the best of both worlds: tranquil suburban living with proximity to the lake and all the conveniences of nearby shops, parks, and schools.Don't miss the opportunity to lease this move-in ready gem in one of the areas most desirable communities! |
| Price | $5,895 |
| Address: | 239 Walden Dr , Burlington, L7N 2A7, Ontario |
| Lot Size: | 70.00 x 120.00 (Feet) |
| Directions/Cross Streets: | Walkers Line/ Lakeshore Rd |
| Rooms: | 9 |
| Bedrooms: | 3 |
| Bedrooms +: | 1 |
| Kitchens: | 1 |
| Family Room: | Y |
| Basement: | Sep Entrance |
| Furnished: | N |
| Approximatly Age: | 51-99 |
| Property Type: | Detached |
| Style: | Bungalow-Raised |
| Exterior: | Brick |
| Garage Type: | Built-In |
| (Parking/)Drive: | Private |
| Drive Parking Spaces: | 2 |
| Pool: | None |
| Private Entrance: | Y |
| Approximatly Age: | 51-99 |
| Approximatly Square Footage: | 2500-3000 |
| Parking Included: | Y |
| Fireplace/Stove: | Y |
| Heat Source: | Gas |
| Heat Type: | Forced Air |
| Central Air Conditioning: | Central Air |
| Laundry Level: | Lower |
| Sewers: | Sewers |
| Water: | Municipal |
| Although the information displayed is believed to be accurate, no warranties or representations are made of any kind. |
| SOTHEBY`S INTERNATIONAL REALTY CANADA |
|
|

Sarah Saberi
Sales Representative
Dir:
416-890-7990
Bus:
905-731-2000
Fax:
905-886-7556
| Virtual Tour | Book Showing | Email a Friend |
Jump To:
At a Glance:
| Type: | Freehold - Detached |
| Area: | Halton |
| Municipality: | Burlington |
| Neighbourhood: | Roseland |
| Style: | Bungalow-Raised |
| Lot Size: | 70.00 x 120.00(Feet) |
| Approximate Age: | 51-99 |
| Beds: | 3+1 |
| Baths: | 3 |
| Fireplace: | Y |
| Pool: | None |
Locatin Map:

