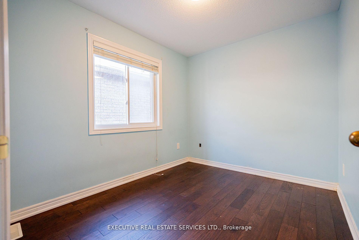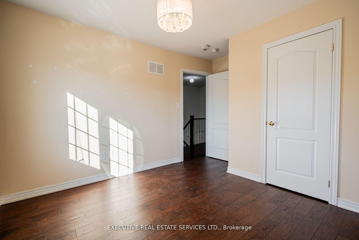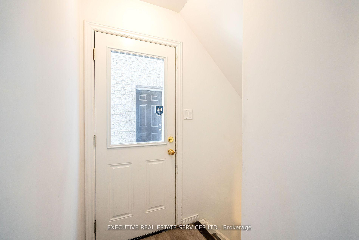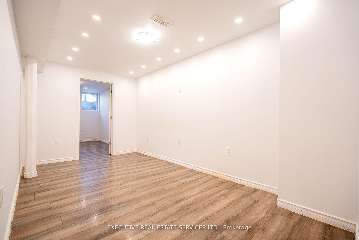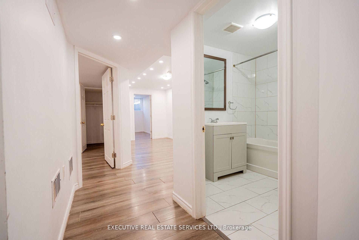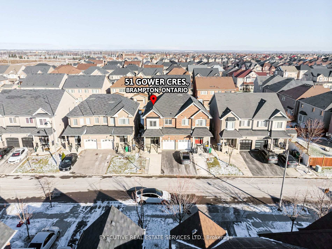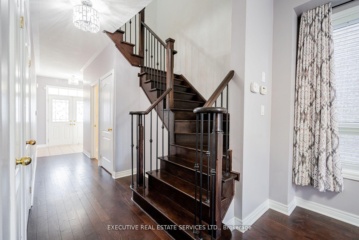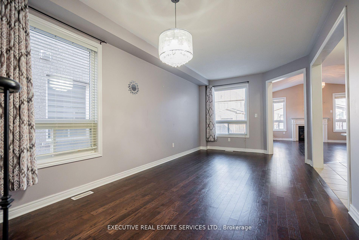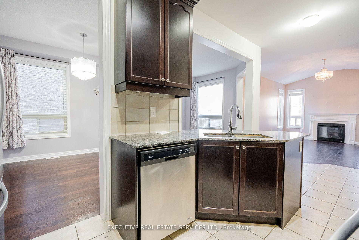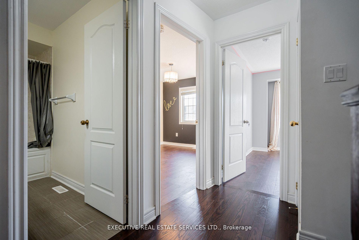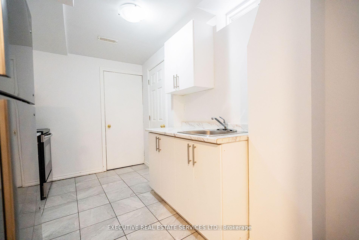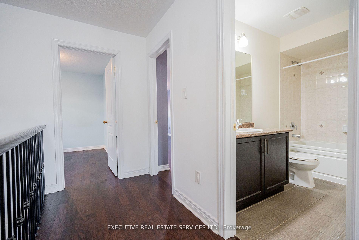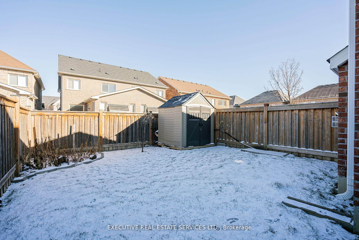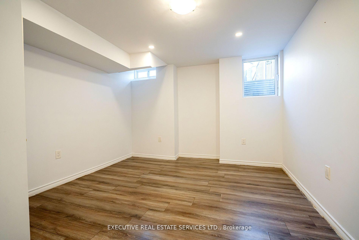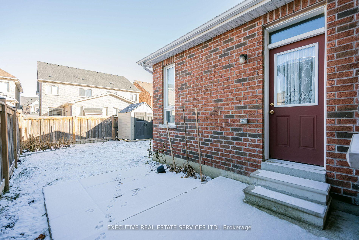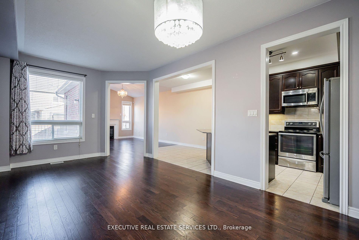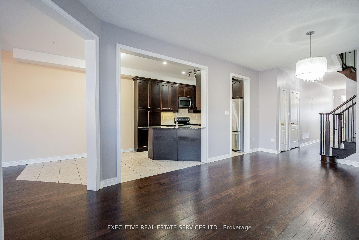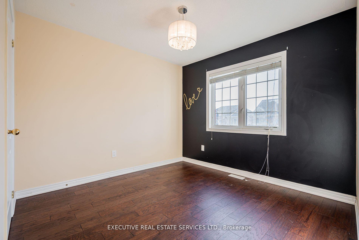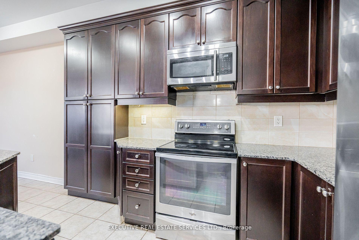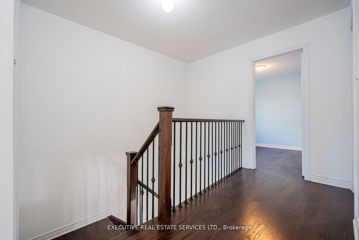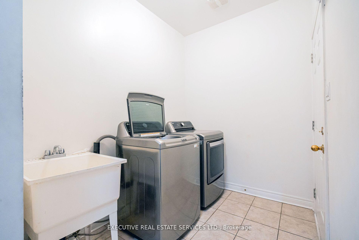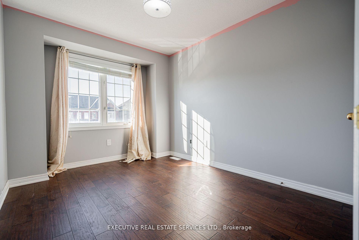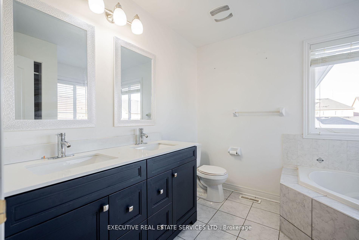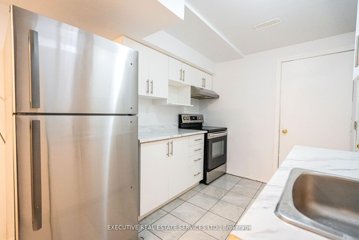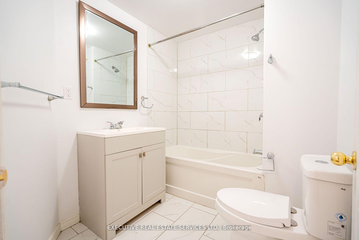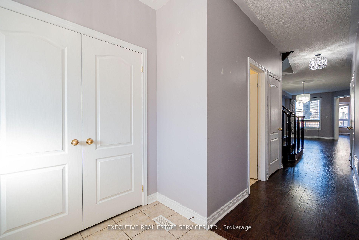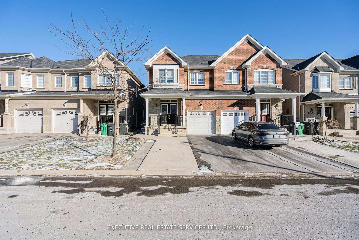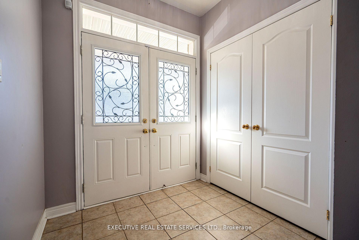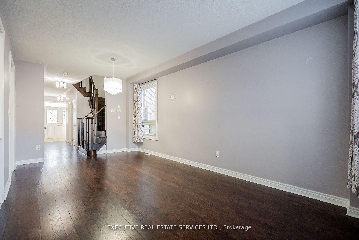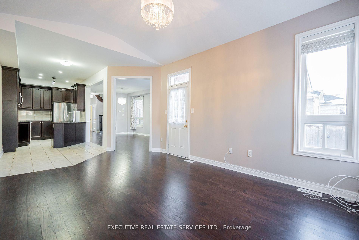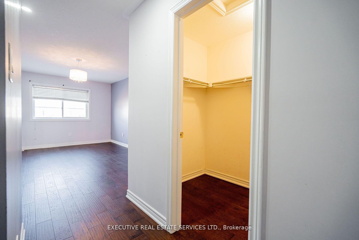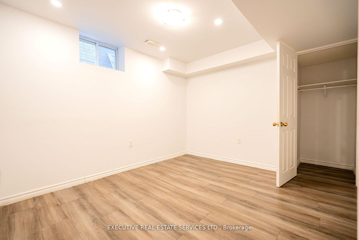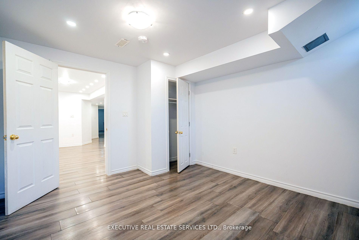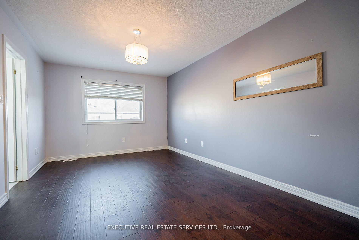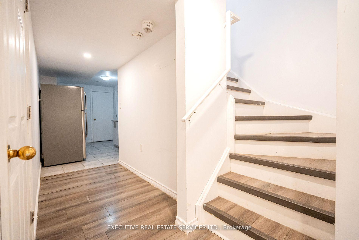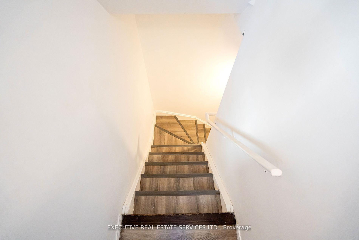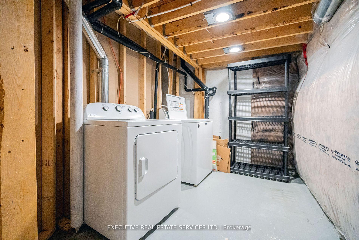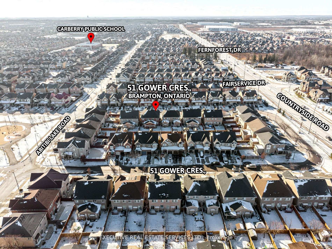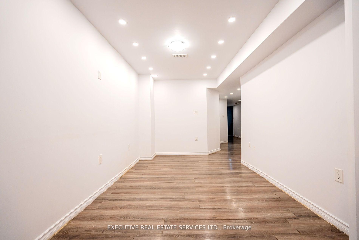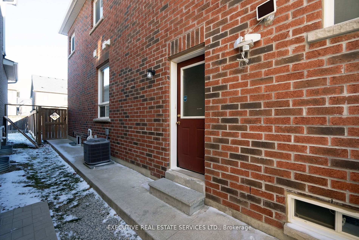$1,099,900
Available - For Sale
Listing ID: W11905233
51 Gower Cres , Brampton, L6R 0R8, Ontario
| Welcome To 51 Gower Cres, This Meticulously Cared For & Appreciated Home Will Bring Your Search To A Screeching Halt! With A Fantastic Layout, & 4 Spacious Bedrooms, This Is The One You've Been Looking For! 2016 Built Stone & Brick Semi-Detached Home On A Beautiful Lot, Featuring An Abundance Of Upgrades! Partial Concrete Driveway Stretches All The Way To Backyard Entrance. Double Door Entry To A Fantastic Layout With Plenty Of Natural Light Flooding The Interior. Main Floor Features Separate Living, Dining & Family Area. The Upgraded Gourmet Kitchen Is A Chef's Delight! Featuring Stainless Steel Appliances, A Double Sink, & Spacious Cabinets. Walk Out To The Backyard From Family Room. Conveniently Located Garage Access Leads You Straight To The Laundry/Mud Room. Hardwood Flooring On The Main & Second Floor - This Home Features A Completely Carpet Free Interior! Ascend To The Second Floor To Be Greated By A Spacious Foyer. Master Bedroom With 4 Piece Ensuite & Walk In Closet. Remaining Bedrooms Are Generously Sized & Share A Washroom, Totalling To 2 Full Washrooms On The Second Floor. All 4 Bedrooms Are Equipped With Large Windows & Closets, For Plenty Of Natural Light & Storage Space. Fully Finished Basement With Seperate Entrance, Kitchen, Full 3 Piece Washroom, Separate Laundry, & Plenty Of Storage Space. Endless Potential From The Basement, Which Can Be Used For Personal Use Or To Generate Rental Income. Step Into The Backyard To Be Greated By Your Own Personal Getaway - The Perfect Place For Family Gatherings, BBQs, Kids To Play, Etc. The Combination Of Living Space, Layout, & Basement Potential Truly Make This The One To Call Home! |
| Extras: Location Location Location! Situated In A Fantastic Neighbourhood, Minutes Away From All Amenities: Grocery Stores, Schools, Parks, Trails, Shopping, Heart Lake Conservation Area, Public Transit, Close To Highway 410. |
| Price | $1,099,900 |
| Taxes: | $6924.00 |
| Address: | 51 Gower Cres , Brampton, L6R 0R8, Ontario |
| Lot Size: | 25.04 x 110.03 (Feet) |
| Directions/Cross Streets: | Countryside Dr & Bramalea Rd |
| Rooms: | 8 |
| Rooms +: | 3 |
| Bedrooms: | 4 |
| Bedrooms +: | 2 |
| Kitchens: | 1 |
| Kitchens +: | 1 |
| Family Room: | Y |
| Basement: | Apartment, Sep Entrance |
| Property Type: | Semi-Detached |
| Style: | 2-Storey |
| Exterior: | Brick, Stone |
| Garage Type: | Attached |
| (Parking/)Drive: | Available |
| Drive Parking Spaces: | 3 |
| Pool: | None |
| Approximatly Square Footage: | 2500-3000 |
| Property Features: | Fenced Yard, Hospital, Library, Park, Public Transit, School |
| Fireplace/Stove: | Y |
| Heat Source: | Gas |
| Heat Type: | Forced Air |
| Central Air Conditioning: | Central Air |
| Laundry Level: | Main |
| Sewers: | Sewers |
| Water: | Municipal |
$
%
Years
This calculator is for demonstration purposes only. Always consult a professional
financial advisor before making personal financial decisions.
| Although the information displayed is believed to be accurate, no warranties or representations are made of any kind. |
| EXECUTIVE REAL ESTATE SERVICES LTD. |
|
|

Sarah Saberi
Sales Representative
Dir:
416-890-7990
Bus:
905-731-2000
Fax:
905-886-7556
| Virtual Tour | Book Showing | Email a Friend |
Jump To:
At a Glance:
| Type: | Freehold - Semi-Detached |
| Area: | Peel |
| Municipality: | Brampton |
| Neighbourhood: | Sandringham-Wellington |
| Style: | 2-Storey |
| Lot Size: | 25.04 x 110.03(Feet) |
| Tax: | $6,924 |
| Beds: | 4+2 |
| Baths: | 4 |
| Fireplace: | Y |
| Pool: | None |
Locatin Map:
Payment Calculator:

