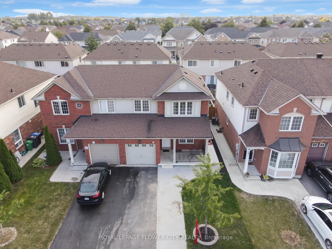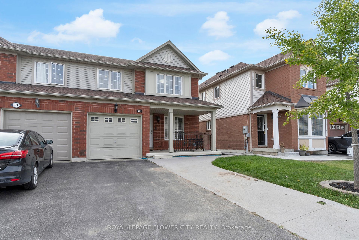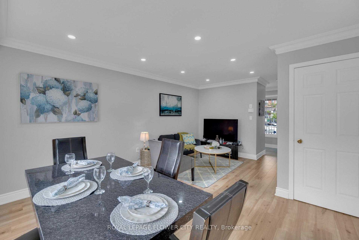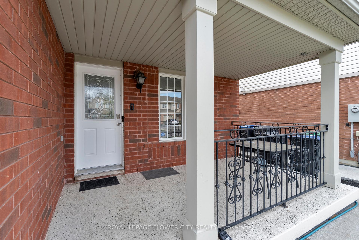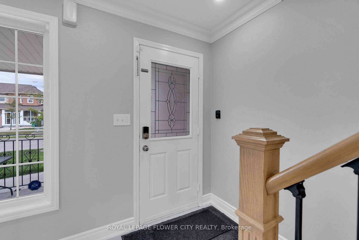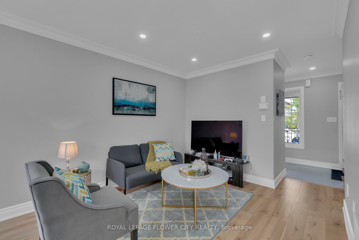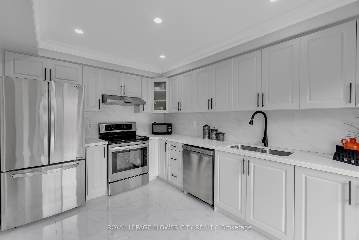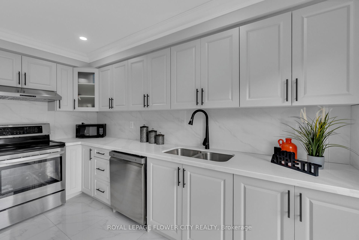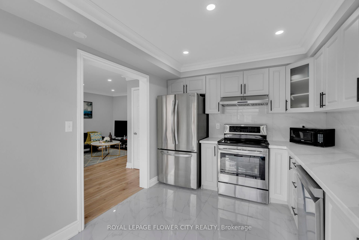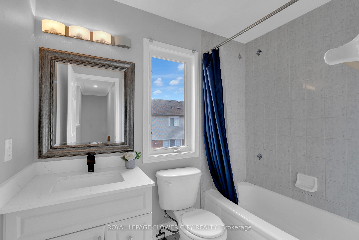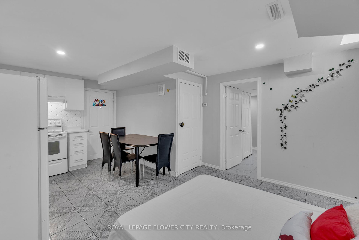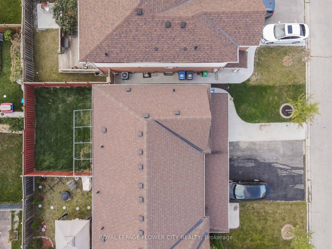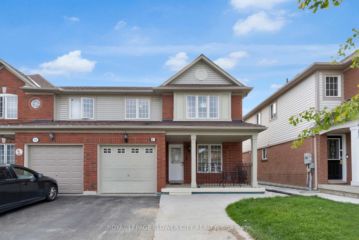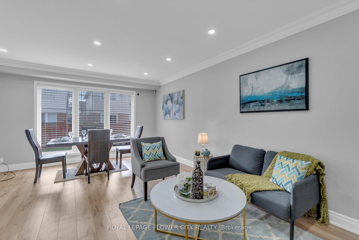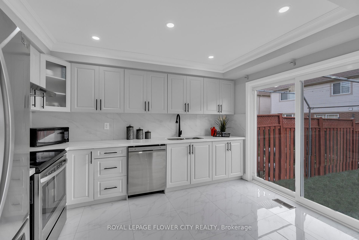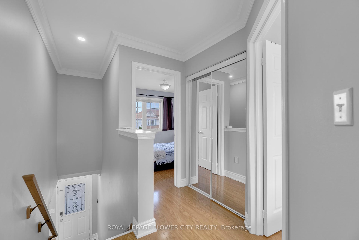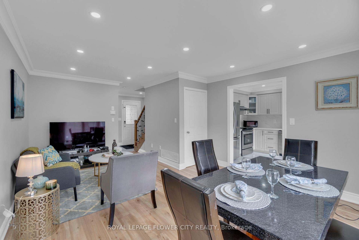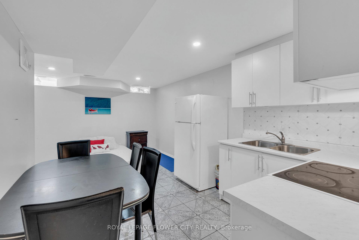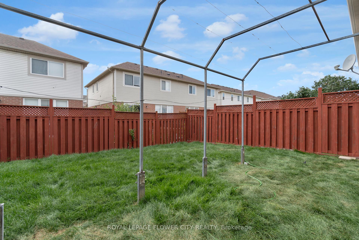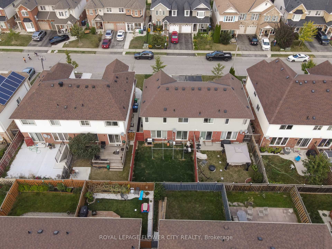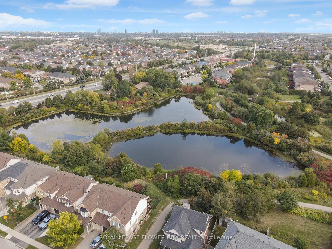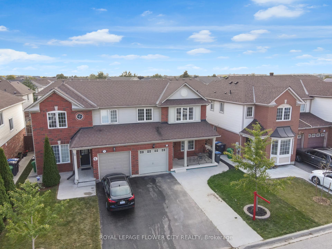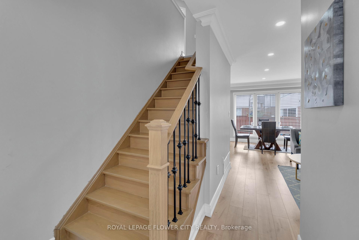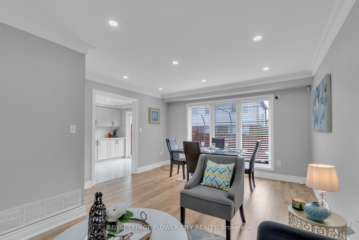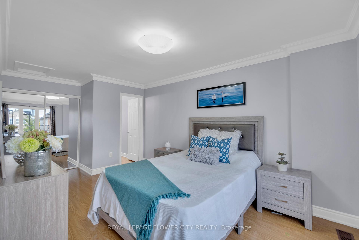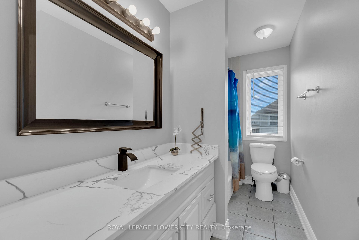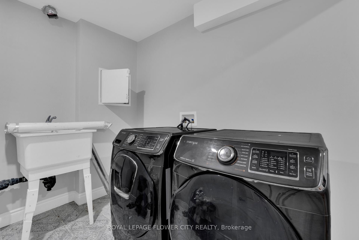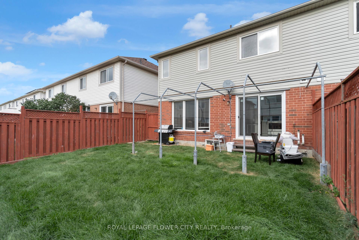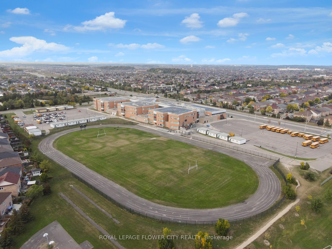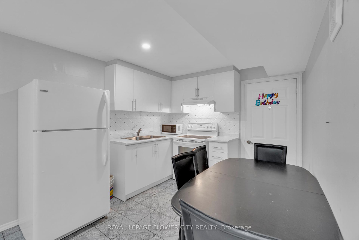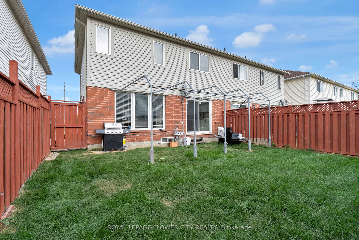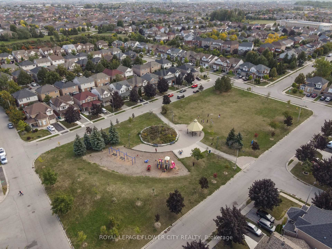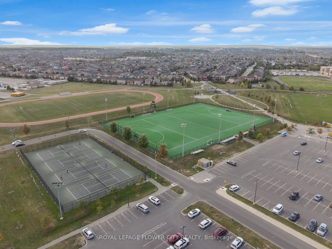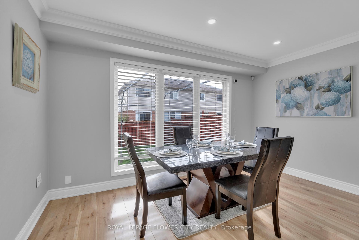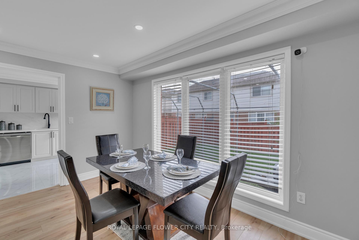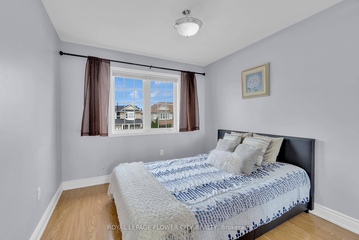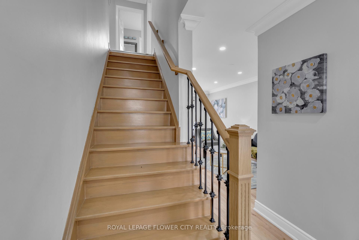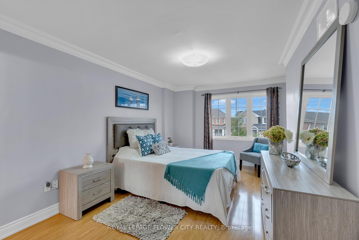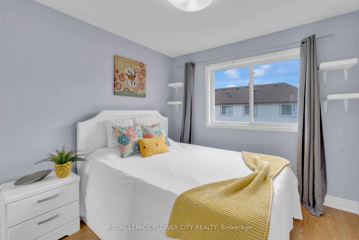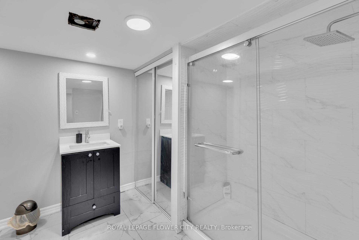$889,900
Available - For Sale
Listing ID: W11904076
51 Sweetwood Circ , Brampton, L7A 2X7, Ontario
| Rare Find! Fully Upgraded 3 Bedroom 4 Bath Semi-Detached House On A Quit Street. Great Curb Appeal W/ Interlock Walkways And A Quaint Covered Porch Area. Open Concept Main Floor W/ Pot Lights Throughout, Wide Plank Laminate Flooring Throughout Living & Dinning Area, New Upgraded Kitchen W/ New Ceramic Floor, S/S Appliances, Quartz Countertops & Matching Backsplash, Walk-Out To A Private Fenced Yard. Oak Staircase W/ Iron Pickets. 2nd Floor W/ Huge Prim Bedroom W/ 4Pc Ensuite & Crown Moulding & 2 Other Good Size Bedrooms. Fully Upgraded House With New Laminate Flooring Throughout On Main Floor (2023) & 2nd Level (2022), New Kitchen W/ Quartz Counter Top & Matching Backsplash & New Ceramic Floor (2023). Upgraded Baths With Quartz Countertops (2023), Upgraded Oak Staircase W/ Iron Pickets (2023), New Patio Door (2023). Carpet Free Home. Extended Driveway For Extra Parking & No Sidewalk At The Front. A Must See Home. Hurry! Won't Last Long!! |
| Extras: Walking Distance To Cassie Campbell Rec Centre, Schools & Park & Close To Mount Pleasant Go Station. Professionally Finished Basement With 2nd Kitchen, Rec Room & A Full Bath. A Perfect Starter Home! Just Move In & Enjoy!! |
| Price | $889,900 |
| Taxes: | $4582.37 |
| Address: | 51 Sweetwood Circ , Brampton, L7A 2X7, Ontario |
| Lot Size: | 28.54 x 84.15 (Feet) |
| Directions/Cross Streets: | Sandalwood/ Chinguacousy |
| Rooms: | 7 |
| Rooms +: | 3 |
| Bedrooms: | 3 |
| Bedrooms +: | |
| Kitchens: | 1 |
| Kitchens +: | 1 |
| Family Room: | N |
| Basement: | Finished |
| Property Type: | Semi-Detached |
| Style: | 2-Storey |
| Exterior: | Brick, Vinyl Siding |
| Garage Type: | Attached |
| (Parking/)Drive: | Private |
| Drive Parking Spaces: | 2 |
| Pool: | None |
| Property Features: | Fenced Yard, Library, Park, Public Transit, Rec Centre, School |
| Fireplace/Stove: | N |
| Heat Source: | Gas |
| Heat Type: | Forced Air |
| Central Air Conditioning: | Central Air |
| Central Vac: | N |
| Sewers: | Sewers |
| Water: | Municipal |
$
%
Years
This calculator is for demonstration purposes only. Always consult a professional
financial advisor before making personal financial decisions.
| Although the information displayed is believed to be accurate, no warranties or representations are made of any kind. |
| ROYAL LEPAGE FLOWER CITY REALTY |
|
|

Sarah Saberi
Sales Representative
Dir:
416-890-7990
Bus:
905-731-2000
Fax:
905-886-7556
| Virtual Tour | Book Showing | Email a Friend |
Jump To:
At a Glance:
| Type: | Freehold - Semi-Detached |
| Area: | Peel |
| Municipality: | Brampton |
| Neighbourhood: | Fletcher's Meadow |
| Style: | 2-Storey |
| Lot Size: | 28.54 x 84.15(Feet) |
| Tax: | $4,582.37 |
| Beds: | 3 |
| Baths: | 4 |
| Fireplace: | N |
| Pool: | None |
Locatin Map:
Payment Calculator:

