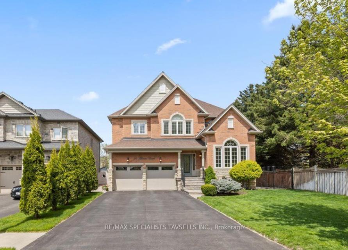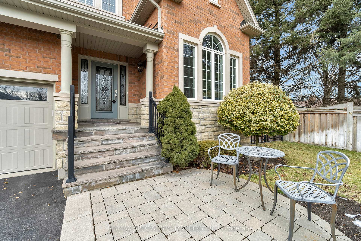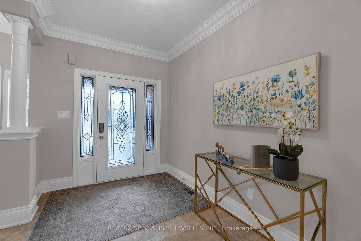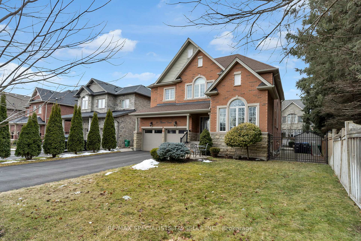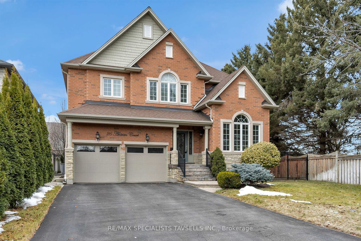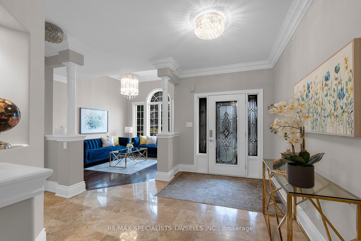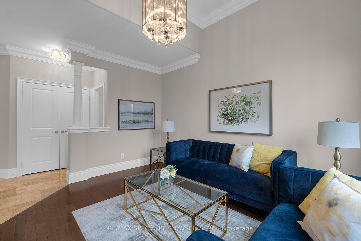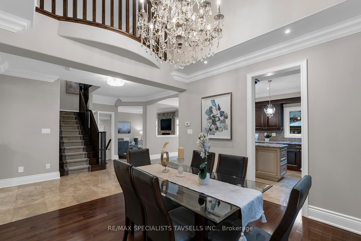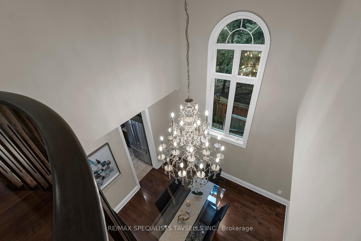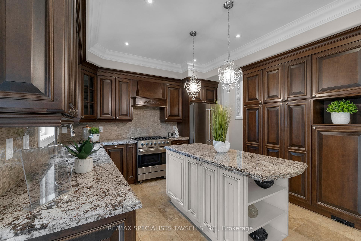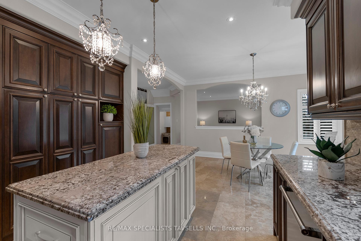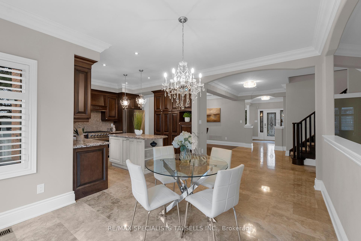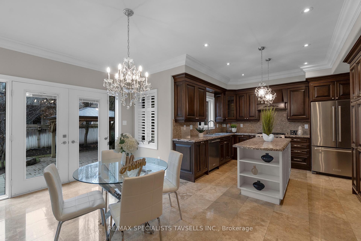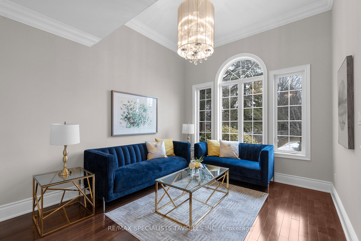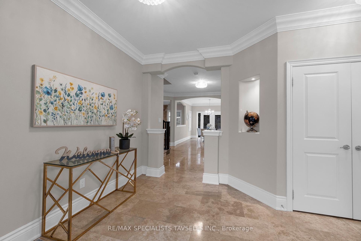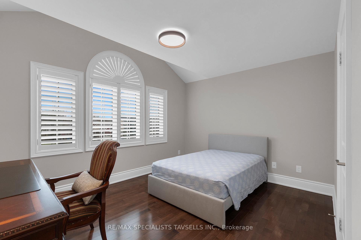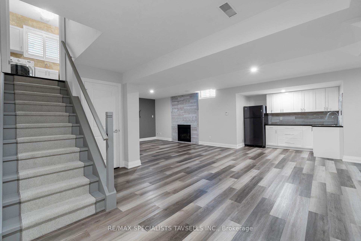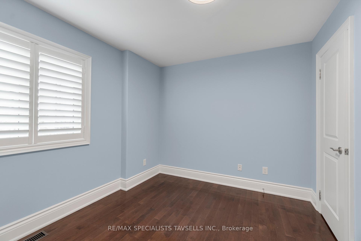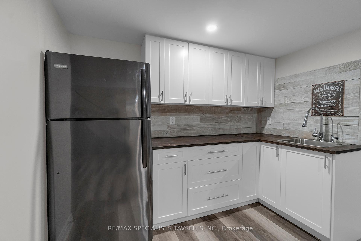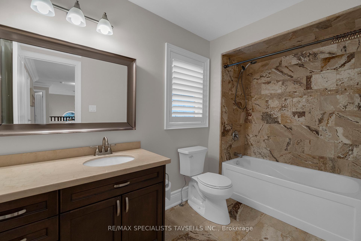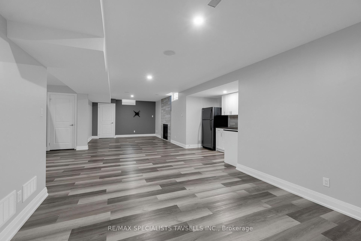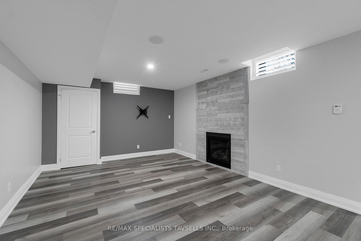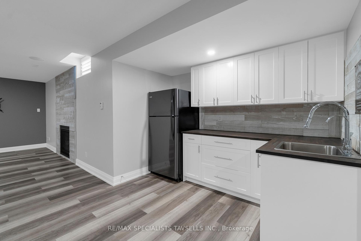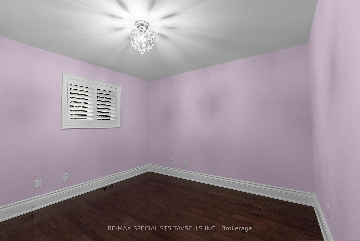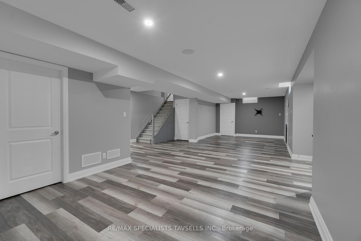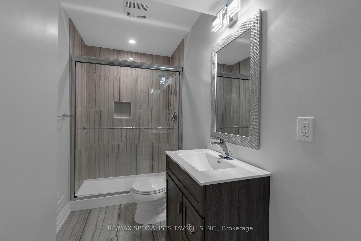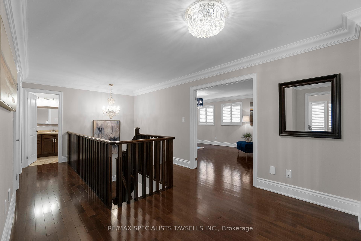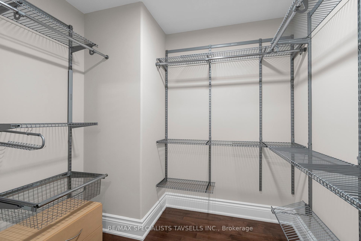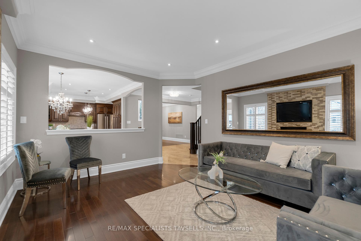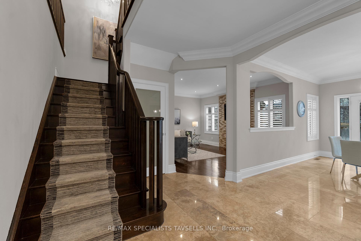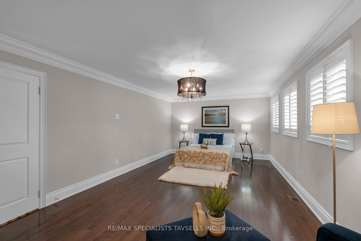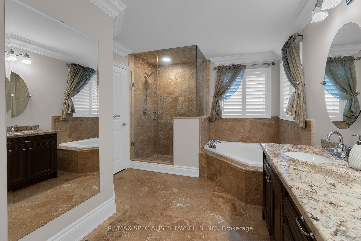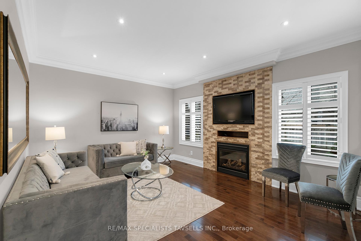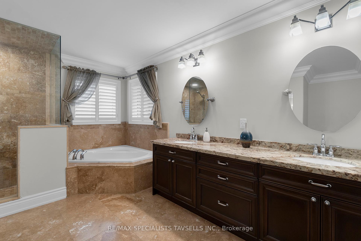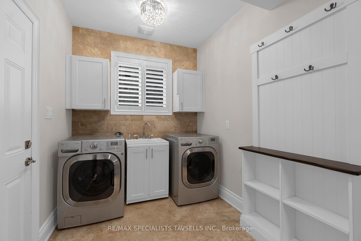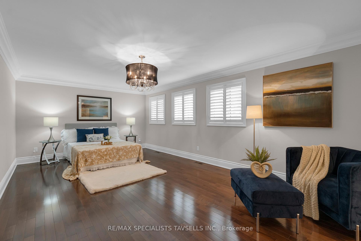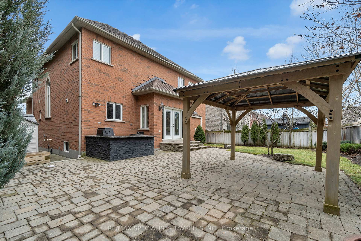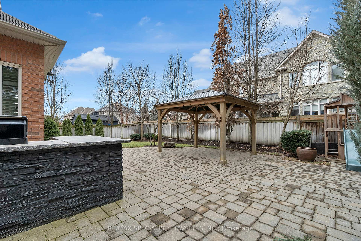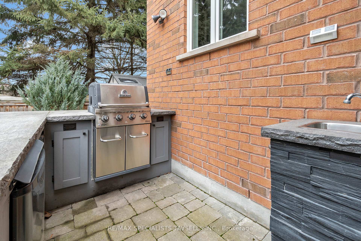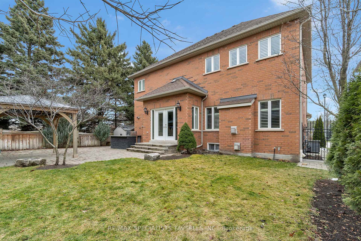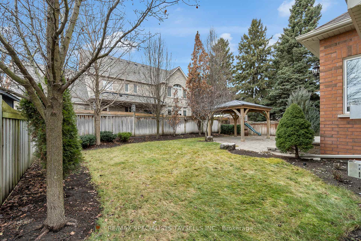$1,699,000
Available - For Sale
Listing ID: W11900265
26 Antrim Crt , Caledon, L7C 1R1, Ontario
| Welcome To 26 Antrim Court. This Property Shows True Pride of Ownership Throughout. Enjoy The Immaculate Landscaped and Maintained Gardens. 4 Bedrooms & 2750sq Ft + Additional Finished Basement Space. Located On a Quiet Residential Cul-De-Sac, In the Much Desirable Neighbourhood of Caledon East Perfectly Situated on A Private Premium End Of Court 54 Ft Lot Adjacent To A Tree Filled Green Space. Features: A Covered Front Porch Leading You Through The Front Entrance To The Sun Filled Foyer Offering An Abundance Of Natural Light, High Ceilings & High End Finishes Throughout To Include Crown Moulding, Extended Baseboards & Trims, Quality Tile & Hardwood Flooring, Palladium Windows, Pot Lights, California Shutters, Charming Living Room, Inviting Dining Room With The Ceiling Open To Above, A Cozy Family Room With Floor To Ceiling Stone Fireplace. Enjoy The Chefs Dream Kitchen with Granite Counters, A Pantry & Huge Centre Island. The Kitchen Also Offers a Dining Area with A Walk-Out to The Picturesque Yard, Perfect for Enjoying Meals Outdoors and The Private Views. The Main Level Also Offers A 2-Piece Powder Room & A Convenient Laundry/Mud Room with Access to the 2-Car Garage. Second Level of The House Feature a Spacious Primary Bedroom With 5-Piece Ensuite with A Linen Closet & A Walk-In Closet! This Level Also Offers, 3 Additional Bedrooms and A 4-Piece Main Washroom. A Fully Finished Basement with Spacious Rec Room Features: Fireplace & Built Ins and Offers Ample Additional Space for a Growing Family/In laws or Nanny. The Yard Is an Entertainers Dream and Features: Stone Patio Area, Custom Stone Backyard BBQ Wet Bar with Gas Hook-Up & Expansive Gazebo, Custom Wood Playground. Front And Backyard Also Include In-Ground Sprinkler System. |
| Price | $1,699,000 |
| Taxes: | $7412.80 |
| Address: | 26 Antrim Crt , Caledon, L7C 1R1, Ontario |
| Lot Size: | 54.13 x 115.00 (Feet) |
| Directions/Cross Streets: | Old Church/Innis Lake Rd |
| Rooms: | 9 |
| Rooms +: | 3 |
| Bedrooms: | 4 |
| Bedrooms +: | 1 |
| Kitchens: | 1 |
| Kitchens +: | 1 |
| Family Room: | Y |
| Basement: | Finished |
| Approximatly Age: | 6-15 |
| Property Type: | Detached |
| Style: | 2-Storey |
| Exterior: | Brick |
| Garage Type: | Attached |
| (Parking/)Drive: | Private |
| Drive Parking Spaces: | 6 |
| Pool: | None |
| Other Structures: | Garden Shed |
| Approximatly Age: | 6-15 |
| Approximatly Square Footage: | 2500-3000 |
| Fireplace/Stove: | Y |
| Heat Source: | Gas |
| Heat Type: | Forced Air |
| Central Air Conditioning: | Central Air |
| Central Vac: | N |
| Laundry Level: | Main |
| Elevator Lift: | N |
| Sewers: | Sewers |
| Water: | Municipal |
$
%
Years
This calculator is for demonstration purposes only. Always consult a professional
financial advisor before making personal financial decisions.
| Although the information displayed is believed to be accurate, no warranties or representations are made of any kind. |
| RE/MAX SPECIALISTS TAVSELLS INC. |
|
|

Sarah Saberi
Sales Representative
Dir:
416-890-7990
Bus:
905-731-2000
Fax:
905-886-7556
| Virtual Tour | Book Showing | Email a Friend |
Jump To:
At a Glance:
| Type: | Freehold - Detached |
| Area: | Peel |
| Municipality: | Caledon |
| Neighbourhood: | Caledon East |
| Style: | 2-Storey |
| Lot Size: | 54.13 x 115.00(Feet) |
| Approximate Age: | 6-15 |
| Tax: | $7,412.8 |
| Beds: | 4+1 |
| Baths: | 4 |
| Fireplace: | Y |
| Pool: | None |
Locatin Map:
Payment Calculator:

