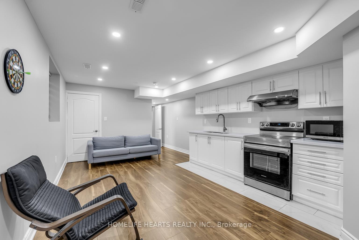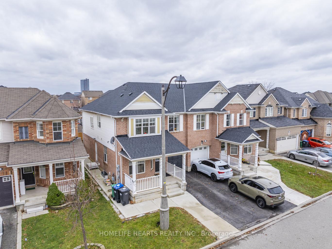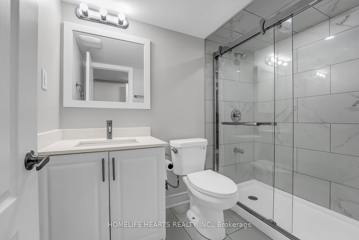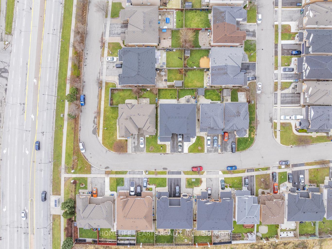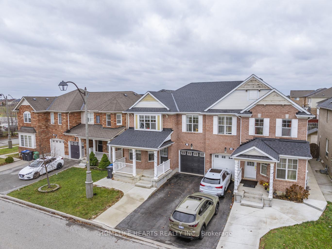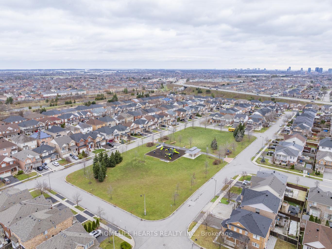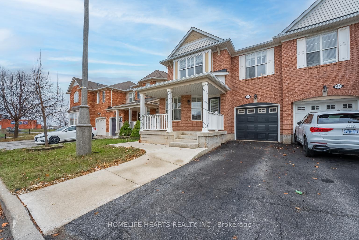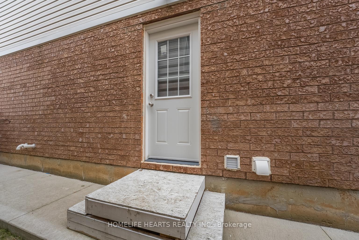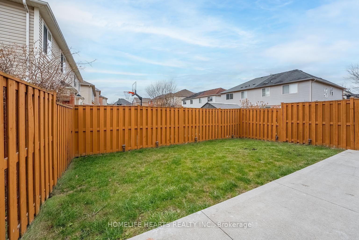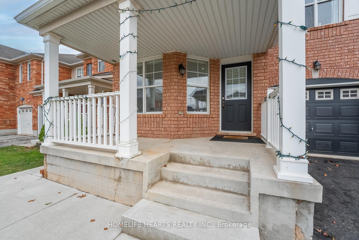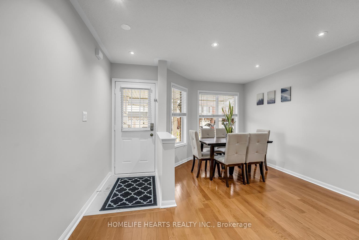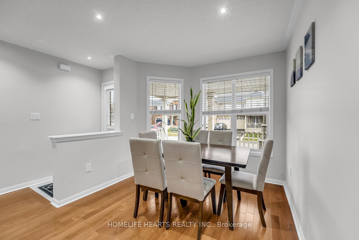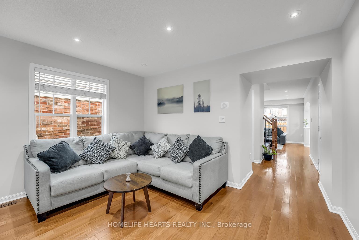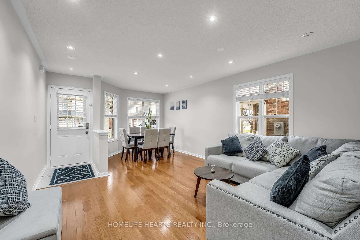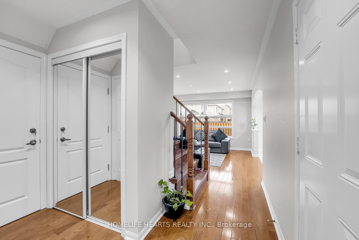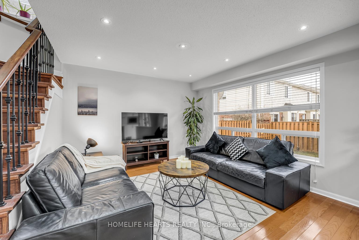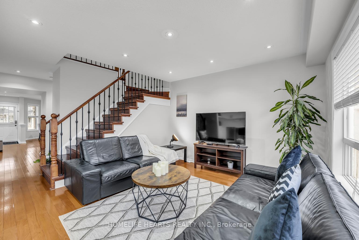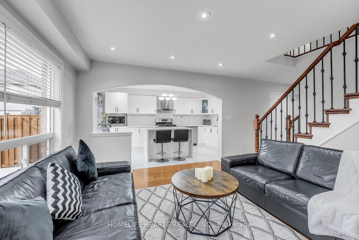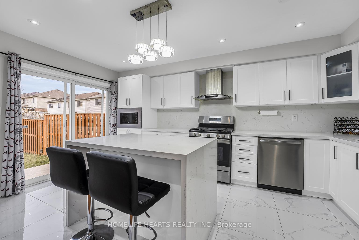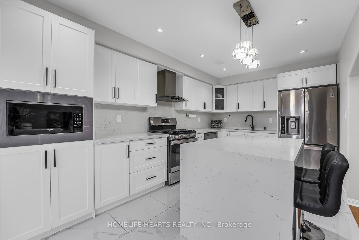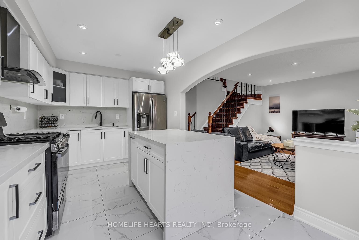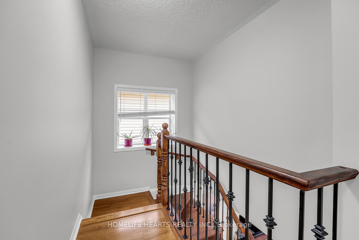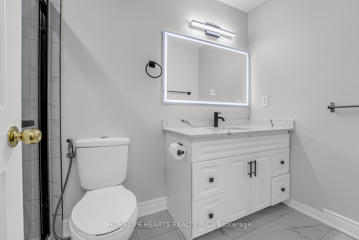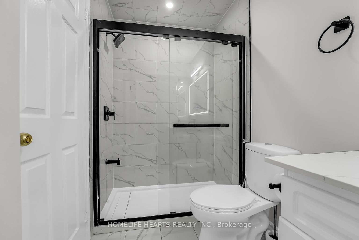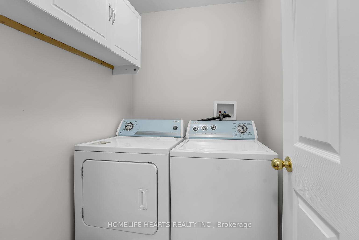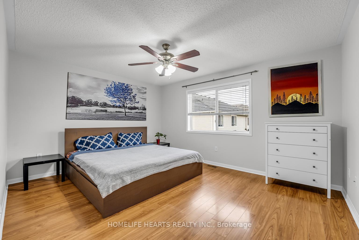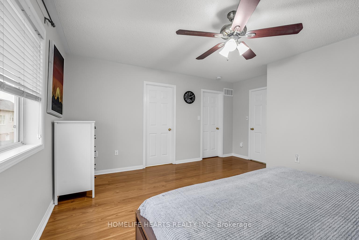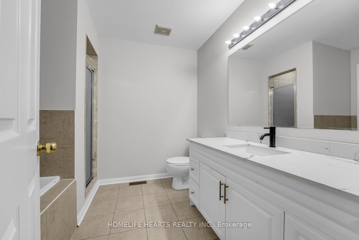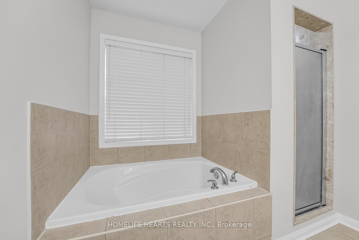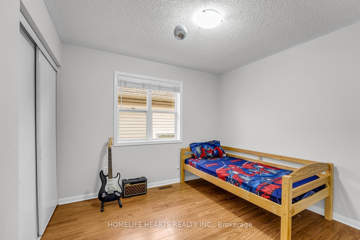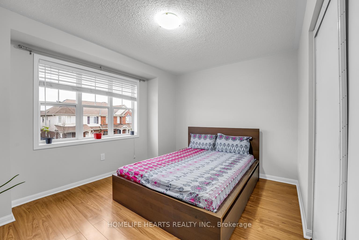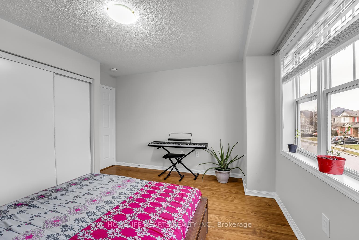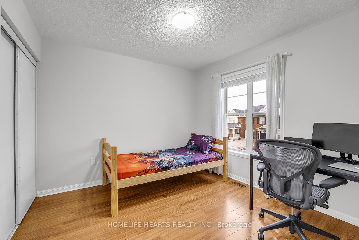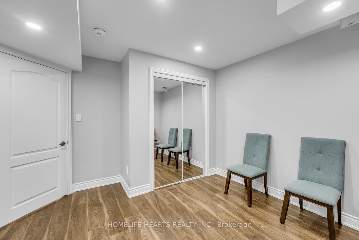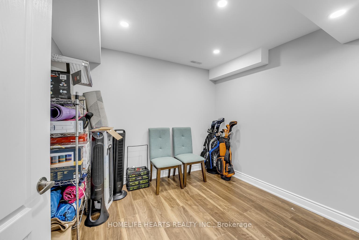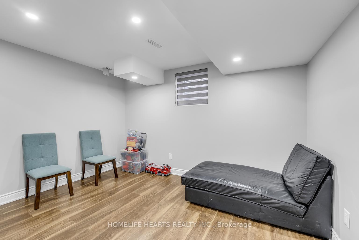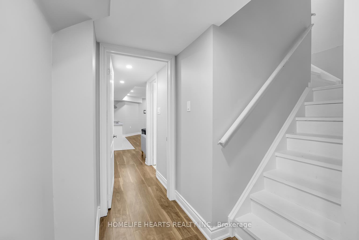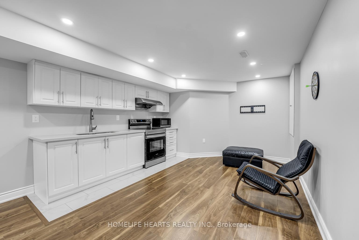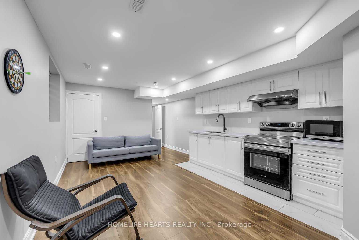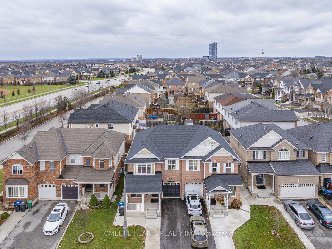$1,145,000
Available - For Sale
Listing ID: W11899822
101 Owlridge Dr , Brampton, L6X 0M7, Ontario
| Stunning And Immaculate 1837 Sq Ft 4-Bedroom Home On A 28.54' Front Lot In A High-Demand Area, Featuring A Freshly Painted Interior, Legal Basement With A Separate Entrance (2022) -Approx. 2700 Sq Ft Living Space, Renovated Main Kitchen With New Appliances (2024) With A Quartz Waterfall Island, Backsplash, Countertops, And Breakfast Bar. The Home Boasts A Hardwood Staircase With Iron Pickets, Pot Lights, Separate Living And Family Rooms, And A Spacious Master Suite With A 5-Piece Ensuite And Walk-In Closet With Organizers. Carpet Free (Hardwood Main Floor, Laminate Upper Floor And Basement) Additional Highlights Include 2nd-Floor Laundry, A 200-Amp Electric Panel, A Separate Washer/Dryer Area In The Basement, Parking For 3 (1 Garage + 2 Driveway Spaces, No Sidewalk), 1 Fridge, 2 Stoves, 2 Microwaves, 2 Range Hoods, 1 Washer, And Dryer, I Built-In Dishwasher. Roof (2023), Located Near The GO Station, Schools, Transit, And Highways. This Move-In-Ready Home Is A Perfect Blend Of Luxury And Convenience. HWT Rental. Owner Occupied, No Renters. |
| Price | $1,145,000 |
| Taxes: | $5290.75 |
| Address: | 101 Owlridge Dr , Brampton, L6X 0M7, Ontario |
| Lot Size: | 28.54 x 85.30 (Feet) |
| Directions/Cross Streets: | James Potter/William Pkwy |
| Rooms: | 10 |
| Bedrooms: | 4 |
| Bedrooms +: | 2 |
| Kitchens: | 1 |
| Kitchens +: | 1 |
| Family Room: | Y |
| Basement: | Apartment, Sep Entrance |
| Approximatly Age: | 16-30 |
| Property Type: | Semi-Detached |
| Style: | 2-Storey |
| Exterior: | Brick, Vinyl Siding |
| Garage Type: | Built-In |
| (Parking/)Drive: | Private |
| Drive Parking Spaces: | 2 |
| Pool: | None |
| Approximatly Age: | 16-30 |
| Approximatly Square Footage: | 1500-2000 |
| Fireplace/Stove: | N |
| Heat Source: | Gas |
| Heat Type: | Forced Air |
| Central Air Conditioning: | Central Air |
| Sewers: | Sewers |
| Water: | Municipal |
$
%
Years
This calculator is for demonstration purposes only. Always consult a professional
financial advisor before making personal financial decisions.
| Although the information displayed is believed to be accurate, no warranties or representations are made of any kind. |
| HOMELIFE HEARTS REALTY INC. |
|
|

Sarah Saberi
Sales Representative
Dir:
416-890-7990
Bus:
905-731-2000
Fax:
905-886-7556
| Book Showing | Email a Friend |
Jump To:
At a Glance:
| Type: | Freehold - Semi-Detached |
| Area: | Peel |
| Municipality: | Brampton |
| Neighbourhood: | Credit Valley |
| Style: | 2-Storey |
| Lot Size: | 28.54 x 85.30(Feet) |
| Approximate Age: | 16-30 |
| Tax: | $5,290.75 |
| Beds: | 4+2 |
| Baths: | 4 |
| Fireplace: | N |
| Pool: | None |
Locatin Map:
Payment Calculator:

