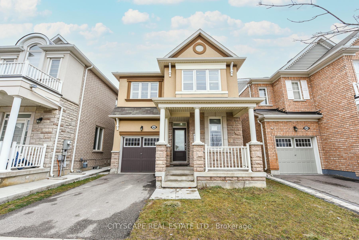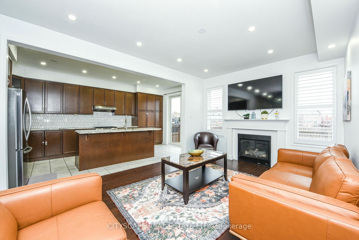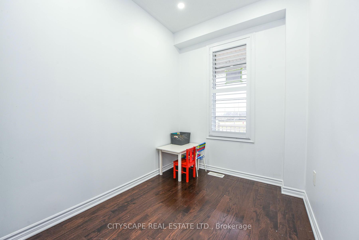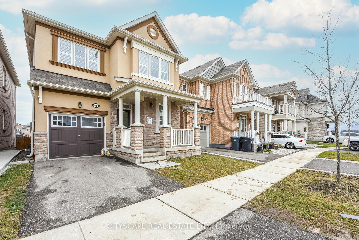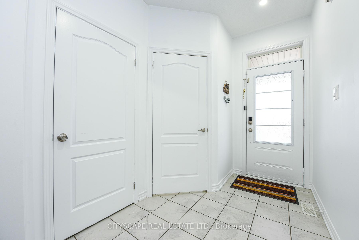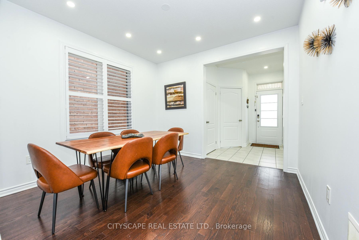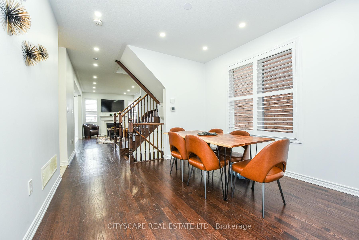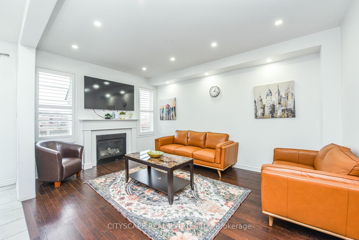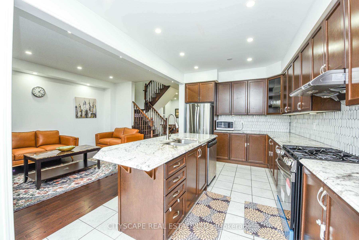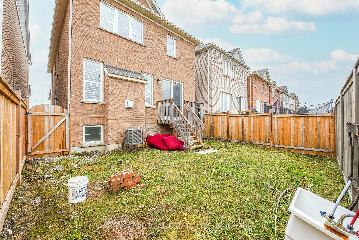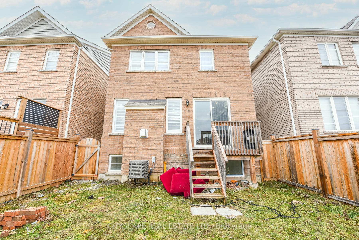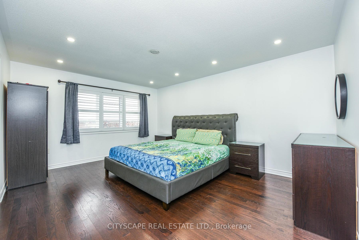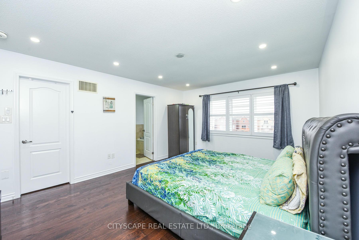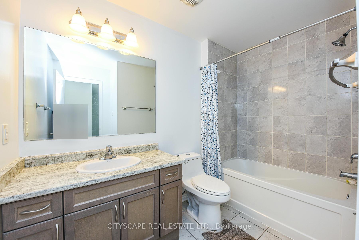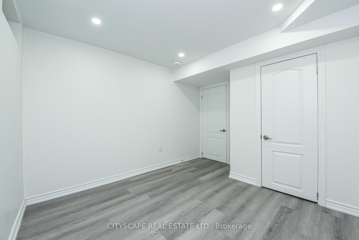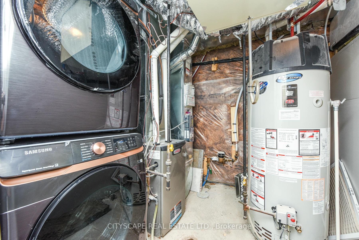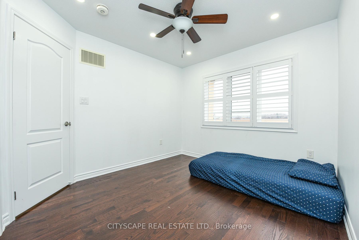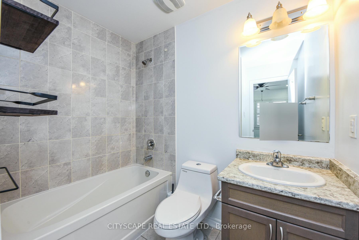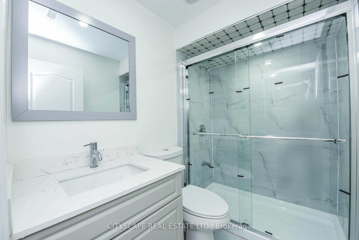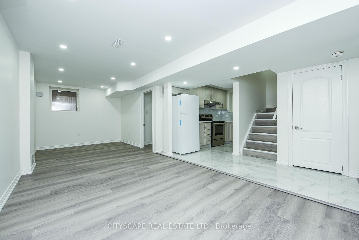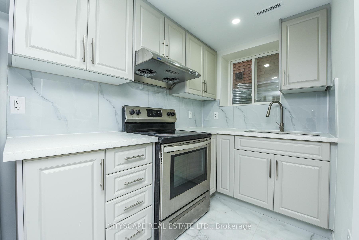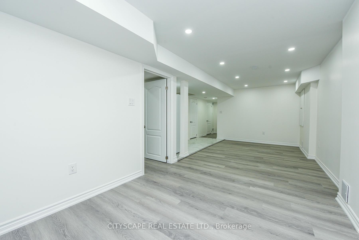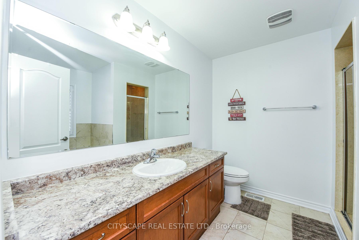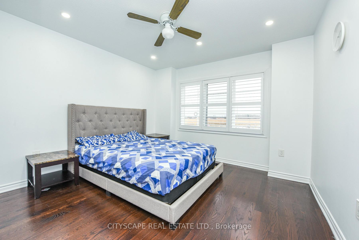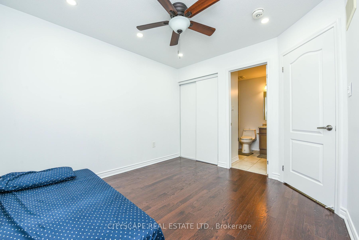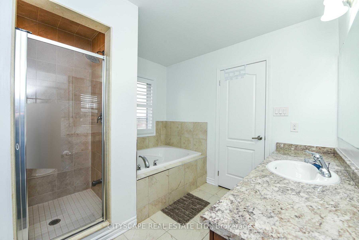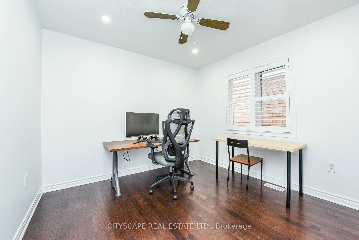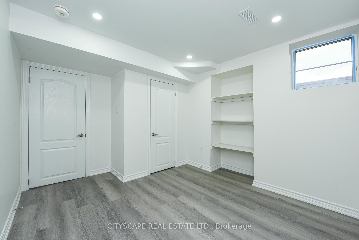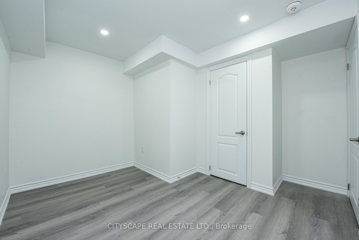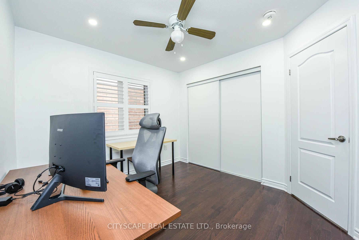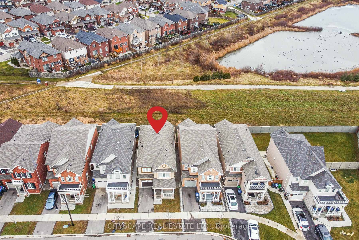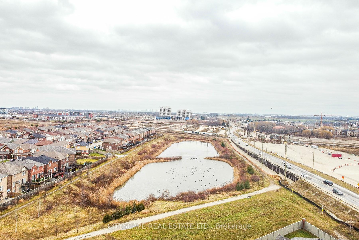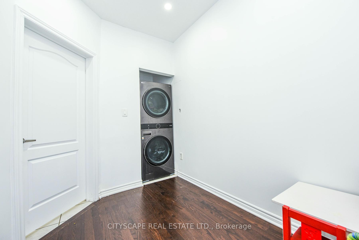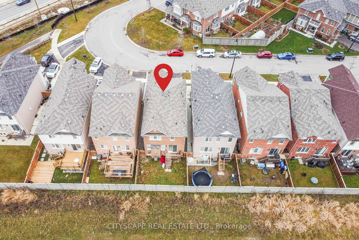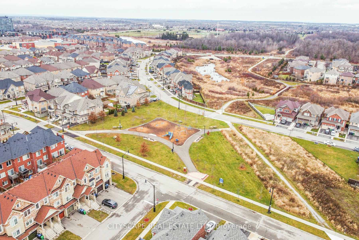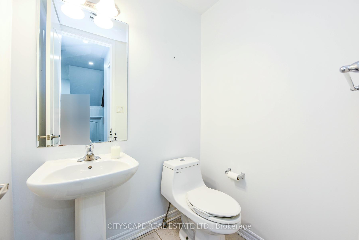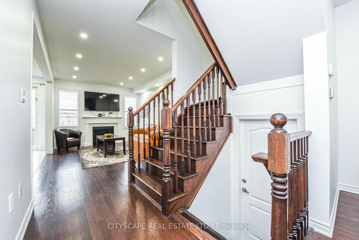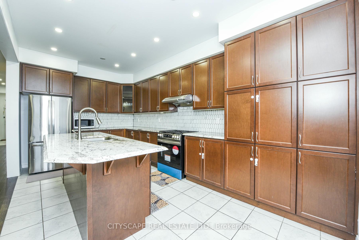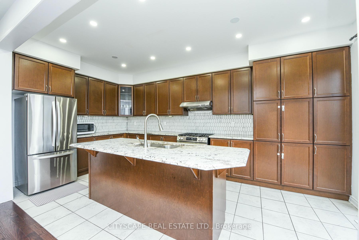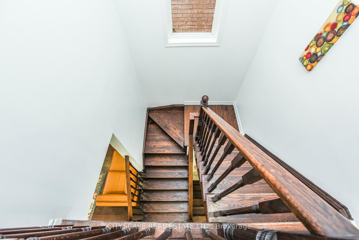$1,089,000
Available - For Sale
Listing ID: W11895923
86 Rockbrook Tr , Brampton, L7A 4A8, Ontario
| Stunning Detached Home with an Exceptionally Rare Layout! Over 2,000 sq. ft. with Legal 2 bedroom basement apartment. Above Grade, Featuring Separate Den, Dining, and Living Rooms on the Main Floor. This Beautiful Property Boasts 4 Spacious Bedrooms and 3 Full Bathrooms on the Second Floor, Complemented by 9-ft Ceilings on the Main Level and Hardwood Floors Throughout. The Chef's Delight Kitchen Includes Granite Counters, Stainless Steel Appliances, a Stylish Backsplash, and a Walk-Out to a Backyard Overlooking a Tranquil Pond. The Primary Bedroom Features a 5-Piece Ensuite and Walk-In Closet, While the 2nd Bedroom Also Has Its Own 4-Piece Ensuite. Two Additional Bedrooms Share a Generous 4-Piece Bath. Upgraded Oak Hardwood Stairs Add Elegance, and the Home Includes Freshly Applied New Paint. Basement with Large Look-Out Windows Offers Endless Potential and Additional Income Opportunities. An Added Convenience is the Legal Additional Laundry Upstairs. Dont Miss This Rare |
| Extras: Legal Description: LOT 12, PLAN 43M2041 SUBJECT TO AN EASEMENT OVER PART 13, PLAN 43R38004, IN FAVOUR OF LOT 13, PLAN 43M2041 AS IN PR3292403 TOGETHER WITH AN EASEMENT OVER PART LOT 11, PLAN 43R38004, PART 12, PLAN 43R38004 AS IN PR3292403 |
| Price | $1,089,000 |
| Taxes: | $6618.97 |
| Address: | 86 Rockbrook Tr , Brampton, L7A 4A8, Ontario |
| Lot Size: | 30.02 x 88.58 (Feet) |
| Directions/Cross Streets: | Sandalwood & Mississauga Rd |
| Rooms: | 12 |
| Bedrooms: | 4 |
| Bedrooms +: | 2 |
| Kitchens: | 1 |
| Kitchens +: | 1 |
| Family Room: | Y |
| Basement: | Apartment, Finished |
| Approximatly Age: | 6-15 |
| Property Type: | Detached |
| Style: | 2-Storey |
| Exterior: | Brick, Stucco/Plaster |
| Garage Type: | Attached |
| (Parking/)Drive: | Private |
| Drive Parking Spaces: | 2 |
| Pool: | None |
| Approximatly Age: | 6-15 |
| Property Features: | Hospital, Lake/Pond, Park, Public Transit, Rec Centre, School |
| Fireplace/Stove: | Y |
| Heat Source: | Gas |
| Heat Type: | Forced Air |
| Central Air Conditioning: | Central Air |
| Central Vac: | N |
| Sewers: | Sewers |
| Water: | Municipal |
$
%
Years
This calculator is for demonstration purposes only. Always consult a professional
financial advisor before making personal financial decisions.
| Although the information displayed is believed to be accurate, no warranties or representations are made of any kind. |
| CITYSCAPE REAL ESTATE LTD. |
|
|

Sarah Saberi
Sales Representative
Dir:
416-890-7990
Bus:
905-731-2000
Fax:
905-886-7556
| Virtual Tour | Book Showing | Email a Friend |
Jump To:
At a Glance:
| Type: | Freehold - Detached |
| Area: | Peel |
| Municipality: | Brampton |
| Neighbourhood: | Northwest Brampton |
| Style: | 2-Storey |
| Lot Size: | 30.02 x 88.58(Feet) |
| Approximate Age: | 6-15 |
| Tax: | $6,618.97 |
| Beds: | 4+2 |
| Baths: | 4 |
| Fireplace: | Y |
| Pool: | None |
Locatin Map:
Payment Calculator:

