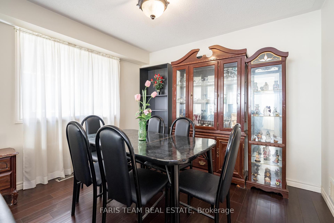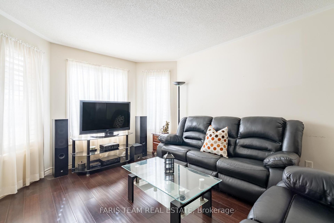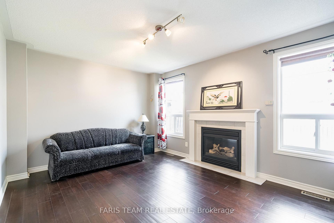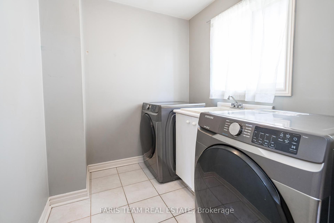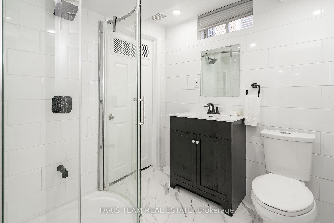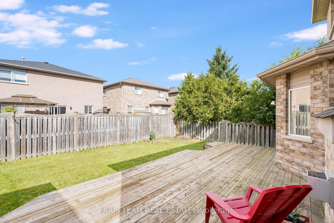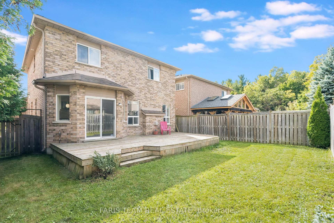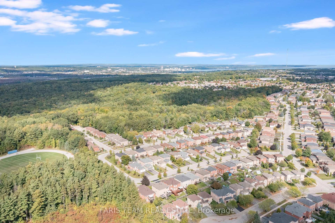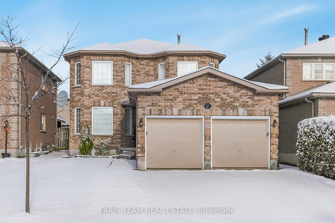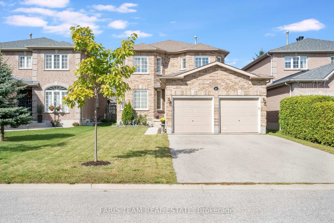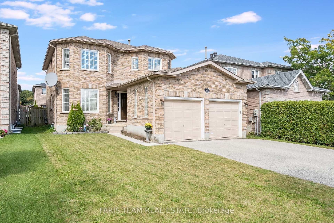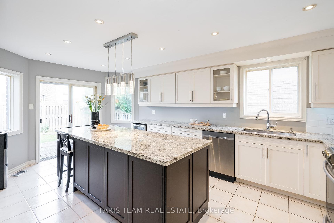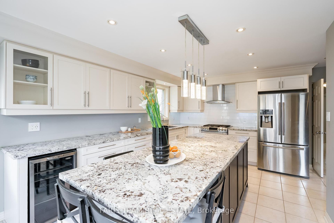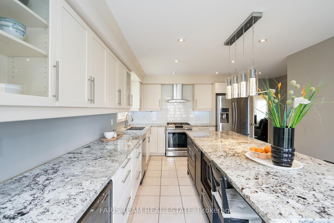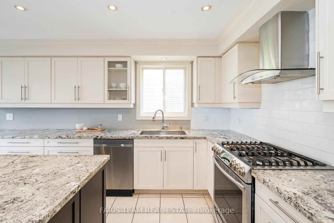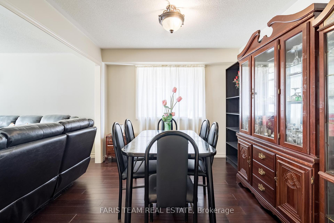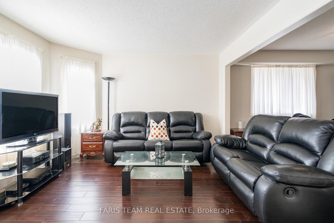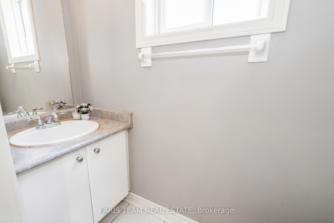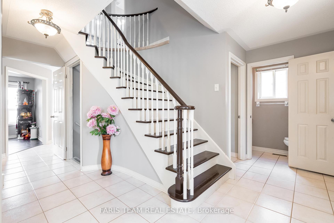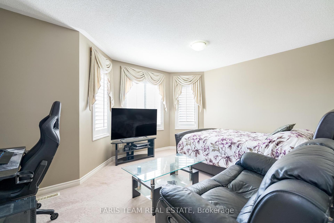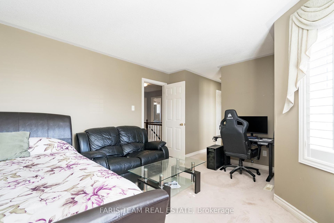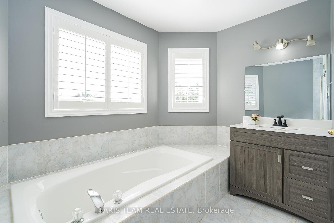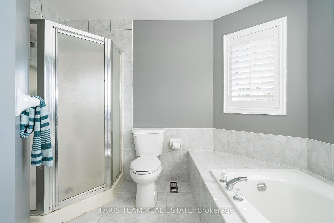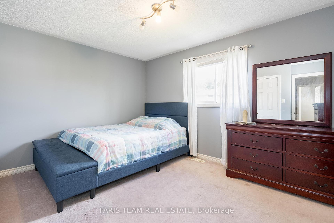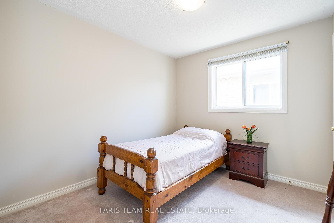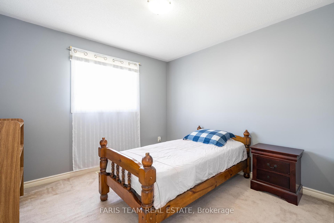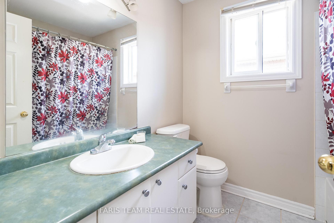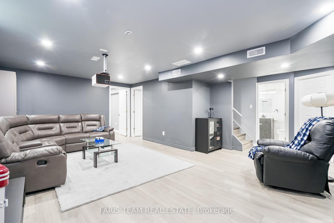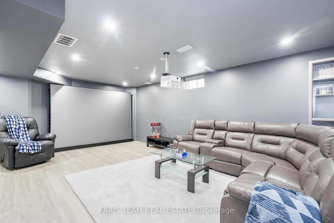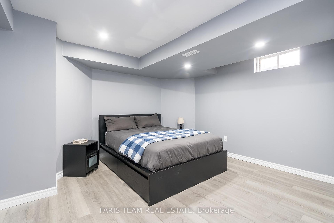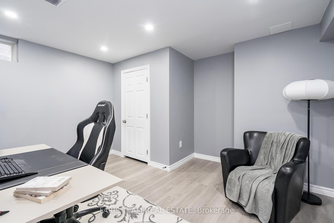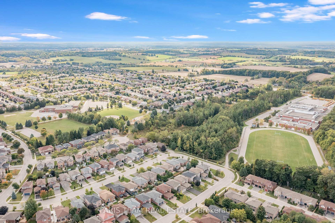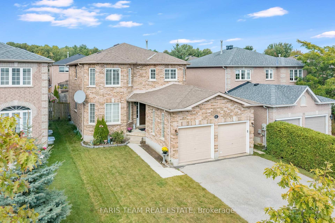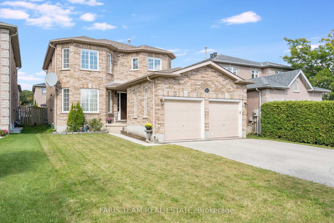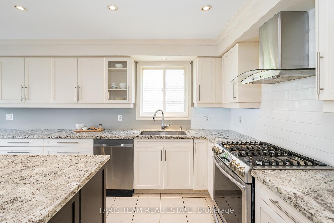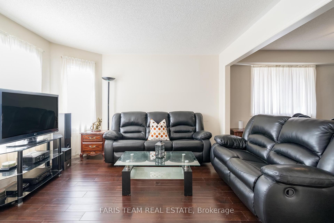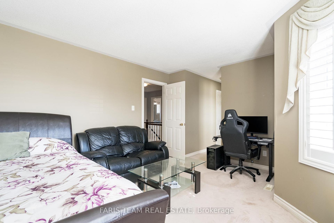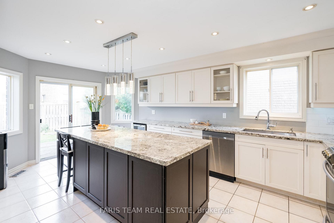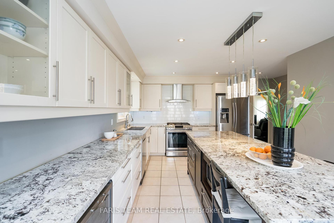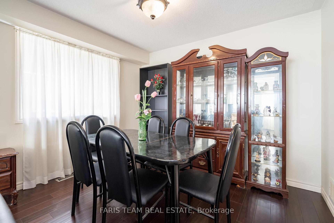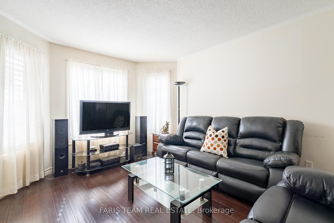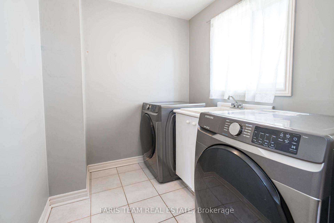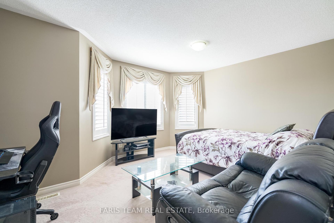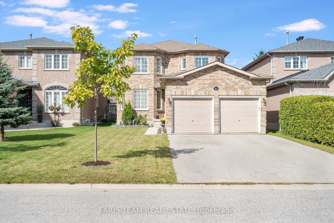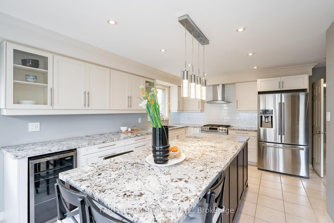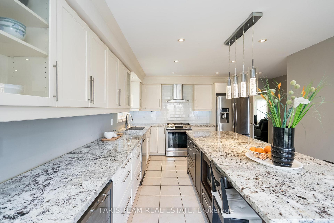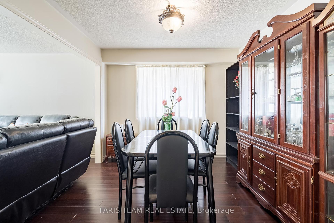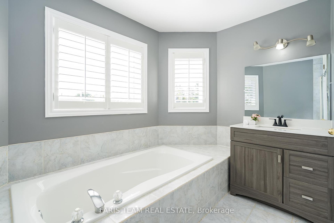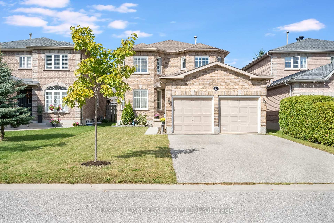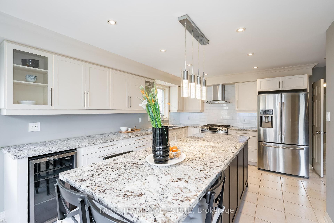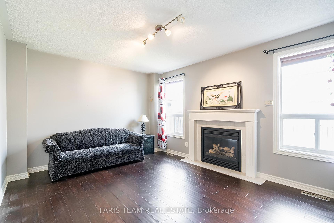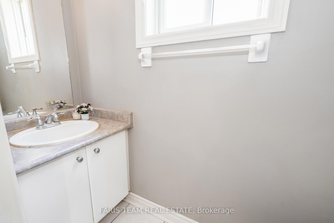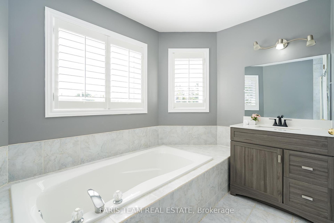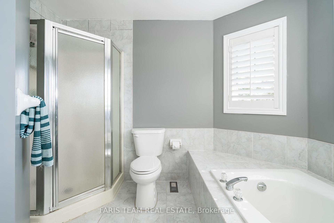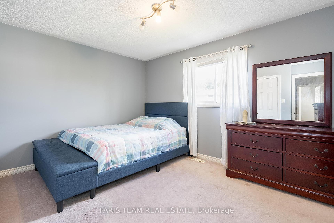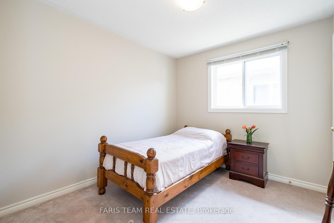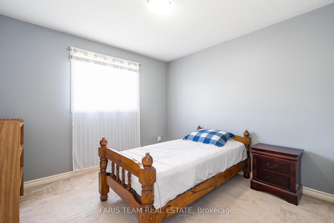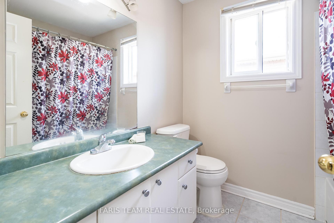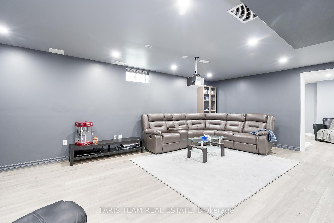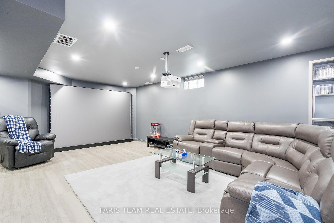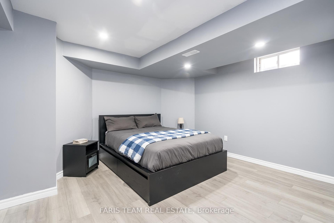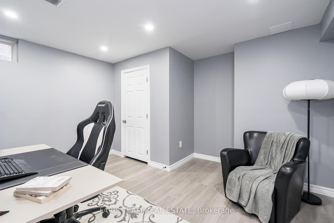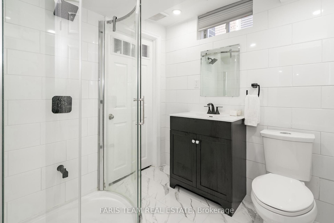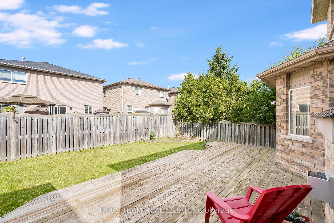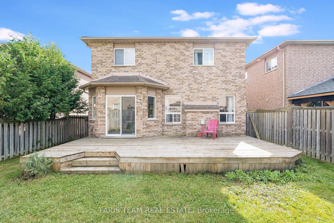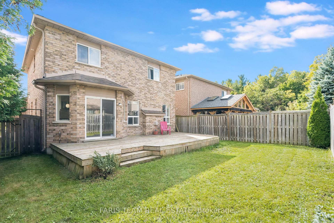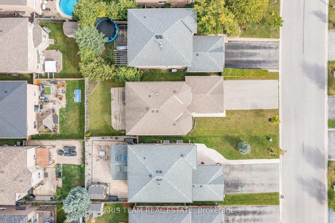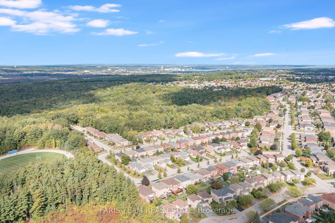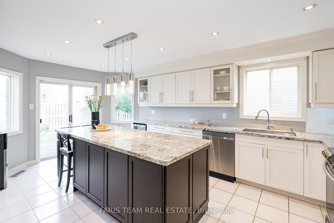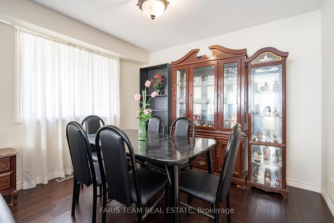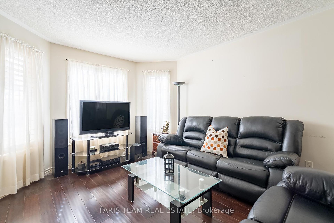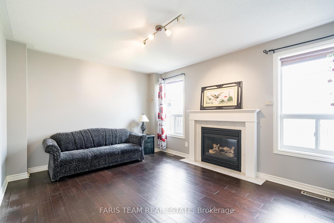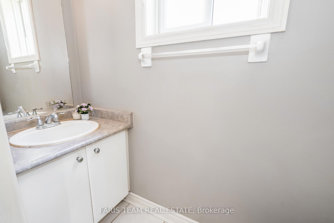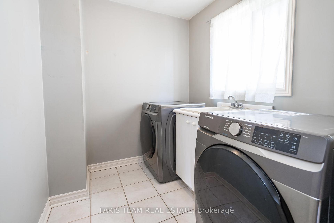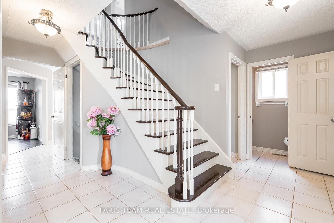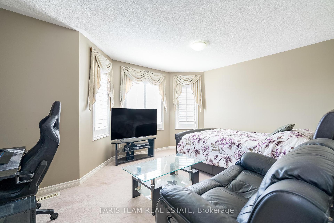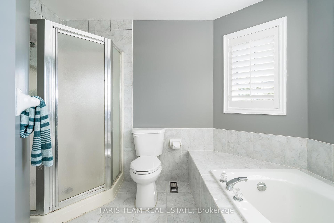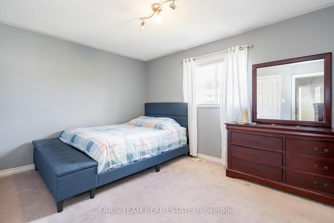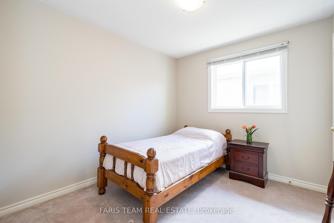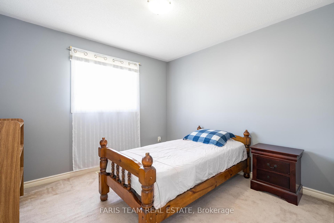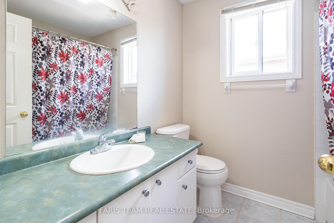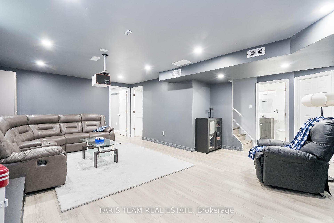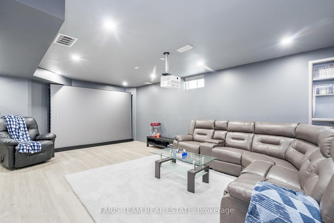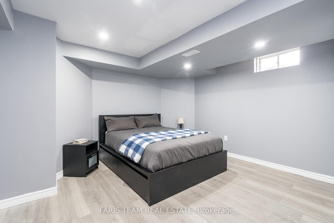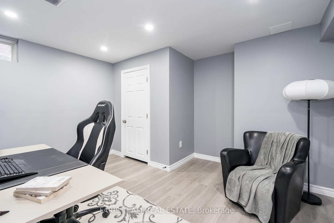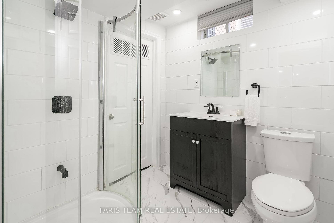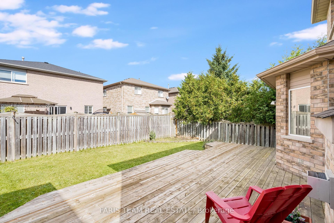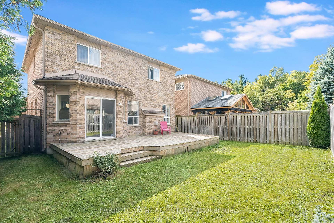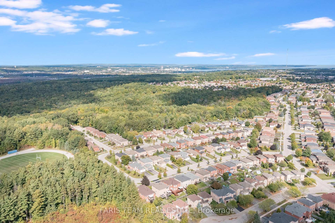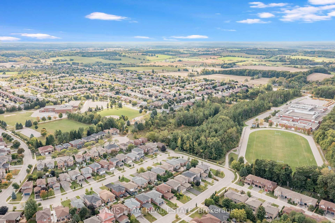$975,000
Available - For Sale
Listing ID: S9383028
67 Kenwell Cres , Barrie, L4N 0A3, Ontario
| Top 5 Reasons You Will Love This Home: 1) Nicely sized home situated in the desirable Holly neighbourhood, offering an ideal layout for family living with four generous bedrooms above grade and a total of three and a half bathrooms, ensuring comfort and convenience for all 2) Beautifully updated kitchen featuring quartz countertops, stainless-steel appliances, and a walkout to the backyard, making it perfect for both cooking and entertaining 3) Enjoy relaxing in the family room warmed by a gas fireplace or entertain guests in the spacious living/dining room combination that flows seamlessly into each other 4) Recently finished lower level adding two bedrooms and a full bathroom, great for guests or additional family members 5) Located close to amenities, schools, and a community recreation centre, with easy access to Highway 400 and just a few houses away from the forested area of Bear Creek Secondary School. 2,962 fin.sq.ft. Age 25. Visit our website for more detailed information. |
| Price | $975,000 |
| Taxes: | $4932.00 |
| Address: | 67 Kenwell Cres , Barrie, L4N 0A3, Ontario |
| Lot Size: | 39.56 x 109.25 (Feet) |
| Acreage: | < .50 |
| Directions/Cross Streets: | Holly Meadow Rd/Kenwell Cres |
| Rooms: | 8 |
| Rooms +: | 3 |
| Bedrooms: | 4 |
| Bedrooms +: | 2 |
| Kitchens: | 1 |
| Family Room: | Y |
| Basement: | Finished, Full |
| Approximatly Age: | 16-30 |
| Property Type: | Detached |
| Style: | 2-Storey |
| Exterior: | Brick |
| Garage Type: | Attached |
| (Parking/)Drive: | Pvt Double |
| Drive Parking Spaces: | 4 |
| Pool: | None |
| Approximatly Age: | 16-30 |
| Approximatly Square Footage: | 2000-2500 |
| Property Features: | Beach, Park, Public Transit, School |
| Fireplace/Stove: | Y |
| Heat Source: | Gas |
| Heat Type: | Forced Air |
| Central Air Conditioning: | Central Air |
| Central Vac: | N |
| Laundry Level: | Main |
| Sewers: | Sewers |
| Water: | Municipal |
$
%
Years
This calculator is for demonstration purposes only. Always consult a professional
financial advisor before making personal financial decisions.
| Although the information displayed is believed to be accurate, no warranties or representations are made of any kind. |
| FARIS TEAM REAL ESTATE |
|
|

Sarah Saberi
Sales Representative
Dir:
416-890-7990
Bus:
905-731-2000
Fax:
905-886-7556
| Virtual Tour | Book Showing | Email a Friend |
Jump To:
At a Glance:
| Type: | Freehold - Detached |
| Area: | Simcoe |
| Municipality: | Barrie |
| Neighbourhood: | Holly |
| Style: | 2-Storey |
| Lot Size: | 39.56 x 109.25(Feet) |
| Approximate Age: | 16-30 |
| Tax: | $4,932 |
| Beds: | 4+2 |
| Baths: | 4 |
| Fireplace: | Y |
| Pool: | None |
Locatin Map:
Payment Calculator:

