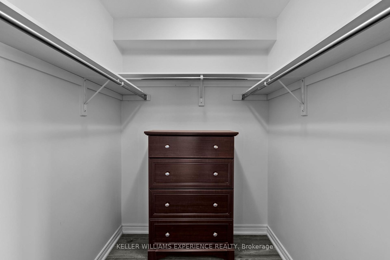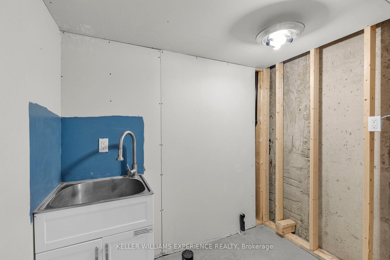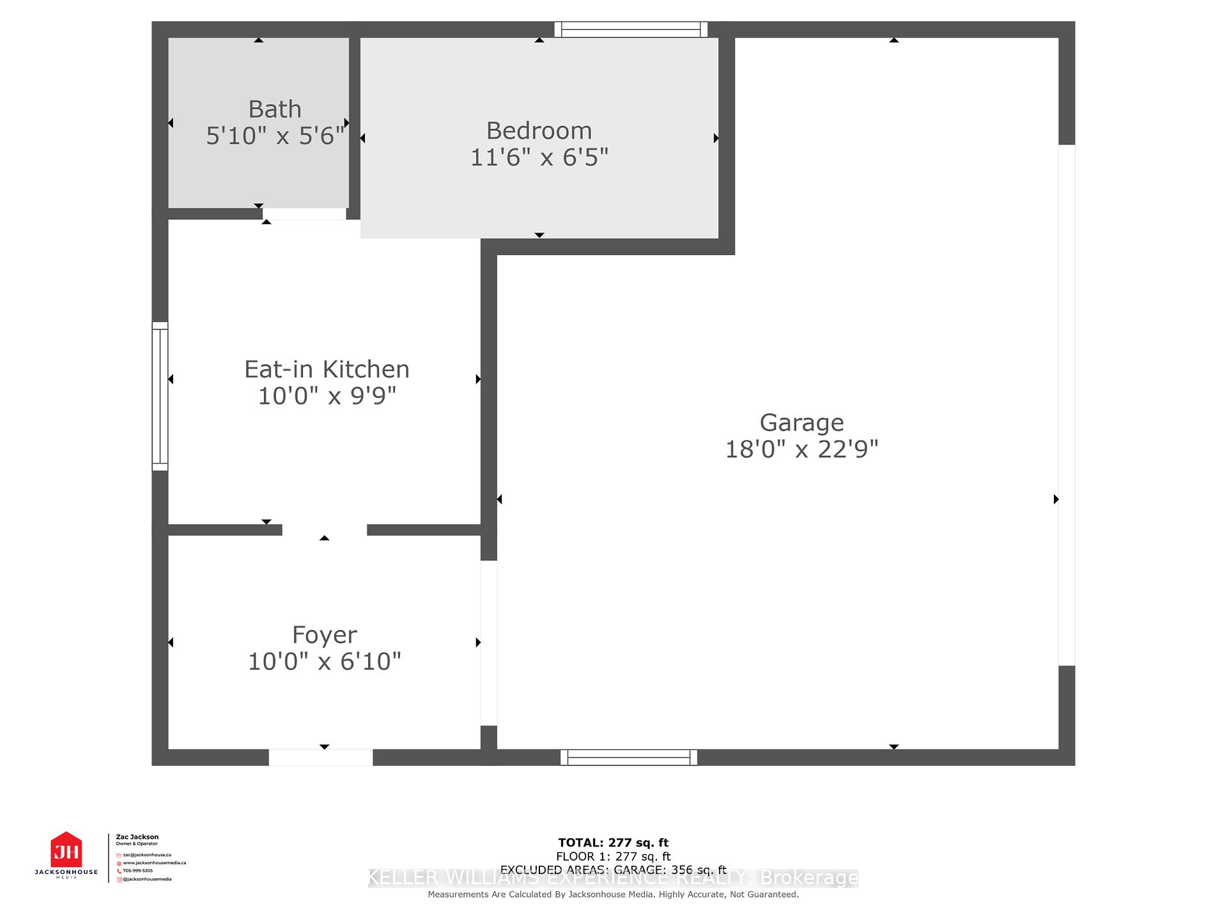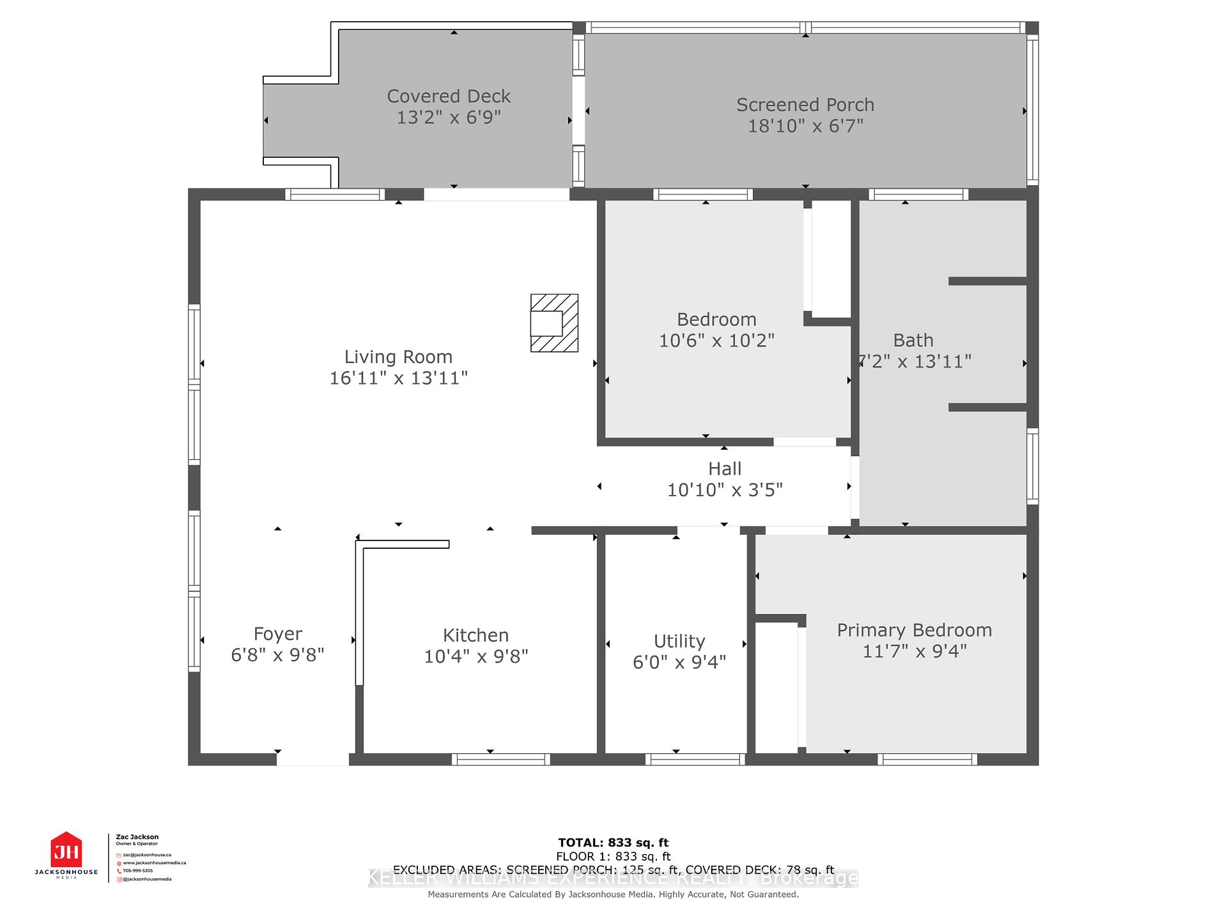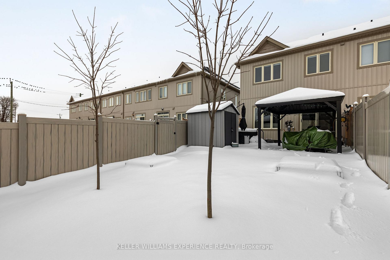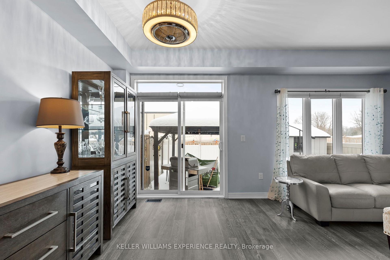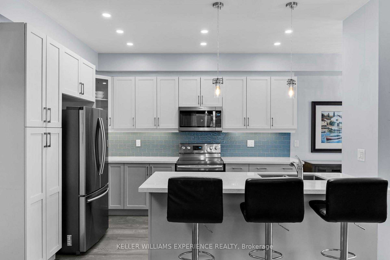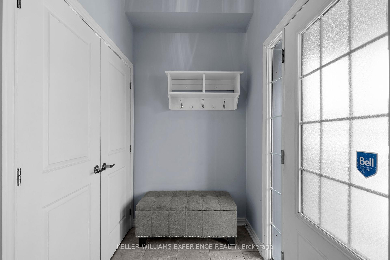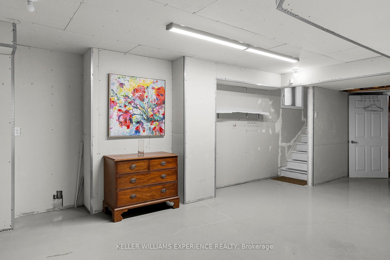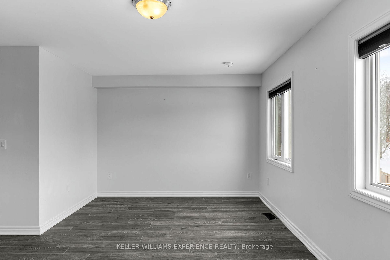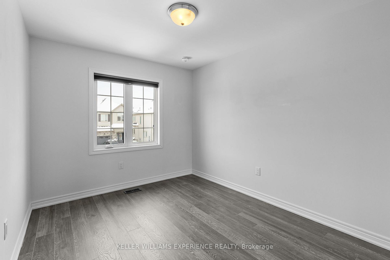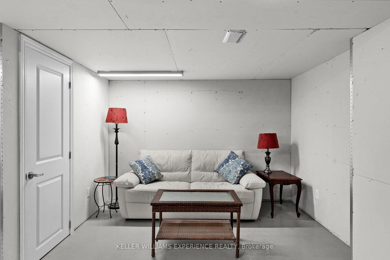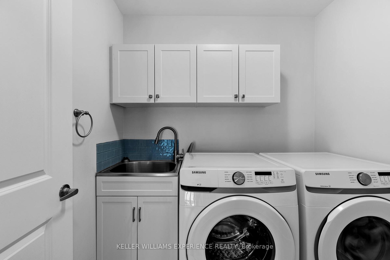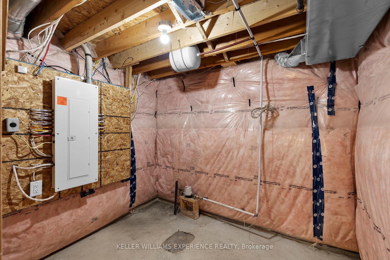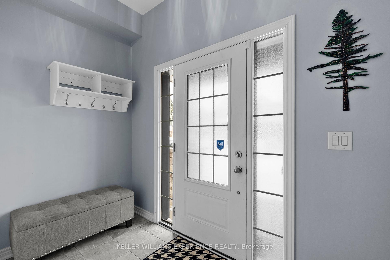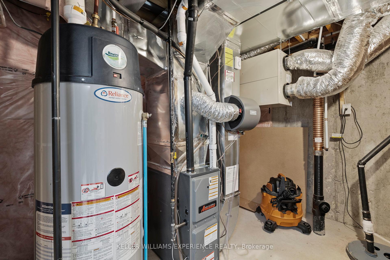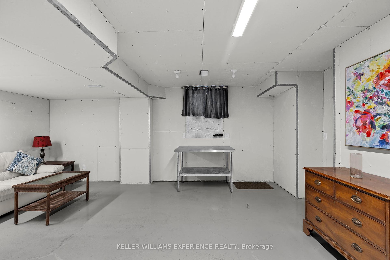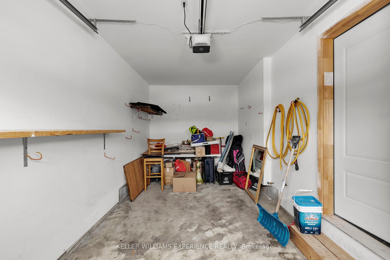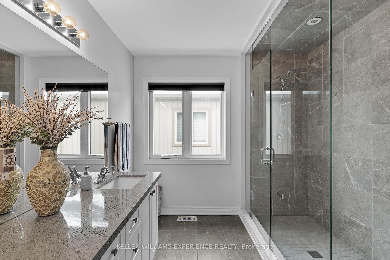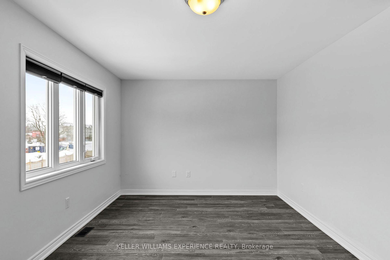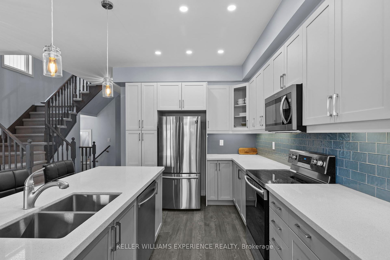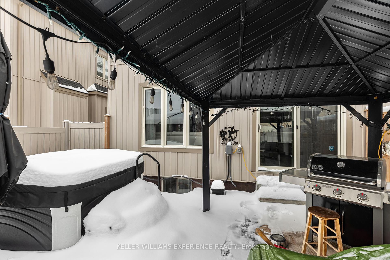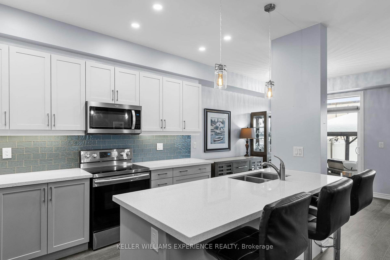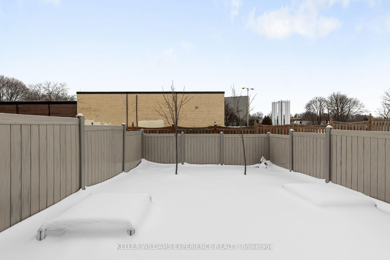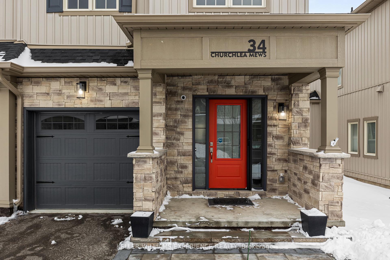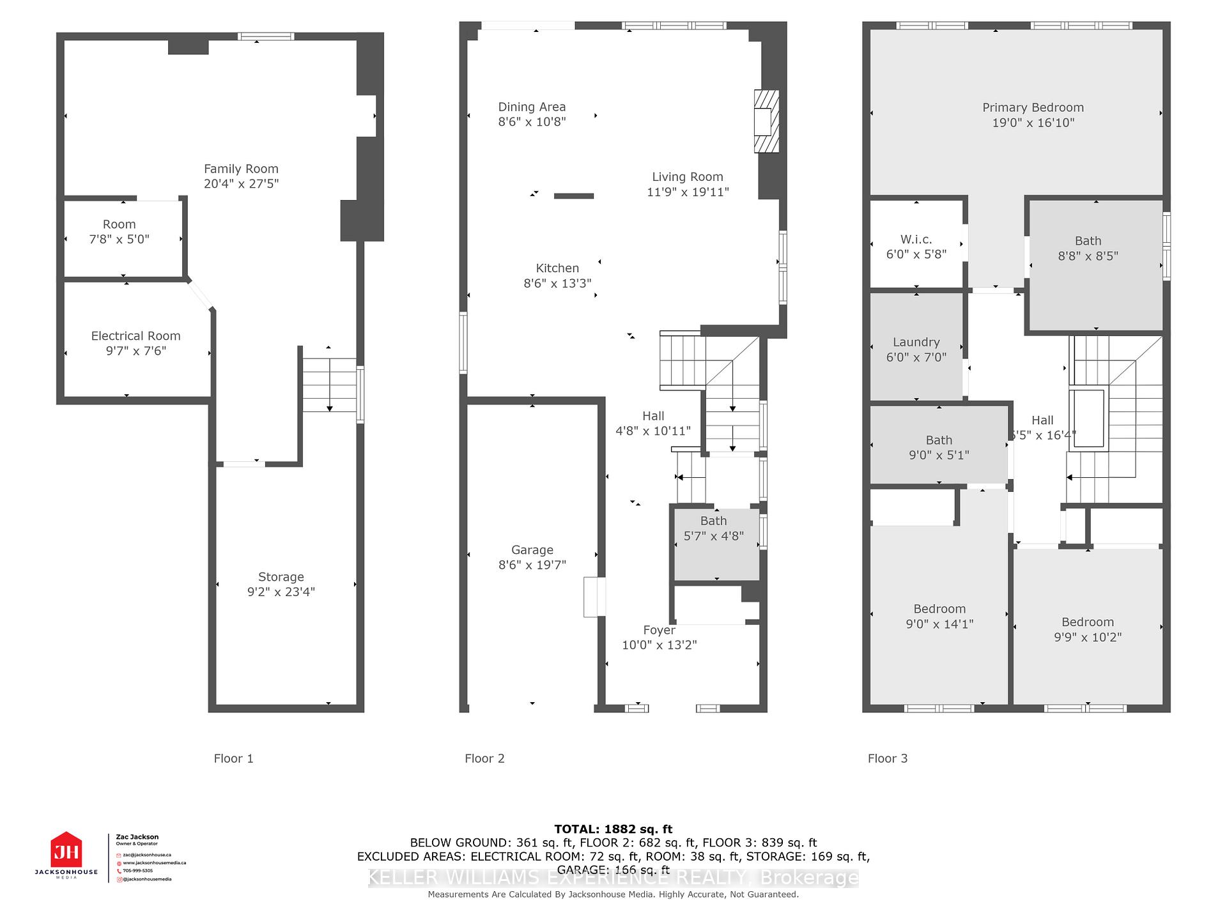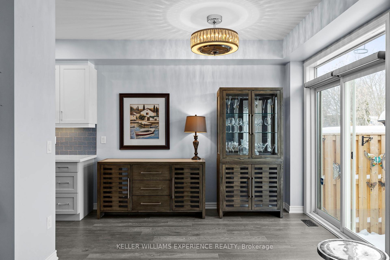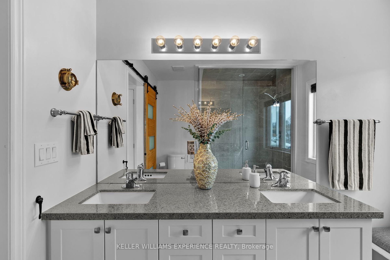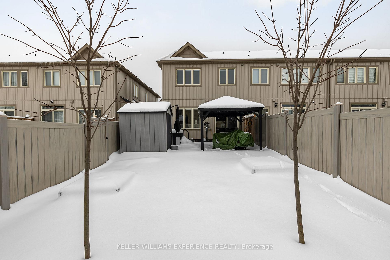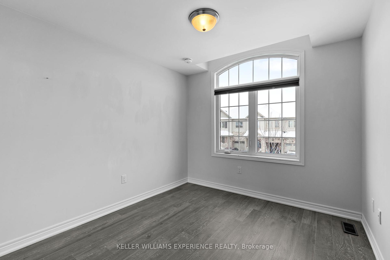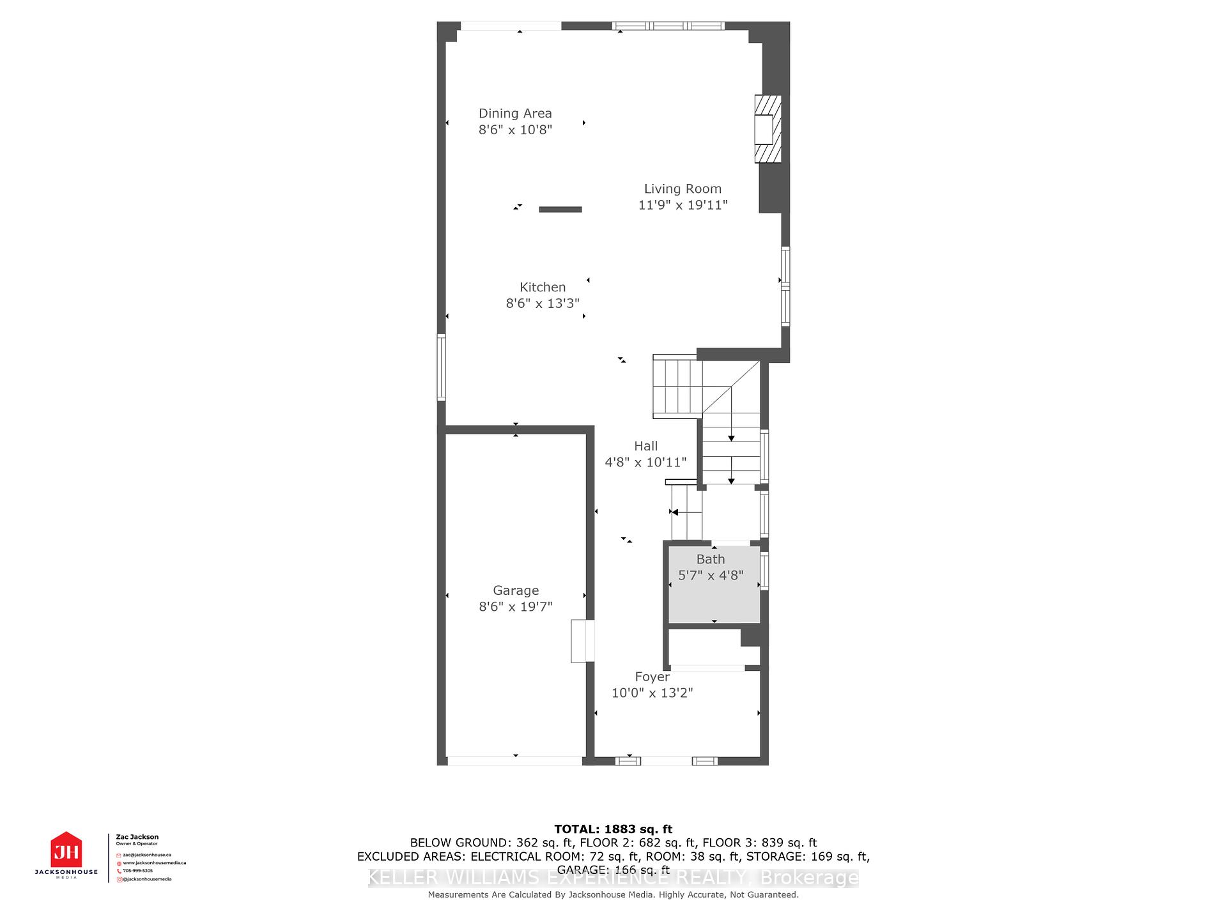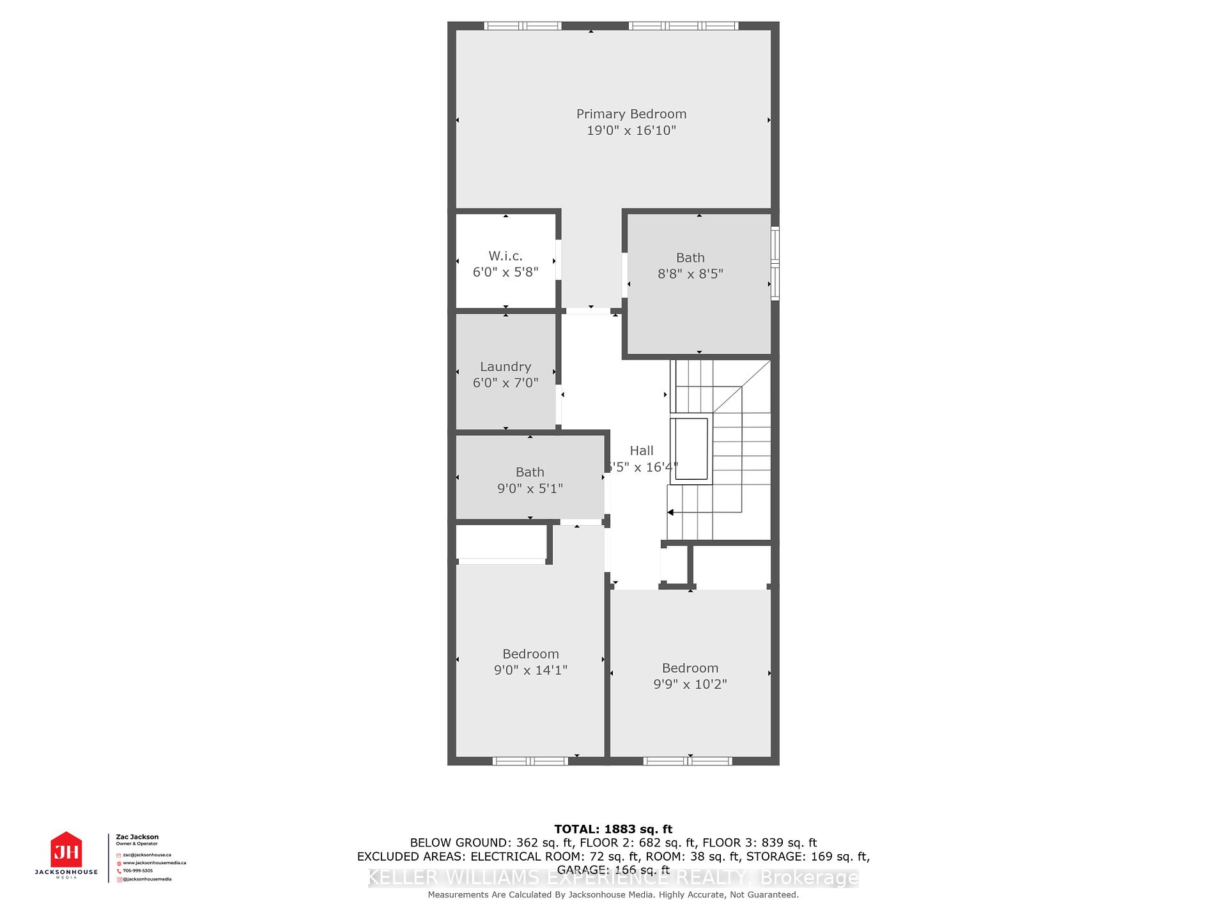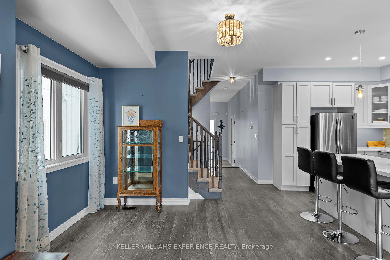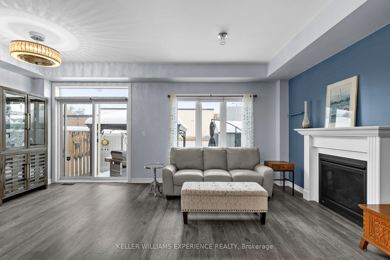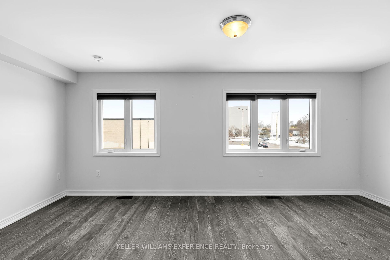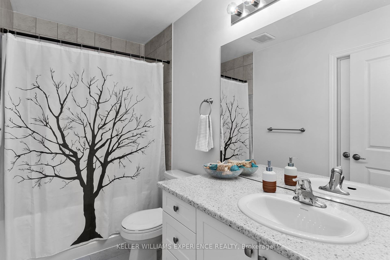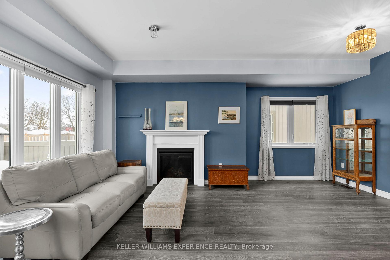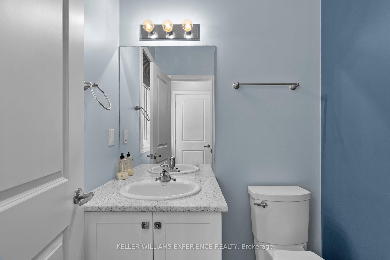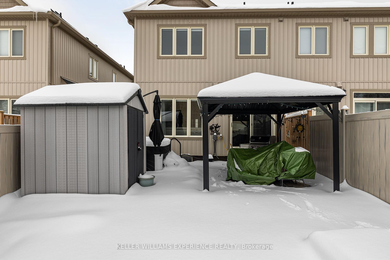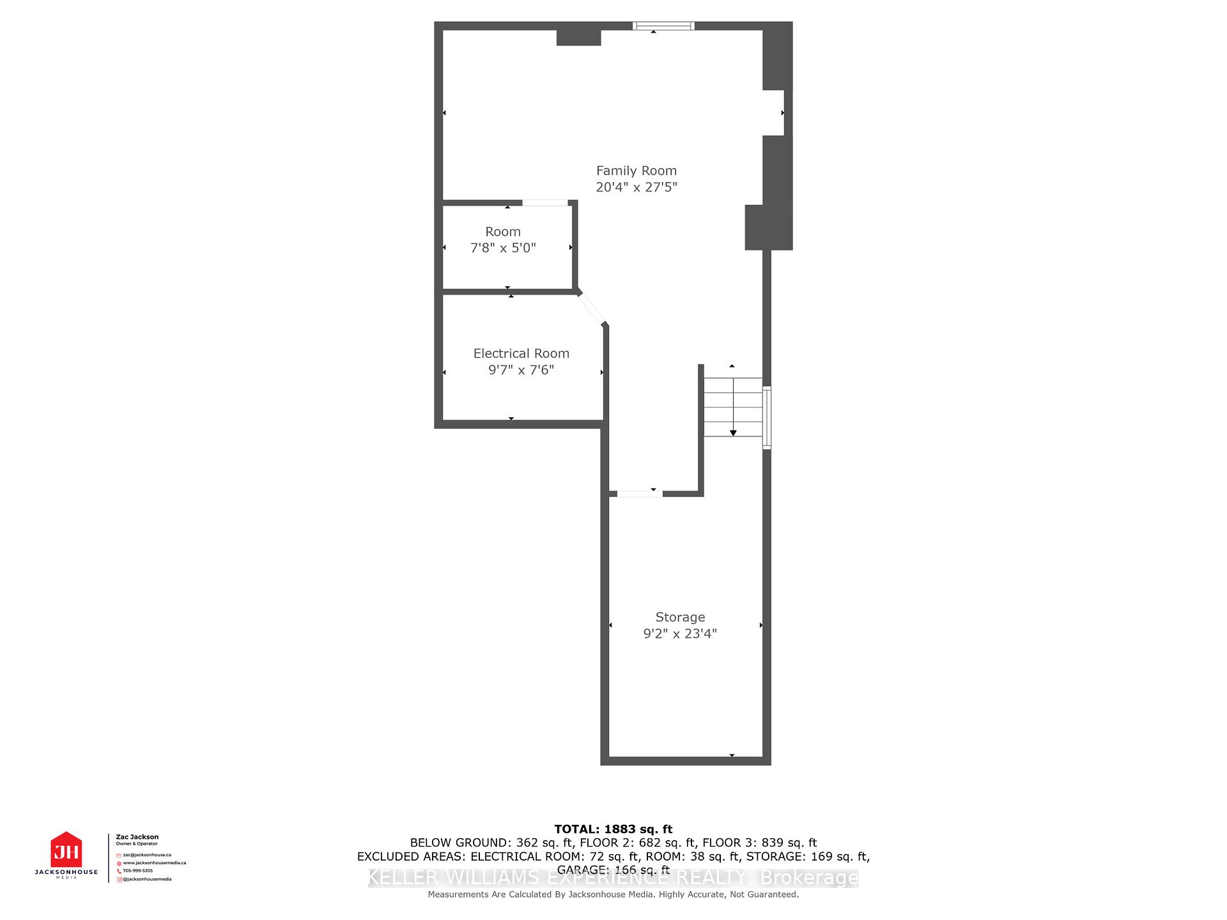$649,900
Available - For Sale
Listing ID: S11906285
34 Churchlea Mews , Orillia, L3V 8K9, Ontario
| Welcome to your clean and move in ready, 3 bed & 3 bath 2 story END UNIT townhome! Nearly 1,600 sq. ft. of finished living space in this stunning 4-year-old home! Wonderful area! Close to everything the lake, beaches, parks, trail system, schools and shopping! Fantastic open concept kitchen and living room with all of the finishes! Perfect layout - sliding glass doors right out to your fully fenced backyard and landscaped patio! Almost $100,000 invested in upgrades for you to enjoy! Including a gazebo, shed and raised gardens. You will enjoy the extra features including the Patio Blinds with Remote, Security motion camera, the Phantom screen in the front door, Ice maker in the Refrigerator, & the Dream Maker Hot Tub (2023)! Worth taking a look then making a plan for your move! |
| Price | $649,900 |
| Taxes: | $4494.61 |
| Address: | 34 Churchlea Mews , Orillia, L3V 8K9, Ontario |
| Lot Size: | 26.27 x 129.10 (Feet) |
| Acreage: | < .50 |
| Directions/Cross Streets: | Artherley Rd/ East St |
| Rooms: | 6 |
| Bedrooms: | 3 |
| Bedrooms +: | |
| Kitchens: | 0 |
| Family Room: | Y |
| Basement: | Part Fin |
| Approximatly Age: | 0-5 |
| Property Type: | Att/Row/Twnhouse |
| Style: | 2-Storey |
| Exterior: | Board/Batten, Vinyl Siding |
| Garage Type: | Attached |
| (Parking/)Drive: | Private |
| Drive Parking Spaces: | 2 |
| Pool: | None |
| Other Structures: | Garden Shed |
| Approximatly Age: | 0-5 |
| Property Features: | School Bus R |
| Fireplace/Stove: | Y |
| Heat Source: | Gas |
| Heat Type: | Forced Air |
| Central Air Conditioning: | Central Air |
| Central Vac: | N |
| Sewers: | Sewers |
| Water: | Municipal |
$
%
Years
This calculator is for demonstration purposes only. Always consult a professional
financial advisor before making personal financial decisions.
| Although the information displayed is believed to be accurate, no warranties or representations are made of any kind. |
| KELLER WILLIAMS EXPERIENCE REALTY |
|
|

Sarah Saberi
Sales Representative
Dir:
416-890-7990
Bus:
905-731-2000
Fax:
905-886-7556
| Book Showing | Email a Friend |
Jump To:
At a Glance:
| Type: | Freehold - Att/Row/Twnhouse |
| Area: | Simcoe |
| Municipality: | Orillia |
| Neighbourhood: | Orillia |
| Style: | 2-Storey |
| Lot Size: | 26.27 x 129.10(Feet) |
| Approximate Age: | 0-5 |
| Tax: | $4,494.61 |
| Beds: | 3 |
| Baths: | 3 |
| Fireplace: | Y |
| Pool: | None |
Locatin Map:
Payment Calculator:

