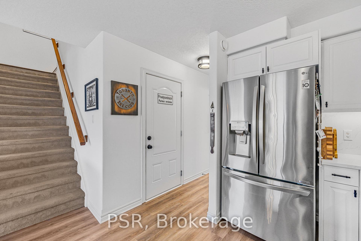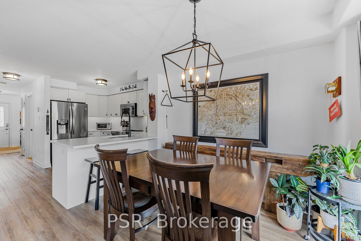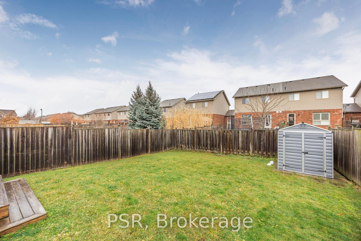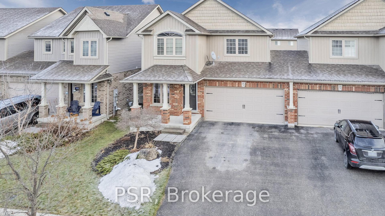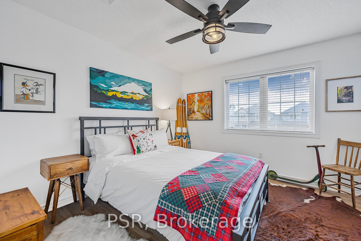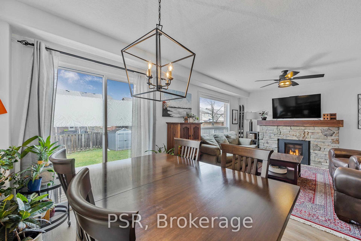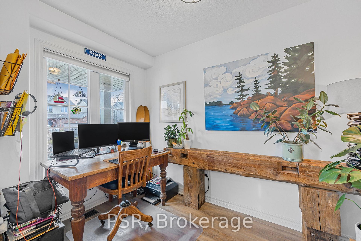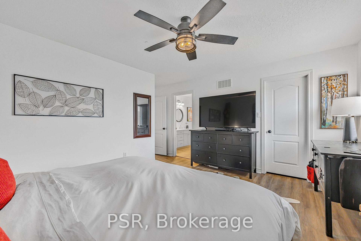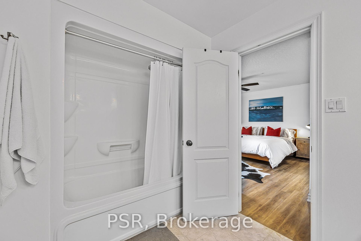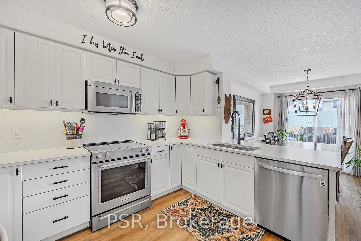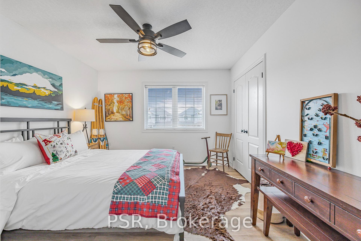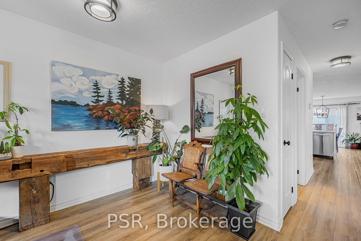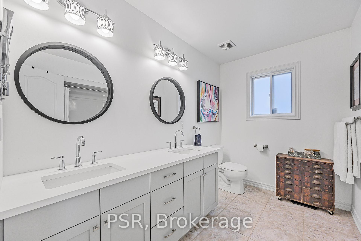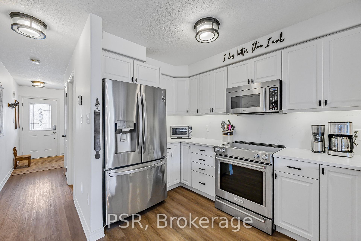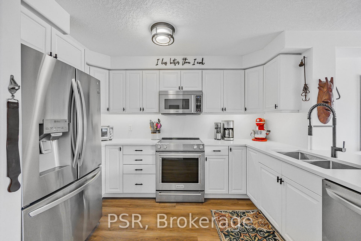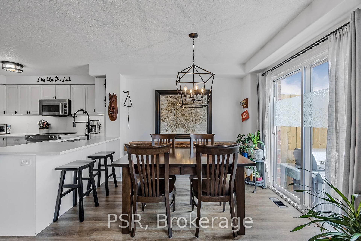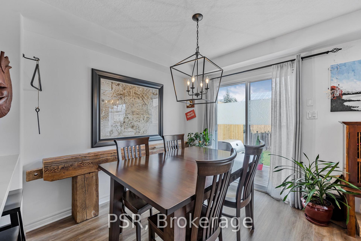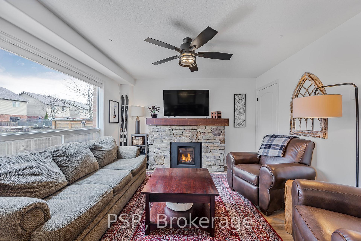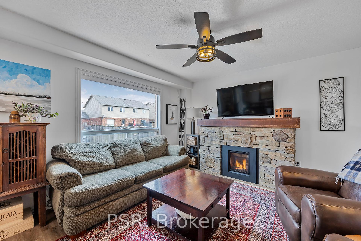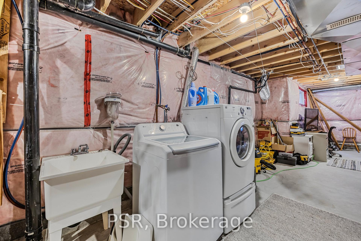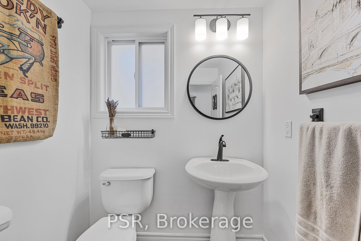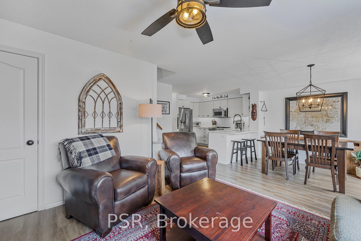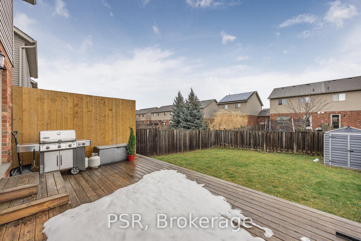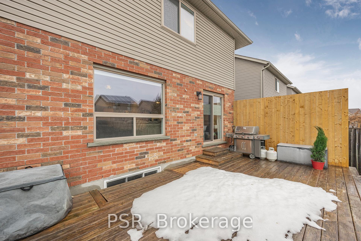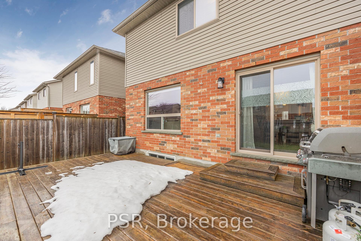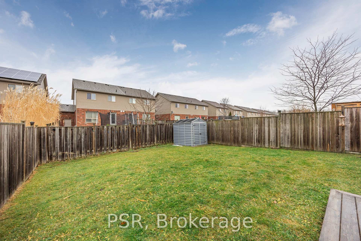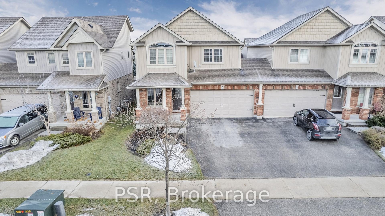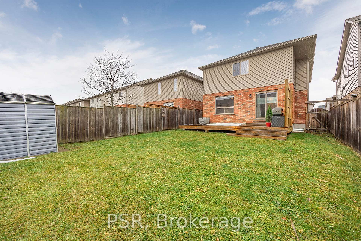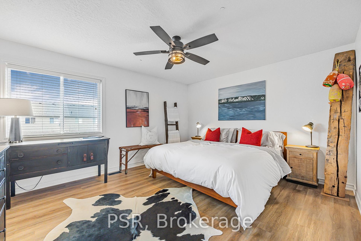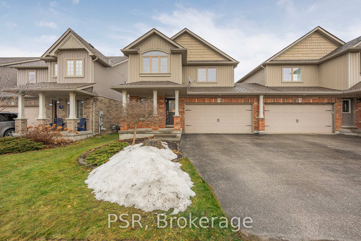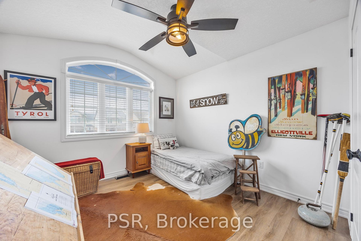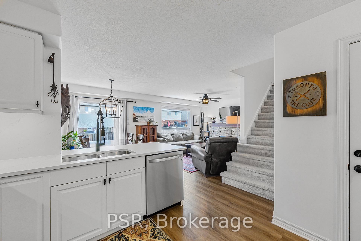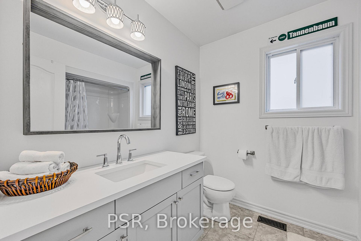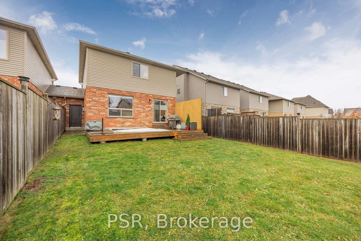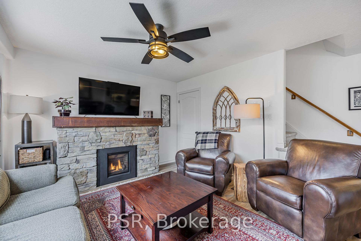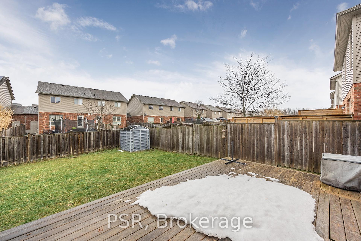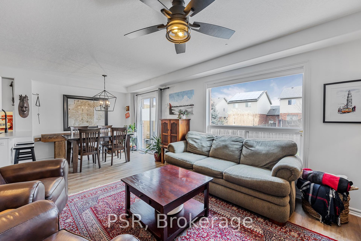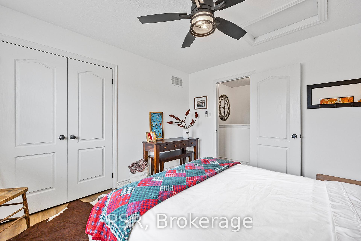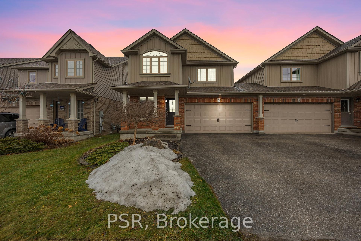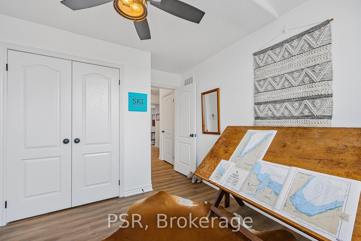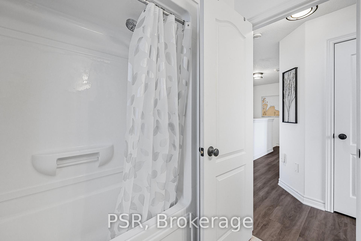$729,900
Available - For Sale
Listing ID: S11905907
25 Patton St , Collingwood, L9Y 0E4, Ontario
| Welcome to 25 Patton Street. This 1400sq foot 3 bedroom home is situated in the desirable Creekside community with direct access to the Collingwood Trail System and only minutes to shops and restaurants. The upgrades and attention to detail set this property apart from the others. The main floor features luxury vinyl flooring, walkout from the dining area to the back deck and a beautiful gas fireplace in the living room. The kitchen includes stainless steel appliances and suede silestone countertop and backsplash. The double car garage provides ample space for parking and storage. Upstairs you will find 3 bedrooms with the primary bedroom featuring a 5 piece ensuite and walk in closet. This well maintained home with tasteful upgrades and ideal location is ready for you to move in and enjoy |
| Price | $729,900 |
| Taxes: | $3746.57 |
| Assessment: | $310000 |
| Assessment Year: | 2025 |
| Address: | 25 Patton St , Collingwood, L9Y 0E4, Ontario |
| Lot Size: | 34.45 x 109.91 (Feet) |
| Acreage: | < .50 |
| Directions/Cross Streets: | West on Chamberlain of High Street. Turn North onto Patton. |
| Rooms: | 10 |
| Bedrooms: | 3 |
| Bedrooms +: | |
| Kitchens: | 1 |
| Family Room: | N |
| Basement: | Unfinished |
| Approximatly Age: | 6-15 |
| Property Type: | Link |
| Style: | 2-Storey |
| Exterior: | Alum Siding, Brick |
| Garage Type: | Attached |
| (Parking/)Drive: | Pvt Double |
| Drive Parking Spaces: | 2 |
| Pool: | None |
| Other Structures: | Garden Shed |
| Approximatly Age: | 6-15 |
| Approximatly Square Footage: | 1100-1500 |
| Property Features: | Fenced Yard, Park, School Bus Route |
| Fireplace/Stove: | Y |
| Heat Source: | Gas |
| Heat Type: | Forced Air |
| Central Air Conditioning: | Central Air |
| Central Vac: | N |
| Laundry Level: | Lower |
| Sewers: | Sewers |
| Water: | Municipal |
| Utilities-Cable: | Y |
| Utilities-Hydro: | Y |
| Utilities-Gas: | Y |
| Utilities-Telephone: | Y |
$
%
Years
This calculator is for demonstration purposes only. Always consult a professional
financial advisor before making personal financial decisions.
| Although the information displayed is believed to be accurate, no warranties or representations are made of any kind. |
| PSR |
|
|

Sarah Saberi
Sales Representative
Dir:
416-890-7990
Bus:
905-731-2000
Fax:
905-886-7556
| Virtual Tour | Book Showing | Email a Friend |
Jump To:
At a Glance:
| Type: | Freehold - Link |
| Area: | Simcoe |
| Municipality: | Collingwood |
| Neighbourhood: | Collingwood |
| Style: | 2-Storey |
| Lot Size: | 34.45 x 109.91(Feet) |
| Approximate Age: | 6-15 |
| Tax: | $3,746.57 |
| Beds: | 3 |
| Baths: | 3 |
| Fireplace: | Y |
| Pool: | None |
Locatin Map:
Payment Calculator:

