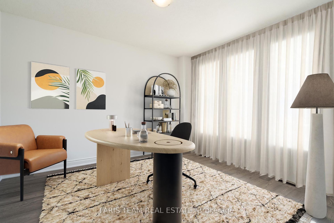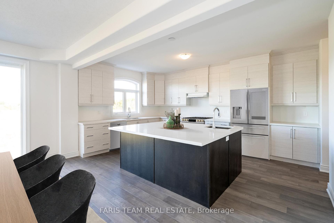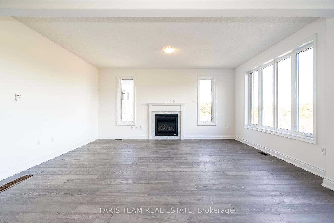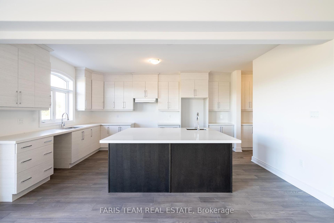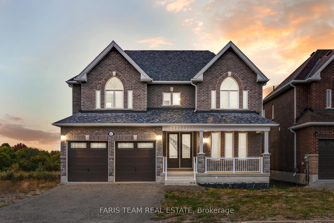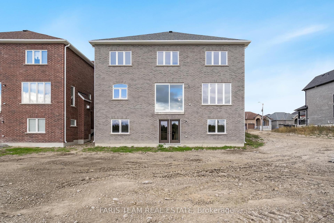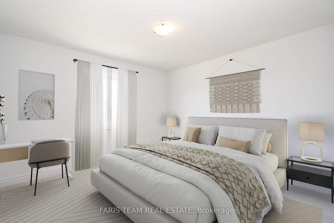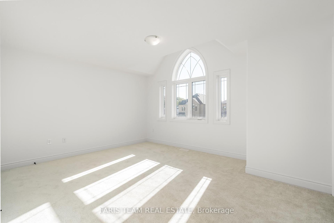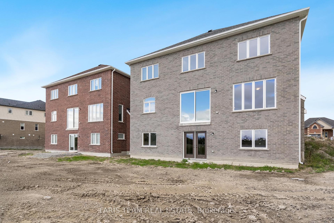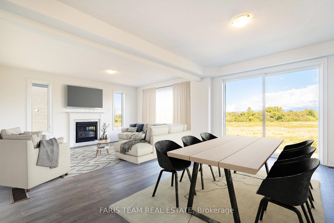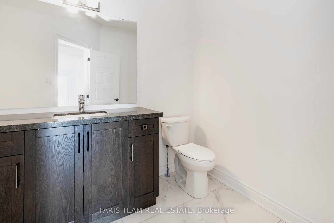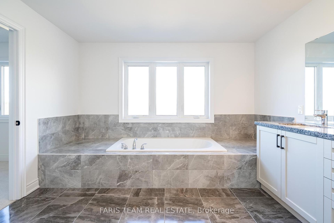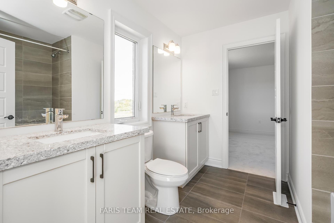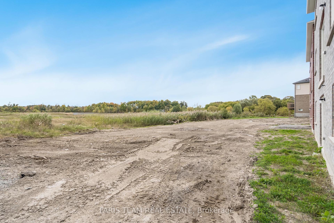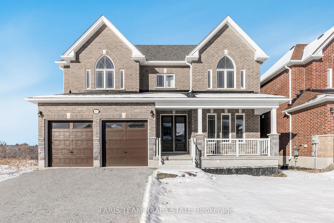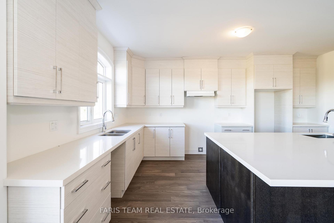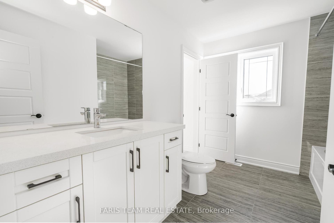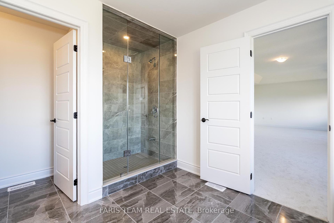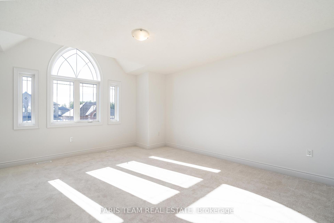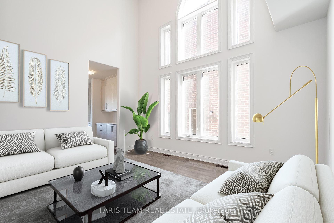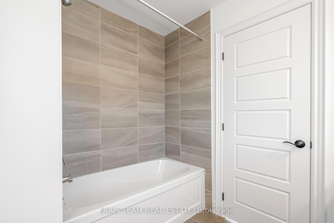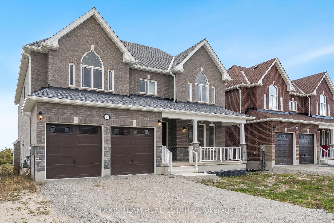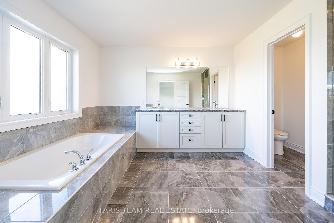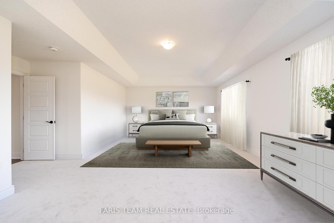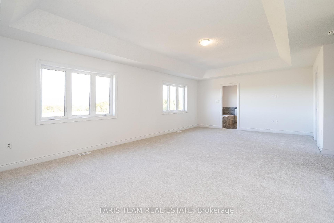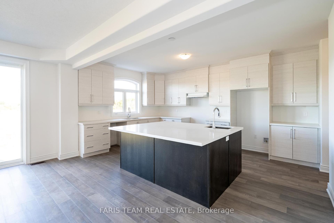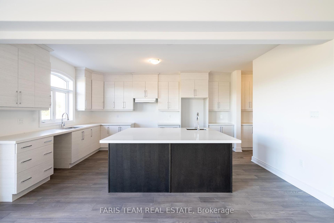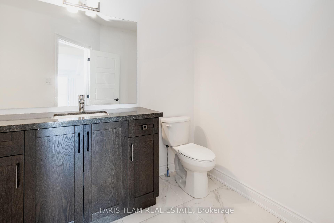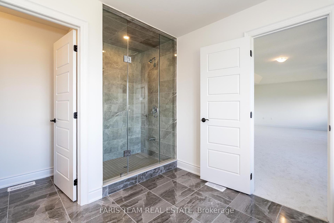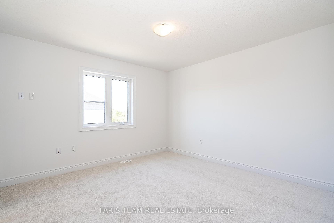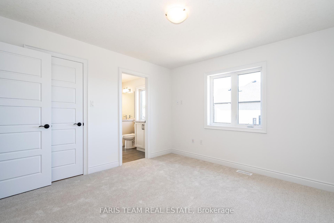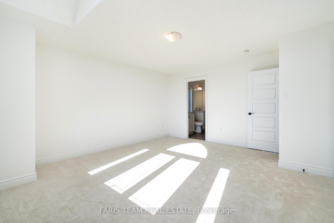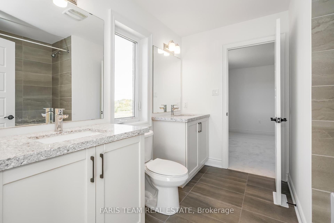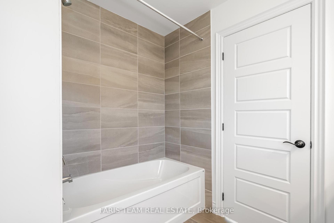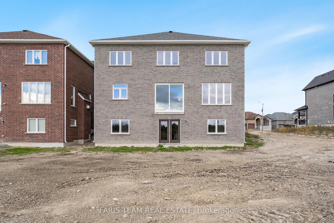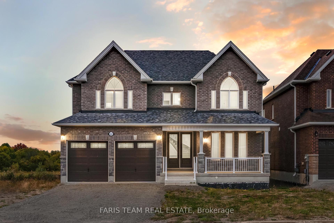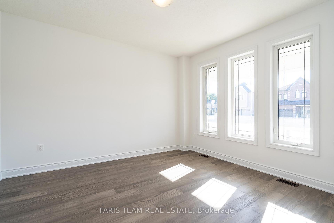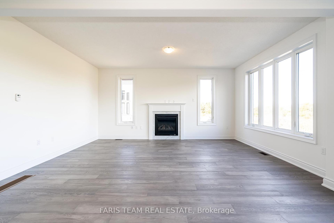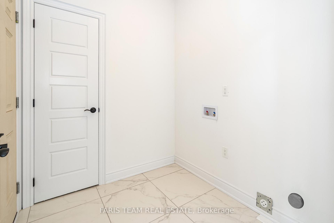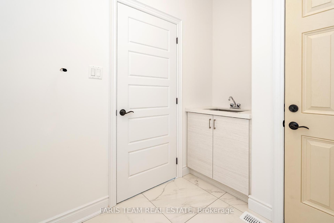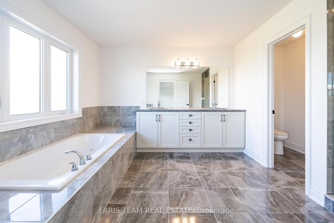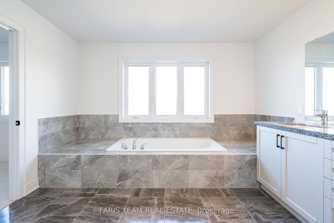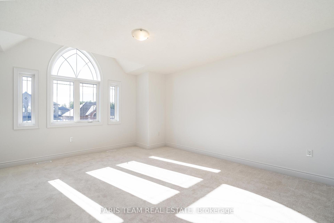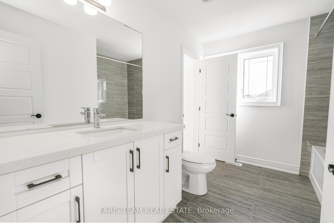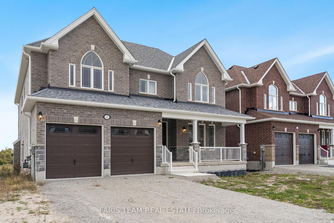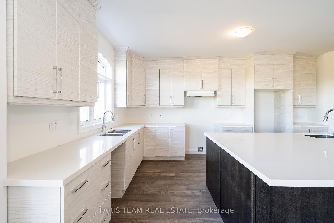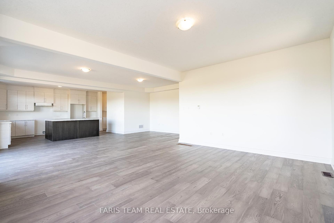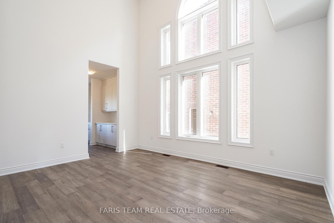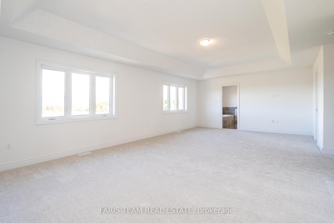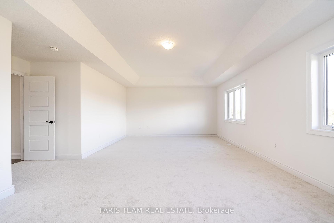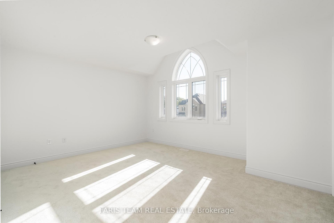$1,599,000
Available - For Sale
Listing ID: N9394154
60 Wood Cres , Essa, L0M 1B5, Ontario
| Top 5 Reasons You Will Love This Home: 1) Meticulously built four bedroom, 3.5 bathroom brick home situated on a premium 50' lot in a prestigious Angus neighbourhood 2) Luxurious finishes throughout, including seamless engineered hardwood flooring underfoot, exquisite quartz and granite countertops, lofty 9' ceilings on the main level creating an airy open feel, complemented by 8' ceilings on the upper level, and a bright, spacious basement boasting large windows and a convenient walkout, making this residence a true masterpiece 3) Chef's kitchen, perfect for hosting, featuring sleek quartz countertops, upgraded cabinetry, an oversized island, a spacious butler's pantry, new stainless-steel appliances, and a dining area with serene views of the conservation space 4) Open-concept, expansive living room, bathed in natural light from large windows and anchored by a cozy gas fireplace, seamlessly flows into the kitchen and dining room, as well as the inviting great room and office, crafting the perfect harmony of spaces for both lively gatherings and everyday comfort 5) Each bedroom offers the luxury of its own private ensuite, while the primary suite stands as a true haven, featuring a serene sitting area, an oversized walk-in closet, and a spa-like ensuite. 4,304 fin.sq.ft. Age 2. Visit our website for more detailed information. *Please note some images have been virtually staged to show the potential of the home. |
| Price | $1,599,000 |
| Taxes: | $0.00 |
| Address: | 60 Wood Cres , Essa, L0M 1B5, Ontario |
| Lot Size: | 50.00 x 128.00 (Feet) |
| Acreage: | < .50 |
| Directions/Cross Streets: | Morris Dr/Wood Cres |
| Rooms: | 11 |
| Bedrooms: | 4 |
| Bedrooms +: | |
| Kitchens: | 1 |
| Family Room: | N |
| Basement: | Unfinished, W/O |
| Approximatly Age: | 0-5 |
| Property Type: | Detached |
| Style: | 2-Storey |
| Exterior: | Brick, Stone |
| Garage Type: | Attached |
| (Parking/)Drive: | Pvt Double |
| Drive Parking Spaces: | 4 |
| Pool: | None |
| Approximatly Age: | 0-5 |
| Approximatly Square Footage: | 3500-5000 |
| Property Features: | Park, School |
| Fireplace/Stove: | Y |
| Heat Source: | Gas |
| Heat Type: | Forced Air |
| Central Air Conditioning: | Central Air |
| Central Vac: | N |
| Laundry Level: | Main |
| Sewers: | Sewers |
| Water: | Municipal |
$
%
Years
This calculator is for demonstration purposes only. Always consult a professional
financial advisor before making personal financial decisions.
| Although the information displayed is believed to be accurate, no warranties or representations are made of any kind. |
| FARIS TEAM REAL ESTATE |
|
|

Sarah Saberi
Sales Representative
Dir:
416-890-7990
Bus:
905-731-2000
Fax:
905-886-7556
| Virtual Tour | Book Showing | Email a Friend |
Jump To:
At a Glance:
| Type: | Freehold - Detached |
| Area: | Simcoe |
| Municipality: | Essa |
| Neighbourhood: | Angus |
| Style: | 2-Storey |
| Lot Size: | 50.00 x 128.00(Feet) |
| Approximate Age: | 0-5 |
| Beds: | 4 |
| Baths: | 4 |
| Fireplace: | Y |
| Pool: | None |
Locatin Map:
Payment Calculator:

