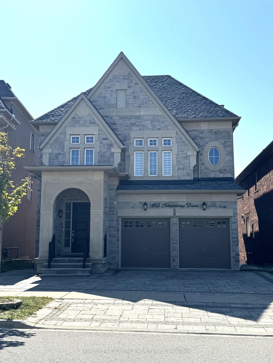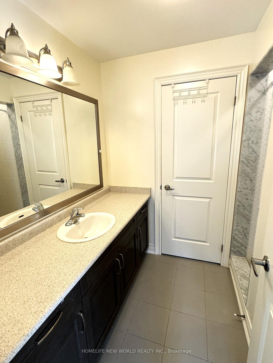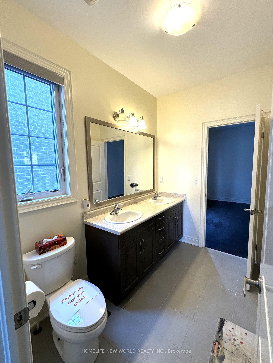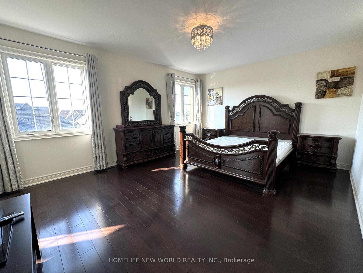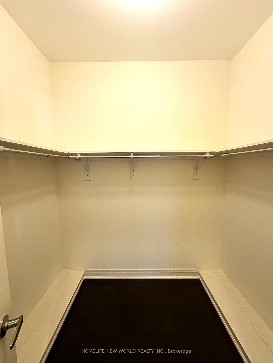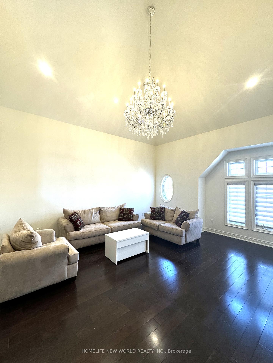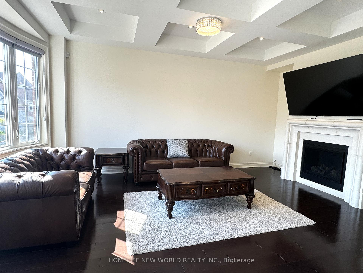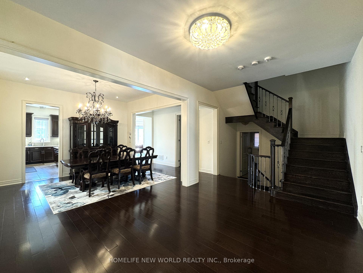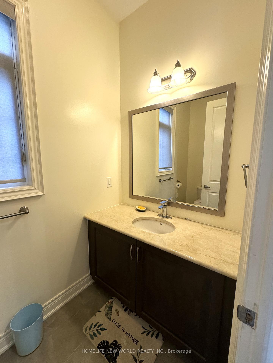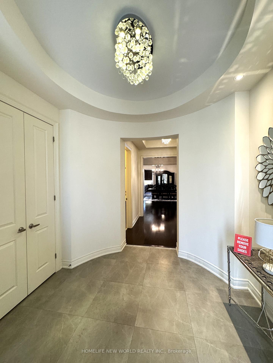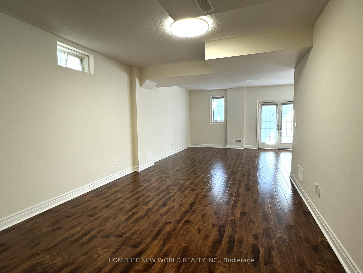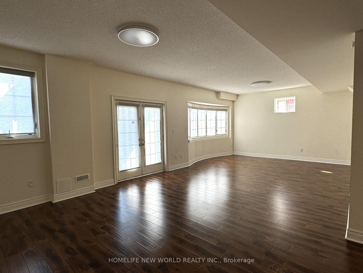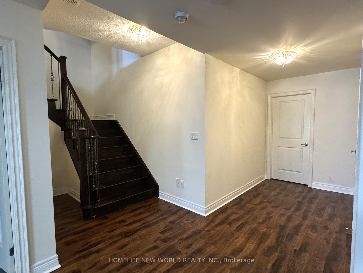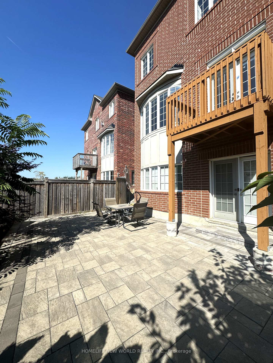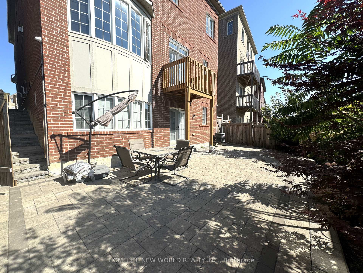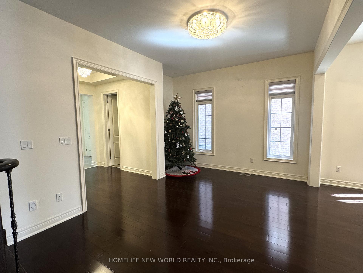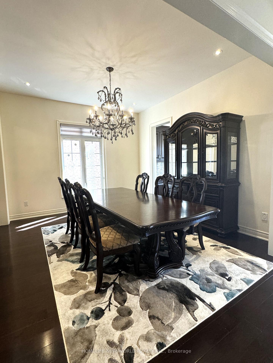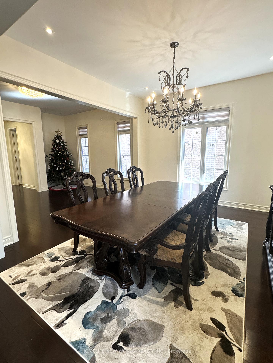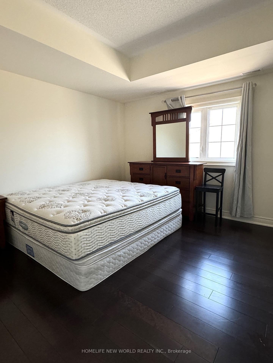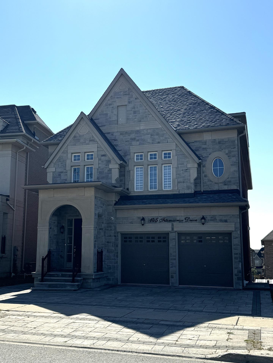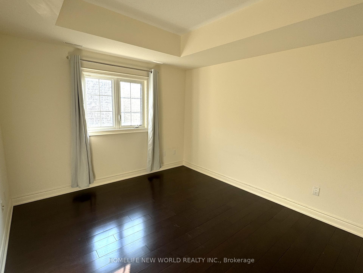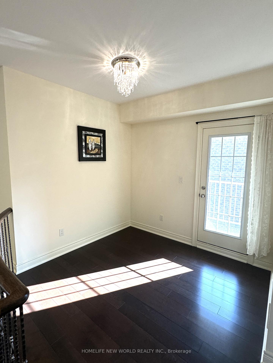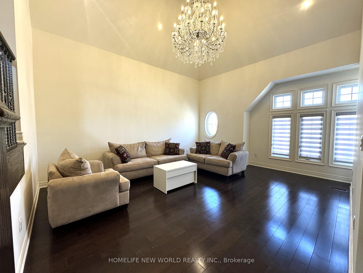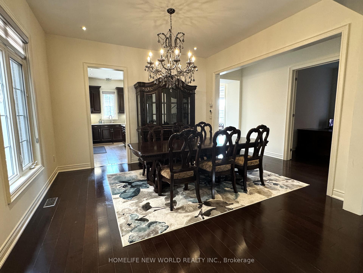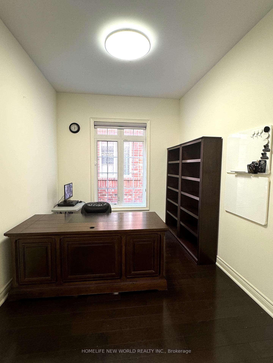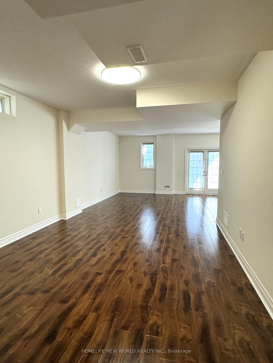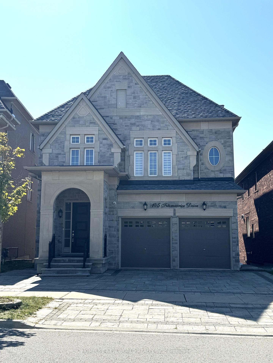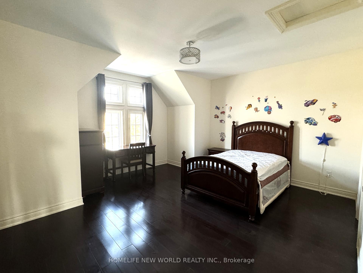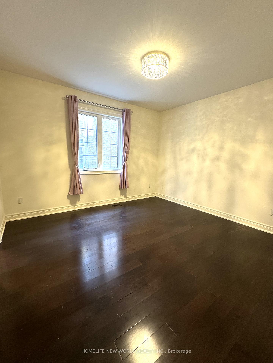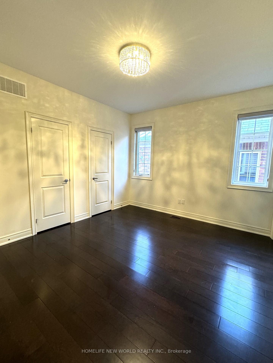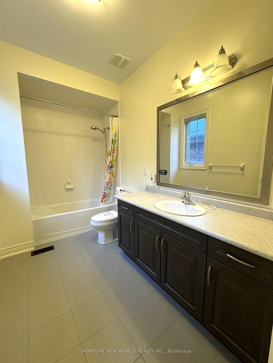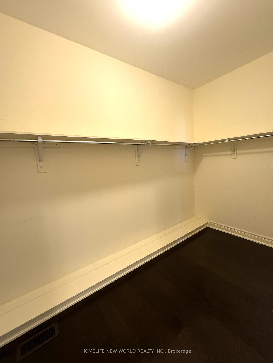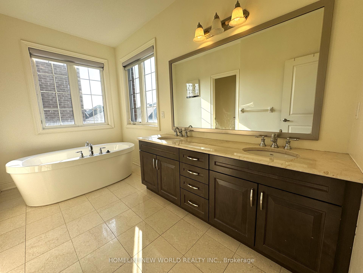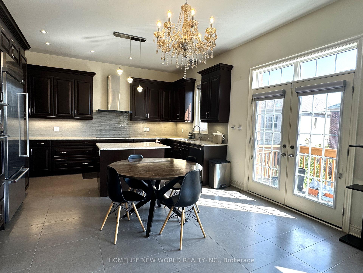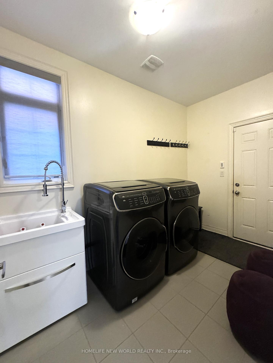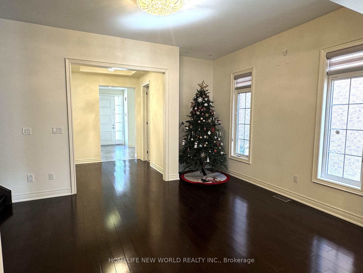$7,000
Available - For Rent
Listing ID: N9353469
145 Fitzmaurice Dr , Vaughan, L6A 4X2, Ontario
| Luxurious Stunning 6 Bdrm 6btrm 3-Storey Home in Upper West Side Community. Walkout Basement!!! 5400 Sqft Of Living Spaces. 10' Ceiling On Main, 19' Ceiling On 2 Flr Living Rm W/Cathedral Ceiling.Waffle Ceiling In M.Flr Family Rm,4 Brs On 2ndFlr & 2 Brs On 3rd Floor.Huge W/I Closet W/Organizer In Master Br, Modern Kitchen W/High-End Appliances, Central Island W/Granite Countertop.Fin/Bsmt W/Large Rec Rm, Excise Rm, Storage Rm & Widen Interlocking Driveway Fit 3 Cars, Interlocking Backyard. Including beds and some furnitures. |
| Price | $7,000 |
| Address: | 145 Fitzmaurice Dr , Vaughan, L6A 4X2, Ontario |
| Lot Size: | 41.01 x 106.79 (Feet) |
| Directions/Cross Streets: | Bathurst & Major Mackenzie |
| Rooms: | 12 |
| Rooms +: | 3 |
| Bedrooms: | 6 |
| Bedrooms +: | |
| Kitchens: | 1 |
| Family Room: | Y |
| Basement: | Fin W/O |
| Furnished: | Part |
| Approximatly Age: | 6-15 |
| Property Type: | Detached |
| Style: | 3-Storey |
| Exterior: | Brick, Stone |
| Garage Type: | Built-In |
| (Parking/)Drive: | Private |
| Drive Parking Spaces: | 4 |
| Pool: | None |
| Private Entrance: | Y |
| Approximatly Age: | 6-15 |
| Approximatly Square Footage: | 3500-5000 |
| Property Features: | Park |
| Fireplace/Stove: | Y |
| Heat Source: | Gas |
| Heat Type: | Forced Air |
| Central Air Conditioning: | Central Air |
| Central Vac: | N |
| Laundry Level: | Main |
| Sewers: | Sewers |
| Water: | Municipal |
| Utilities-Cable: | A |
| Utilities-Hydro: | A |
| Utilities-Gas: | A |
| Utilities-Telephone: | A |
| Although the information displayed is believed to be accurate, no warranties or representations are made of any kind. |
| HOMELIFE NEW WORLD REALTY INC. |
|
|

Sarah Saberi
Sales Representative
Dir:
416-890-7990
Bus:
905-731-2000
Fax:
905-886-7556
| Book Showing | Email a Friend |
Jump To:
At a Glance:
| Type: | Freehold - Detached |
| Area: | York |
| Municipality: | Vaughan |
| Neighbourhood: | Maple |
| Style: | 3-Storey |
| Lot Size: | 41.01 x 106.79(Feet) |
| Approximate Age: | 6-15 |
| Beds: | 6 |
| Baths: | 6 |
| Fireplace: | Y |
| Pool: | None |
Locatin Map:

