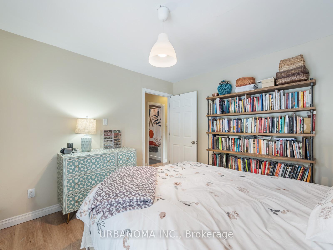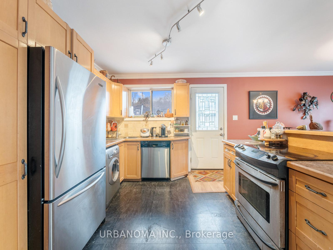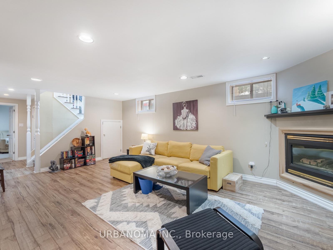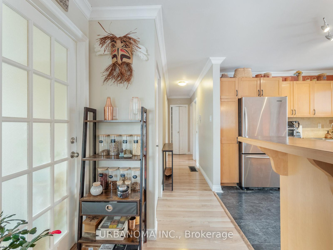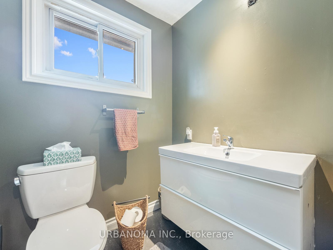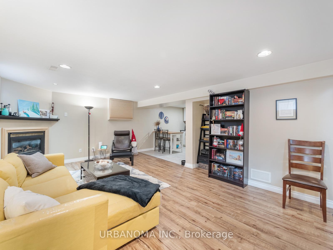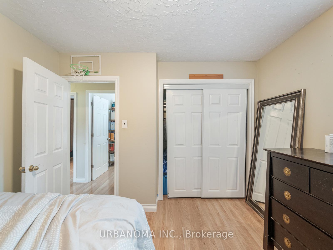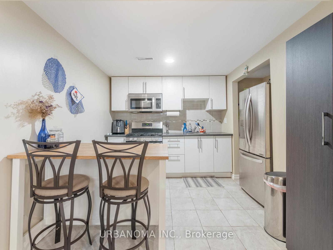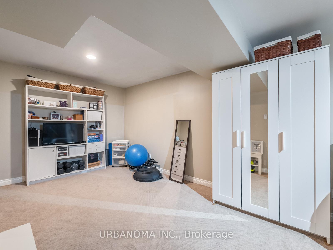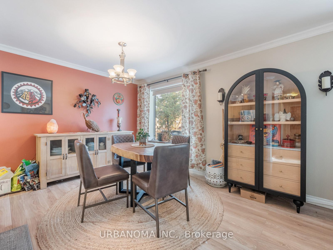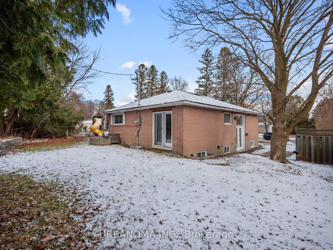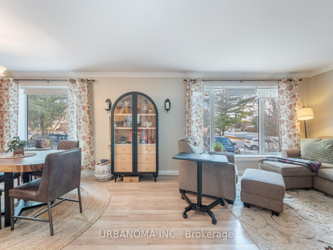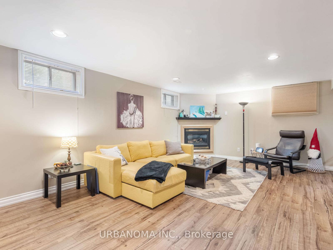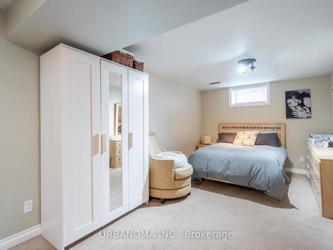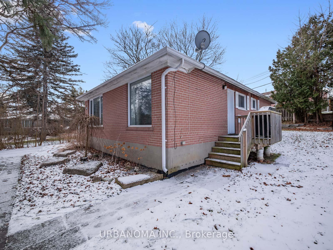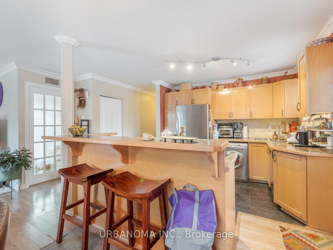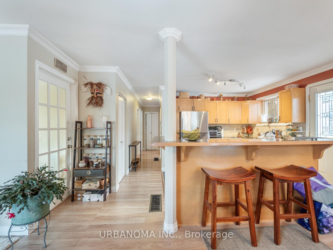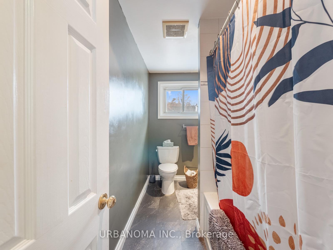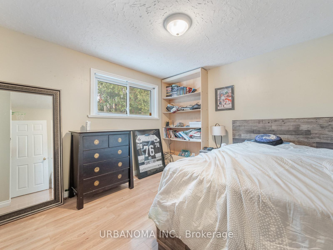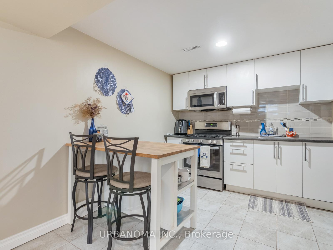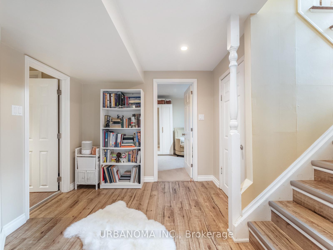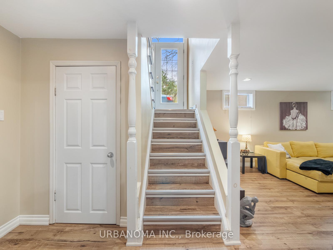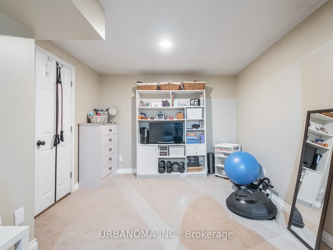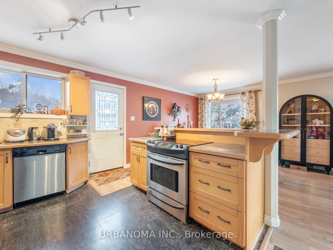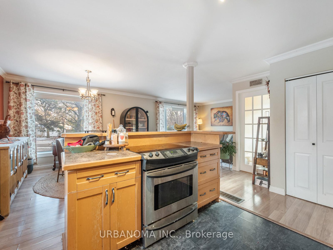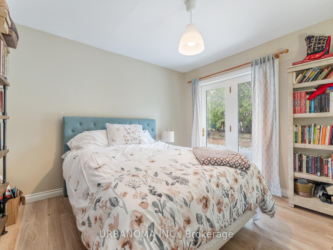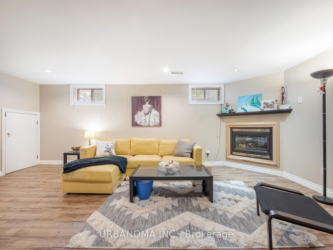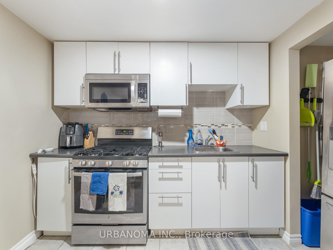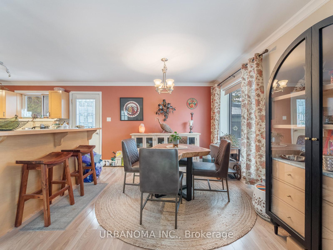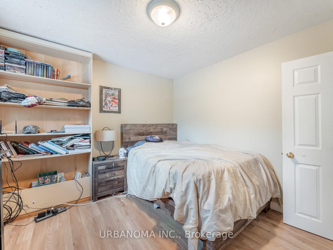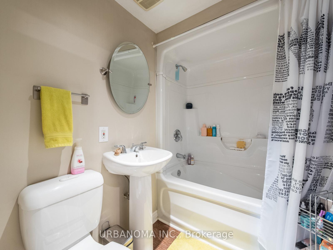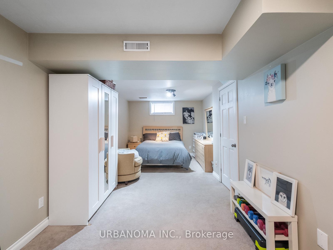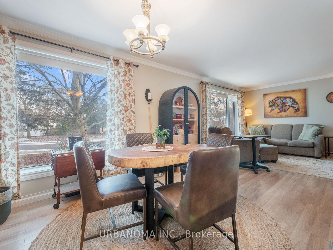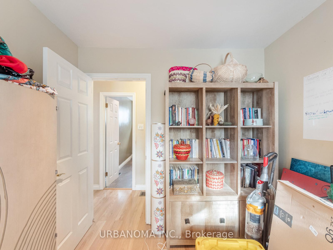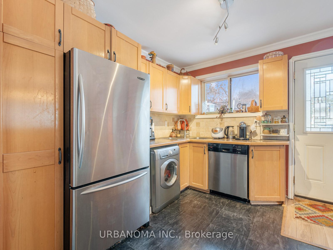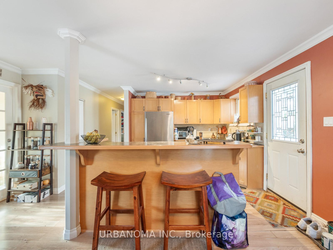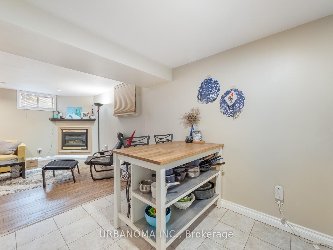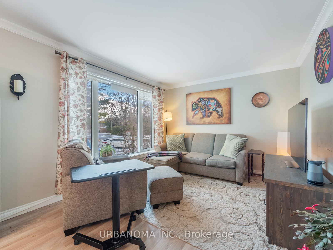$1,239,000
Available - For Sale
Listing ID: N11906765
25 Algonquin Cres , Aurora, L4G 3E6, Ontario
| Welcome to 25 Algonquin Crescent, a charming bungalow nestled in Aurora's highly sought-after north end. Thoughtfully converted from a three-bedroom layout to feature an expansive primary suite, this home perfectly balances comfort and versatility. The bright, open-concept main level showcases a built-in stove island in the kitchen overlooking the dining area and a lushly treed front yard while the sunlit split entrance adds a warm, inviting feel from the moment you step inside. An impressive lower level offers plenty of space for entertaining or family gatherings. Finished Basement With Separate Entrance. One Bedroom, Living Room & Kitchen In The Basement For In-Law. Outside, the mature lot boasts beautiful rockeries, established gardens, and ample privacy for outdoor enjoyment. Located within walking distance of top-rated schools, parks, and amenities, this move-in-ready property offers the perfect blend of convenience, tranquillity, and timeless appeal. Don't miss your chance to call this Aurora gem home! |
| Price | $1,239,000 |
| Taxes: | $4790.69 |
| Address: | 25 Algonquin Cres , Aurora, L4G 3E6, Ontario |
| Lot Size: | 57.00 x 108.00 (Feet) |
| Directions/Cross Streets: | Aurora Hts/ Haida / Algonquin |
| Rooms: | 6 |
| Rooms +: | 3 |
| Bedrooms: | 3 |
| Bedrooms +: | 1 |
| Kitchens: | 1 |
| Kitchens +: | 1 |
| Family Room: | N |
| Basement: | Sep Entrance, Walk-Up |
| Property Type: | Detached |
| Style: | Bungalow-Raised |
| Exterior: | Brick |
| Garage Type: | None |
| (Parking/)Drive: | Front Yard |
| Drive Parking Spaces: | 6 |
| Pool: | None |
| Fireplace/Stove: | Y |
| Heat Source: | Gas |
| Heat Type: | Forced Air |
| Central Air Conditioning: | Central Air |
| Central Vac: | N |
| Elevator Lift: | N |
| Sewers: | Sewers |
| Water: | Municipal |
$
%
Years
This calculator is for demonstration purposes only. Always consult a professional
financial advisor before making personal financial decisions.
| Although the information displayed is believed to be accurate, no warranties or representations are made of any kind. |
| URBANOMA INC. |
|
|

Sarah Saberi
Sales Representative
Dir:
416-890-7990
Bus:
905-731-2000
Fax:
905-886-7556
| Book Showing | Email a Friend |
Jump To:
At a Glance:
| Type: | Freehold - Detached |
| Area: | York |
| Municipality: | Aurora |
| Neighbourhood: | Aurora Heights |
| Style: | Bungalow-Raised |
| Lot Size: | 57.00 x 108.00(Feet) |
| Tax: | $4,790.69 |
| Beds: | 3+1 |
| Baths: | 2 |
| Fireplace: | Y |
| Pool: | None |
Locatin Map:
Payment Calculator:

