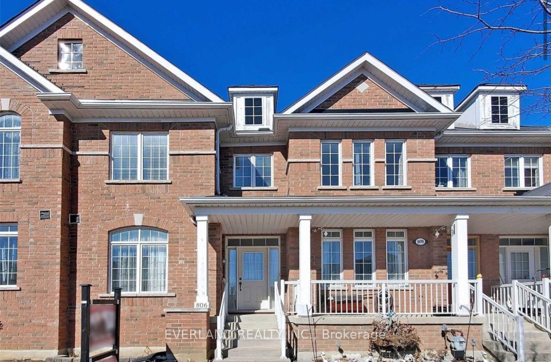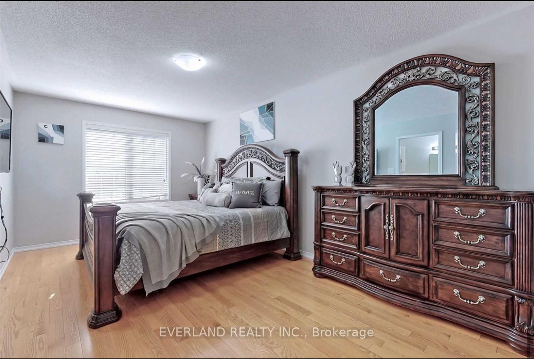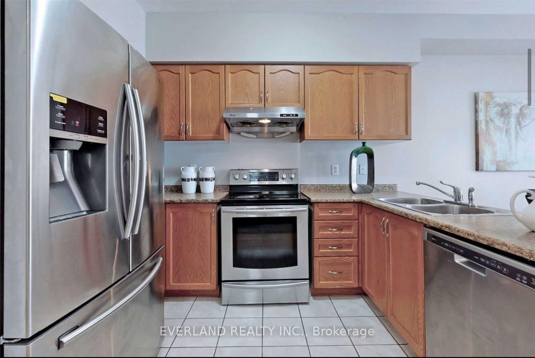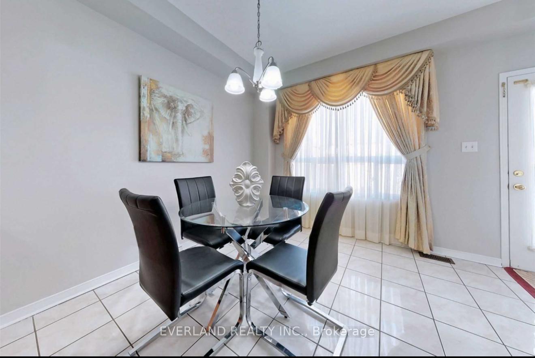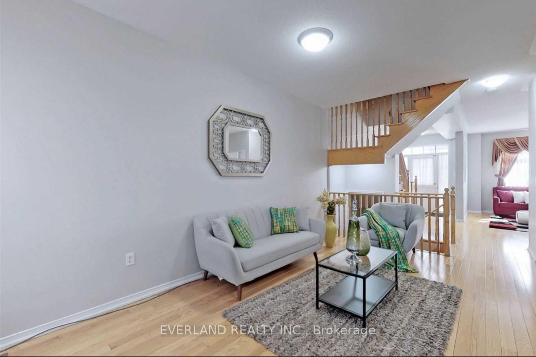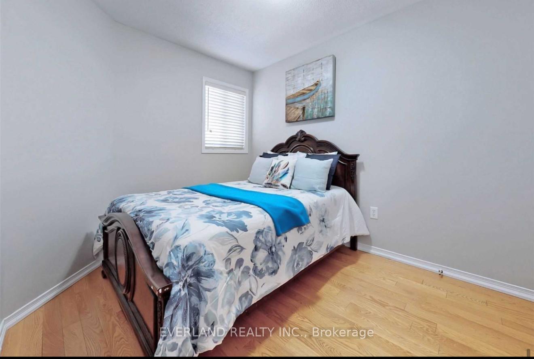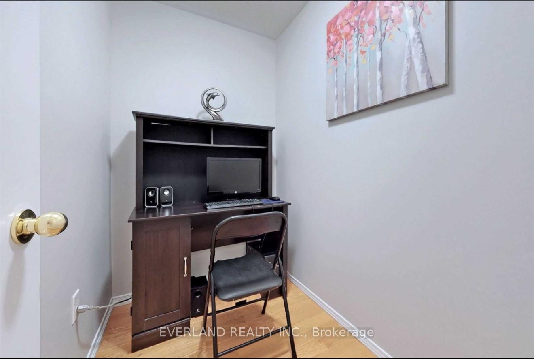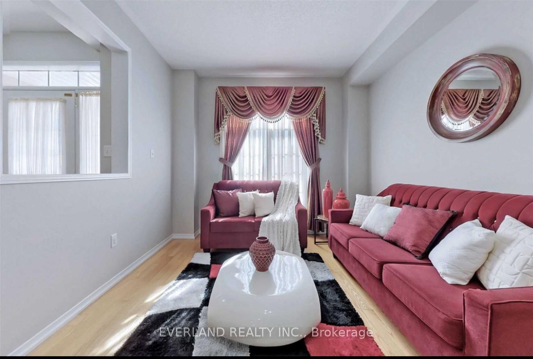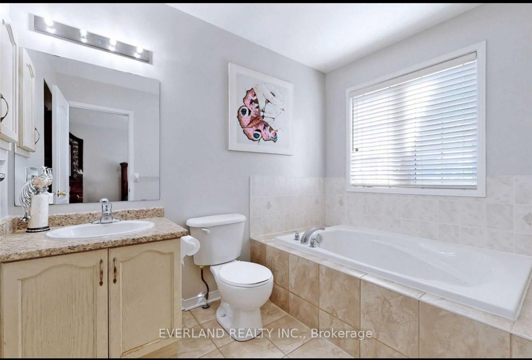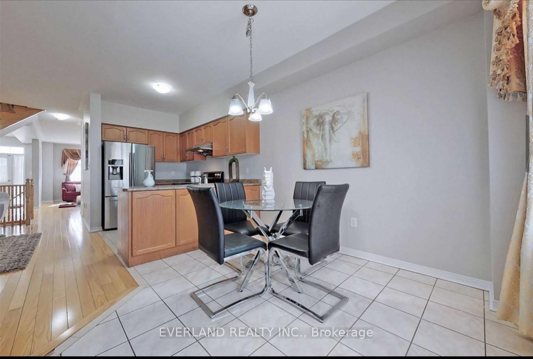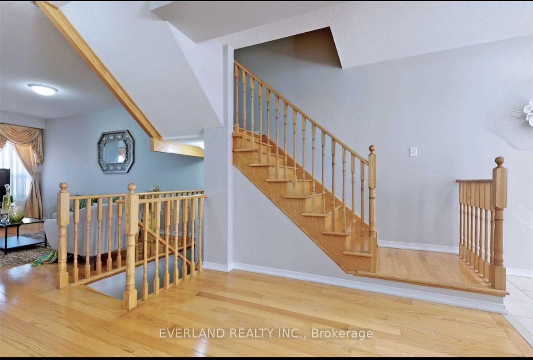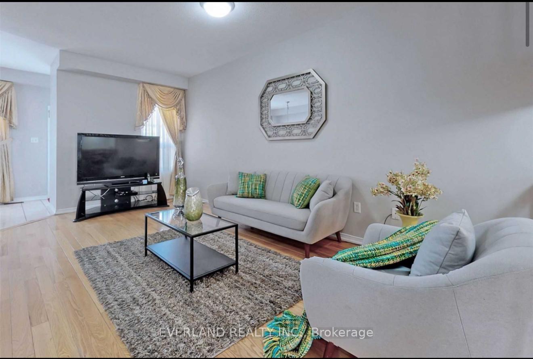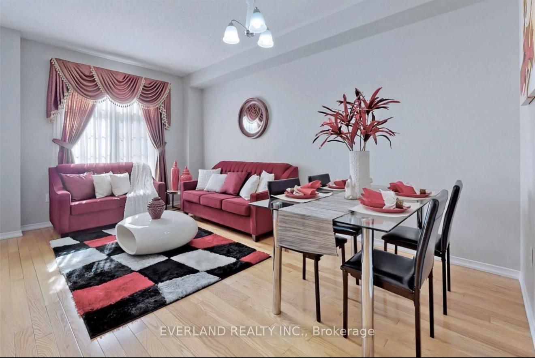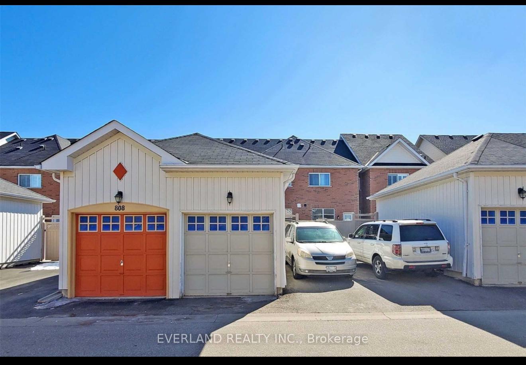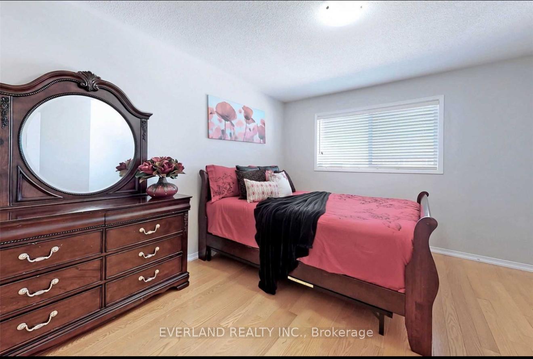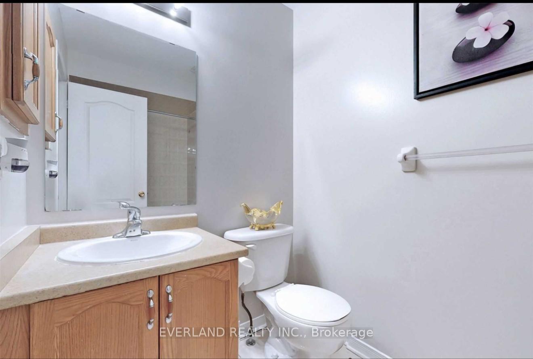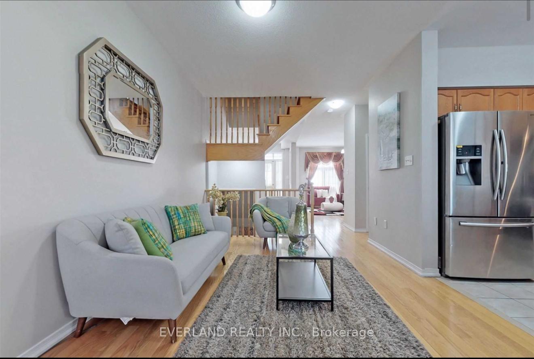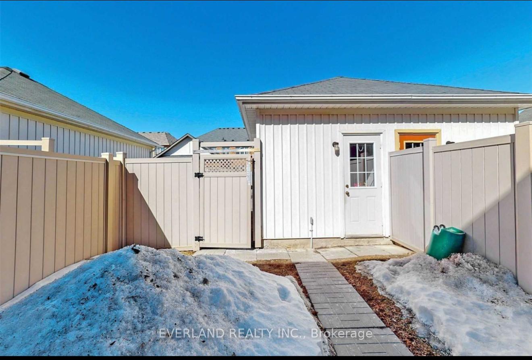$3,100
Available - For Rent
Listing ID: N11906742
806 Castlemore Ave , Markham, L6E 1P2, Ontario
| Entire Home Upgraded To Hardwood Floor .Open Concept Main Level. Large Windows For Natural Light. Kitchen With S/S Appliances, Walk-Out To Yard Perfect For Home Garden. 2nd Floor With Spacious 3 Bedrooms And 2 Full Washrooms. Close To Shopping, Transit, Hwy 404 & 407 And Schools. |
| Price | $3,100 |
| Address: | 806 Castlemore Ave , Markham, L6E 1P2, Ontario |
| Directions/Cross Streets: | Mccowan/Bur Oak |
| Rooms: | 7 |
| Bedrooms: | 3 |
| Bedrooms +: | |
| Kitchens: | 1 |
| Family Room: | N |
| Basement: | Unfinished |
| Furnished: | N |
| Property Type: | Att/Row/Twnhouse |
| Style: | 2-Storey |
| Exterior: | Brick |
| Garage Type: | Other |
| (Parking/)Drive: | Private |
| Drive Parking Spaces: | 1 |
| Pool: | None |
| Private Entrance: | N |
| Laundry Access: | Ensuite |
| Parking Included: | Y |
| Fireplace/Stove: | N |
| Heat Source: | Gas |
| Heat Type: | Forced Air |
| Central Air Conditioning: | Central Air |
| Central Vac: | N |
| Sewers: | Sewers |
| Water: | Municipal |
| Although the information displayed is believed to be accurate, no warranties or representations are made of any kind. |
| EVERLAND REALTY INC. |
|
|

Sarah Saberi
Sales Representative
Dir:
416-890-7990
Bus:
905-731-2000
Fax:
905-886-7556
| Book Showing | Email a Friend |
Jump To:
At a Glance:
| Type: | Freehold - Att/Row/Twnhouse |
| Area: | York |
| Municipality: | Markham |
| Neighbourhood: | Wismer |
| Style: | 2-Storey |
| Beds: | 3 |
| Baths: | 3 |
| Fireplace: | N |
| Pool: | None |
Locatin Map:

