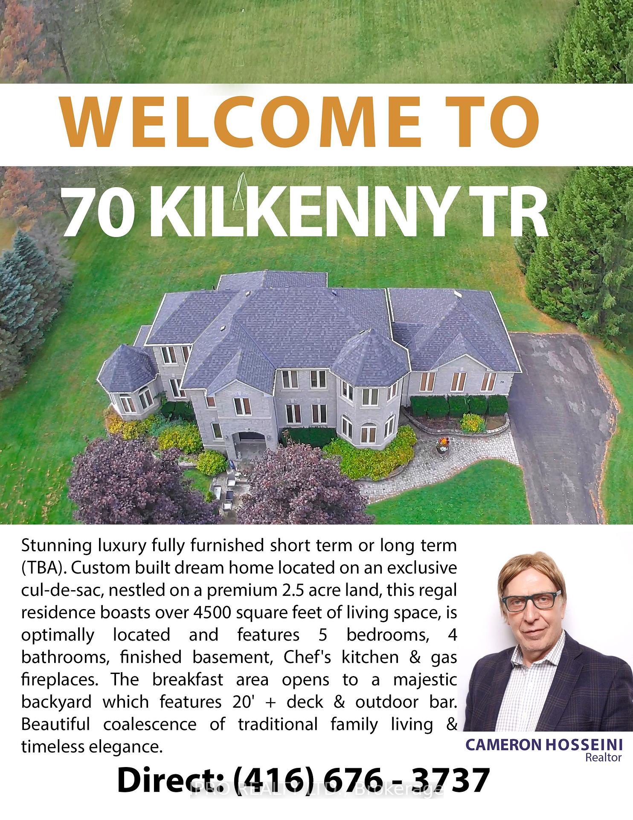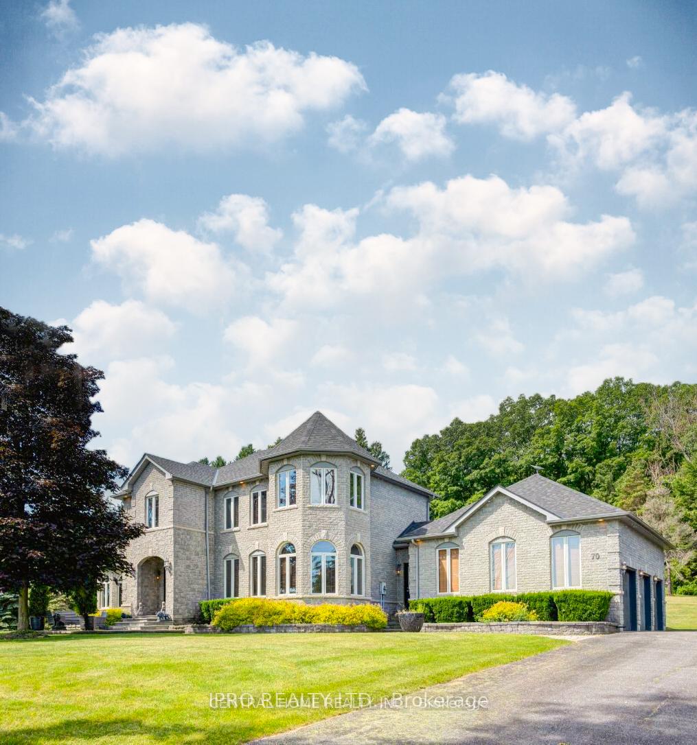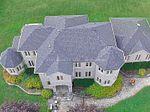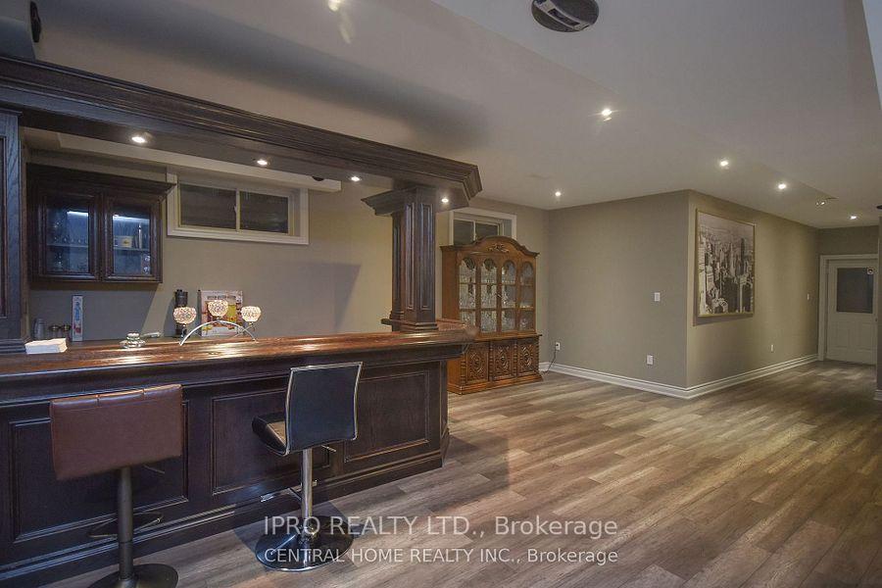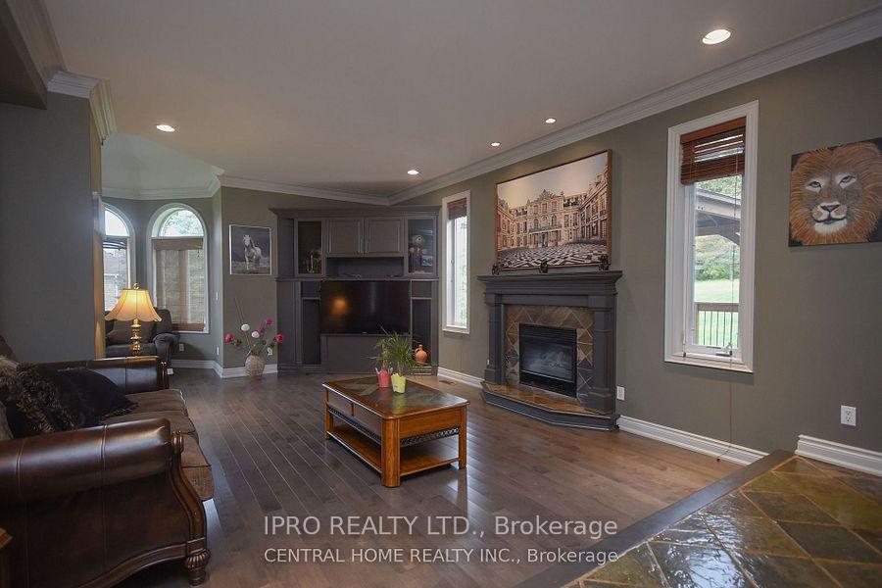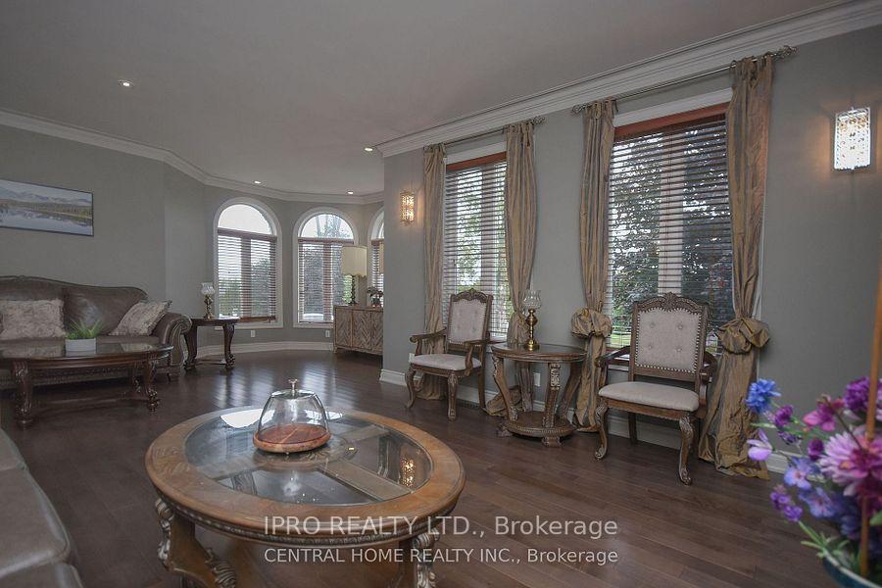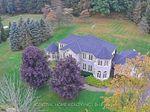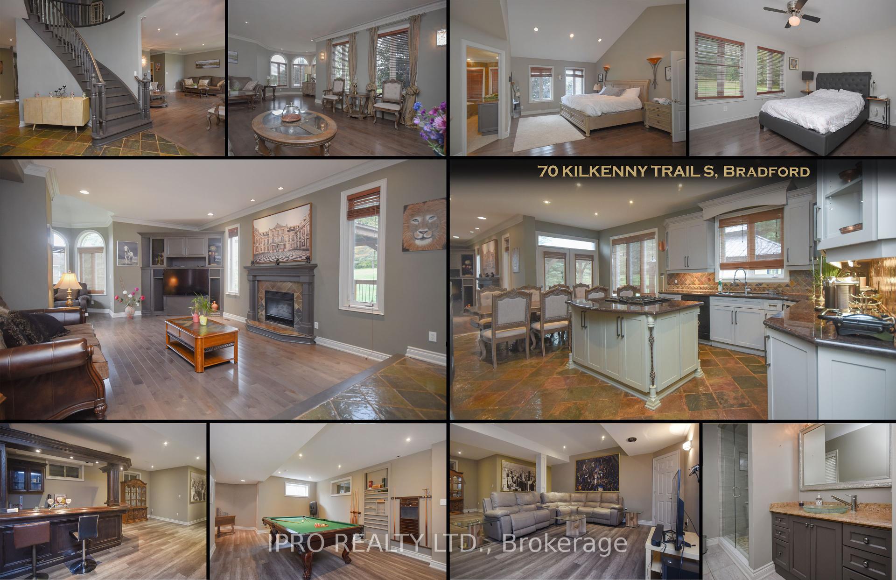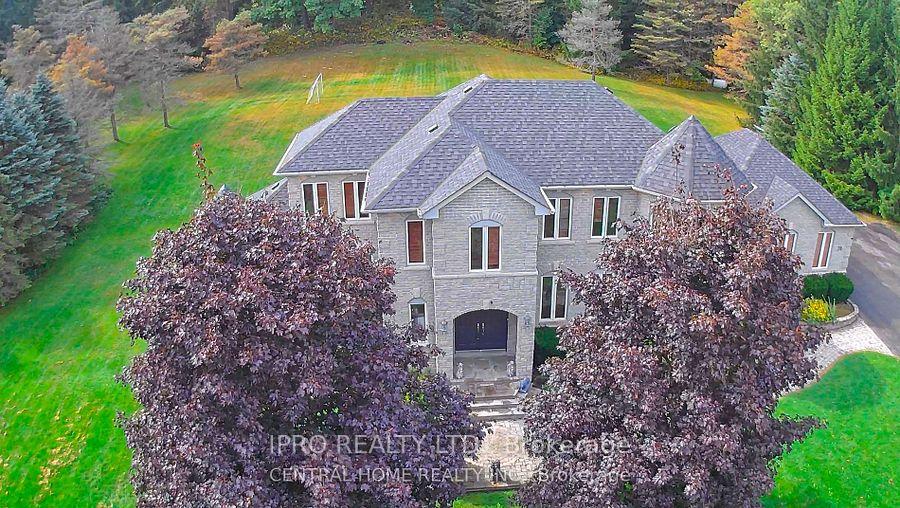$2,399,900
Available - For Sale
Listing ID: N11906634
70 Kilkenny Tr South , Bradford West Gwillimbury, L3Z 3C5, Ontario
| Discover Your Custom-Built Dream Home in an Exclusive cul-de-sac of Luxury Estates. Property Sprawling about 2.5 Acre Premium Lot. This Magnificent Residence Offers Over 4500 sq.ft. of Living Space, featuring 4 spacious Bedrooms, 4 Luxury Bathrooms, and Separate Full Finished Basement. The Gourmet Chef's Kitchen, Complete with Gas Fire-Places In Master Bedroom and Family Bedroom, Creates a Cozy Ambiance. Enjoy Morning Coffee in a Sunlit Breakfast Area That Opens to a Breathtaking Oasis, Complete With a Grand 20-Feet Deck and Out-Door Entertainment. This home effortlessly Blends Timeless Elegance with Modern Family Living. |
| Extras: Fridge, Stove, B/I dishwasher, Washer, Dryer, Top counter burner, blinds, Window covering, All Electrical Fixtures, Finished lower level with custom bar and ample storage. Basement: Finished/Sep Entrance, Major Hwy 400,*Tanger outlets mall* |
| Price | $2,399,900 |
| Taxes: | $10437.50 |
| Address: | 70 Kilkenny Tr South , Bradford West Gwillimbury, L3Z 3C5, Ontario |
| Lot Size: | 195.73 x 517.06 (Feet) |
| Directions/Cross Streets: | Line 13 & Side Road 10 |
| Rooms: | 12 |
| Bedrooms: | 4 |
| Bedrooms +: | |
| Kitchens: | 1 |
| Family Room: | Y |
| Basement: | Finished, Sep Entrance |
| Property Type: | Detached |
| Style: | 2-Storey |
| Exterior: | Brick, Stone |
| Garage Type: | Attached |
| (Parking/)Drive: | Private |
| Drive Parking Spaces: | 18 |
| Pool: | None |
| Approximatly Square Footage: | 3500-5000 |
| Fireplace/Stove: | Y |
| Heat Source: | Propane |
| Heat Type: | Forced Air |
| Central Air Conditioning: | Central Air |
| Central Vac: | Y |
| Elevator Lift: | N |
| Sewers: | Septic |
| Water: | Well |
| Water Supply Types: | Drilled Well |
$
%
Years
This calculator is for demonstration purposes only. Always consult a professional
financial advisor before making personal financial decisions.
| Although the information displayed is believed to be accurate, no warranties or representations are made of any kind. |
| IPRO REALTY LTD. |
|
|

Sarah Saberi
Sales Representative
Dir:
416-890-7990
Bus:
905-731-2000
Fax:
905-886-7556
| Book Showing | Email a Friend |
Jump To:
At a Glance:
| Type: | Freehold - Detached |
| Area: | Simcoe |
| Municipality: | Bradford West Gwillimbury |
| Neighbourhood: | Rural Bradford West Gwillimbury |
| Style: | 2-Storey |
| Lot Size: | 195.73 x 517.06(Feet) |
| Tax: | $10,437.5 |
| Beds: | 4 |
| Baths: | 4 |
| Fireplace: | Y |
| Pool: | None |
Locatin Map:
Payment Calculator:

