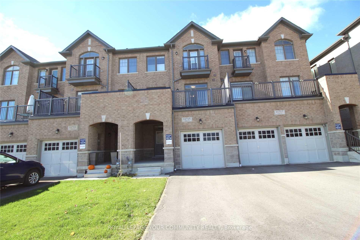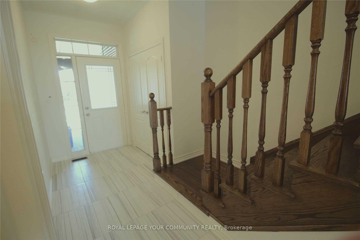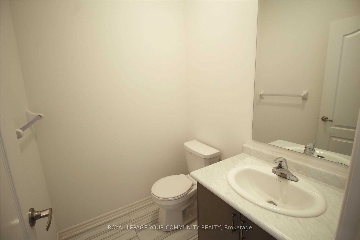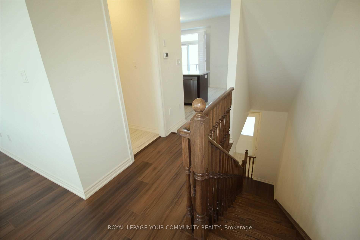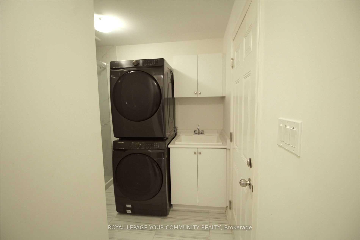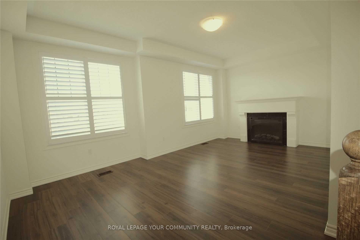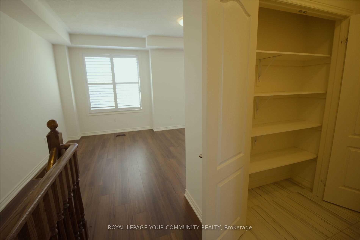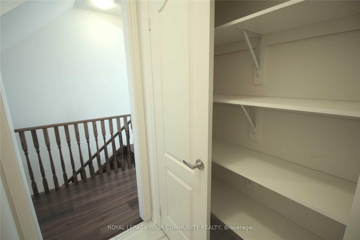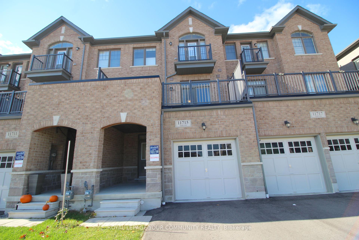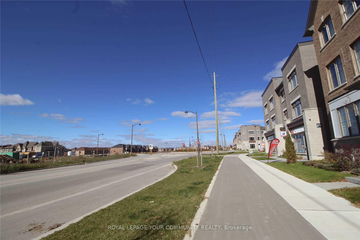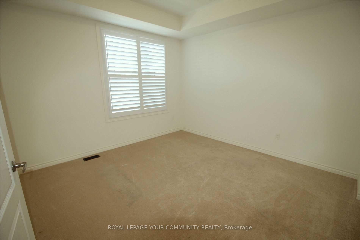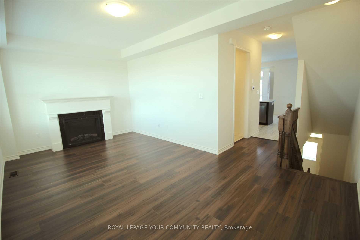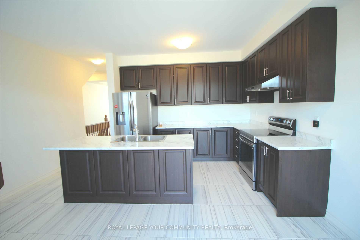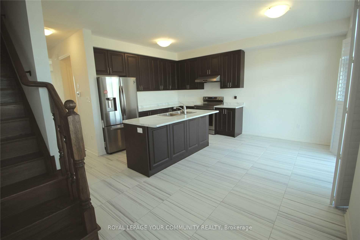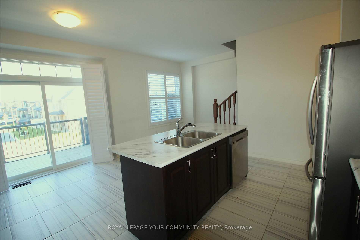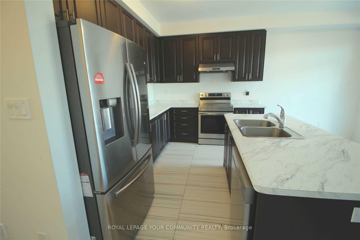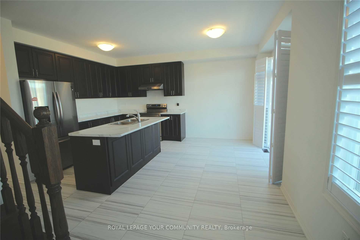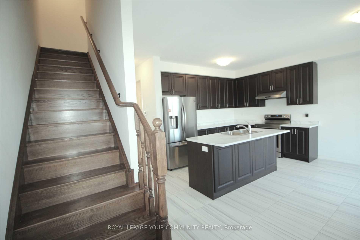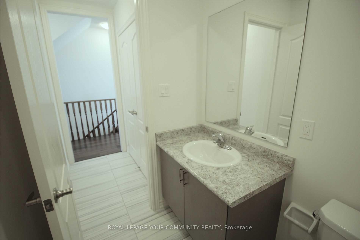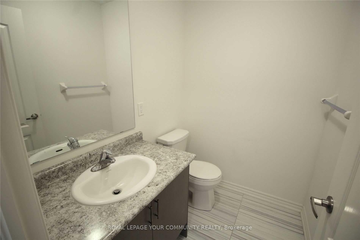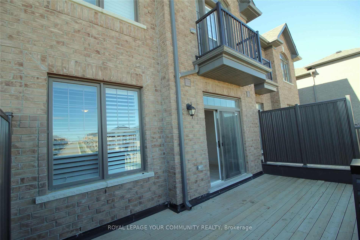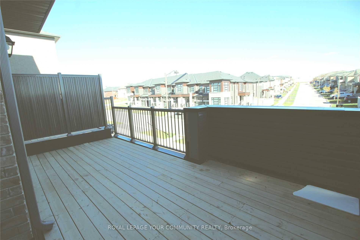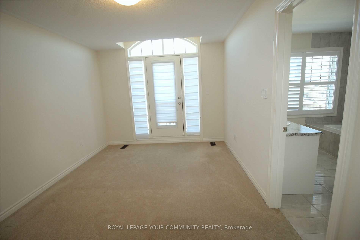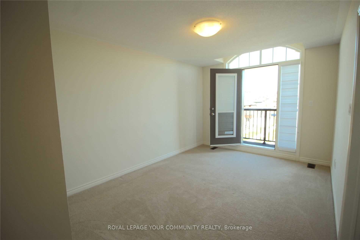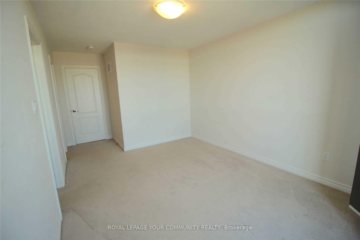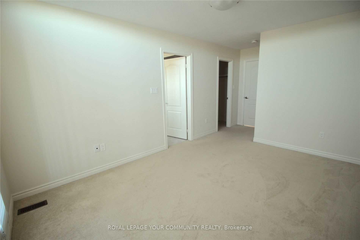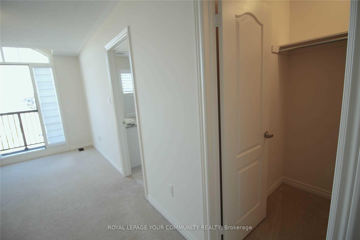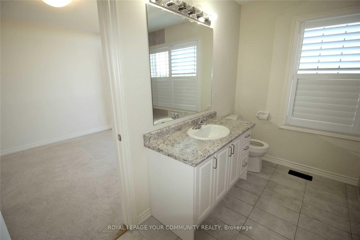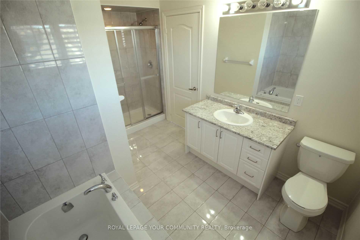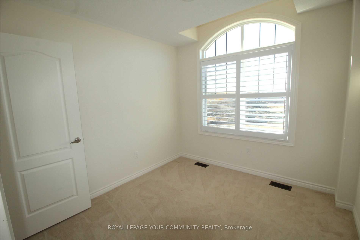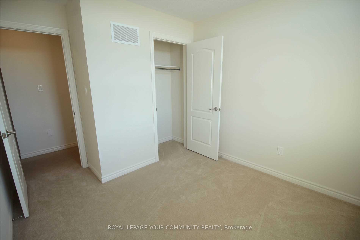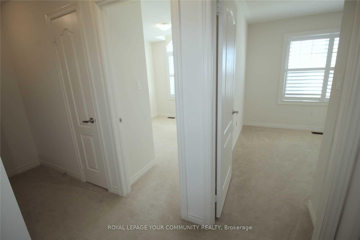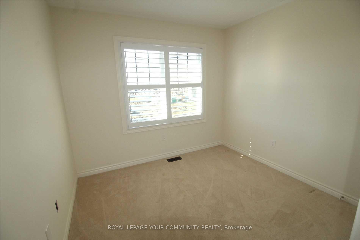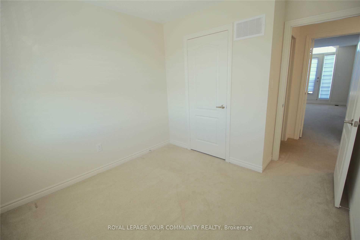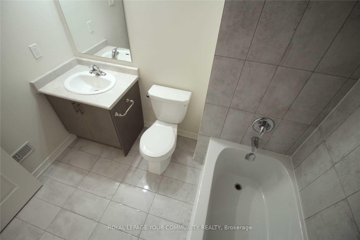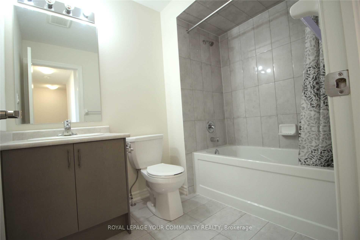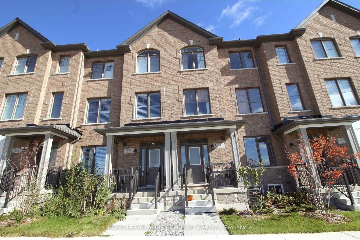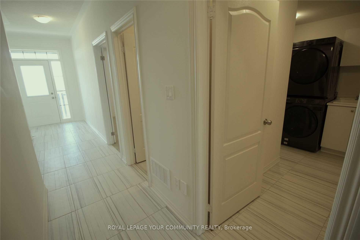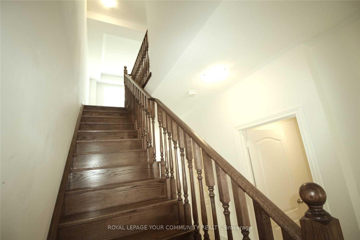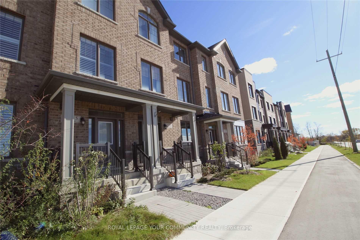$3,200
Available - For Rent
Listing ID: N11906522
11715 Tenth Line , Whitchurch-Stouffville, L4A 4W1, Ontario
| Beautiful, Bright & Spacious 4 Bedroom+ 4 Bath, Approximately 2300 Sq ft Executive Freehold Townhome. Located in A Quiet New Community in Stouffville. Open Concept Living Featuring High-End Finished Throughout. Gorgeous Bright Kitchen Open Concept with cozy Dining Space overlooking a spacious balcony. Lots of storage space in the basement. Minutes to Go Station, Public Transit, Hwy 404/407, Community Centre, Park, Walmart, Bank and Shopping |
| Price | $3,200 |
| Address: | 11715 Tenth Line , Whitchurch-Stouffville, L4A 4W1, Ontario |
| Directions/Cross Streets: | Mckean Dr and Ninth Line |
| Rooms: | 8 |
| Bedrooms: | 4 |
| Bedrooms +: | |
| Kitchens: | 1 |
| Family Room: | Y |
| Basement: | Full |
| Furnished: | N |
| Approximatly Age: | 0-5 |
| Property Type: | Att/Row/Twnhouse |
| Style: | 3-Storey |
| Exterior: | Brick, Brick Front |
| Garage Type: | Built-In |
| (Parking/)Drive: | Private |
| Drive Parking Spaces: | 1 |
| Pool: | None |
| Private Entrance: | Y |
| Approximatly Age: | 0-5 |
| Approximatly Square Footage: | 2000-2500 |
| Property Features: | Clear View, Park, Rec Centre, School |
| Parking Included: | Y |
| Fireplace/Stove: | N |
| Heat Source: | Gas |
| Heat Type: | Forced Air |
| Central Air Conditioning: | Central Air |
| Central Vac: | N |
| Sewers: | Sewers |
| Water: | None |
| Although the information displayed is believed to be accurate, no warranties or representations are made of any kind. |
| ROYAL LEPAGE YOUR COMMUNITY REALTY |
|
|

Sarah Saberi
Sales Representative
Dir:
416-890-7990
Bus:
905-731-2000
Fax:
905-886-7556
| Book Showing | Email a Friend |
Jump To:
At a Glance:
| Type: | Freehold - Att/Row/Twnhouse |
| Area: | York |
| Municipality: | Whitchurch-Stouffville |
| Neighbourhood: | Stouffville |
| Style: | 3-Storey |
| Approximate Age: | 0-5 |
| Beds: | 4 |
| Baths: | 4 |
| Fireplace: | N |
| Pool: | None |
Locatin Map:

