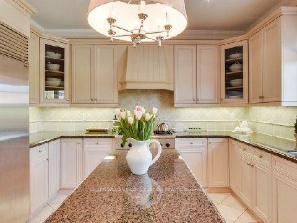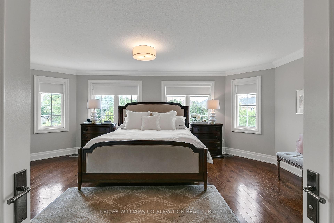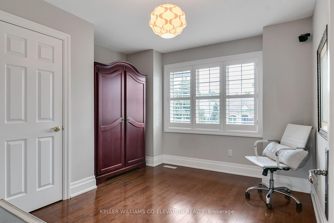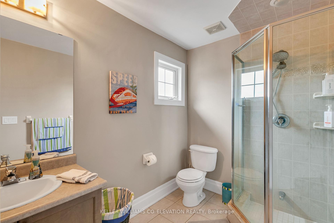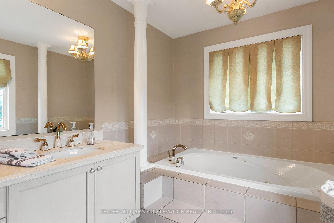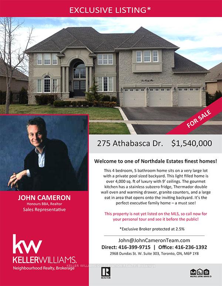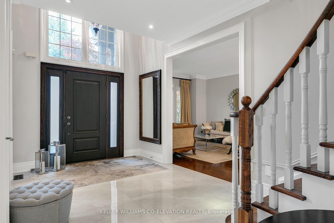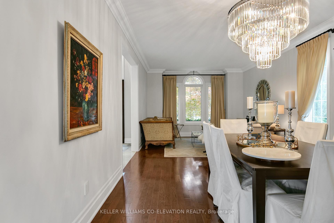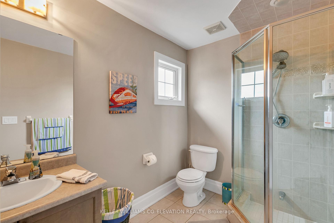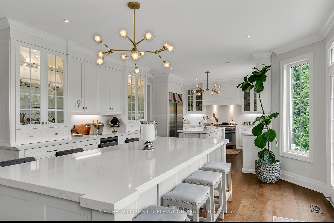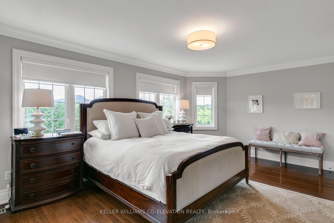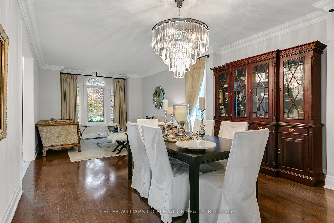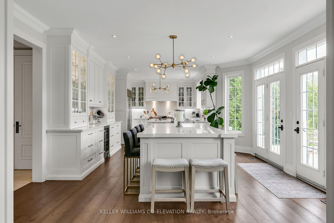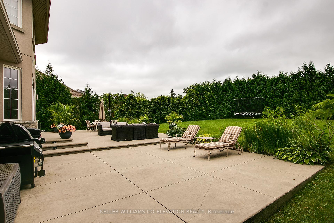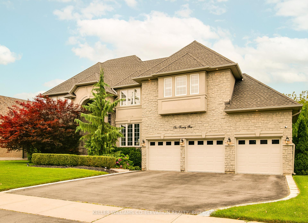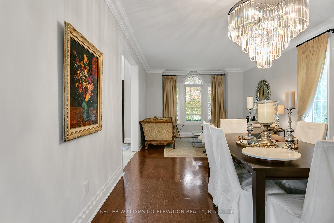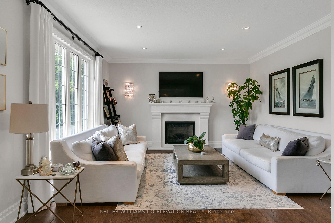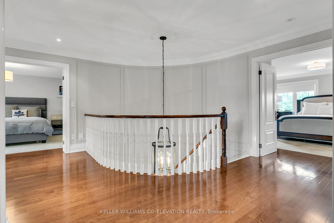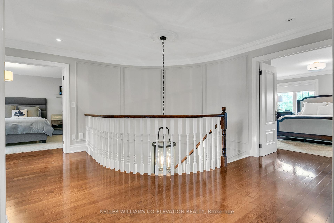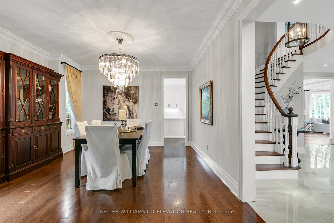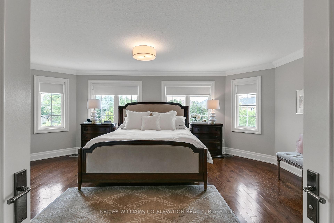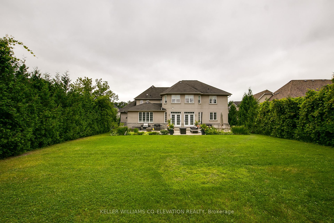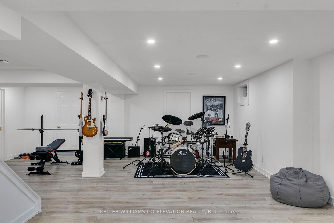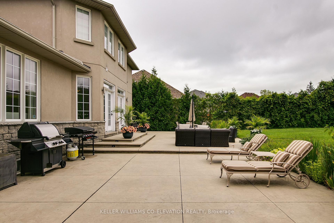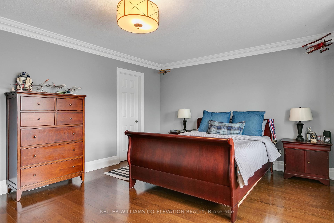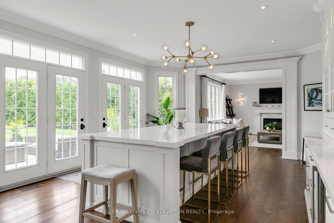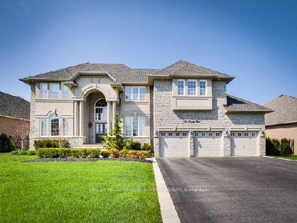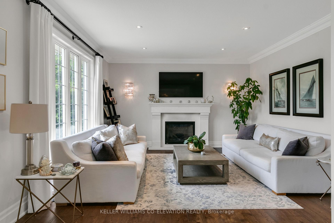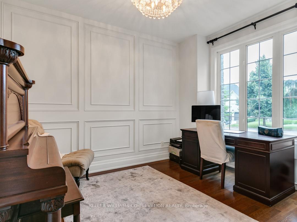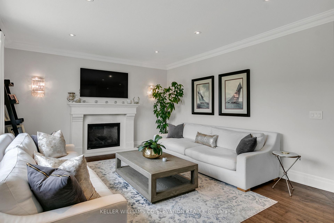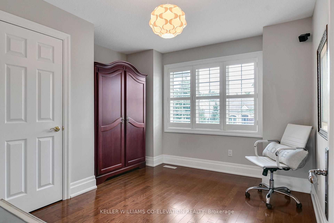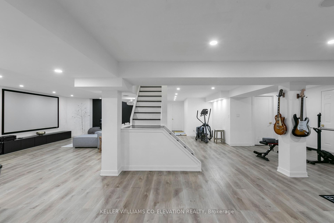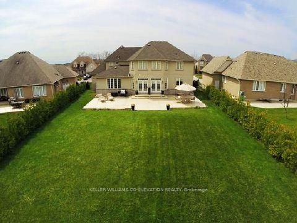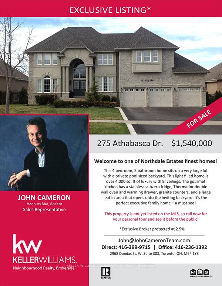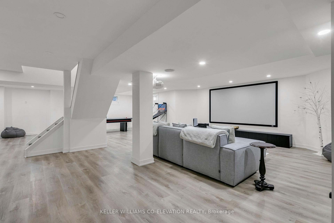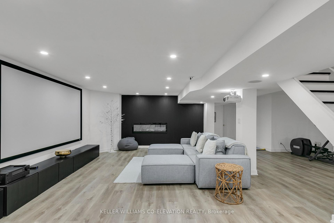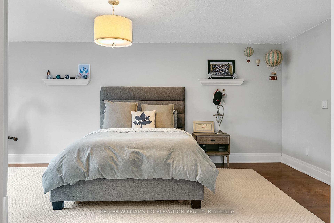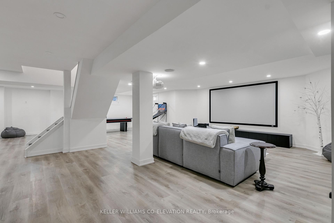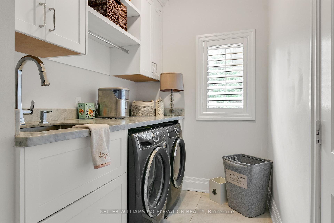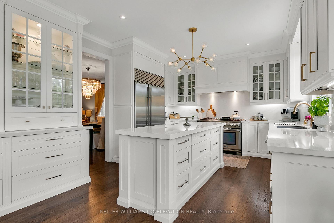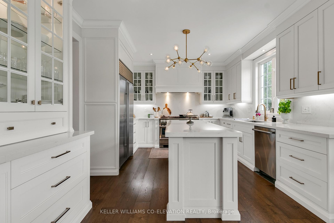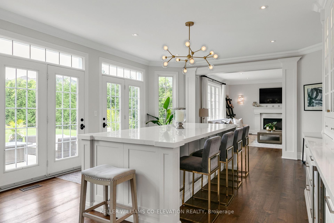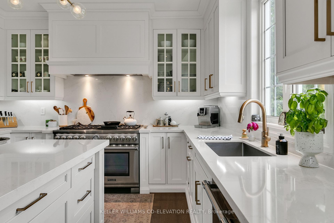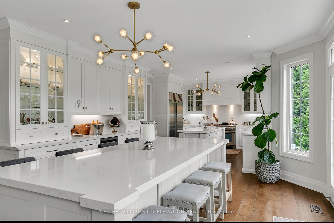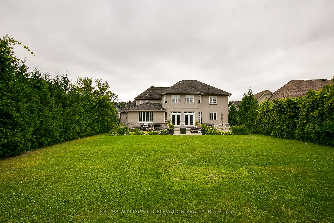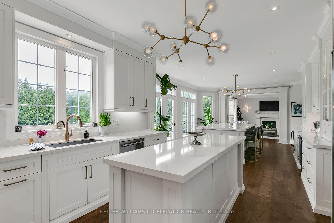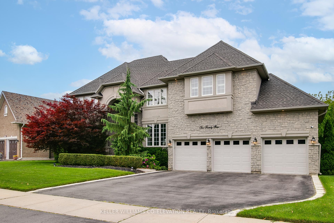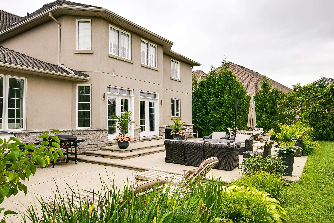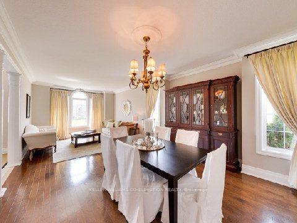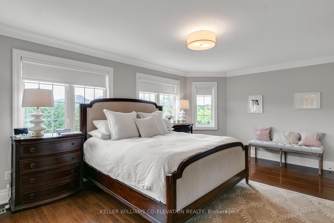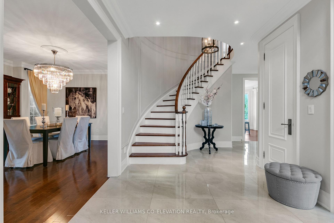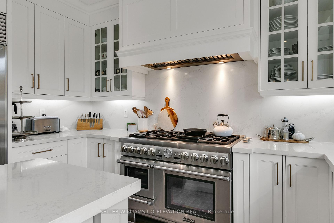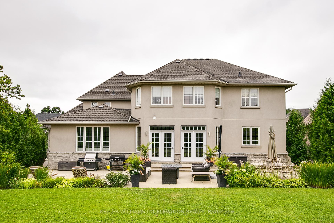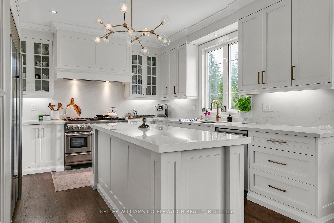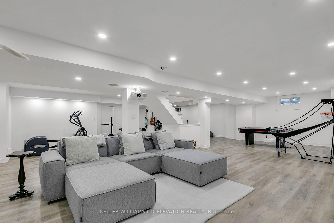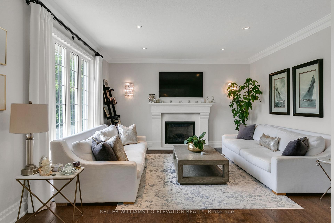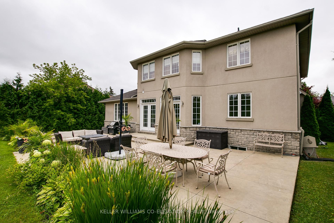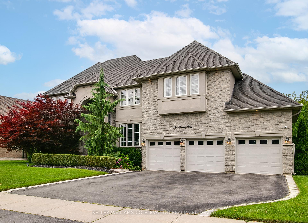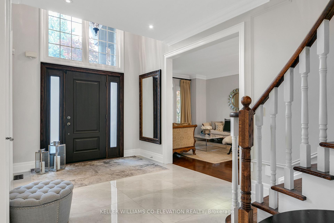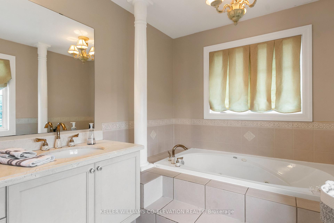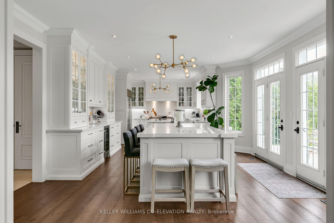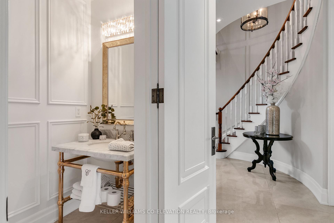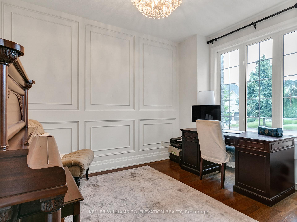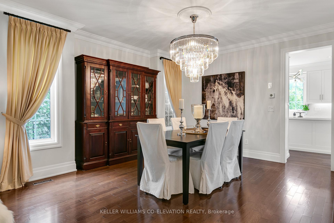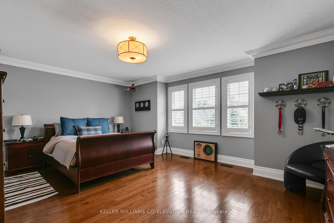$2,999,800
Available - For Sale
Listing ID: N11906416
275 Athabasca Dr , Vaughan, L6A 3S1, Ontario
| Remarkable luxury home in Northdale Estates on a premium lot with 103' frontage. Over 6000 sq.ft. living space with 4 bedrooms and 5 washrooms. Walk out to lovely and private pool-sized fenced backyard. Gourmet kitchen with many upgrades, quartz counters, SS appliances and breakfast bar. Hardwood and porcelain floors. Nine foot ceilings on the main floor. Chef's kitchen with two islands with 10 ft Quartz island seating 12, Subzero 48" fridge, 48" Thermador range with steamer and warming drawer. Thermador dishwasher. New marble countertops in laundry and powder room. New furnace, AC, central vac, solid wood 8 ft. doors, home automation (lights, thermostat, cameras), 2 fireplaces, pot lights throughout. Concrete patio, completely private backyard. Surrounded by parks, hiking trails, shopping, Wonderland, renowned golf courses (Maple Downs and Eagle's Nest). Near Excellent public and private schools. Wonderful neighbours and neighbourhood to enjoy! |
| Price | $2,999,800 |
| Taxes: | $9766.05 |
| Address: | 275 Athabasca Dr , Vaughan, L6A 3S1, Ontario |
| Lot Size: | 103.48 x 167.00 (Feet) |
| Directions/Cross Streets: | Teston & Dufferin |
| Rooms: | 10 |
| Bedrooms: | 4 |
| Bedrooms +: | |
| Kitchens: | 1 |
| Family Room: | Y |
| Basement: | Finished |
| Property Type: | Detached |
| Style: | 2-Storey |
| Exterior: | Stone, Stucco/Plaster |
| Garage Type: | Attached |
| Drive Parking Spaces: | 6 |
| Pool: | None |
| Fireplace/Stove: | Y |
| Heat Source: | Gas |
| Heat Type: | Forced Air |
| Central Air Conditioning: | Central Air |
| Central Vac: | Y |
| Sewers: | Sewers |
| Water: | Municipal |
$
%
Years
This calculator is for demonstration purposes only. Always consult a professional
financial advisor before making personal financial decisions.
| Although the information displayed is believed to be accurate, no warranties or representations are made of any kind. |
| KELLER WILLIAMS CO-ELEVATION REALTY |
|
|

Sarah Saberi
Sales Representative
Dir:
416-890-7990
Bus:
905-731-2000
Fax:
905-886-7556
| Virtual Tour | Book Showing | Email a Friend |
Jump To:
At a Glance:
| Type: | Freehold - Detached |
| Area: | York |
| Municipality: | Vaughan |
| Neighbourhood: | Rural Vaughan |
| Style: | 2-Storey |
| Lot Size: | 103.48 x 167.00(Feet) |
| Tax: | $9,766.05 |
| Beds: | 4 |
| Baths: | 5 |
| Fireplace: | Y |
| Pool: | None |
Locatin Map:
Payment Calculator:

