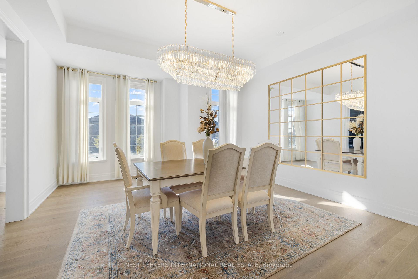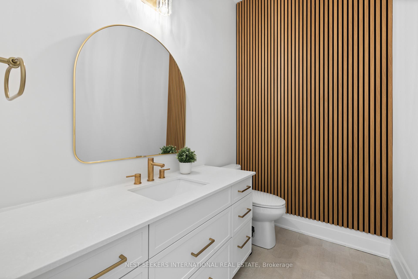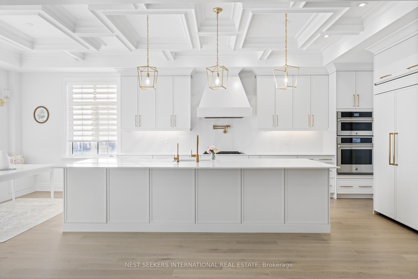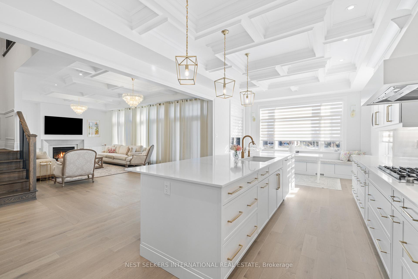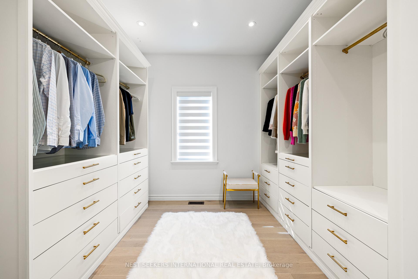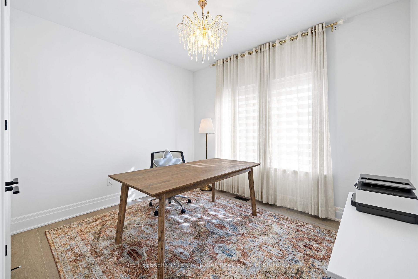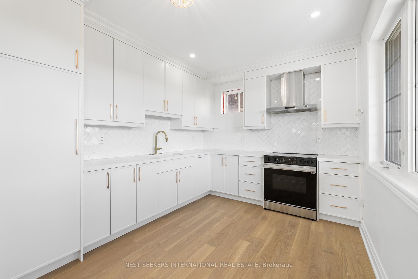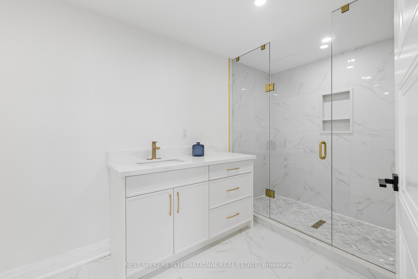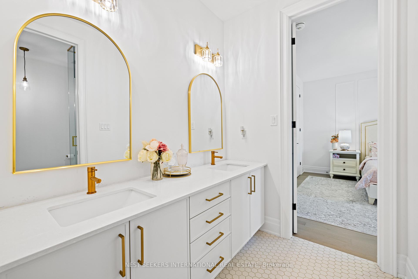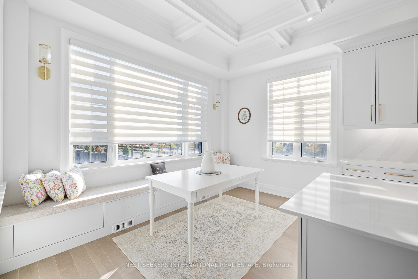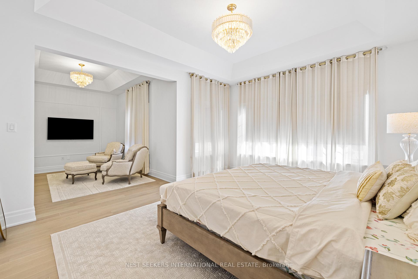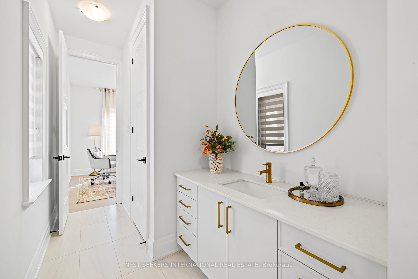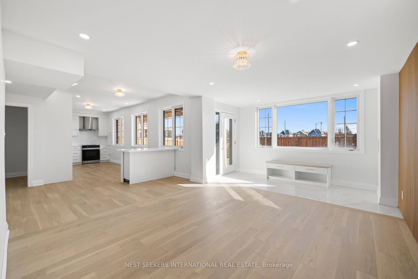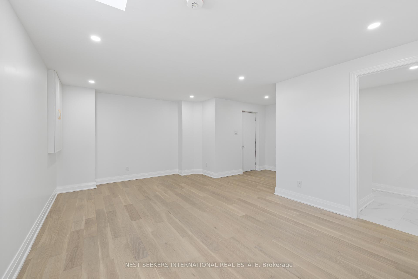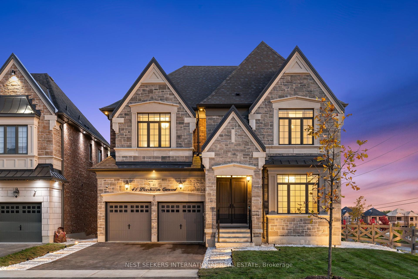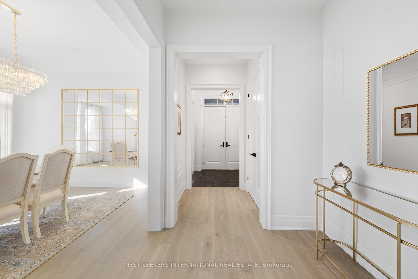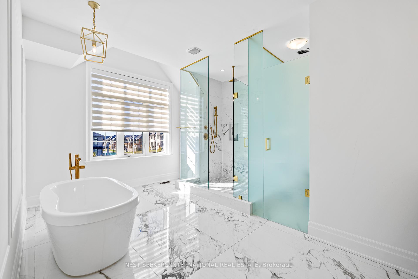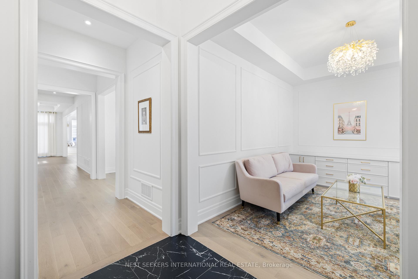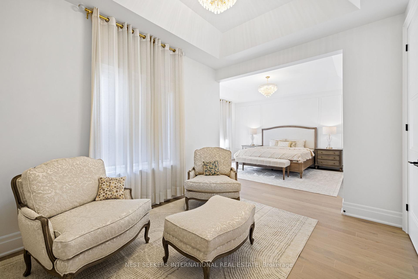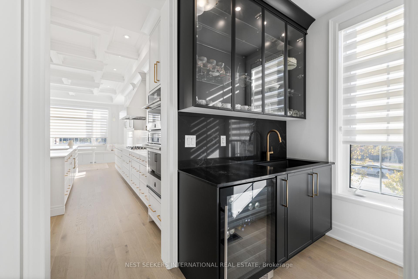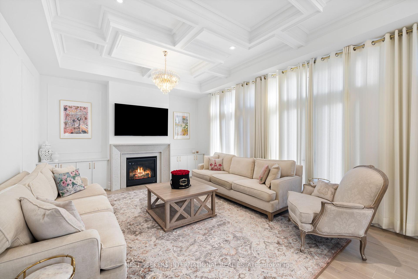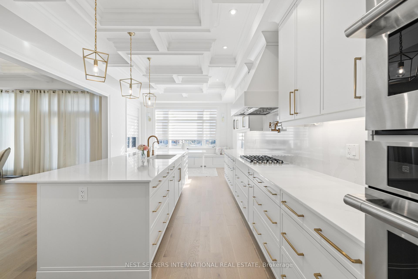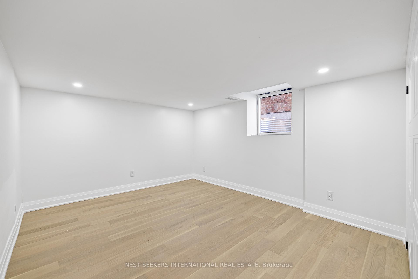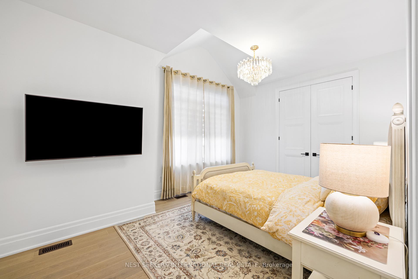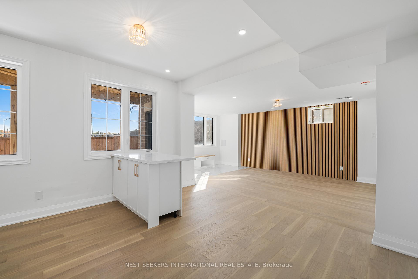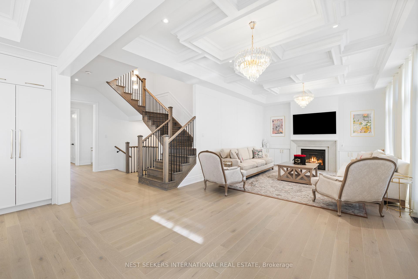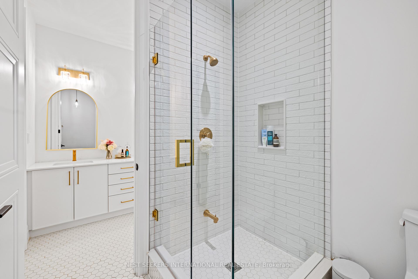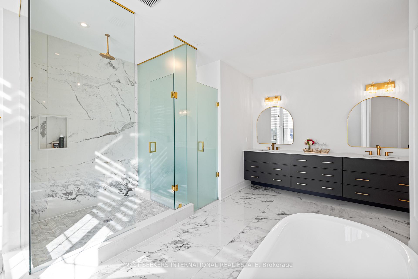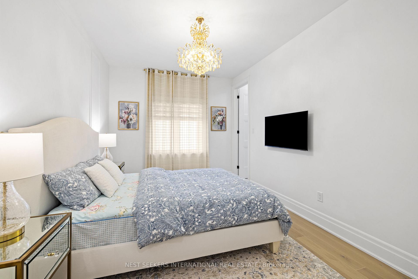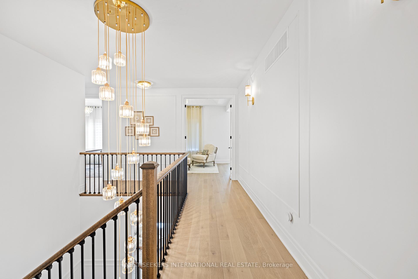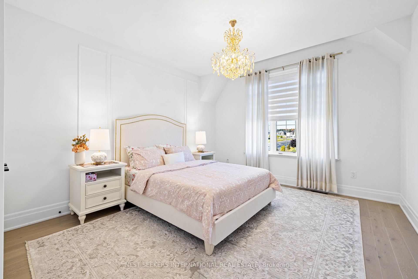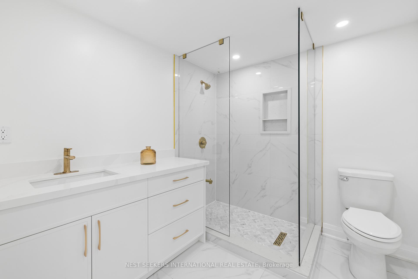$2,799,000
Available - For Sale
Listing ID: N11906412
41 Deerhaven Cres , Vaughan, L4L 1A6, Ontario
| Experience luxury in this exceptional 5+2-bedroom, 6-bathroom home with approx. 6000 sq ft of meticulously crafted living space. Located in the prestigious Vellore Village, it impresses with 10-foot ceilings and a chefs kitchen featuring a 17-foot island, top of the line appliances, and coffered ceilings. Custom millwork and wainscoting add elegance throughout. The second level, with 9-foot ceilings, includes a serene primary suite with a sitting area, custom walk-in closet, and spa-like ensuite with double vanity, soaker tub, and rain shower. The finished walkout basement offers a legal secondary dwelling with 9-foot ceilings, upgraded lookout windows, 2 bedrooms, 2 bathrooms, wide plank hardwood, and additional laundry ideal for multi-generational living. Set on a premium lot, this property provides endless outdoor possibilities. An extraordinary find for buyers seeking elegance, functionality, and style. |
| Extras: TO AN EASEMENT FOR ENTRY AS IN YR3217835 SUBJECT TO AN EASEMENT FOR ENTRY AS IN YR3453786 CITY OFVAUGHAN |
| Price | $2,799,000 |
| Taxes: | $9886.20 |
| Address: | 41 Deerhaven Cres , Vaughan, L4L 1A6, Ontario |
| Lot Size: | 55.77 x 113.22 (Feet) |
| Directions/Cross Streets: | Pine Valley Heights Dr & Pine Heights Dr |
| Rooms: | 15 |
| Rooms +: | 4 |
| Bedrooms: | 5 |
| Bedrooms +: | 2 |
| Kitchens: | 1 |
| Kitchens +: | 1 |
| Family Room: | Y |
| Basement: | Fin W/O, Sep Entrance |
| Property Type: | Detached |
| Style: | 2-Storey |
| Exterior: | Brick, Stone |
| Garage Type: | Attached |
| (Parking/)Drive: | Pvt Double |
| Drive Parking Spaces: | 3 |
| Pool: | None |
| Fireplace/Stove: | N |
| Heat Source: | Gas |
| Heat Type: | Forced Air |
| Central Air Conditioning: | Central Air |
| Central Vac: | N |
| Sewers: | Sewers |
| Water: | Municipal |
$
%
Years
This calculator is for demonstration purposes only. Always consult a professional
financial advisor before making personal financial decisions.
| Although the information displayed is believed to be accurate, no warranties or representations are made of any kind. |
| NEST SEEKERS INTERNATIONAL REAL ESTATE |
|
|

Sarah Saberi
Sales Representative
Dir:
416-890-7990
Bus:
905-731-2000
Fax:
905-886-7556
| Book Showing | Email a Friend |
Jump To:
At a Glance:
| Type: | Freehold - Detached |
| Area: | York |
| Municipality: | Vaughan |
| Neighbourhood: | Vellore Village |
| Style: | 2-Storey |
| Lot Size: | 55.77 x 113.22(Feet) |
| Tax: | $9,886.2 |
| Beds: | 5+2 |
| Baths: | 6 |
| Fireplace: | N |
| Pool: | None |
Locatin Map:
Payment Calculator:

