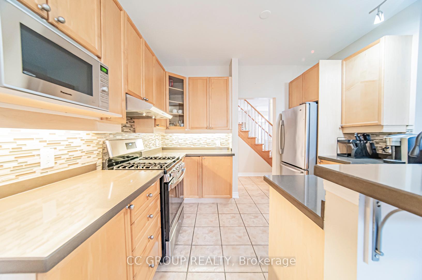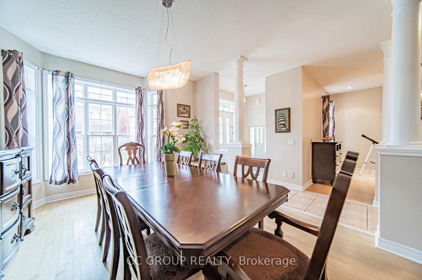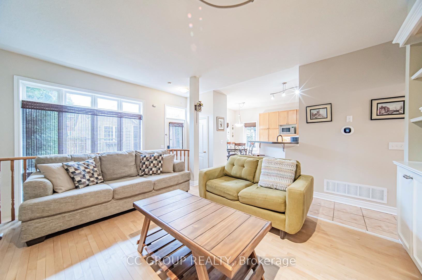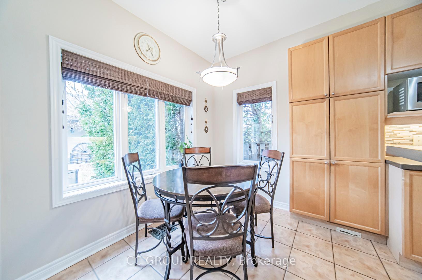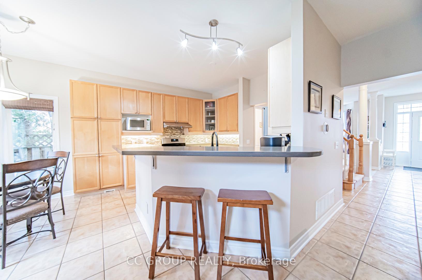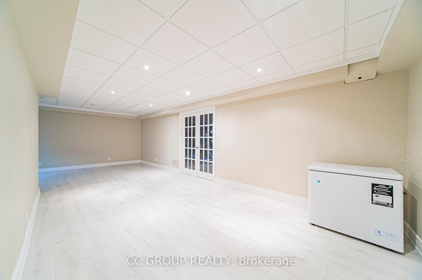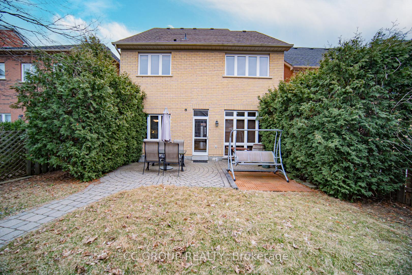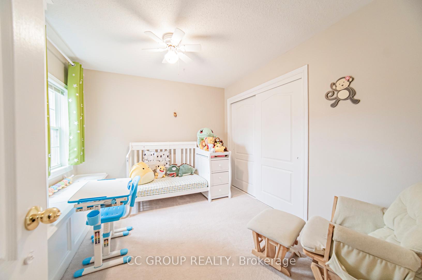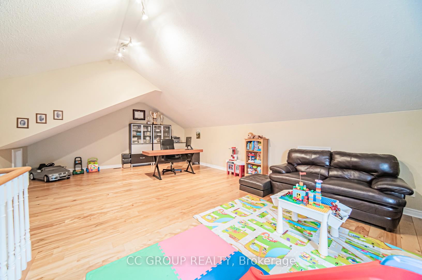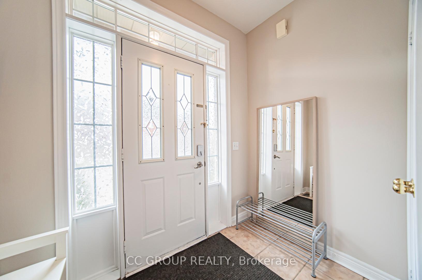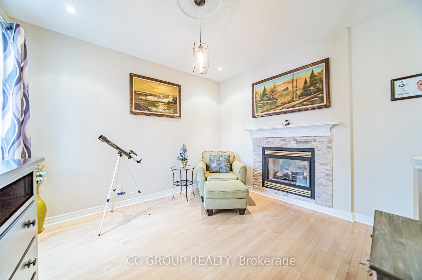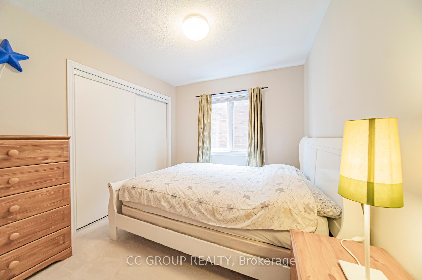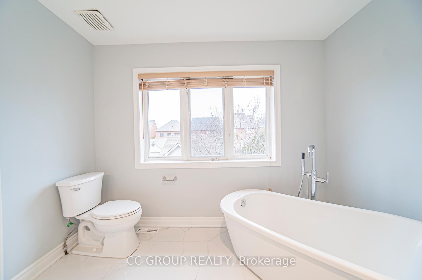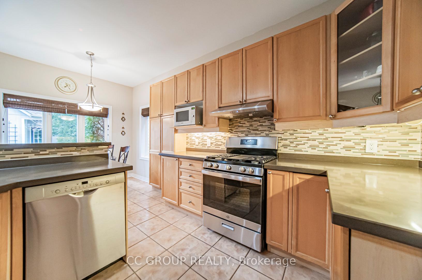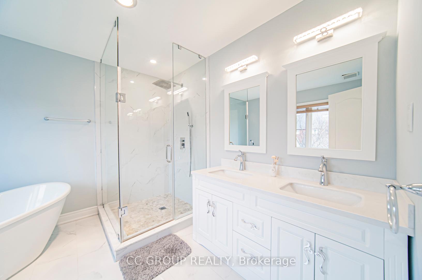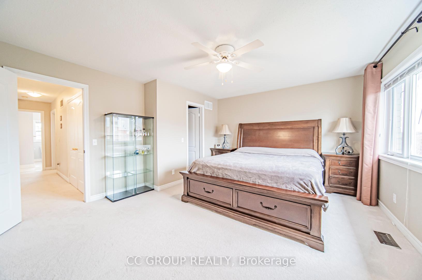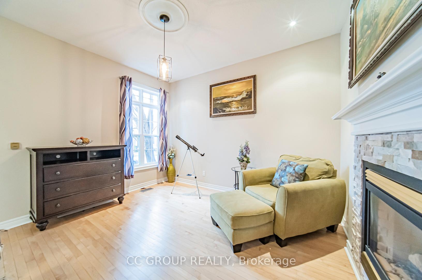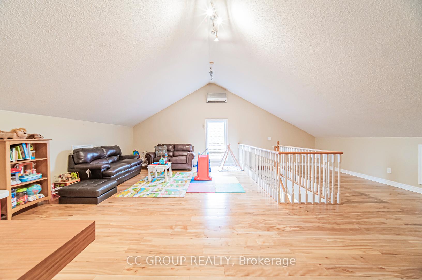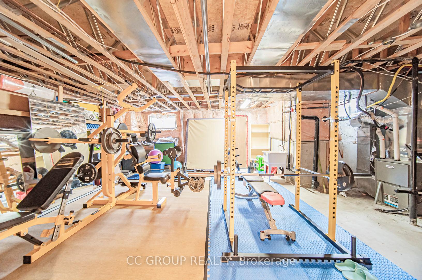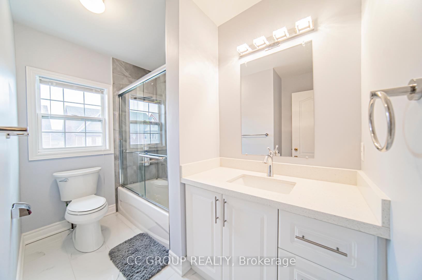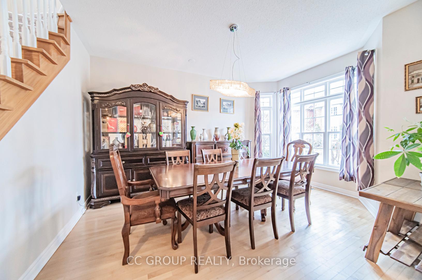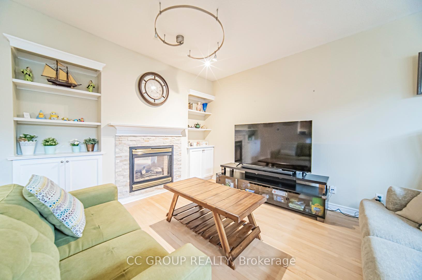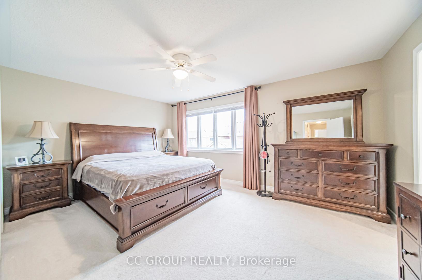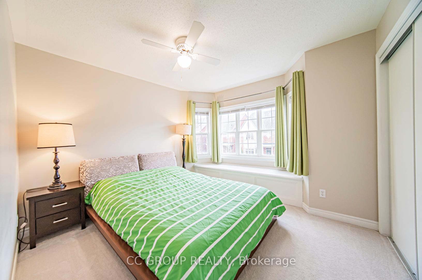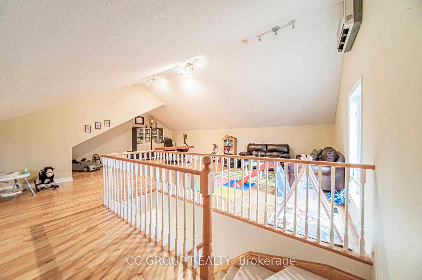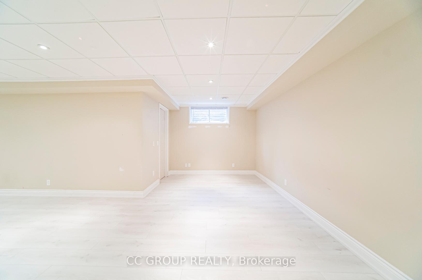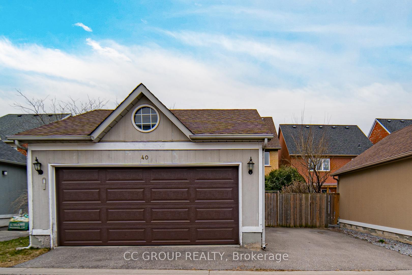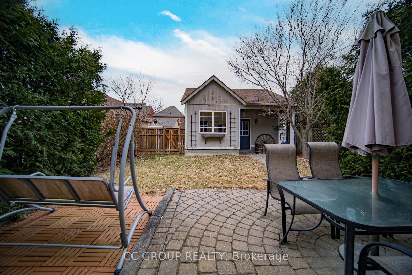$1,788,000
Available - For Sale
Listing ID: N11906371
40 Port Rush Tr , Markham, L6C 1Z3, Ontario
| Highly Sought-After Angus Glen Community. Double Garage Detached House With 4 Bedrooms Plus 3rd Floor Loft That Can Be Used As 5th Bedroom Or Office. Functional Layout With 2828 Sf Of Living Space Above Grade. Featuring 9' Ceiling On Main Floor, 2-Sided Fireplace, Kitchen With Gas Stove, Breakfast Bar, Under Cabinet Lighting & Lots Cabinet Spaces, Renovated Bathrooms, Fenced Backyard With Patio, Hot Tub Rough-In & Built-In Shed, Extra Parking Pad Beside Garage & Partially Finished Basement With Washroom Rough-In. Quiet Street & No Sidewalk. Top Ranking Buttonville Ps, Pierre Elliott Trudeau Hs & St Augustine Catholic Hs. |
| Extras: S/S Fridge, Stove (2021), Dishwasher & Hood, Washer/Dryer, All Existing Elfs & Windows Coverings, Cac/Furnace (2020), Garage/Gdo (2019), Cvac & Tankless Hwt (2020). New Basement Laminate Floor (2024). |
| Price | $1,788,000 |
| Taxes: | $7777.69 |
| Address: | 40 Port Rush Tr , Markham, L6C 1Z3, Ontario |
| Lot Size: | 35.14 x 108.37 (Feet) |
| Directions/Cross Streets: | Major Mac / Kennedy |
| Rooms: | 11 |
| Bedrooms: | 4 |
| Bedrooms +: | |
| Kitchens: | 1 |
| Family Room: | Y |
| Basement: | Part Fin |
| Property Type: | Detached |
| Style: | 2 1/2 Storey |
| Exterior: | Brick |
| Garage Type: | Detached |
| (Parking/)Drive: | Private |
| Drive Parking Spaces: | 2 |
| Pool: | None |
| Other Structures: | Garden Shed |
| Approximatly Square Footage: | 2500-3000 |
| Property Features: | Fenced Yard, Golf, Library, Park, Public Transit, School |
| Fireplace/Stove: | Y |
| Heat Source: | Gas |
| Heat Type: | Forced Air |
| Central Air Conditioning: | Central Air |
| Central Vac: | Y |
| Laundry Level: | Upper |
| Sewers: | Sewers |
| Water: | Municipal |
$
%
Years
This calculator is for demonstration purposes only. Always consult a professional
financial advisor before making personal financial decisions.
| Although the information displayed is believed to be accurate, no warranties or representations are made of any kind. |
| CC GROUP REALTY |
|
|

Sarah Saberi
Sales Representative
Dir:
416-890-7990
Bus:
905-731-2000
Fax:
905-886-7556
| Book Showing | Email a Friend |
Jump To:
At a Glance:
| Type: | Freehold - Detached |
| Area: | York |
| Municipality: | Markham |
| Neighbourhood: | Angus Glen |
| Style: | 2 1/2 Storey |
| Lot Size: | 35.14 x 108.37(Feet) |
| Tax: | $7,777.69 |
| Beds: | 4 |
| Baths: | 3 |
| Fireplace: | Y |
| Pool: | None |
Locatin Map:
Payment Calculator:

