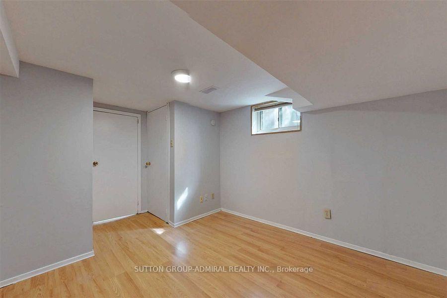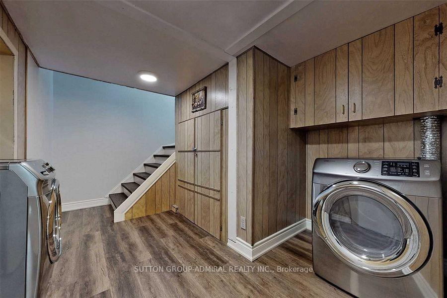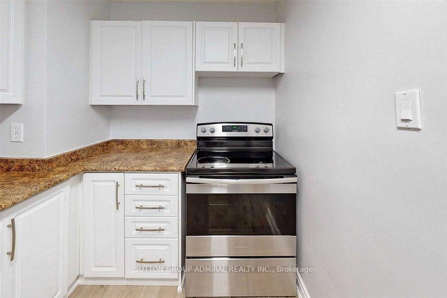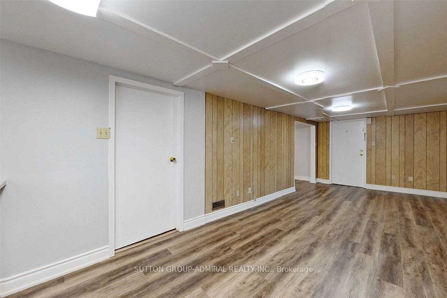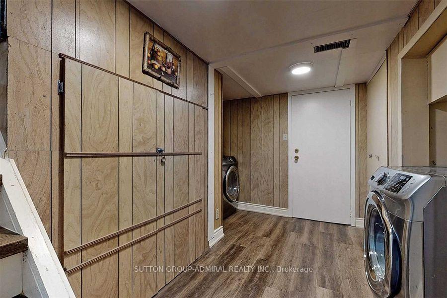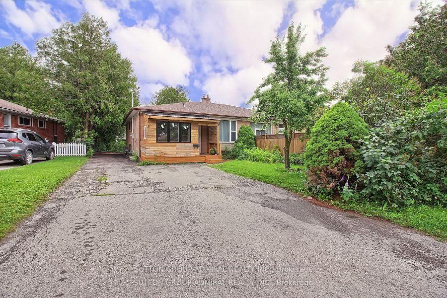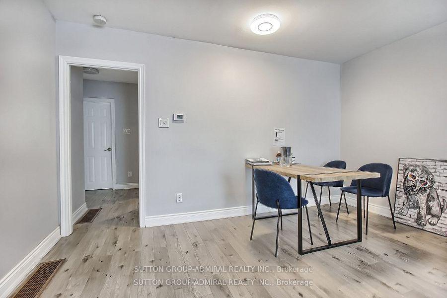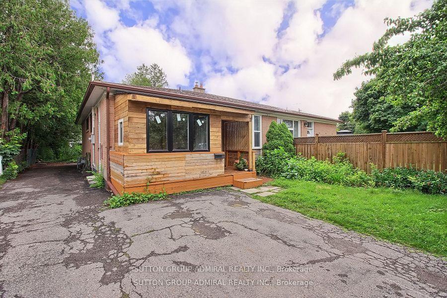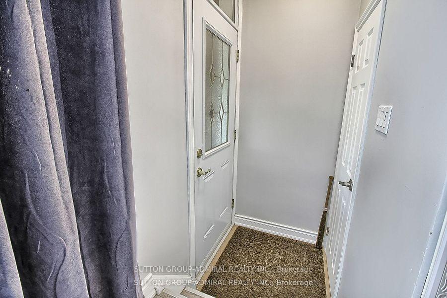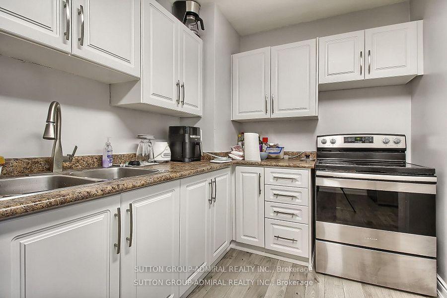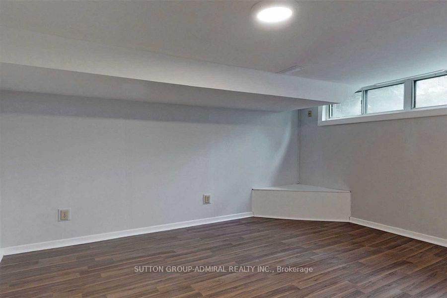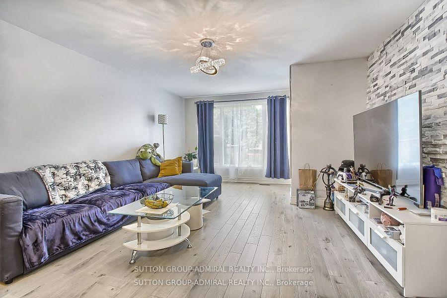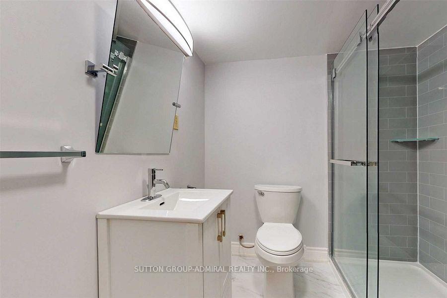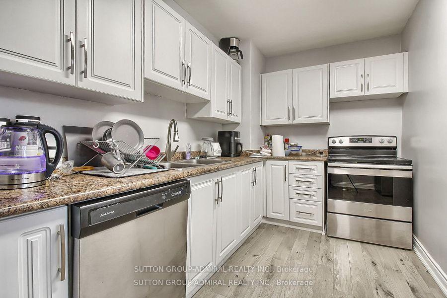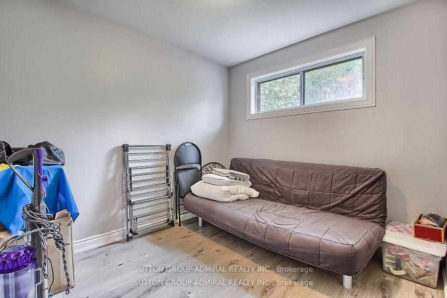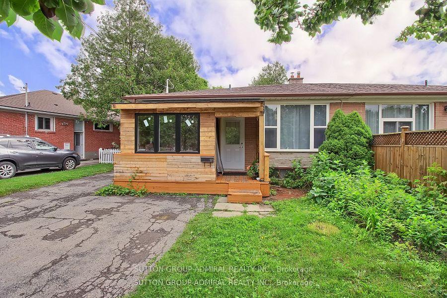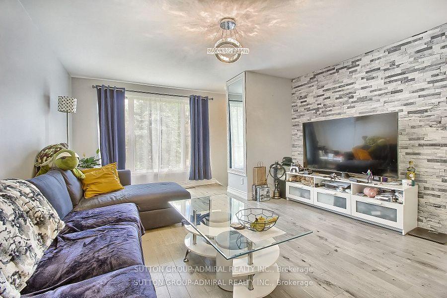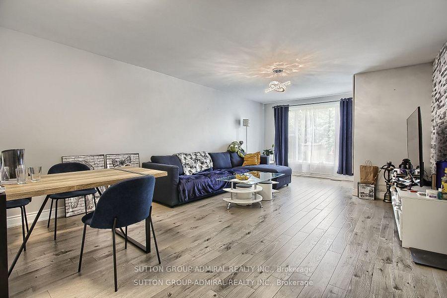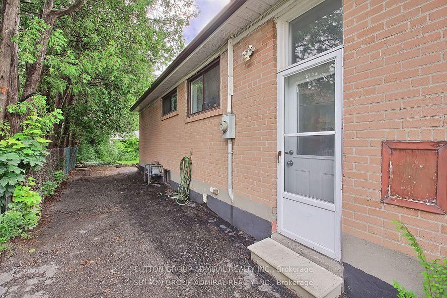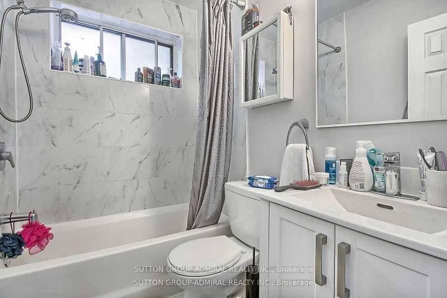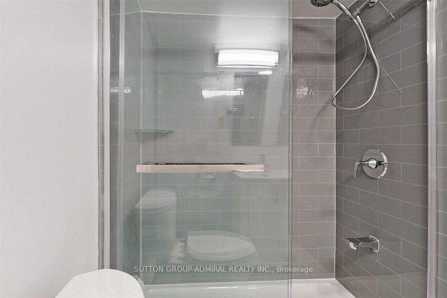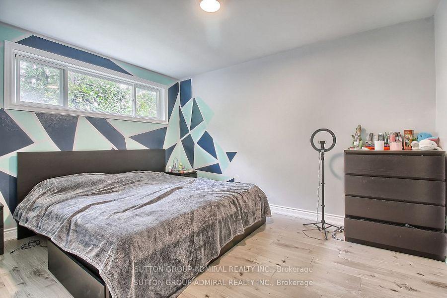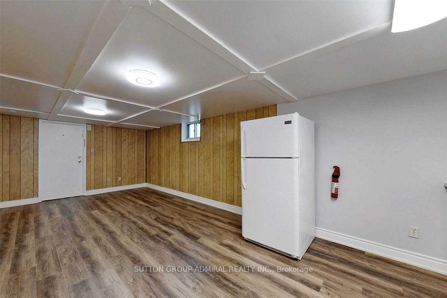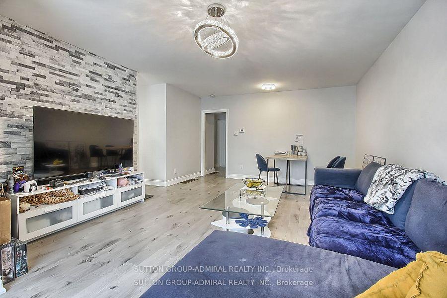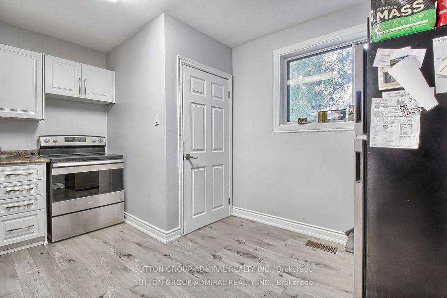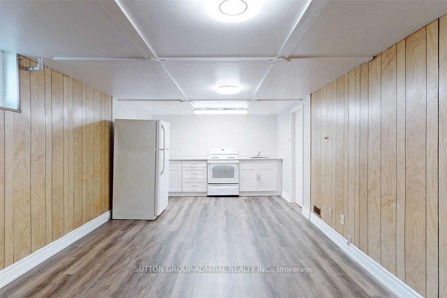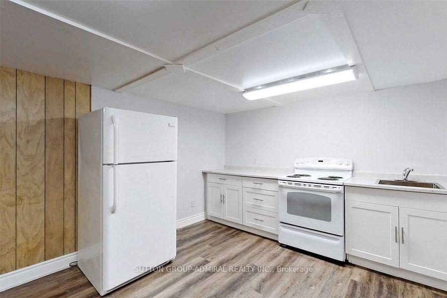$1,099,000
Available - For Sale
Listing ID: N11905942
211 Axminster Dr , Richmond Hill, L4C 2W2, Ontario
| Client RemarksGorgeous , Completely Renovated 3+2 Bedrooms, 2 Kitchens Semi-Detached Located On A Quiet Street In Richmond Hill. Professionally Finished Basement Apartment With Separate Entrance. Huge Driveway (6 Cars) Brand New Kitchens, Brand New Floor Throughout. Enjoy Your Family Friendly Private Backyard. New Paint Deck To Sit Back And Relax. Close To Top Schools, Shopping Centre. No Frills, Food Basics, Walmart, Costco, Go Train & Park |
| Price | $1,099,000 |
| Taxes: | $4339.00 |
| Address: | 211 Axminster Dr , Richmond Hill, L4C 2W2, Ontario |
| Lot Size: | 38.00 x 123.50 (Feet) |
| Directions/Cross Streets: | Bayview/Elgin Mills |
| Rooms: | 6 |
| Rooms +: | 3 |
| Bedrooms: | 3 |
| Bedrooms +: | 2 |
| Kitchens: | 2 |
| Family Room: | N |
| Basement: | Apartment |
| Approximatly Age: | 16-30 |
| Property Type: | Semi-Detached |
| Style: | Bungalow |
| Exterior: | Brick |
| Garage Type: | None |
| (Parking/)Drive: | Pvt Double |
| Drive Parking Spaces: | 6 |
| Pool: | None |
| Approximatly Age: | 16-30 |
| Fireplace/Stove: | N |
| Heat Source: | Gas |
| Heat Type: | Forced Air |
| Central Air Conditioning: | Central Air |
| Central Vac: | N |
| Sewers: | Sewers |
| Water: | Municipal |
$
%
Years
This calculator is for demonstration purposes only. Always consult a professional
financial advisor before making personal financial decisions.
| Although the information displayed is believed to be accurate, no warranties or representations are made of any kind. |
| SUTTON GROUP-ADMIRAL REALTY INC. |
|
|

Sarah Saberi
Sales Representative
Dir:
416-890-7990
Bus:
905-731-2000
Fax:
905-886-7556
| Book Showing | Email a Friend |
Jump To:
At a Glance:
| Type: | Freehold - Semi-Detached |
| Area: | York |
| Municipality: | Richmond Hill |
| Neighbourhood: | Crosby |
| Style: | Bungalow |
| Lot Size: | 38.00 x 123.50(Feet) |
| Approximate Age: | 16-30 |
| Tax: | $4,339 |
| Beds: | 3+2 |
| Baths: | 2 |
| Fireplace: | N |
| Pool: | None |
Locatin Map:
Payment Calculator:

