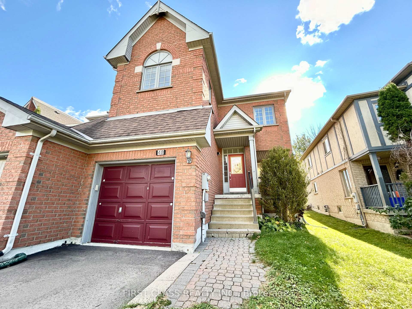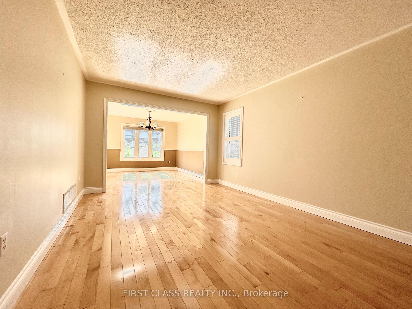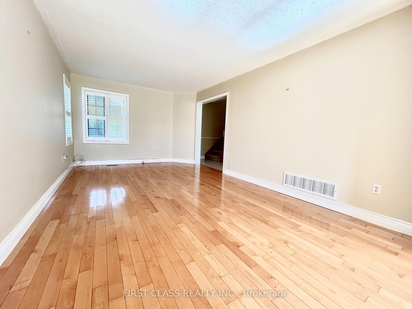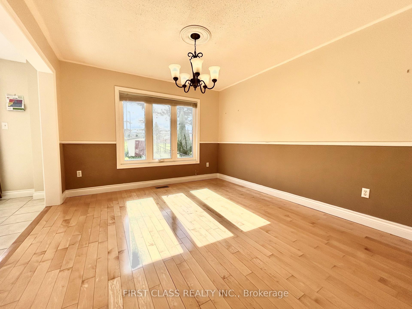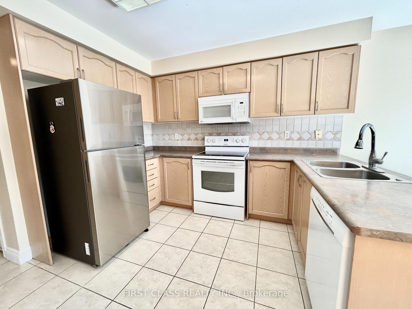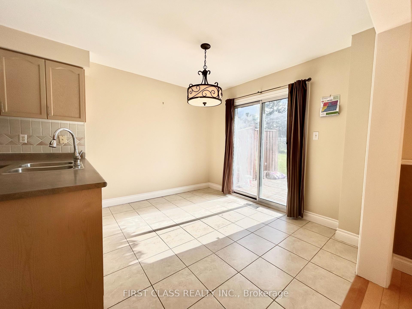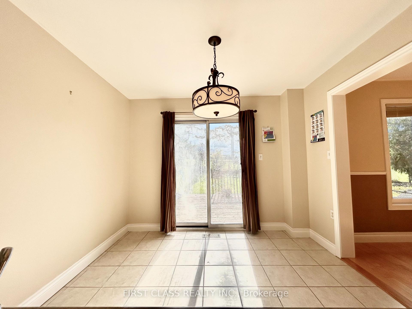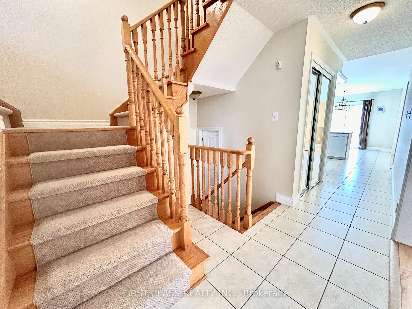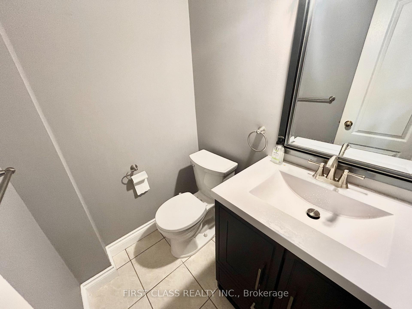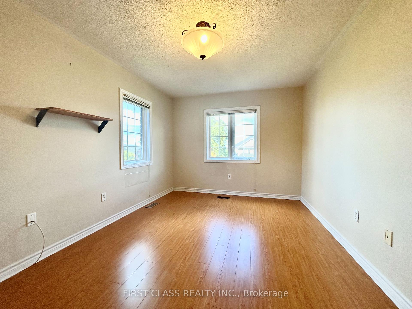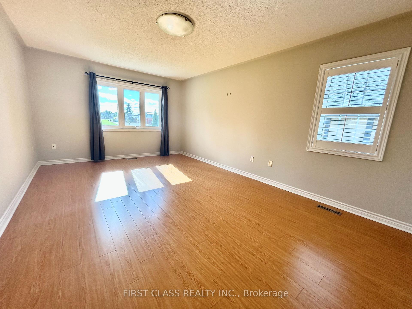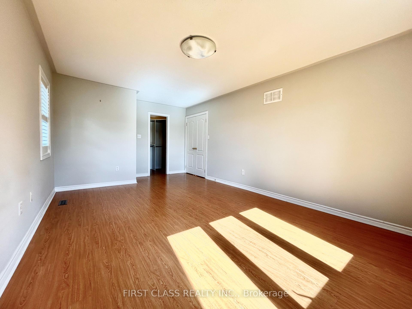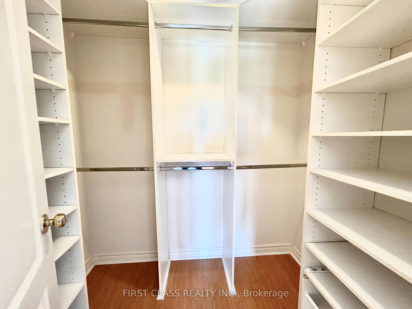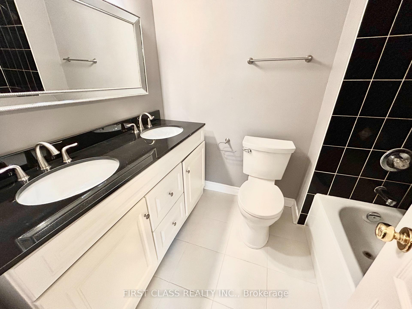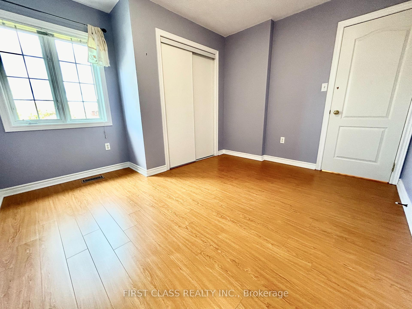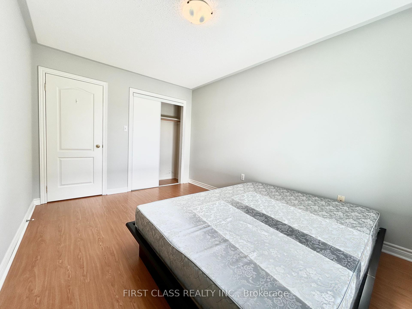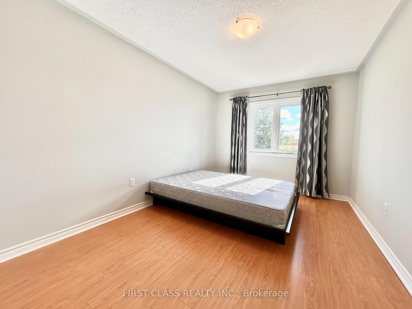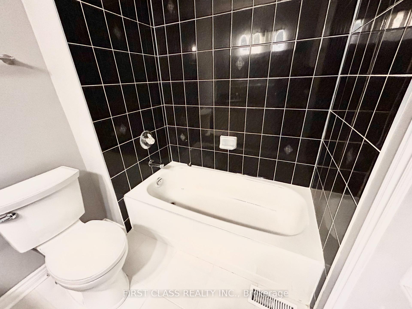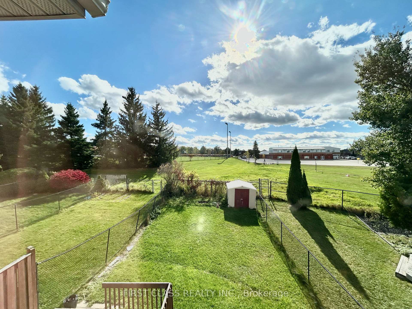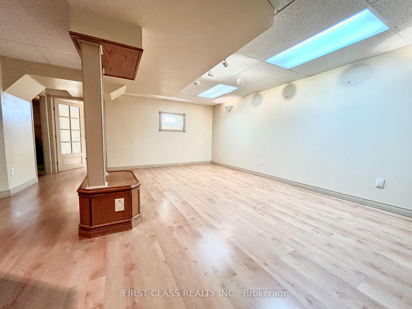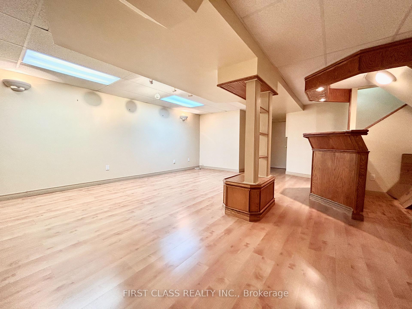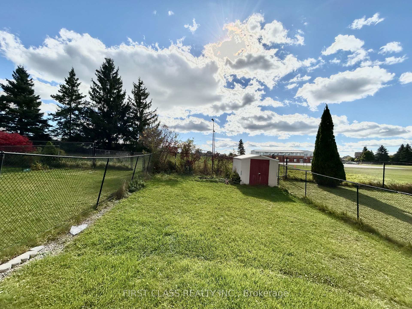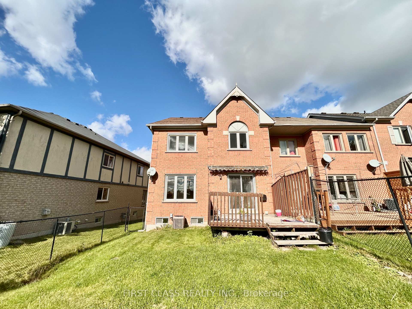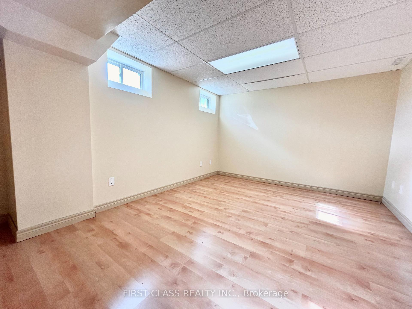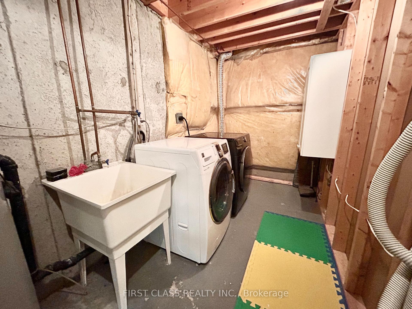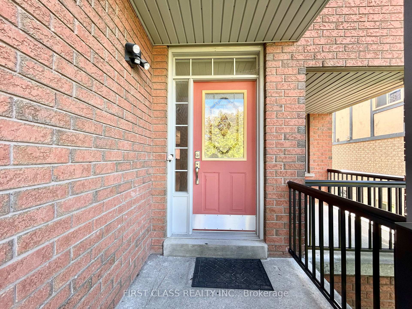$3,250
Available - For Rent
Listing ID: N11905786
48 Primeau Dr , Aurora, L4G 6Z2, Ontario
| Very Spacious End Unit Town Home In The Lovely & Desirable Aurora Grove, Around 2,000 Sqft. Large Eat-In Kitchen W/ O To Backyard. Gorgeous Finished Bsmt W Functional Wet Bar & Extra Bdrm, 2nd Floor Family Room Is Great For Entertaining. Fantastic Child Safe Street W Huge Lot! Backing Onto Green Space For Ultimate Privacy. Steps To Trails, Schools, Transit And Shopping. Just Move In & Enjoy! |
| Extras: Fridge, Stove, Dishwasher, Range Hood, Microwave, Washer & Dryer. All Elf's And All Existing Window Covering |
| Price | $3,250 |
| Address: | 48 Primeau Dr , Aurora, L4G 6Z2, Ontario |
| Lot Size: | 29.04 x 142.40 (Feet) |
| Directions/Cross Streets: | Bayview & Wellington |
| Rooms: | 7 |
| Rooms +: | 2 |
| Bedrooms: | 3 |
| Bedrooms +: | |
| Kitchens: | 1 |
| Family Room: | Y |
| Basement: | Finished |
| Furnished: | N |
| Property Type: | Att/Row/Twnhouse |
| Style: | 2-Storey |
| Exterior: | Brick |
| Garage Type: | Built-In |
| (Parking/)Drive: | Private |
| Drive Parking Spaces: | 2 |
| Pool: | None |
| Private Entrance: | Y |
| Laundry Access: | Ensuite |
| Property Features: | Park, School |
| Parking Included: | Y |
| Fireplace/Stove: | N |
| Heat Source: | Gas |
| Heat Type: | Forced Air |
| Central Air Conditioning: | Central Air |
| Central Vac: | N |
| Sewers: | Sewers |
| Water: | Municipal |
| Although the information displayed is believed to be accurate, no warranties or representations are made of any kind. |
| FIRST CLASS REALTY INC. |
|
|

Sarah Saberi
Sales Representative
Dir:
416-890-7990
Bus:
905-731-2000
Fax:
905-886-7556
| Book Showing | Email a Friend |
Jump To:
At a Glance:
| Type: | Freehold - Att/Row/Twnhouse |
| Area: | York |
| Municipality: | Aurora |
| Neighbourhood: | Aurora Grove |
| Style: | 2-Storey |
| Lot Size: | 29.04 x 142.40(Feet) |
| Beds: | 3 |
| Baths: | 3 |
| Fireplace: | N |
| Pool: | None |
Locatin Map:

