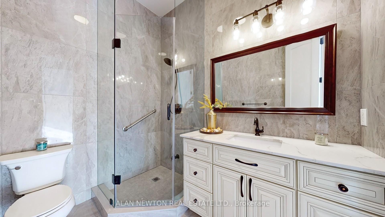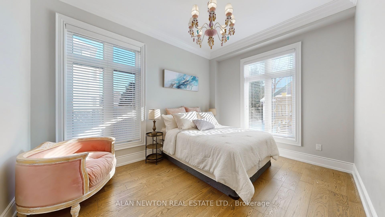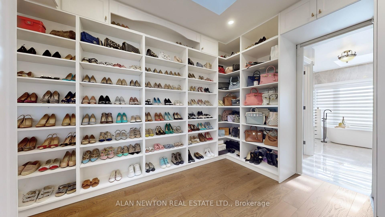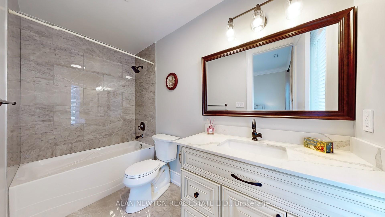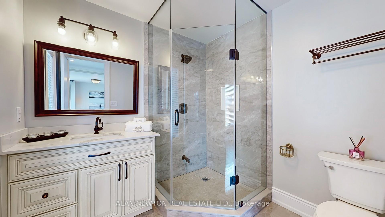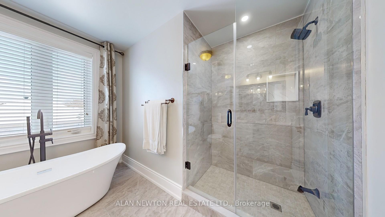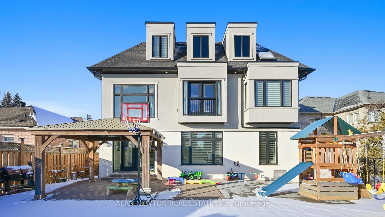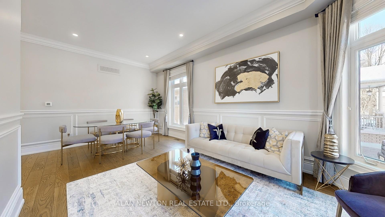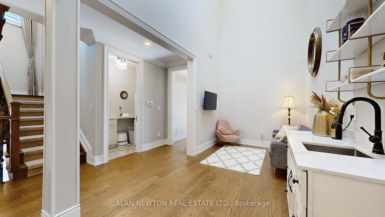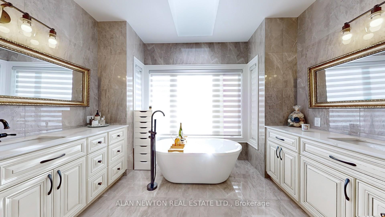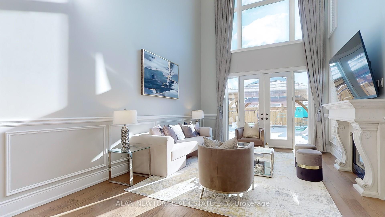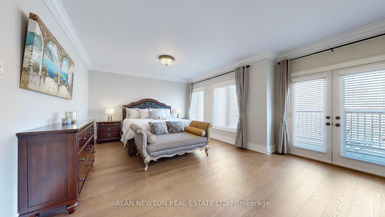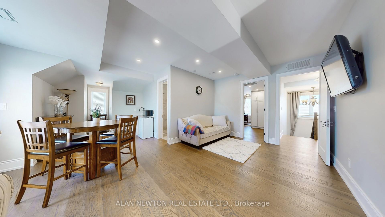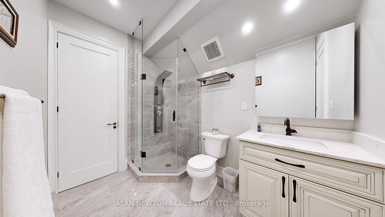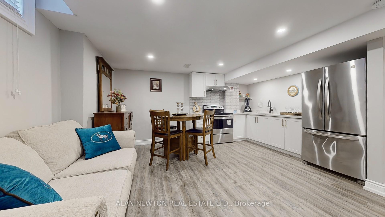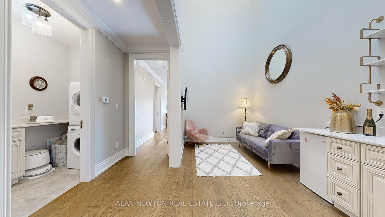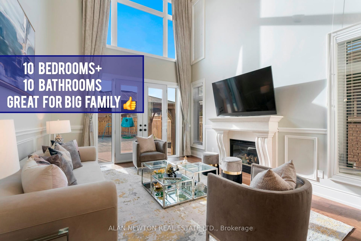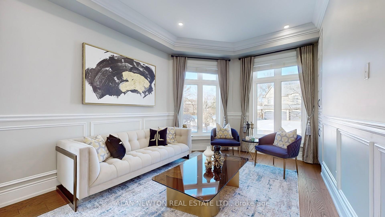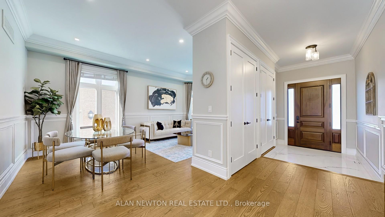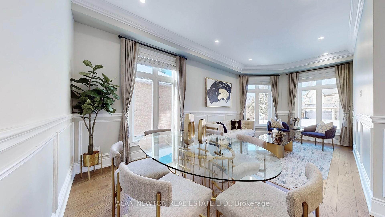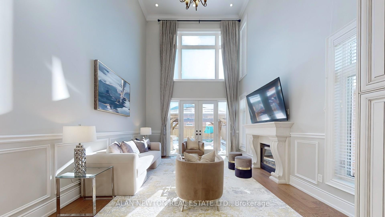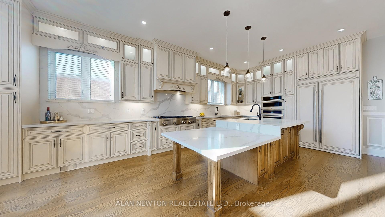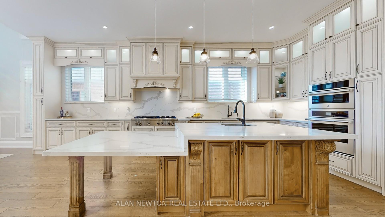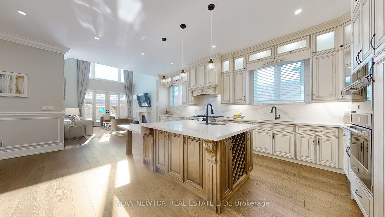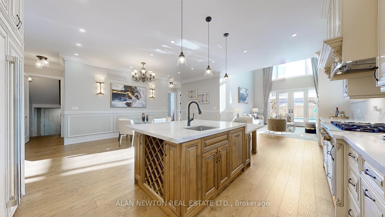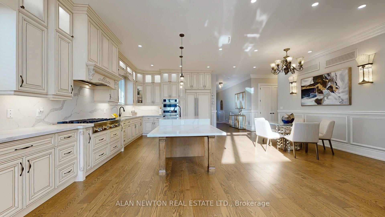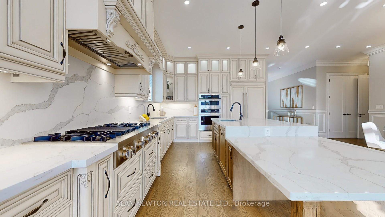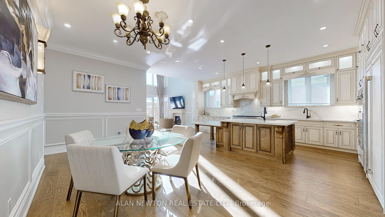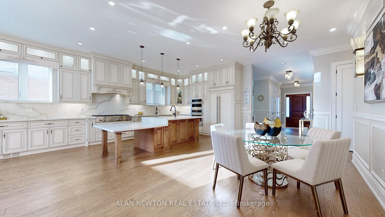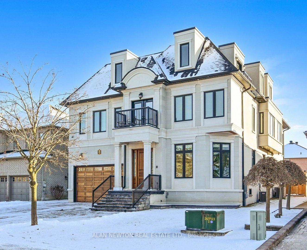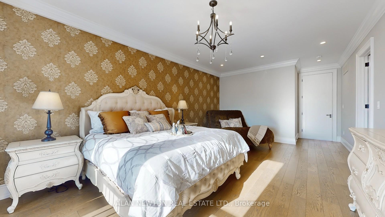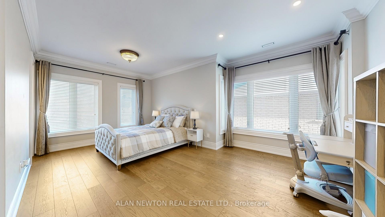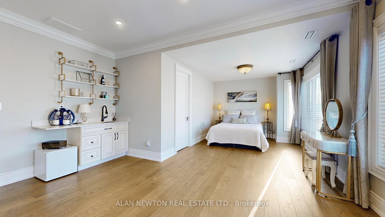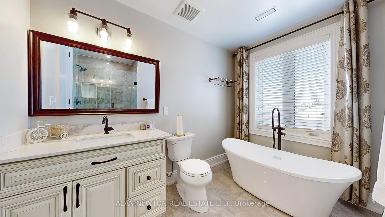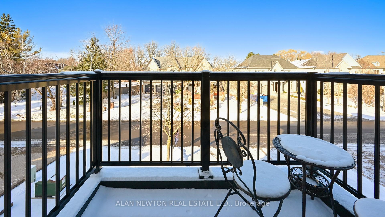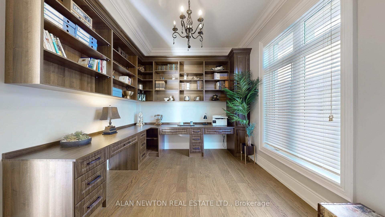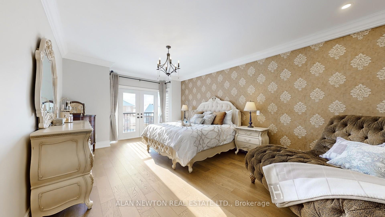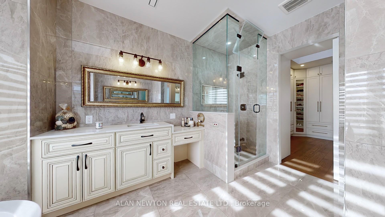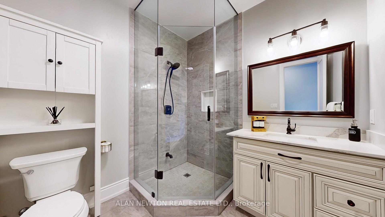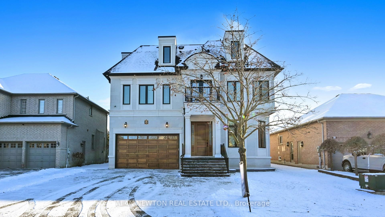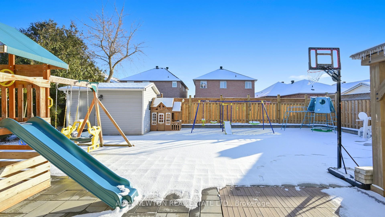$4,688,000
Available - For Sale
Listing ID: N11905632
47 River Bend Rd , Markham, L3R 1K6, Ontario
| STUNNING CUSTOM BUILT MASTERPIECE IN 'PRIME UNIONVILLE'!~ OVER 8000 SQ.FT. OF LUXURY LIVING * 8+2 BEDROOMS, 10 WASHROOMS!~ SOARING 10 FEET CEILINGS & GRAND *20 FEET HIGH * CATHDERAL GREAT ROOM!~ QUALITY MATERIALS+ WORKMANSHIP!~ LARGE BEDROOMS +2ND FLOOR FAMILY RM RETREAT! IN-LAW SUITE CAPABILITY!~ * MAIN FLOOR BEDROOMS* !~ 2ND FULL KITCHEN IN BASEMENT+3 KITCHETTES + 3 LAUNDRY ROOMS!~ INTERLOCKED DRIVE/SIDE+BACKYARD! MARKVILLE HIGH SCHOOL ZONE*, CLOSE TO MARKVILLE MALL, CLOSE TO 407 ETR, UNIONVILLE GO STATION, T&T SUPERMARKET, WALKING TRAILS NEAR MILNE DAM CONSERVATION PARK |
| Price | $4,688,000 |
| Taxes: | $18277.00 |
| Address: | 47 River Bend Rd , Markham, L3R 1K6, Ontario |
| Lot Size: | 54.13 x 130.92 (Feet) |
| Directions/Cross Streets: | Hwy 7/Mccowan |
| Rooms: | 15 |
| Rooms +: | 5 |
| Bedrooms: | 8 |
| Bedrooms +: | 4 |
| Kitchens: | 1 |
| Kitchens +: | 4 |
| Family Room: | Y |
| Basement: | Finished, Sep Entrance |
| Property Type: | Detached |
| Style: | 2-Storey |
| Exterior: | Brick, Stucco/Plaster |
| Garage Type: | Built-In |
| (Parking/)Drive: | Pvt Double |
| Drive Parking Spaces: | 4 |
| Pool: | None |
| Approximatly Square Footage: | 5000+ |
| Fireplace/Stove: | Y |
| Heat Source: | Gas |
| Heat Type: | Forced Air |
| Central Air Conditioning: | Central Air |
| Sewers: | Sewers |
| Water: | Municipal |
$
%
Years
This calculator is for demonstration purposes only. Always consult a professional
financial advisor before making personal financial decisions.
| Although the information displayed is believed to be accurate, no warranties or representations are made of any kind. |
| ALAN NEWTON REAL ESTATE LTD. |
|
|

Sarah Saberi
Sales Representative
Dir:
416-890-7990
Bus:
905-731-2000
Fax:
905-886-7556
| Virtual Tour | Book Showing | Email a Friend |
Jump To:
At a Glance:
| Type: | Freehold - Detached |
| Area: | York |
| Municipality: | Markham |
| Neighbourhood: | Village Green-South Unionville |
| Style: | 2-Storey |
| Lot Size: | 54.13 x 130.92(Feet) |
| Tax: | $18,277 |
| Beds: | 8+4 |
| Baths: | 10 |
| Fireplace: | Y |
| Pool: | None |
Locatin Map:
Payment Calculator:

