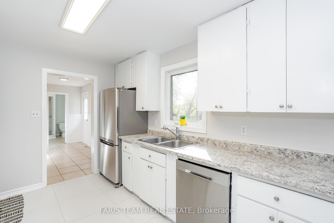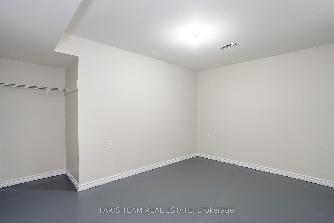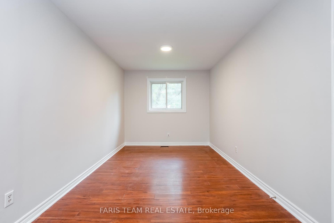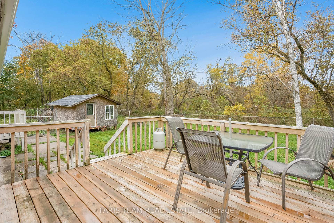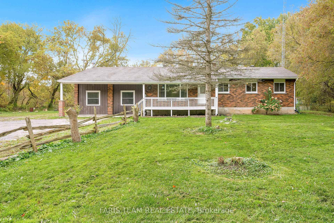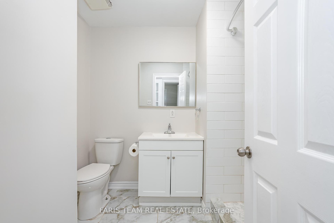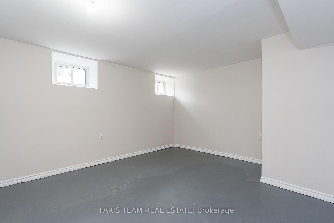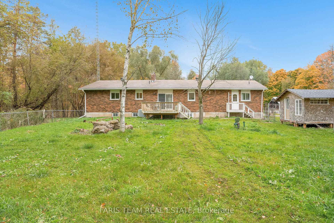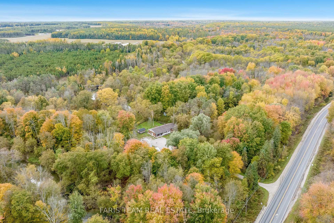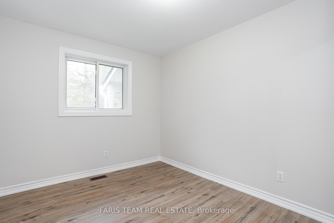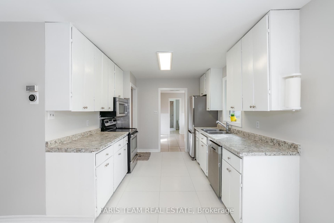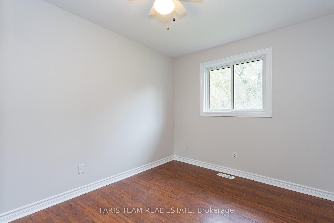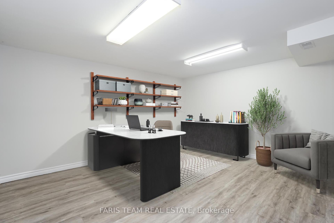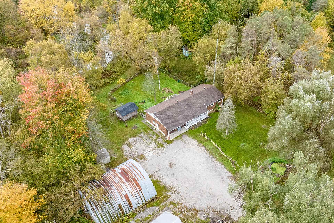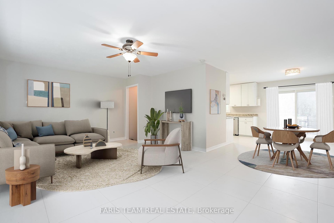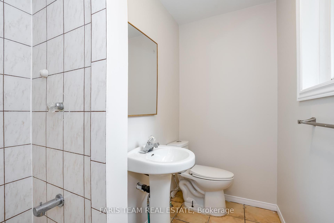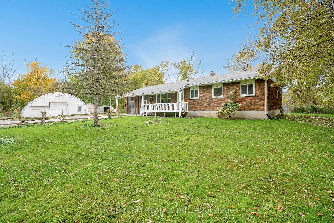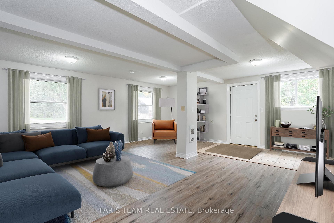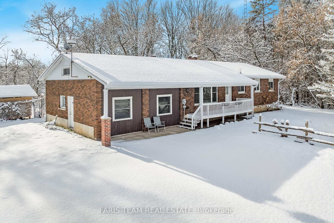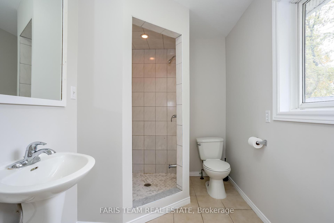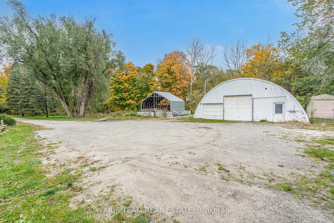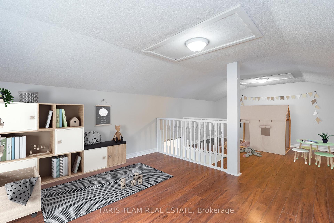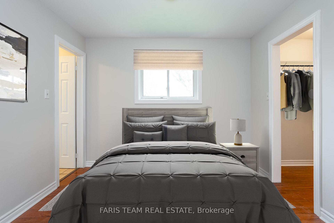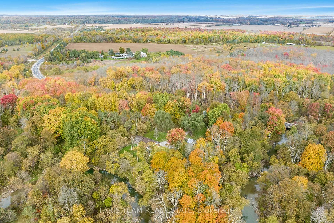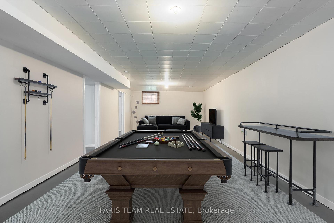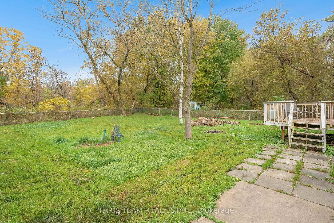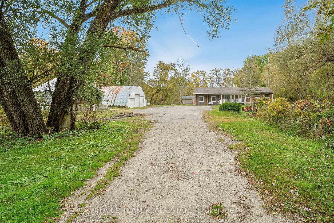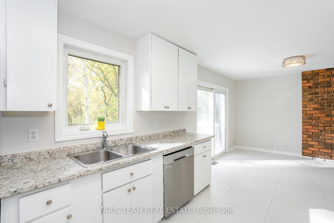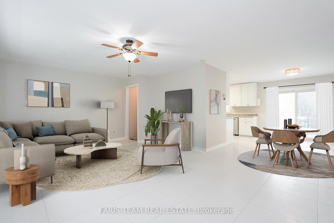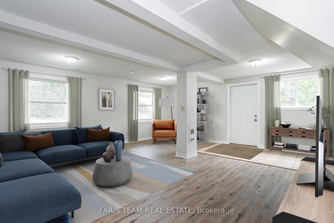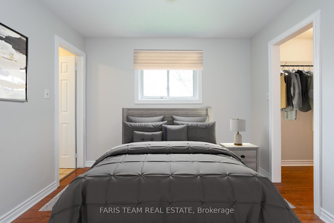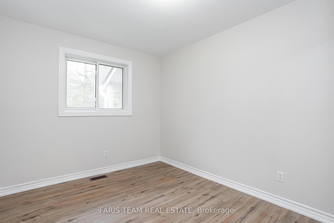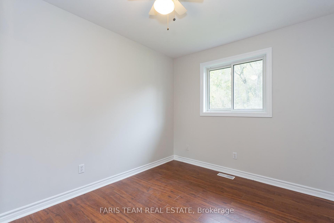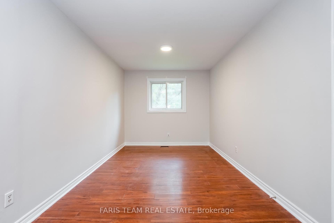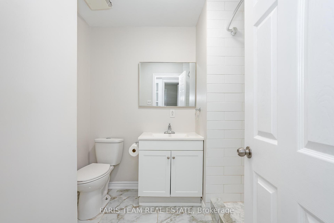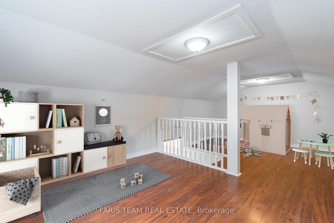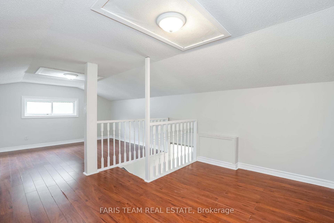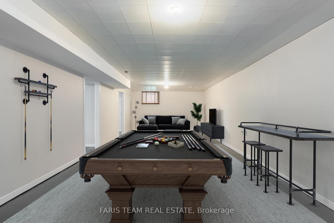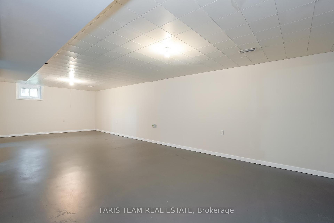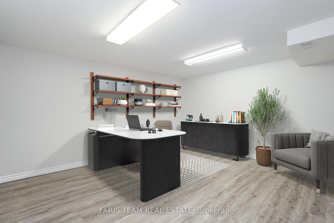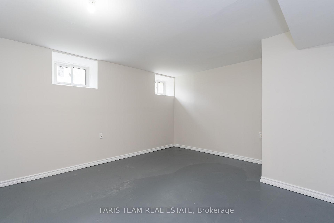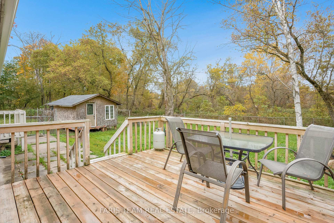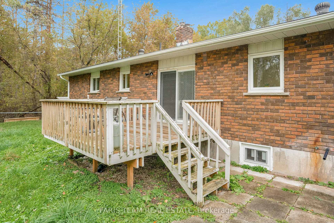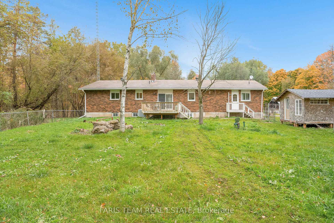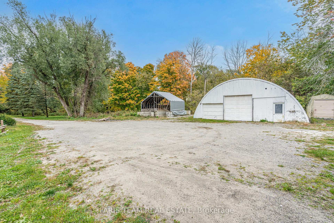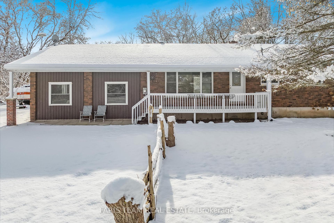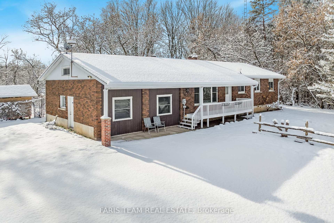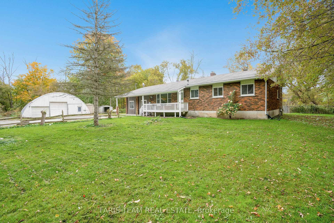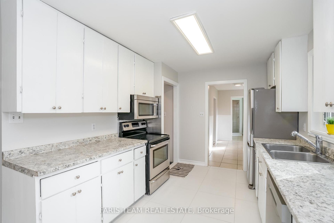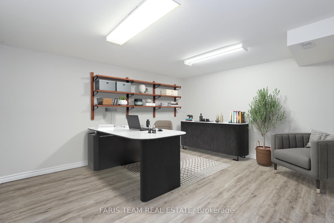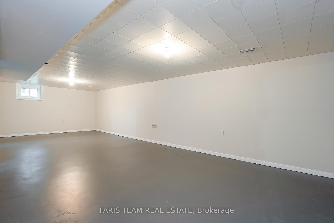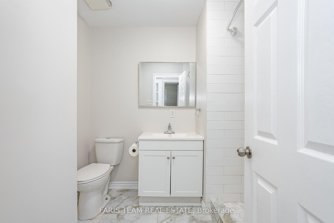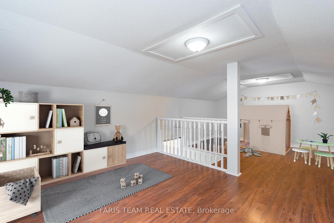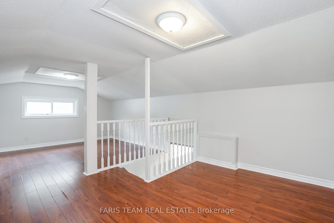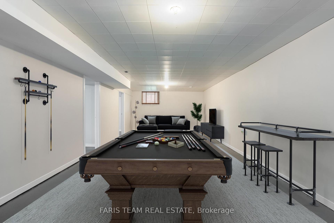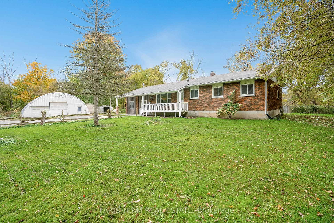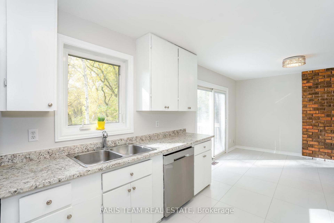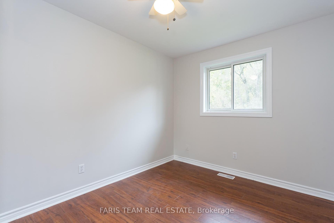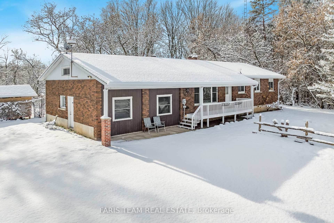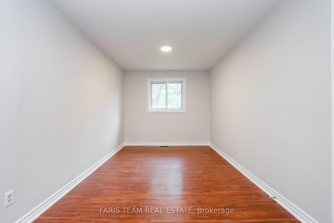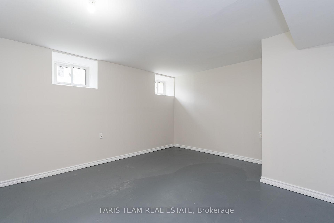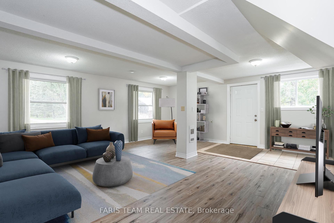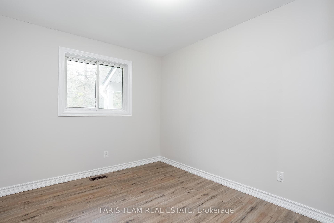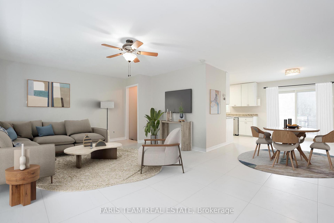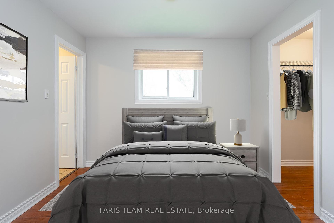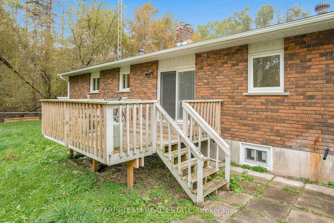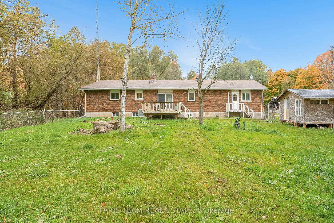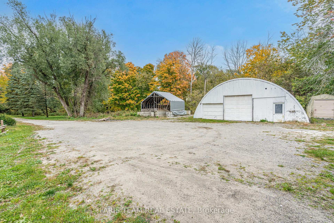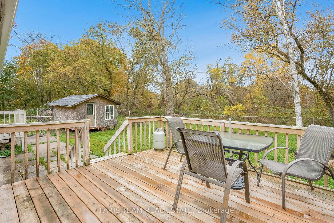$1,099,900
Available - For Sale
Listing ID: N11905597
161 Brentwood Rd , Essa, L0M 1N0, Ontario
| Top 5 Reasons You Will Love This Home: 1) Charming bungalow situated on over 15-acres of serene, environmentally protected land with access to the tranquil Mad River 2) Offering expansive living space with five bedrooms, a cozy loft, a family room with a walkout to the backyard, and a full, partially finished basement 3) Fully fenced backyard, complete with a deck, provides the perfect setting for year-round entertaining and relaxation 4) Detached garage equipped with hydro and a paint booth, along with two garden sheds for ample storage 5) Conveniently located near local amenities, schools, shopping, and only a short drive to the vibrant city of Barrie. 3,815 fin.sq.ft. Age 40. Visit our website for more detailed information. *Please note some images have been virtually staged to show the potential of the home. |
| Price | $1,099,900 |
| Taxes: | $3410.57 |
| Address: | 161 Brentwood Rd , Essa, L0M 1N0, Ontario |
| Lot Size: | 506.26 x 1079.65 (Feet) |
| Acreage: | 10-24.99 |
| Directions/Cross Streets: | Sunnidale Tosorontio Twnln/Brentwood Rd |
| Rooms: | 8 |
| Rooms +: | 5 |
| Bedrooms: | 4 |
| Bedrooms +: | 1 |
| Kitchens: | 1 |
| Family Room: | N |
| Basement: | Full, Part Fin |
| Approximatly Age: | 31-50 |
| Property Type: | Detached |
| Style: | Bungalow |
| Exterior: | Board/Batten, Brick |
| Garage Type: | Detached |
| (Parking/)Drive: | Available |
| Drive Parking Spaces: | 9 |
| Pool: | None |
| Other Structures: | Workshop |
| Approximatly Age: | 31-50 |
| Approximatly Square Footage: | 1500-2000 |
| Fireplace/Stove: | N |
| Heat Source: | Gas |
| Heat Type: | Forced Air |
| Central Air Conditioning: | Central Air |
| Elevator Lift: | N |
| Sewers: | Septic |
| Water: | Well |
| Water Supply Types: | Artesian Wel |
$
%
Years
This calculator is for demonstration purposes only. Always consult a professional
financial advisor before making personal financial decisions.
| Although the information displayed is believed to be accurate, no warranties or representations are made of any kind. |
| FARIS TEAM REAL ESTATE |
|
|

Sarah Saberi
Sales Representative
Dir:
416-890-7990
Bus:
905-731-2000
Fax:
905-886-7556
| Virtual Tour | Book Showing | Email a Friend |
Jump To:
At a Glance:
| Type: | Freehold - Detached |
| Area: | Simcoe |
| Municipality: | Essa |
| Neighbourhood: | Angus |
| Style: | Bungalow |
| Lot Size: | 506.26 x 1079.65(Feet) |
| Approximate Age: | 31-50 |
| Tax: | $3,410.57 |
| Beds: | 4+1 |
| Baths: | 3 |
| Fireplace: | N |
| Pool: | None |
Locatin Map:
Payment Calculator:

