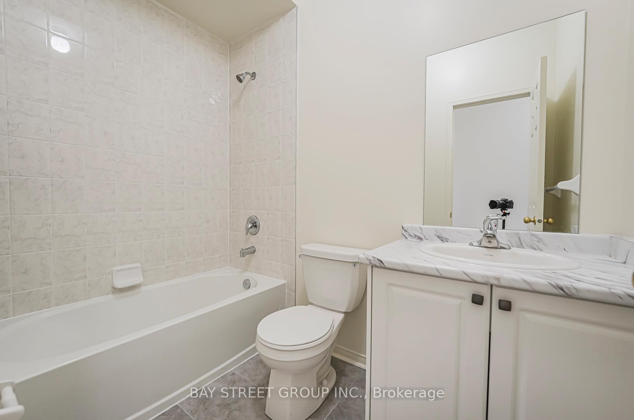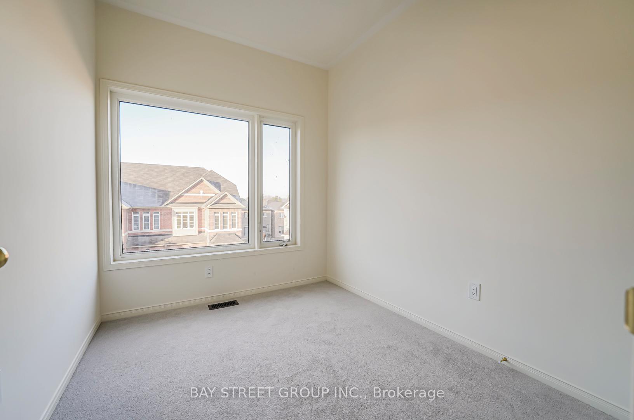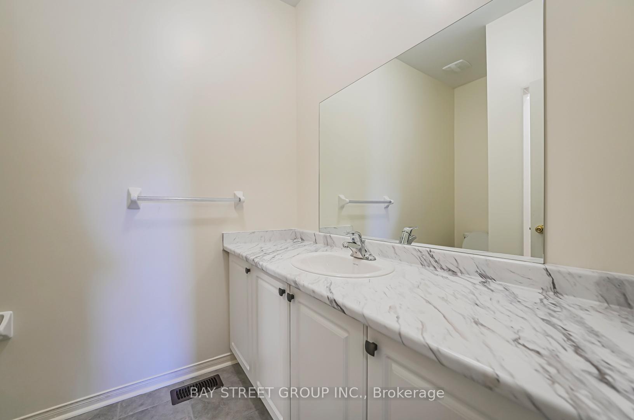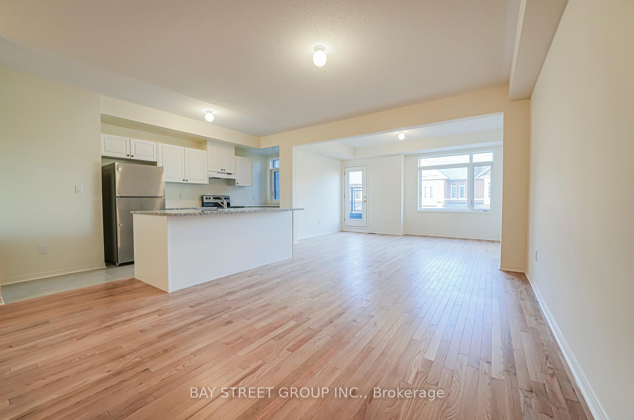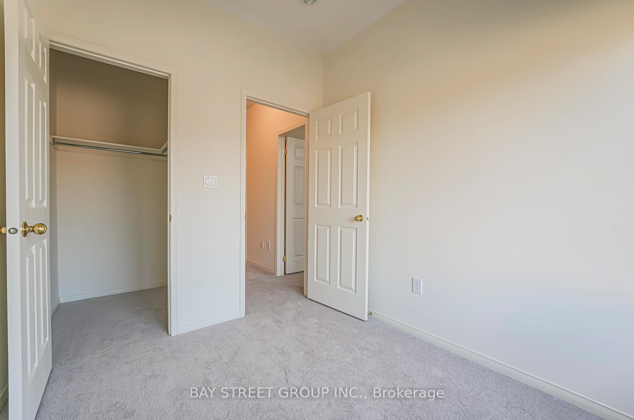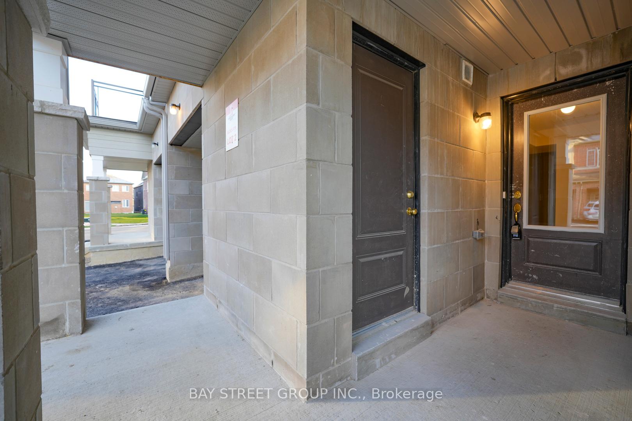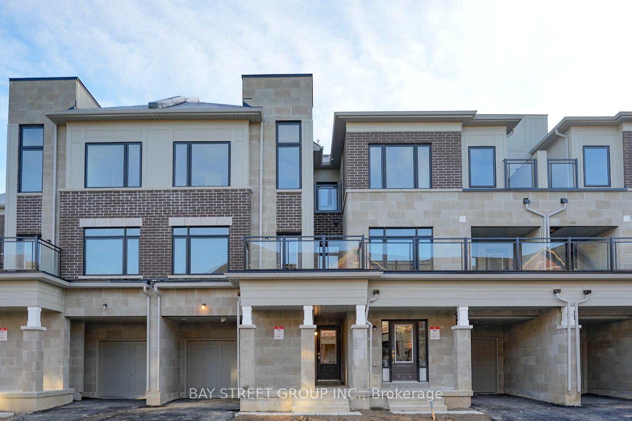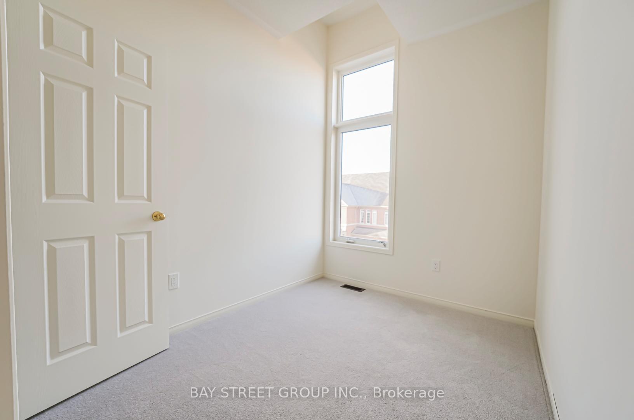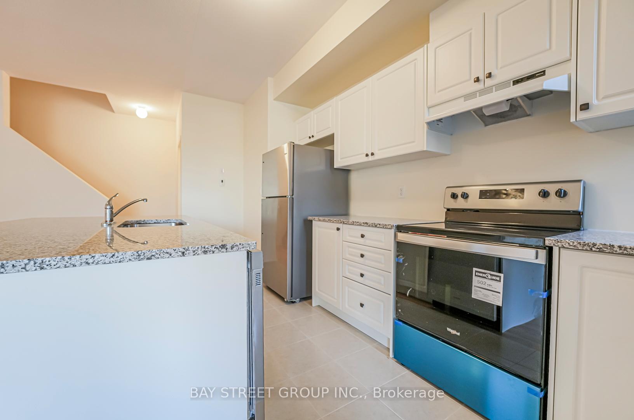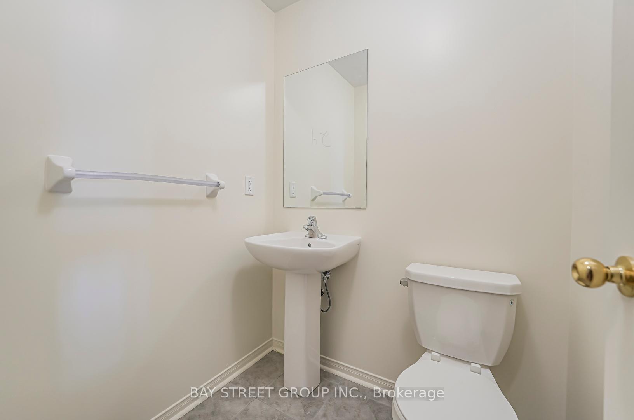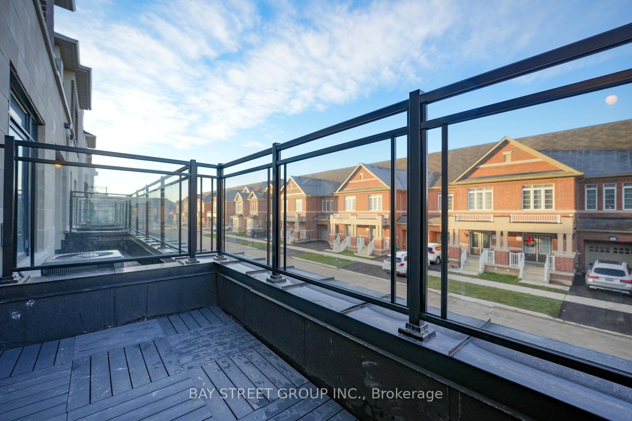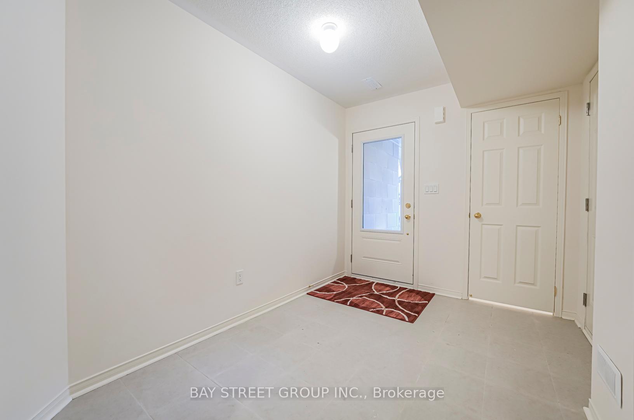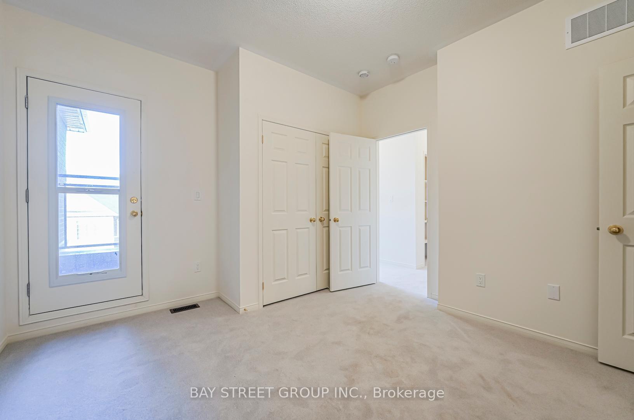$1,168,000
Available - For Sale
Listing ID: N11905445
105 Ness Dr , Richmond Hill, L4S 0K9, Ontario
| Amazing opportunity to own your bright and spacious home in Richmond Green! 100% freehold, no POTL fee. This home features an excellent floor plan with an open-concept kitchen, large centre island, large windows throughout fill the home with abundant natural light, great room opens to a balcony for extra outdoor space, hardwood floor through the second floor and 9-foot ceilings on upper levels. Prime location just minutes from Richmond Green Park, Richmond Green Sports Centre, Highway, GO Station, Costco, Home Depot, restaurants, and more. Situated in the top-ranking Richmond Green Secondary School zone. Book your showing today! |
| Extras: Stove, Fridge, Dishwasher, Range Hood Fan, Washer & Dryer. |
| Price | $1,168,000 |
| Taxes: | $4563.22 |
| Address: | 105 Ness Dr , Richmond Hill, L4S 0K9, Ontario |
| Lot Size: | 21.02 x 44.34 (Feet) |
| Directions/Cross Streets: | Leslie and Elgin Mills |
| Rooms: | 10 |
| Bedrooms: | 3 |
| Bedrooms +: | |
| Kitchens: | 1 |
| Family Room: | Y |
| Basement: | None |
| Approximatly Age: | 0-5 |
| Property Type: | Att/Row/Twnhouse |
| Style: | 3-Storey |
| Exterior: | Brick |
| Garage Type: | Built-In |
| (Parking/)Drive: | Private |
| Drive Parking Spaces: | 2 |
| Pool: | None |
| Approximatly Age: | 0-5 |
| Approximatly Square Footage: | 1500-2000 |
| Fireplace/Stove: | N |
| Heat Source: | Gas |
| Heat Type: | Forced Air |
| Central Air Conditioning: | Central Air |
| Central Vac: | N |
| Sewers: | Septic |
| Water: | Municipal |
$
%
Years
This calculator is for demonstration purposes only. Always consult a professional
financial advisor before making personal financial decisions.
| Although the information displayed is believed to be accurate, no warranties or representations are made of any kind. |
| BAY STREET GROUP INC. |
|
|

Sarah Saberi
Sales Representative
Dir:
416-890-7990
Bus:
905-731-2000
Fax:
905-886-7556
| Book Showing | Email a Friend |
Jump To:
At a Glance:
| Type: | Freehold - Att/Row/Twnhouse |
| Area: | York |
| Municipality: | Richmond Hill |
| Neighbourhood: | Rural Richmond Hill |
| Style: | 3-Storey |
| Lot Size: | 21.02 x 44.34(Feet) |
| Approximate Age: | 0-5 |
| Tax: | $4,563.22 |
| Beds: | 3 |
| Baths: | 3 |
| Fireplace: | N |
| Pool: | None |
Locatin Map:
Payment Calculator:

