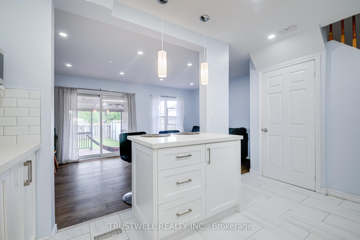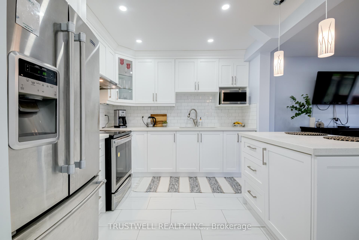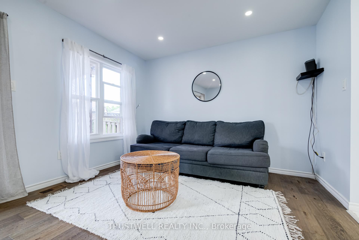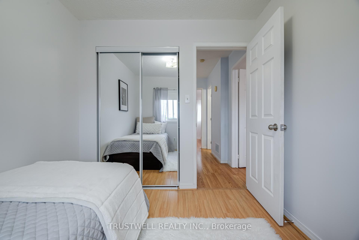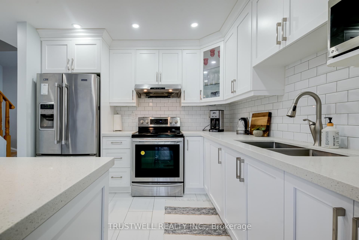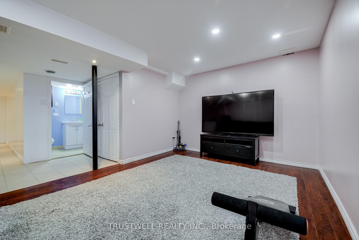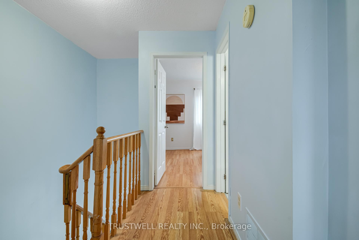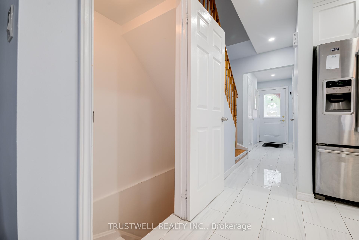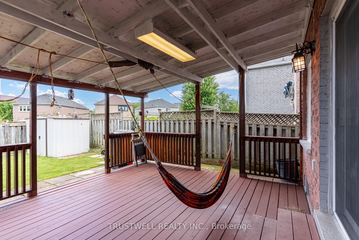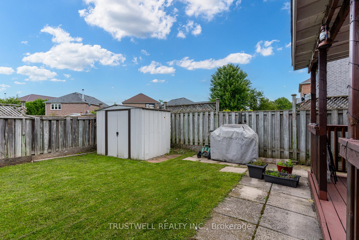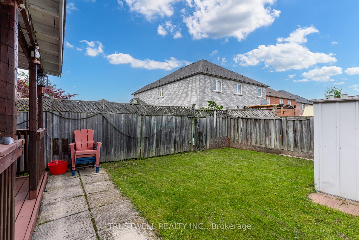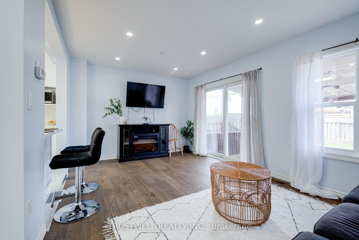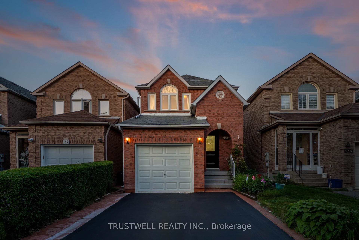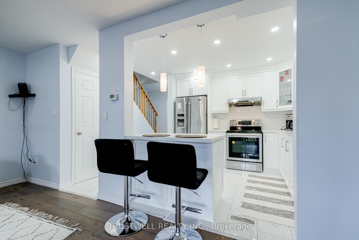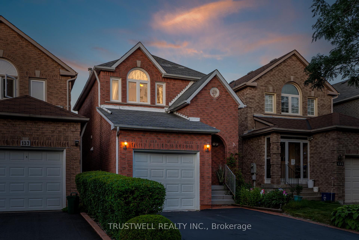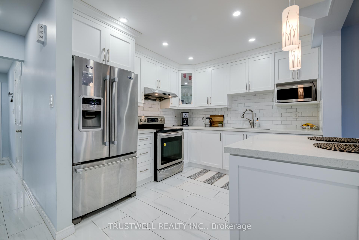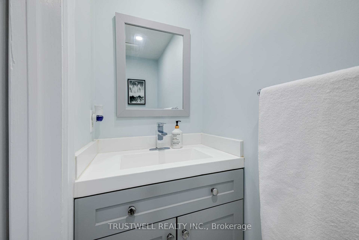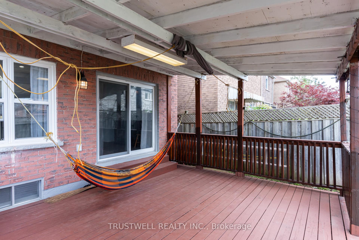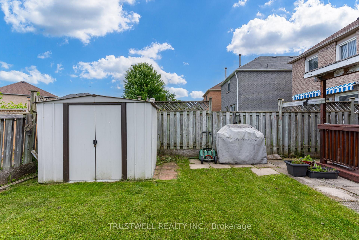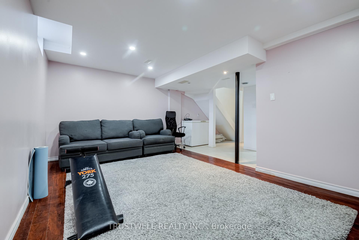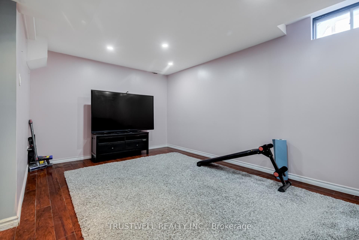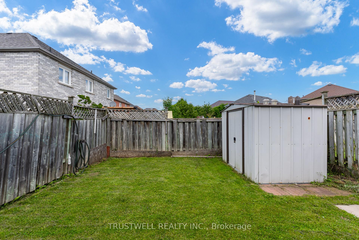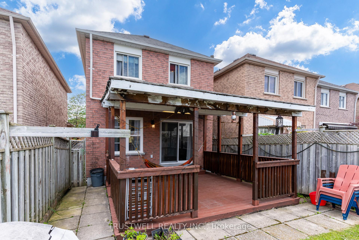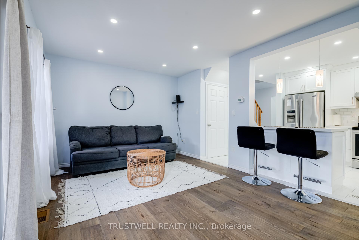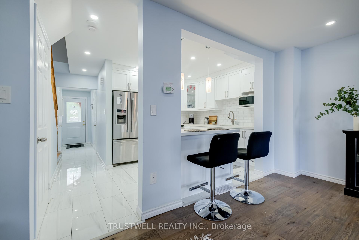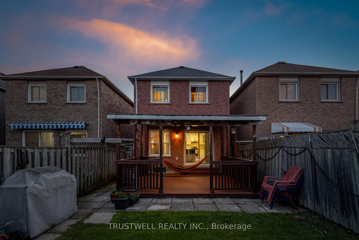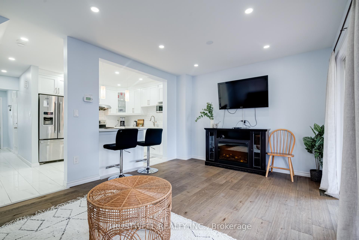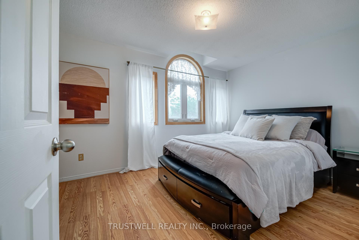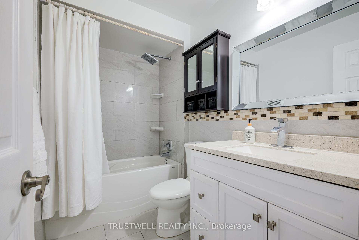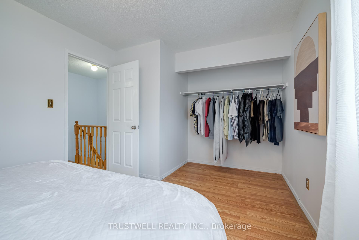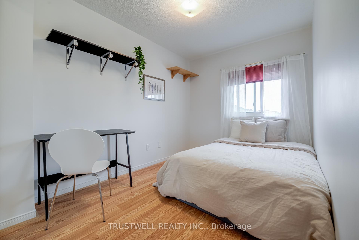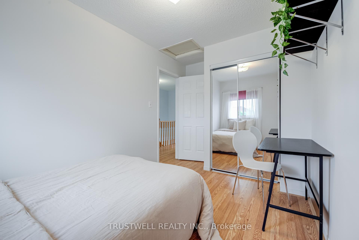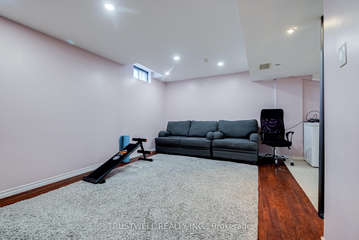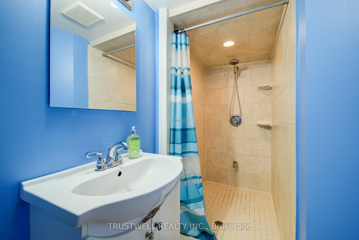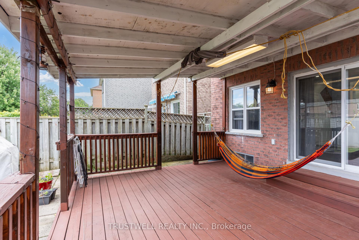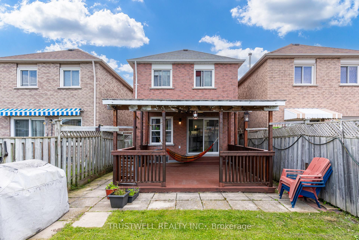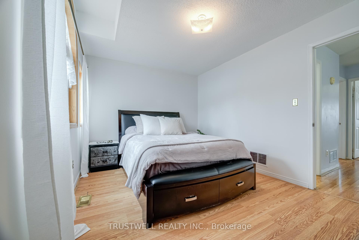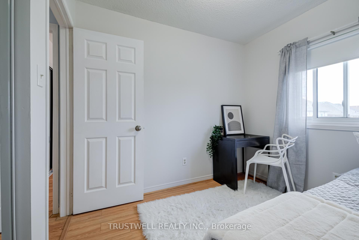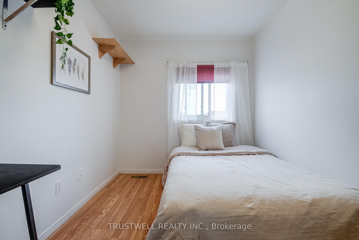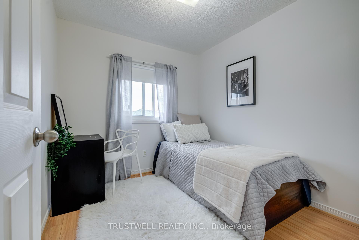$1,049,000
Available - For Sale
Listing ID: N11905334
135 Laird Dr , Markham, L3S 3N7, Ontario
| Your Dream Home Awaits! Step into this stunning 3-bedroom haven that effortlessly blends comfort with elegance. This spacious gem boasts a bright and functional layout, drenched in natural light, creating a warm and inviting ambiance. The open-concept design on the main floor ensures seamless flow between rooms, ideal for family gatherings and entertaining friends. The living room features a walkout to your very own outdoor oasis, perfect for relaxing or hosting summer bbqs. The fully finished basement includes an additional washroom and a versatile recreation area. Whether you envision a home office, a personal gym, or an entertainment room, this space is ready to meet your needs. Nestled in a sought-after neighborhood, you're just a short stroll away from TTC, Shopping, Restaurants, and tons of amenities! |
| Extras: Stainless Steel Fridge, Stove, Hood Fan, Washer, Dryer, Electric Light Fixtures and Window Coverings. |
| Price | $1,049,000 |
| Taxes: | $4224.00 |
| Address: | 135 Laird Dr , Markham, L3S 3N7, Ontario |
| Lot Size: | 22.60 x 102.20 (Feet) |
| Directions/Cross Streets: | Markham/Steeles |
| Rooms: | 6 |
| Bedrooms: | 3 |
| Bedrooms +: | |
| Kitchens: | 1 |
| Family Room: | N |
| Basement: | Finished |
| Property Type: | Detached |
| Style: | 2-Storey |
| Exterior: | Brick |
| Garage Type: | Attached |
| (Parking/)Drive: | Private |
| Drive Parking Spaces: | 2 |
| Pool: | None |
| Fireplace/Stove: | N |
| Heat Source: | Gas |
| Heat Type: | Forced Air |
| Central Air Conditioning: | Central Air |
| Sewers: | Sewers |
| Water: | Municipal |
$
%
Years
This calculator is for demonstration purposes only. Always consult a professional
financial advisor before making personal financial decisions.
| Although the information displayed is believed to be accurate, no warranties or representations are made of any kind. |
| TRUSTWELL REALTY INC. |
|
|

Sarah Saberi
Sales Representative
Dir:
416-890-7990
Bus:
905-731-2000
Fax:
905-886-7556
| Virtual Tour | Book Showing | Email a Friend |
Jump To:
At a Glance:
| Type: | Freehold - Detached |
| Area: | York |
| Municipality: | Markham |
| Neighbourhood: | Middlefield |
| Style: | 2-Storey |
| Lot Size: | 22.60 x 102.20(Feet) |
| Tax: | $4,224 |
| Beds: | 3 |
| Baths: | 3 |
| Fireplace: | N |
| Pool: | None |
Locatin Map:
Payment Calculator:

