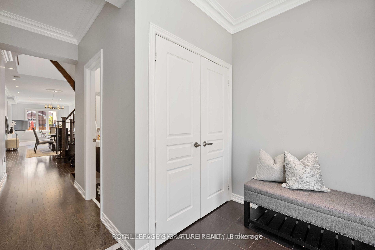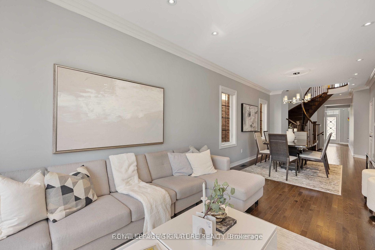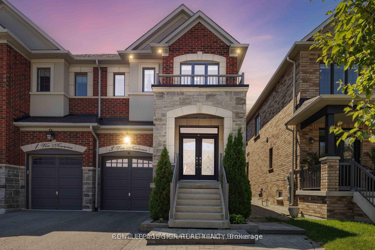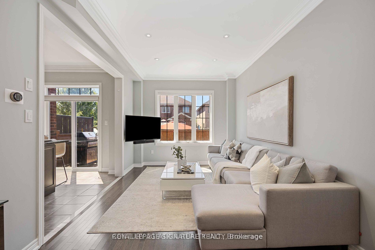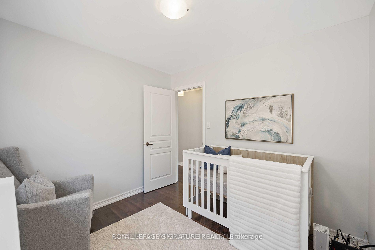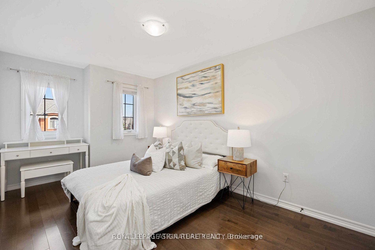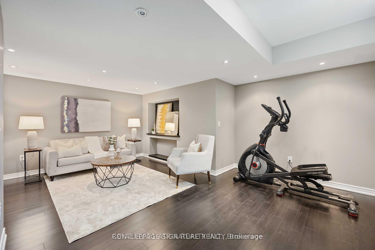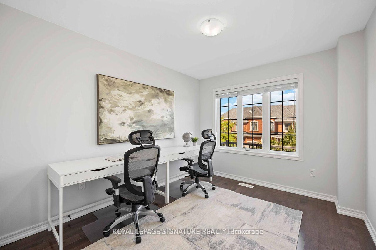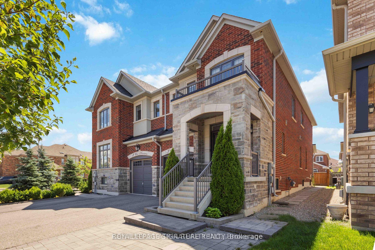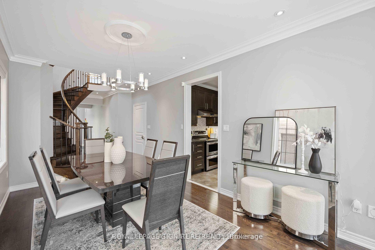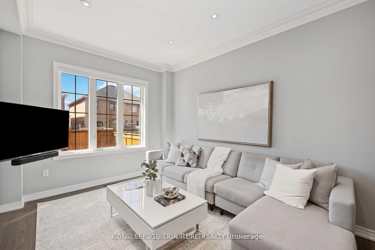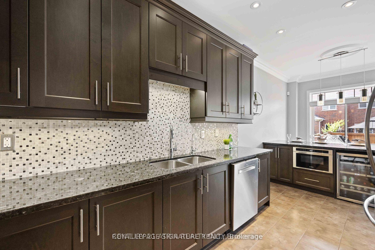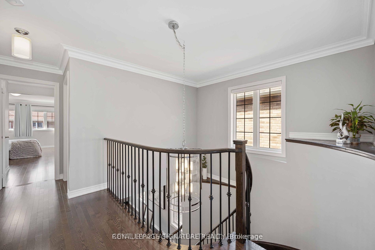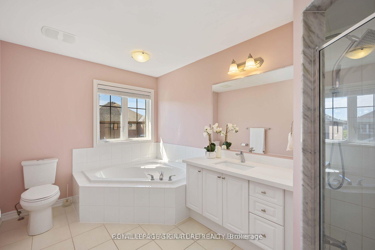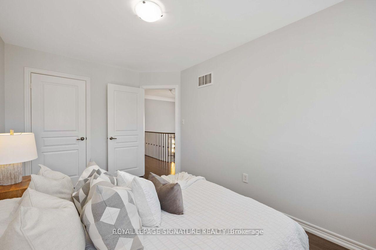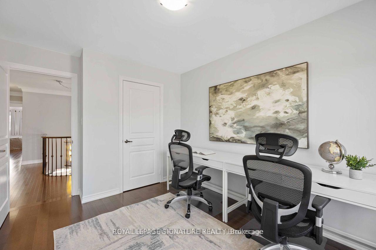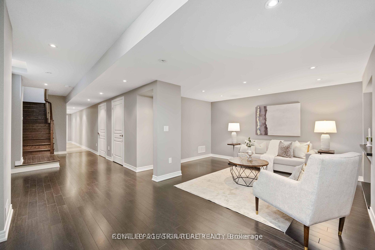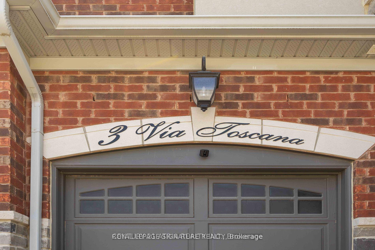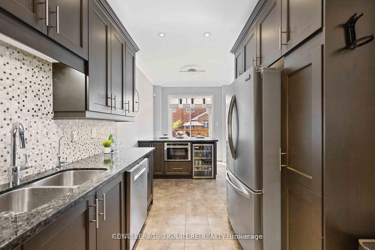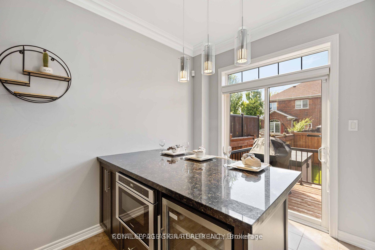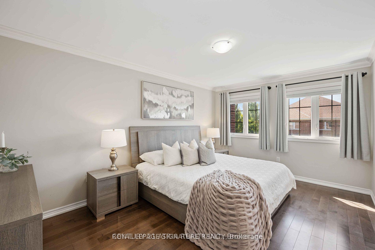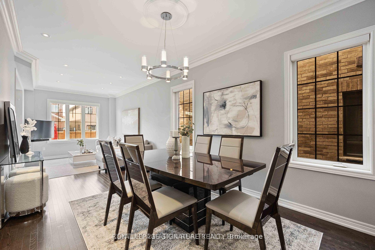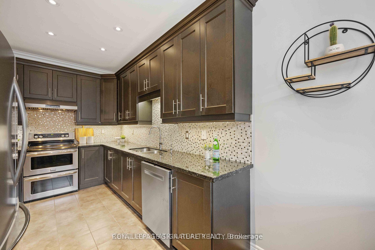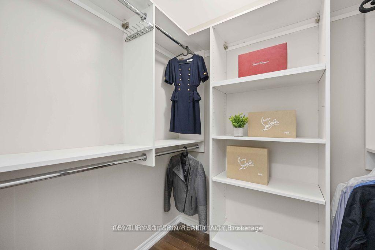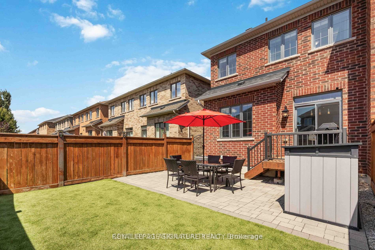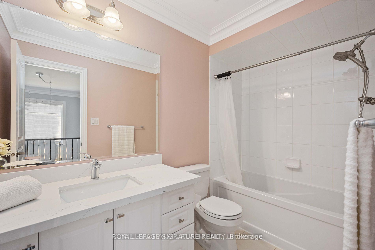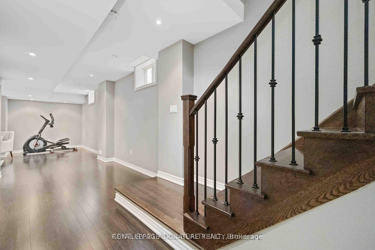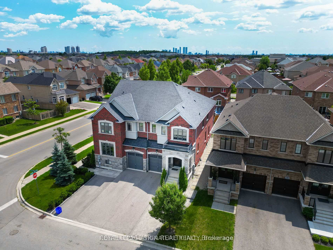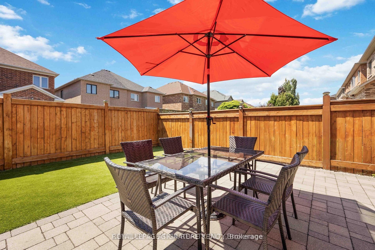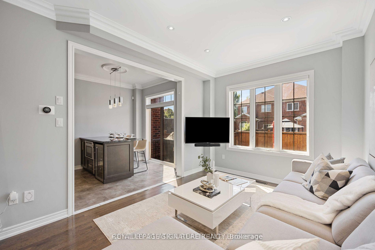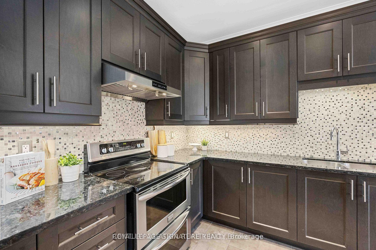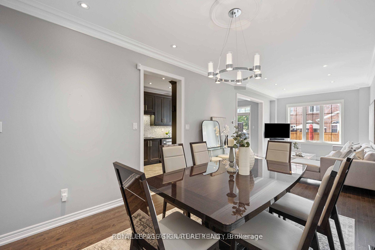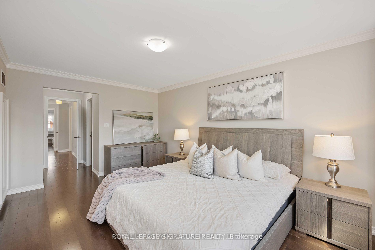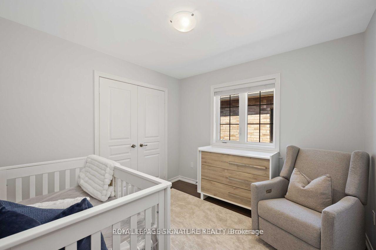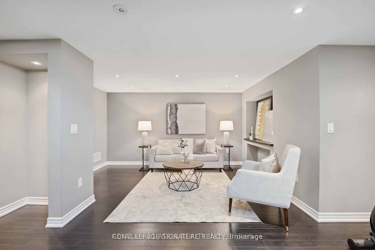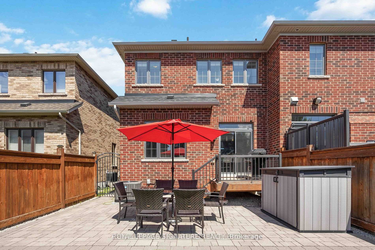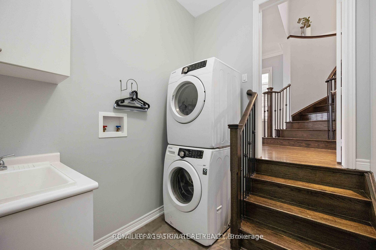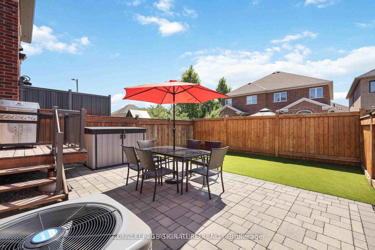$4,400
Available - For Rent
Listing ID: N11905298
3 Via Toscana Rd , Vaughan, L4H 3V7, Ontario
| Your searches stop here, this Sun Filled luxurious home has it all! 4+1 Bedrooms semi detached, 1949 sqft + 808 sqft finished basement, Hardwood floors throughout Chef's kitchen complete with bespoke cabinetry, Bosch/Frigidaire appliances, built-in bar, undermount cabinet LED lights, and granite countertop, Stunning spiral staircase with iron pickets, 9ft ceilings on the main floor + Pot lights throughout, Direct access to garage, EV plug in the garage. Wonderful backyard with stone interlock and premium artificial turf . Can't miss |
| Extras: Existing smart home devices,S/S Bosch dishwasher(2021),range hood fan(2020),Bosch b/I microwave(2023),B/I bar fridge, S/S Frigidaire fridge/stove, washer/dryer, CAC, existing window coverings & light fixtures, EV Charger |
| Price | $4,400 |
| Address: | 3 Via Toscana Rd , Vaughan, L4H 3V7, Ontario |
| Directions/Cross Streets: | Weston/Major Mackenzie |
| Rooms: | 10 |
| Bedrooms: | 4 |
| Bedrooms +: | |
| Kitchens: | 1 |
| Family Room: | N |
| Basement: | Finished |
| Furnished: | N |
| Property Type: | Semi-Detached |
| Style: | 2-Storey |
| Exterior: | Brick, Stone |
| Garage Type: | Built-In |
| (Parking/)Drive: | Private |
| Drive Parking Spaces: | 2 |
| Pool: | None |
| Private Entrance: | Y |
| Laundry Access: | Ensuite |
| CAC Included: | Y |
| Parking Included: | Y |
| Fireplace/Stove: | N |
| Heat Source: | Gas |
| Heat Type: | Forced Air |
| Central Air Conditioning: | Central Air |
| Central Vac: | N |
| Sewers: | Sewers |
| Water: | Municipal |
| Although the information displayed is believed to be accurate, no warranties or representations are made of any kind. |
| ROYAL LEPAGE SIGNATURE REALTY |
|
|

Sarah Saberi
Sales Representative
Dir:
416-890-7990
Bus:
905-731-2000
Fax:
905-886-7556
| Book Showing | Email a Friend |
Jump To:
At a Glance:
| Type: | Freehold - Semi-Detached |
| Area: | York |
| Municipality: | Vaughan |
| Neighbourhood: | Vellore Village |
| Style: | 2-Storey |
| Beds: | 4 |
| Baths: | 4 |
| Fireplace: | N |
| Pool: | None |
Locatin Map:

