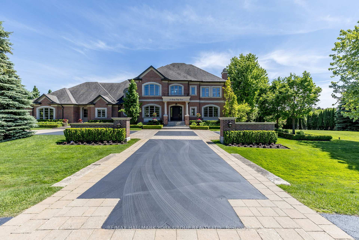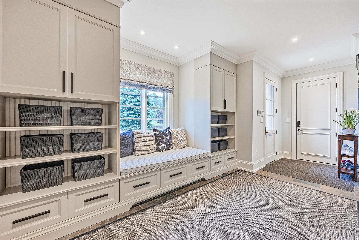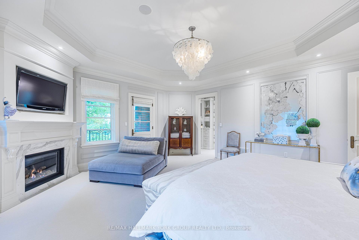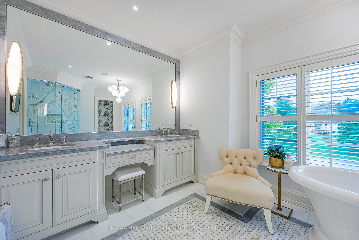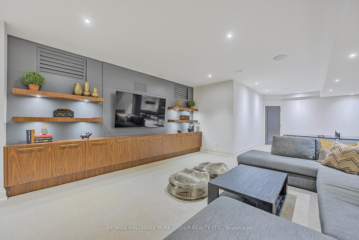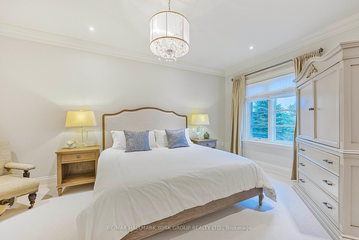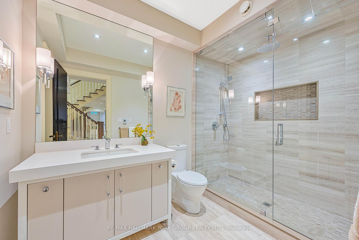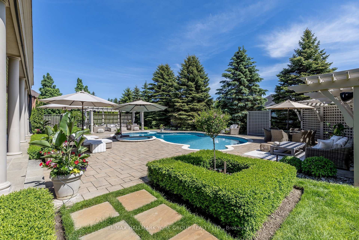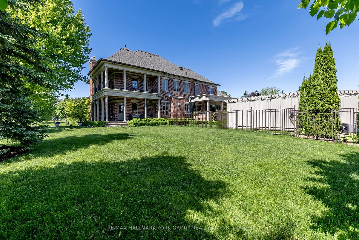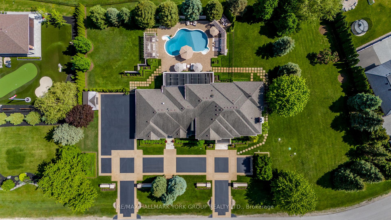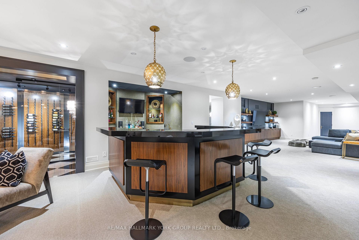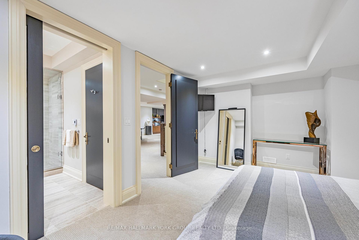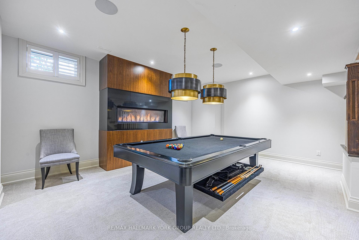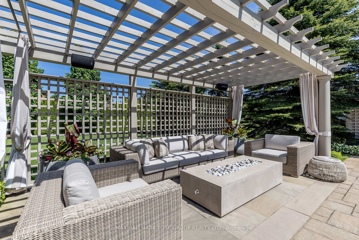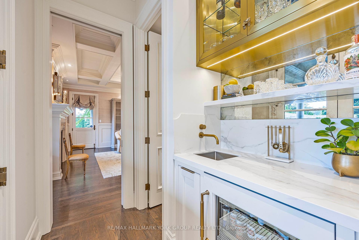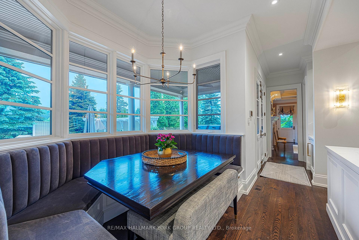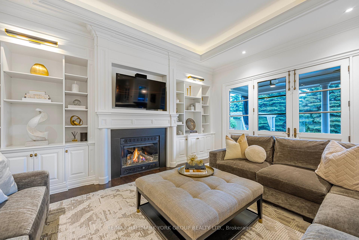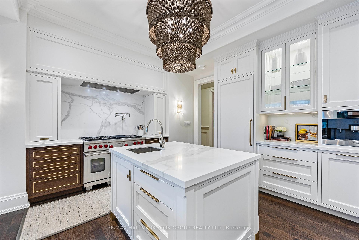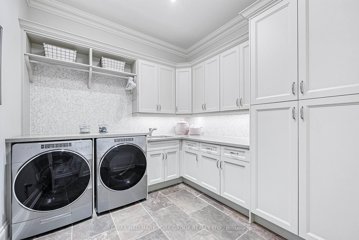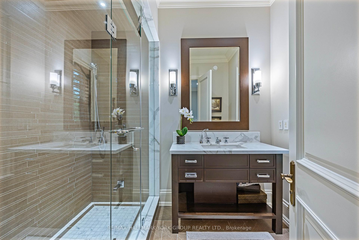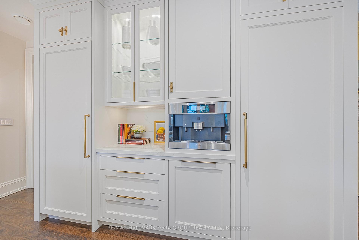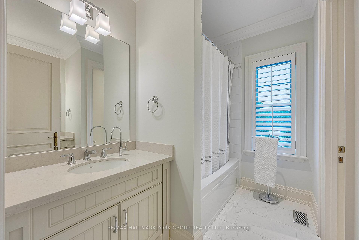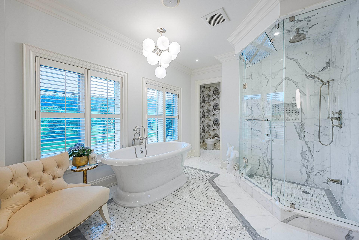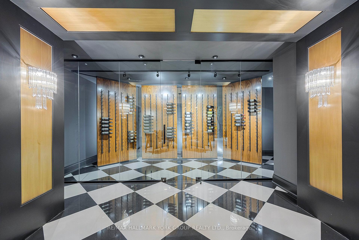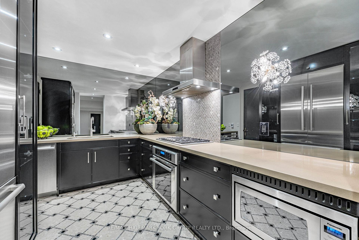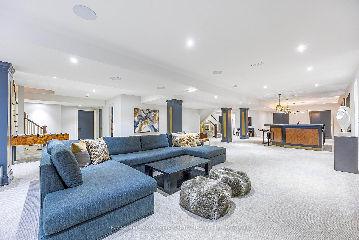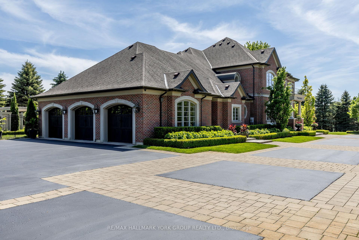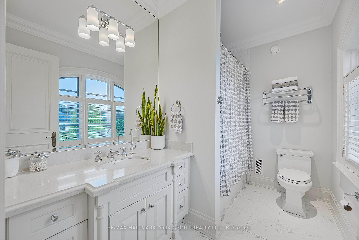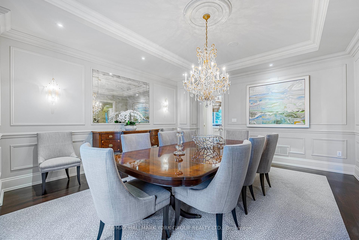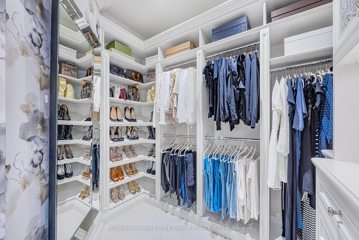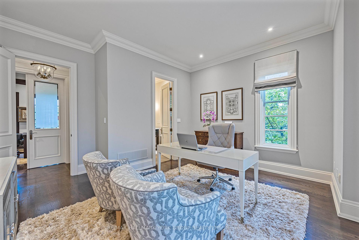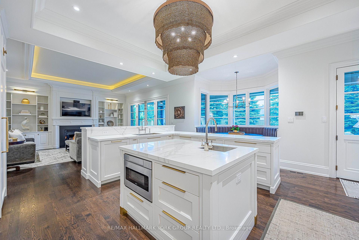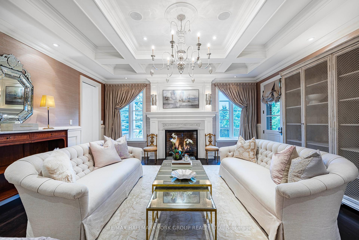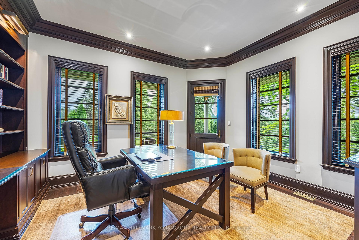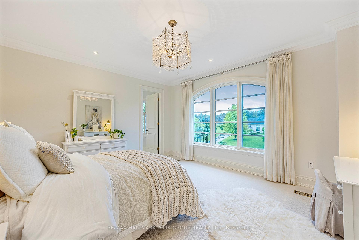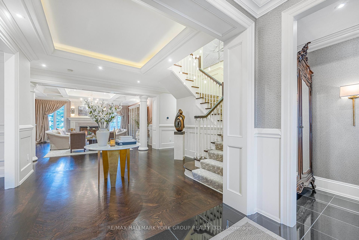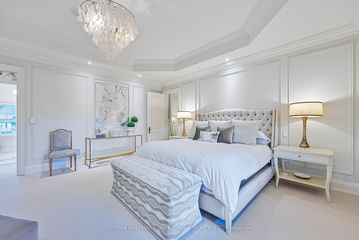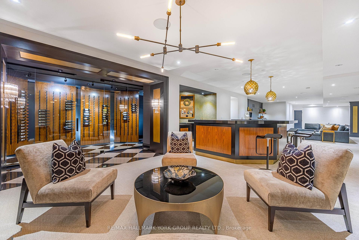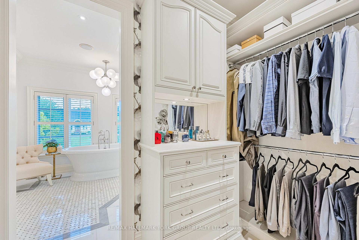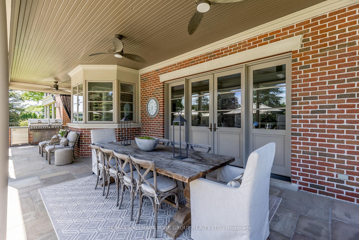$5,450,000
Available - For Sale
Listing ID: N11905278
12 Sandy Ridge Crt , Whitchurch-Stouffville, L4A 2L4, Ontario
| Step into unparalleled luxury with this exquisite custom-built residence, perfectly situated in the prestigious Trail of the Woods. Meticulously designed by the renowned Lisa Worth, this home seamlessly blends timeless elegance with modern comfort, offering a welcoming retreat for families and entertainers alike. Inside, discover five luxurious bedrooms, each with its own private ensuite, ensuring ultimate comfort and privacy for everyone. The heart of the home is the state-of-the-art gourmet kitchen, adorned with stunning countertops and outfitted with top-tier appliances perfect for casual family meals or hosting extravagant dinner parties. Multiple fireplaces throughout create cozy, inviting spaces for gathering with friends & family.The finished lower level is a haven for entertainment, boasting a stylish bar, a fully equipped second kitchen, a modern wine room, and a games room. Theres also an additional sixth bedroom with its own ensuite, ideal for guests or extended family. Step outdoors and be transported to your own private resort. The centerpiece is a sparkling pool surrounded by lush landscaping, expansive terraces, and a covered porch for alfresco dining. A Napoleon outdoor kitchen completes this serene oasis, perfect for hosting unforgettable summer soirees or relaxing in tranquility.Sunlight bathes every corner of this home, accentuating its bespoke finishes and exceptional craftsmanship. Thoughtfully designed to balance luxury and warmth, this property is truly one-of-a-kind.Conveniently located near Ontario's top private schools including St. Andrews College, St. Annes Girls School, The Country Day School, and Villa Nova this home is also minutes away from charming boutique shops, fine dining, and major highways including the 404 and 407, with easy access to Pearson International Airport. Experience the pinnacle of luxury living in this extraordinary home where elegance meets comfort in every detail. |
| Price | $5,450,000 |
| Taxes: | $16481.14 |
| Address: | 12 Sandy Ridge Crt , Whitchurch-Stouffville, L4A 2L4, Ontario |
| Lot Size: | 65.98 x 53.59 (Metres) |
| Acreage: | .50-1.99 |
| Directions/Cross Streets: | Aurora Road and Kennedy Road |
| Rooms: | 11 |
| Rooms +: | 4 |
| Bedrooms: | 5 |
| Bedrooms +: | 1 |
| Kitchens: | 1 |
| Kitchens +: | 1 |
| Family Room: | Y |
| Basement: | Finished, Full |
| Approximatly Age: | 6-15 |
| Property Type: | Detached |
| Style: | 2-Storey |
| Exterior: | Brick |
| Garage Type: | Built-In |
| (Parking/)Drive: | Circular |
| Drive Parking Spaces: | 9 |
| Pool: | Inground |
| Other Structures: | Garden Shed |
| Approximatly Age: | 6-15 |
| Approximatly Square Footage: | 5000+ |
| Property Features: | Cul De Sac, Fenced Yard, Grnbelt/Conserv, School, School Bus Route |
| Fireplace/Stove: | Y |
| Heat Source: | Gas |
| Heat Type: | Forced Air |
| Central Air Conditioning: | Central Air |
| Laundry Level: | Main |
| Elevator Lift: | N |
| Sewers: | Septic |
| Water: | Well |
| Water Supply Types: | Drilled Well |
| Utilities-Cable: | Y |
| Utilities-Hydro: | Y |
| Utilities-Gas: | Y |
| Utilities-Telephone: | Y |
$
%
Years
This calculator is for demonstration purposes only. Always consult a professional
financial advisor before making personal financial decisions.
| Although the information displayed is believed to be accurate, no warranties or representations are made of any kind. |
| RE/MAX HALLMARK YORK GROUP REALTY LTD. |
|
|

Sarah Saberi
Sales Representative
Dir:
416-890-7990
Bus:
905-731-2000
Fax:
905-886-7556
| Book Showing | Email a Friend |
Jump To:
At a Glance:
| Type: | Freehold - Detached |
| Area: | York |
| Municipality: | Whitchurch-Stouffville |
| Neighbourhood: | Rural Whitchurch-Stouffville |
| Style: | 2-Storey |
| Lot Size: | 65.98 x 53.59(Metres) |
| Approximate Age: | 6-15 |
| Tax: | $16,481.14 |
| Beds: | 5+1 |
| Baths: | 7 |
| Fireplace: | Y |
| Pool: | Inground |
Locatin Map:
Payment Calculator:

