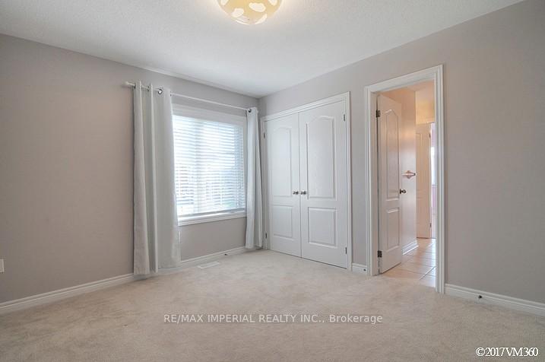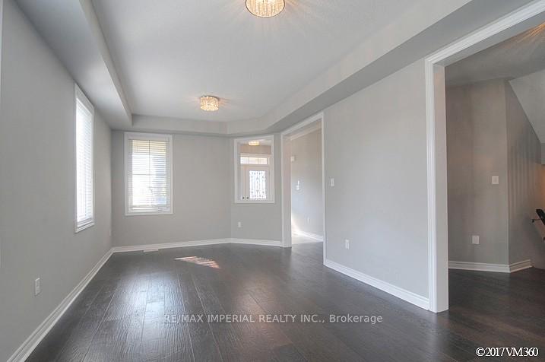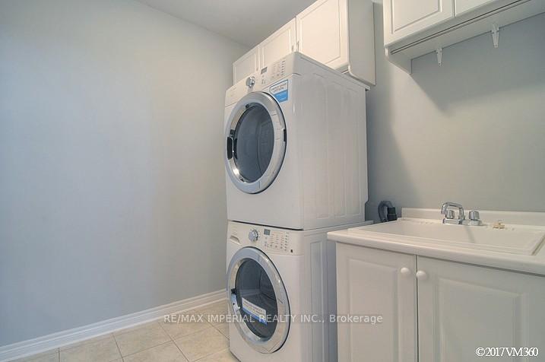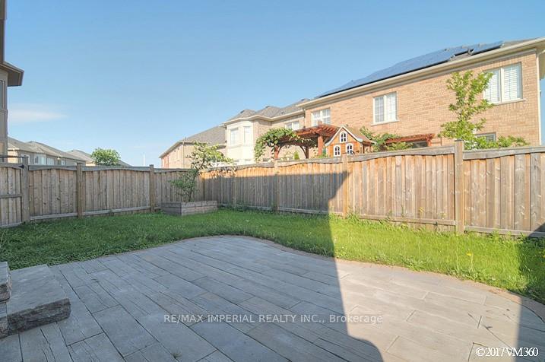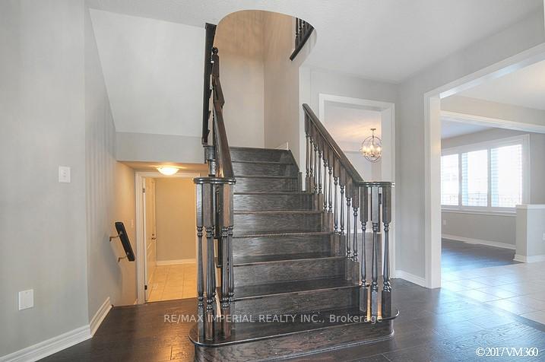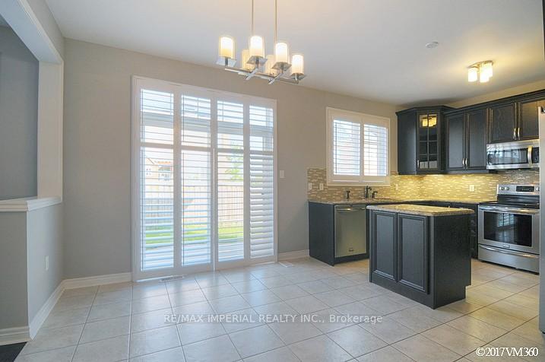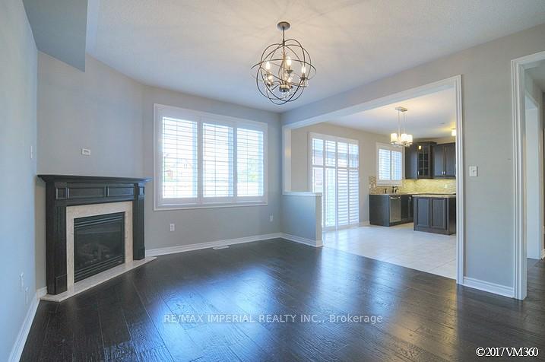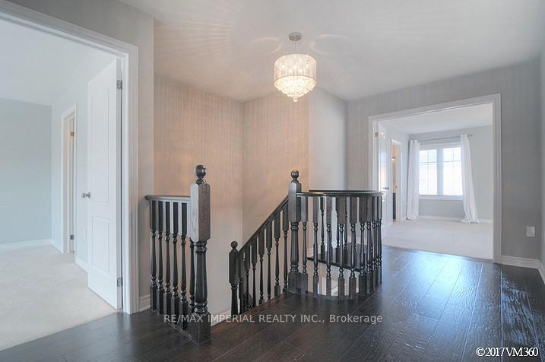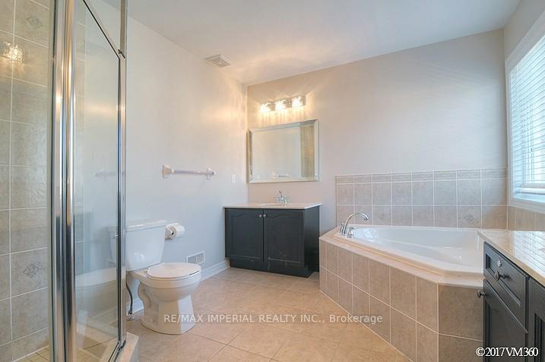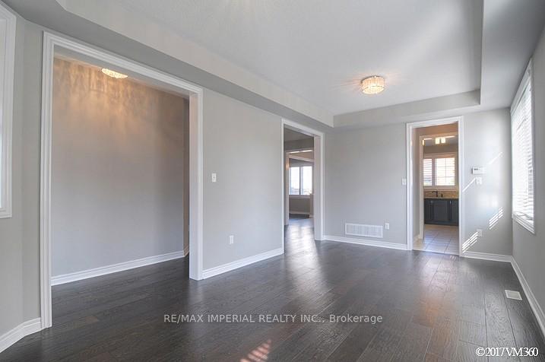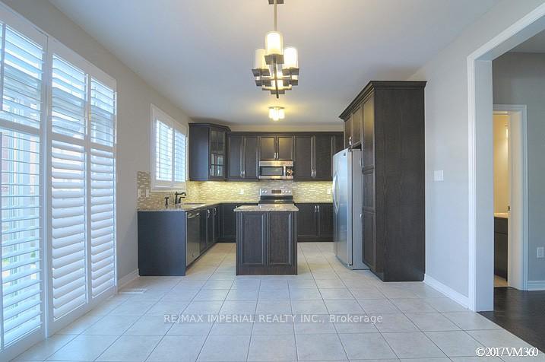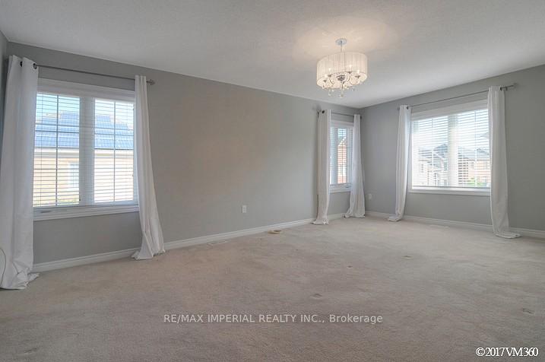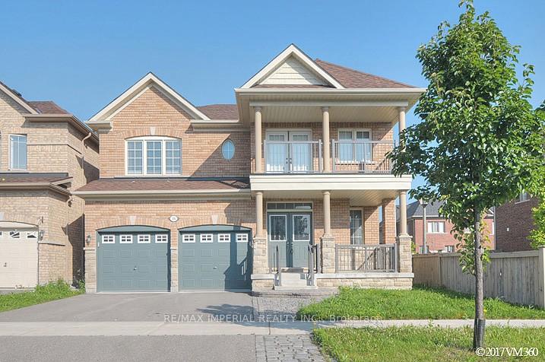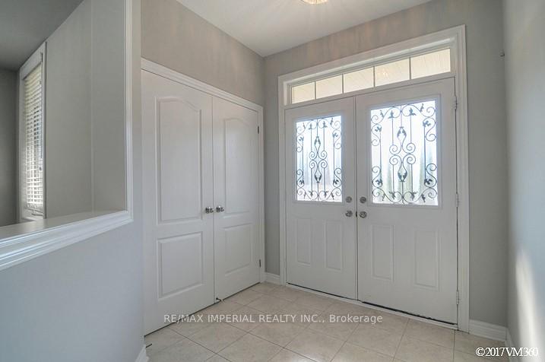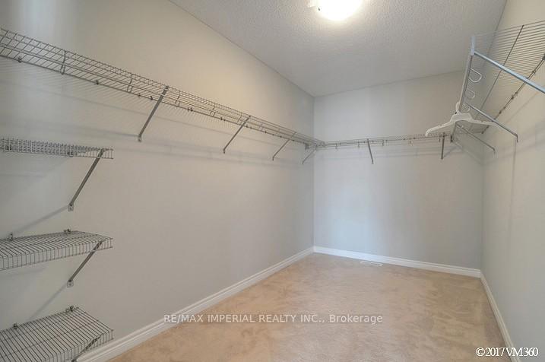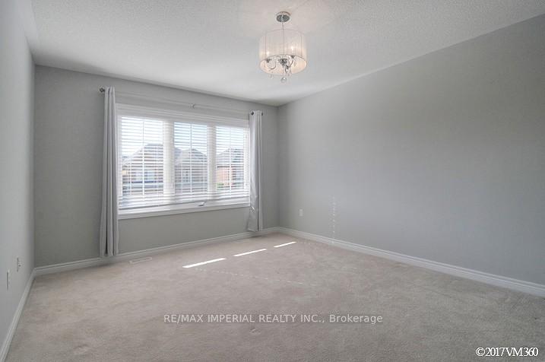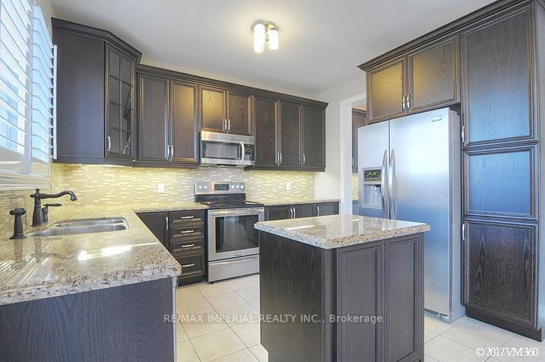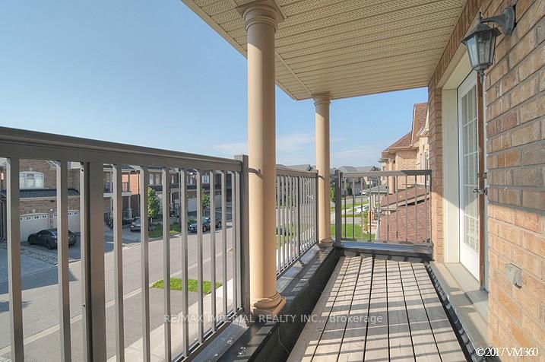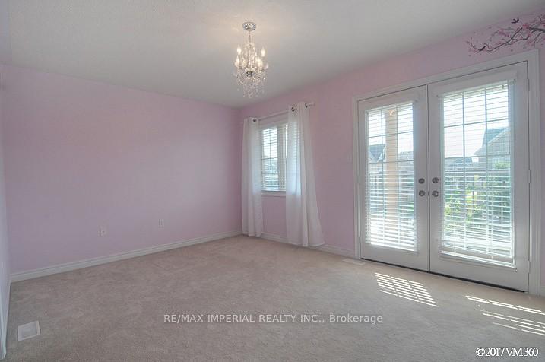$4,000
Available - For Rent
Listing ID: N11905273
16 Martinau Dr , Markham, L6E 0M3, Ontario
| South Facing Bright & Spacious 4 Bd, 4 Bath Home With Practical Layout. Main Floor Features 9 Ft Ceiling & Hardwood Floor. Kitchen With Rich Upgraded Cabinetry, High End Appliances, Backsplash & Granite Counters. Huge Family Master Bedroom With 5 Pc Ensuite Bath & Large Walk-In Closed. 2nd Floor Balcony For Leisure. Nice Backyard Is Great For Family Enjoyment. Great School Rating Area. |
| Price | $4,000 |
| Address: | 16 Martinau Dr , Markham, L6E 0M3, Ontario |
| Lot Size: | 41.01 x 88.58 (Feet) |
| Directions/Cross Streets: | Markham / Major Mackenzie |
| Rooms: | 8 |
| Bedrooms: | 4 |
| Bedrooms +: | |
| Kitchens: | 1 |
| Family Room: | Y |
| Basement: | Unfinished |
| Furnished: | N |
| Approximatly Age: | 6-15 |
| Property Type: | Detached |
| Style: | 2-Storey |
| Exterior: | Brick |
| Garage Type: | Built-In |
| (Parking/)Drive: | Private |
| Drive Parking Spaces: | 2 |
| Pool: | None |
| Private Entrance: | Y |
| Laundry Access: | Ensuite |
| Approximatly Age: | 6-15 |
| Approximatly Square Footage: | 2500-3000 |
| Property Features: | Fenced Yard |
| Fireplace/Stove: | Y |
| Heat Source: | Gas |
| Heat Type: | Forced Air |
| Central Air Conditioning: | Central Air |
| Laundry Level: | Main |
| Elevator Lift: | N |
| Sewers: | Sewers |
| Water: | Municipal |
| Although the information displayed is believed to be accurate, no warranties or representations are made of any kind. |
| RE/MAX IMPERIAL REALTY INC. |
|
|

Sarah Saberi
Sales Representative
Dir:
416-890-7990
Bus:
905-731-2000
Fax:
905-886-7556
| Book Showing | Email a Friend |
Jump To:
At a Glance:
| Type: | Freehold - Detached |
| Area: | York |
| Municipality: | Markham |
| Neighbourhood: | Greensborough |
| Style: | 2-Storey |
| Lot Size: | 41.01 x 88.58(Feet) |
| Approximate Age: | 6-15 |
| Beds: | 4 |
| Baths: | 4 |
| Fireplace: | Y |
| Pool: | None |
Locatin Map:

