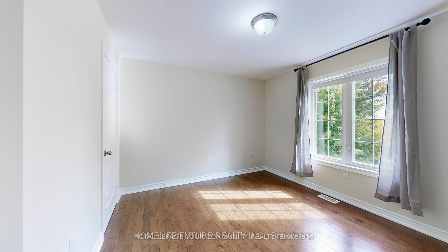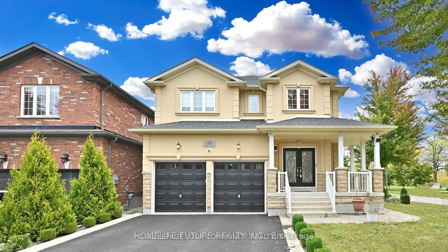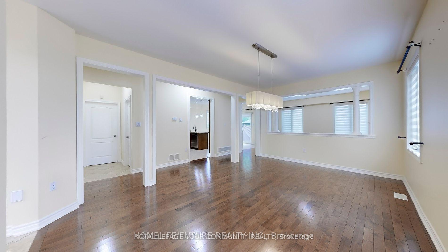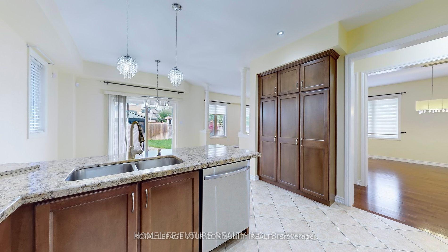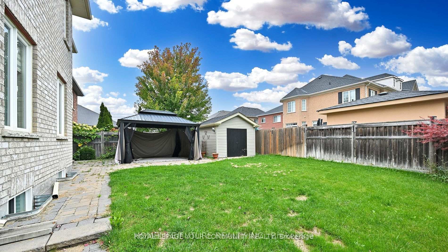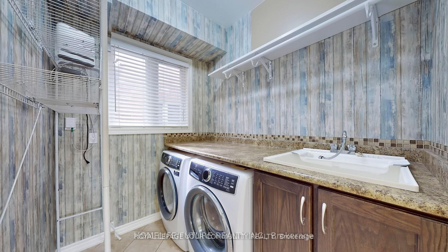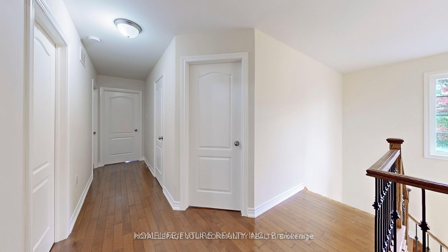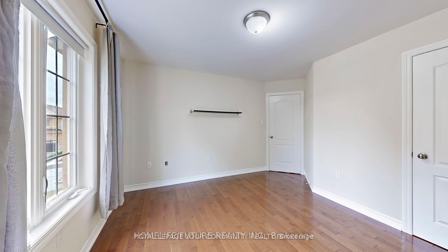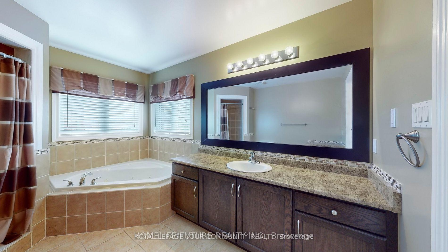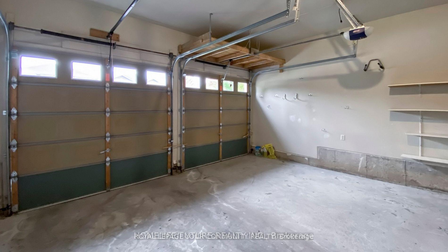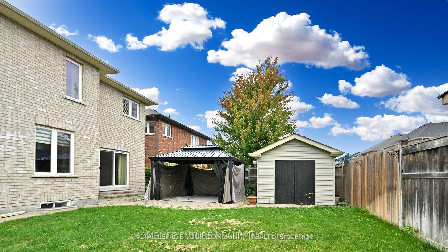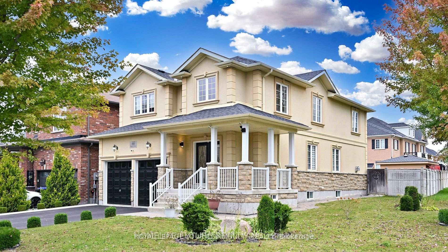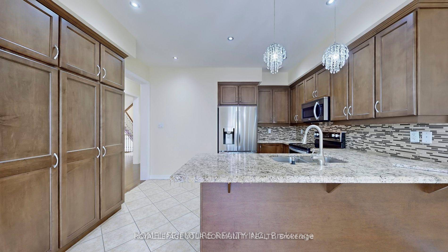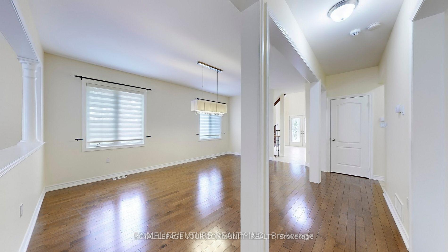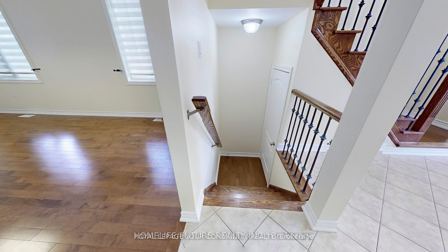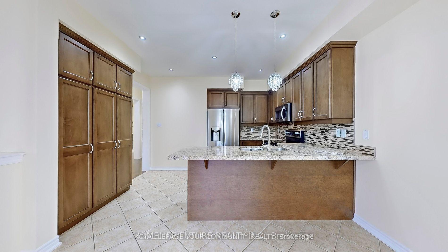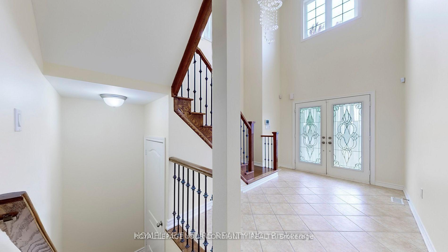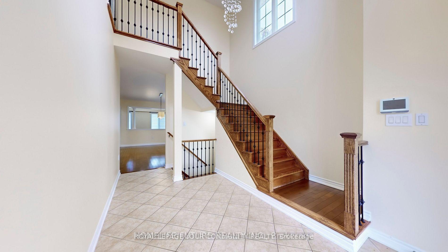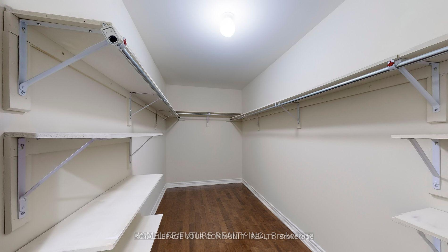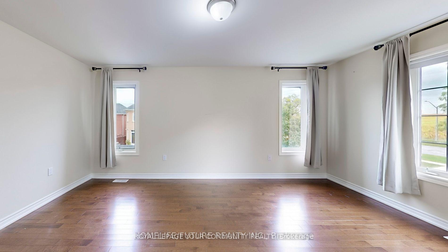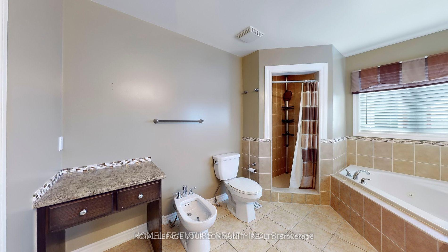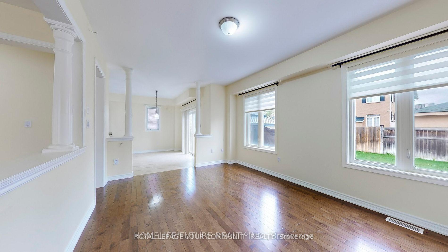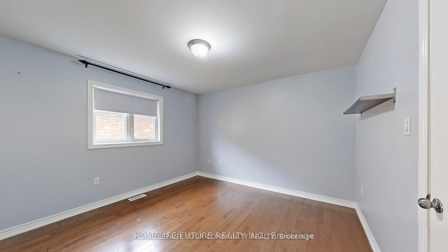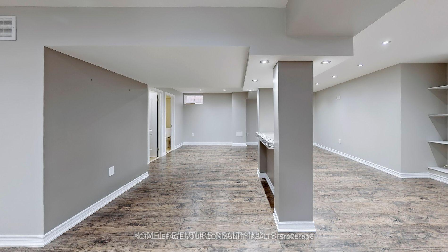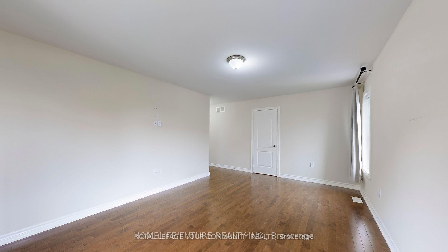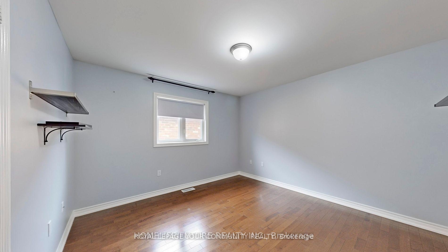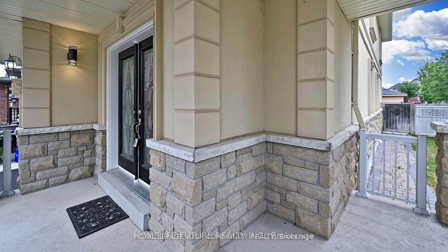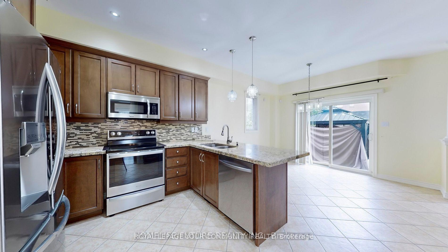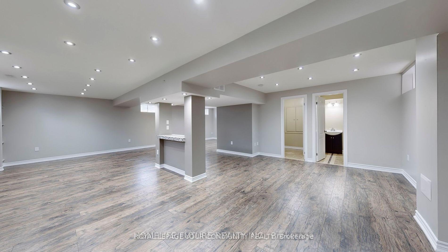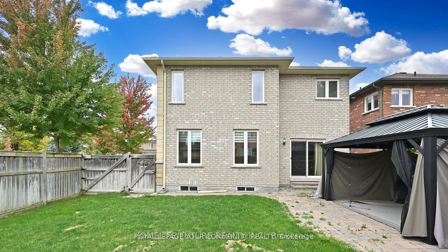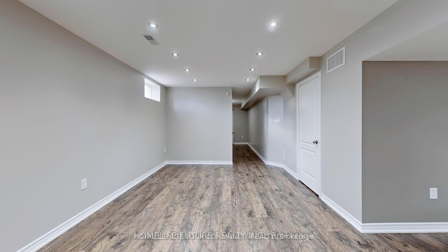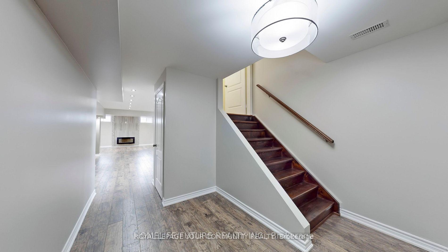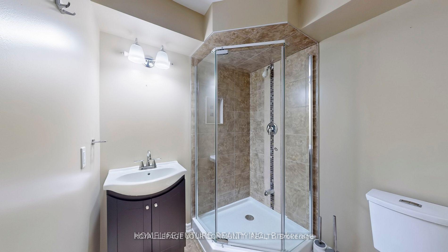$4,500
Available - For Rent
Listing ID: N11896105
66 Faris St , Bradford West Gwillimbury, L3Z 0C5, Ontario
| Exquisitely Stunning, Bright, Clean & Luxurious 4 Bedroom + 4 Bathroom w/2 Car Garage Detached Corner Home In The Heart of Bradford. This Spectacular Approx 2600SF Home Boasts 9Ft Ceilings, Hardwood Floors, Modern Custom Kitchen W/ Upgraded Cabinets, Granite Countertops, Luxurious Light Fixtures Throughout & Pot Lights. The Main Floor Welcomes You With An Open-Concept Layout, Ideal For Both Entertaining And Family Gatherings. Enjoy A Finished Basement w/ 3PC Bath, Fully Fenced Yard w/ Garden Shed Patio Canopy. Close To GO Train, Schools, Parks, Public Transit As Well As Shops, Restaurants And More! Shows Beautifully! |
| Price | $4,500 |
| Address: | 66 Faris St , Bradford West Gwillimbury, L3Z 0C5, Ontario |
| Lot Size: | 43.82 x 109.96 (Feet) |
| Directions/Cross Streets: | West Park & Line 6 |
| Rooms: | 8 |
| Rooms +: | 1 |
| Bedrooms: | 4 |
| Bedrooms +: | |
| Kitchens: | 1 |
| Family Room: | Y |
| Basement: | Finished |
| Furnished: | N |
| Property Type: | Detached |
| Style: | 2-Storey |
| Exterior: | Stone, Stucco/Plaster |
| Garage Type: | Built-In |
| (Parking/)Drive: | Pvt Double |
| Drive Parking Spaces: | 4 |
| Pool: | None |
| Private Entrance: | Y |
| Approximatly Square Footage: | 2500-3000 |
| Fireplace/Stove: | Y |
| Heat Source: | Gas |
| Heat Type: | Forced Air |
| Central Air Conditioning: | Central Air |
| Central Vac: | Y |
| Laundry Level: | Main |
| Elevator Lift: | N |
| Sewers: | Sewers |
| Water: | Municipal |
| Although the information displayed is believed to be accurate, no warranties or representations are made of any kind. |
| ROYAL LEPAGE YOUR COMMUNITY REALTY |
|
|

Sarah Saberi
Sales Representative
Dir:
416-890-7990
Bus:
905-731-2000
Fax:
905-886-7556
| Book Showing | Email a Friend |
Jump To:
At a Glance:
| Type: | Freehold - Detached |
| Area: | Simcoe |
| Municipality: | Bradford West Gwillimbury |
| Neighbourhood: | Bradford |
| Style: | 2-Storey |
| Lot Size: | 43.82 x 109.96(Feet) |
| Beds: | 4 |
| Baths: | 4 |
| Fireplace: | Y |
| Pool: | None |
Locatin Map:

