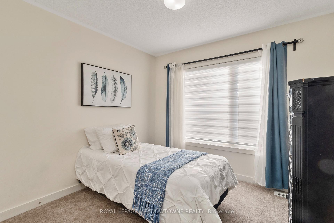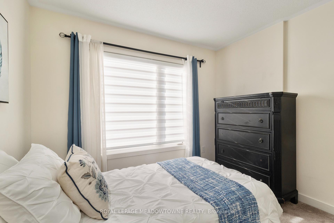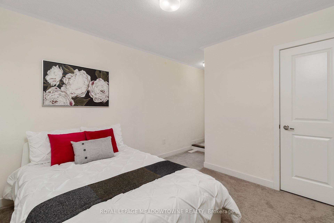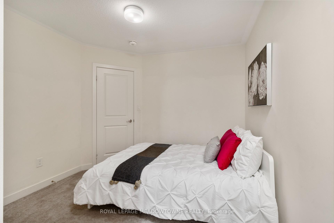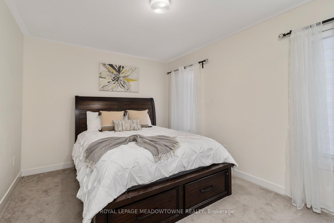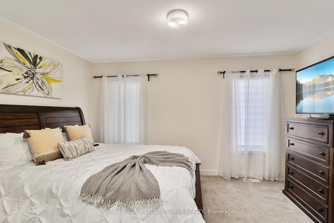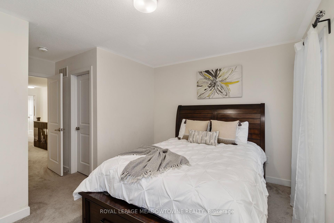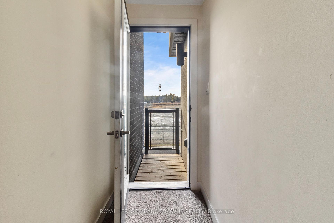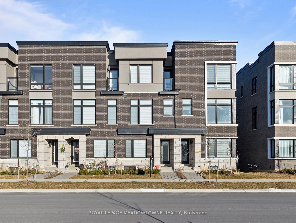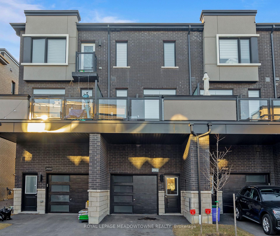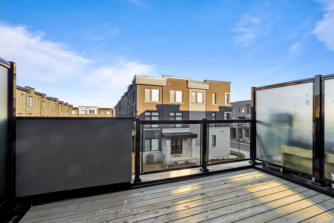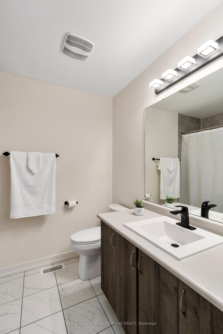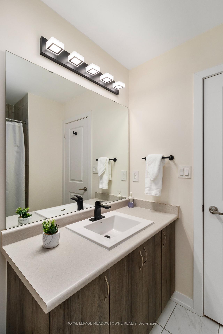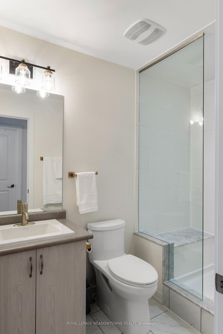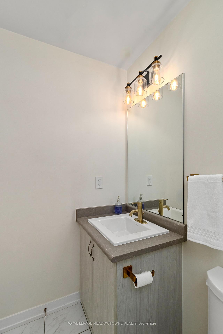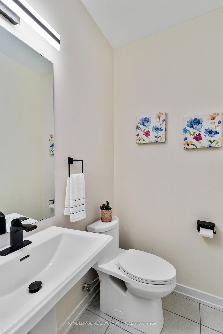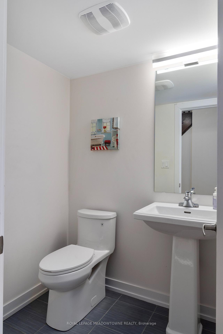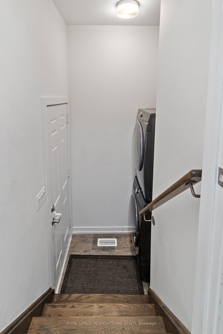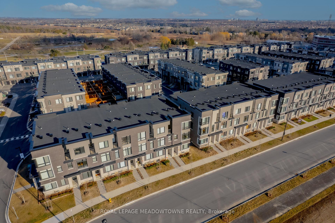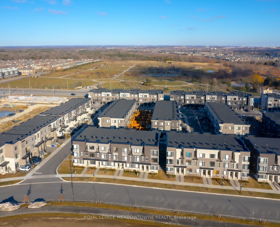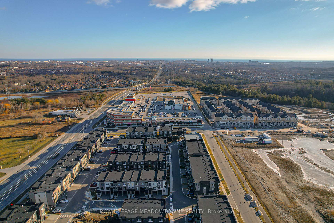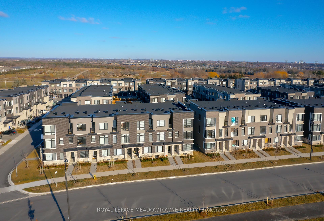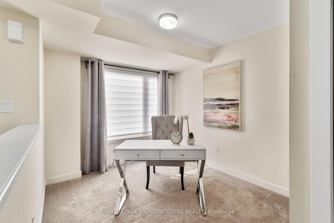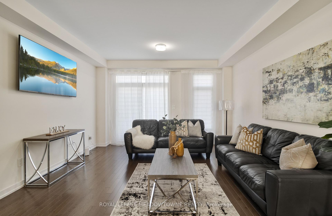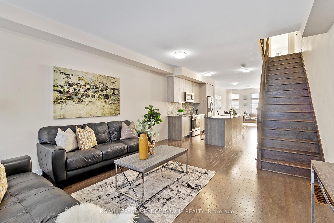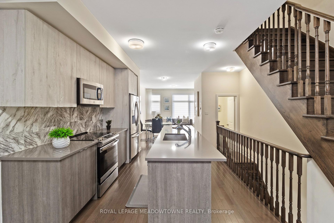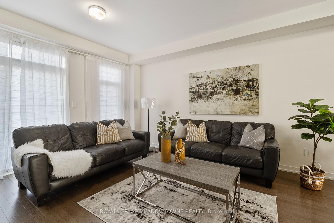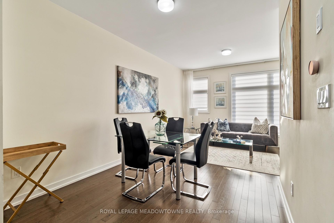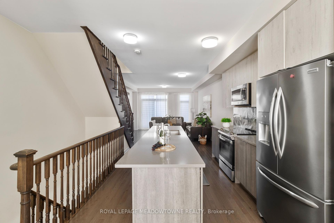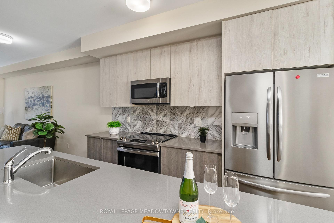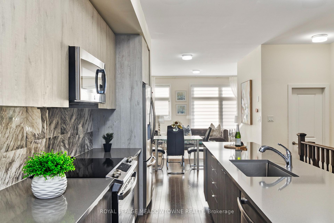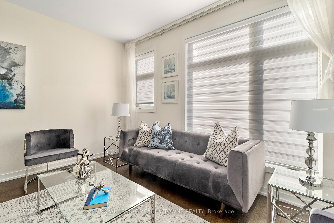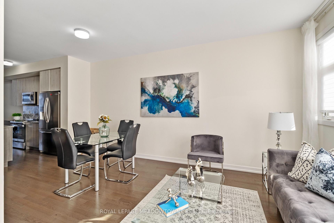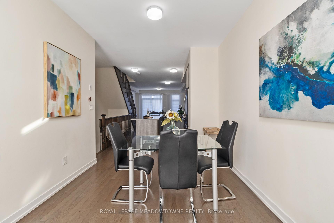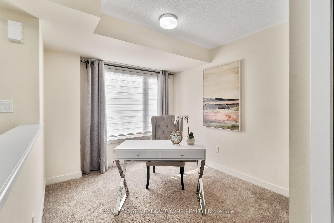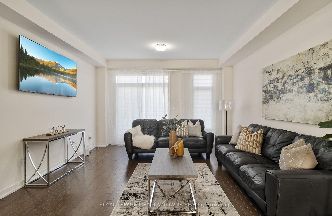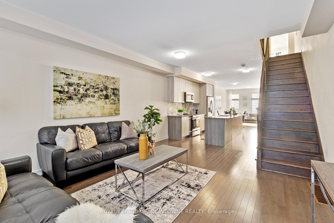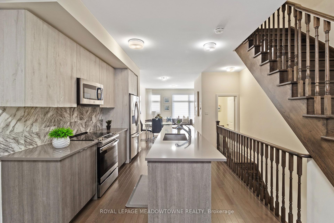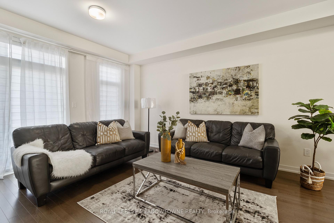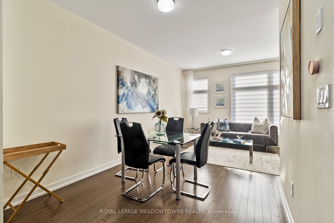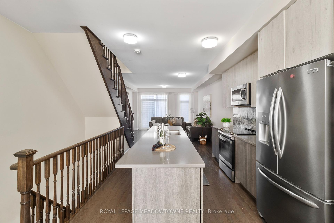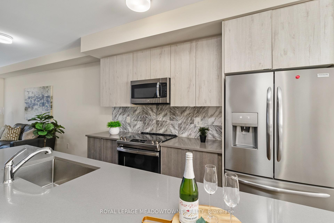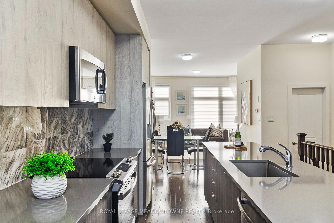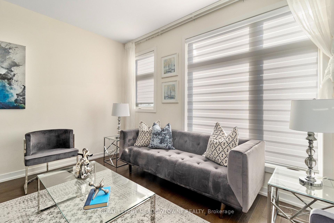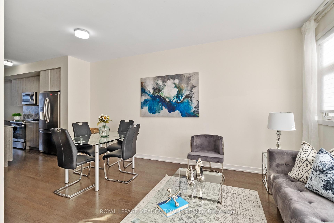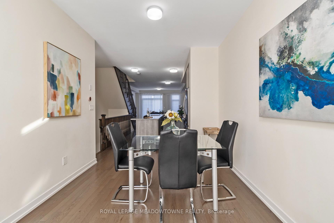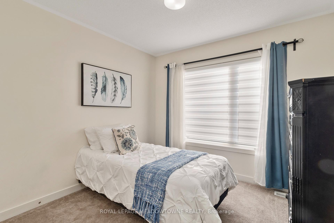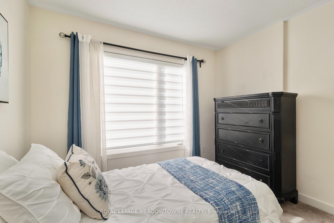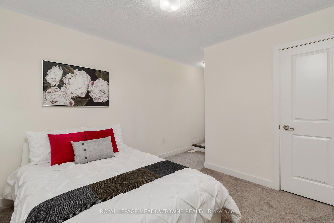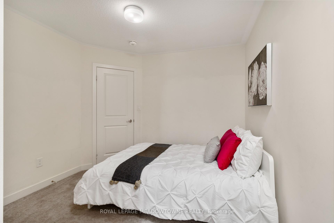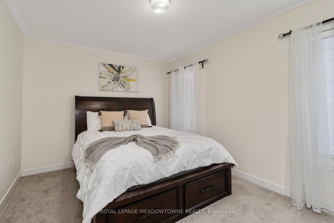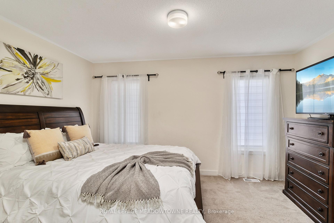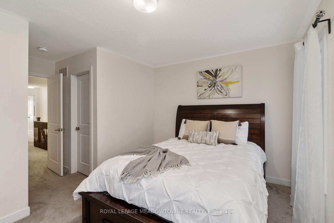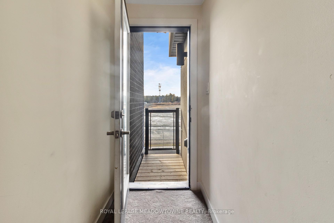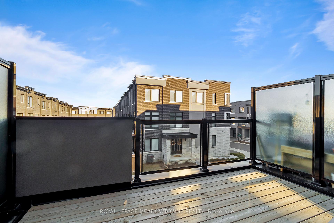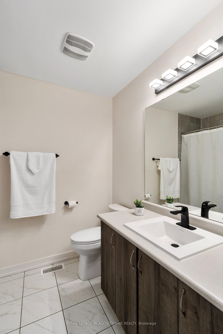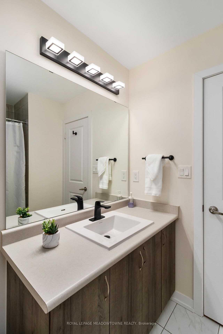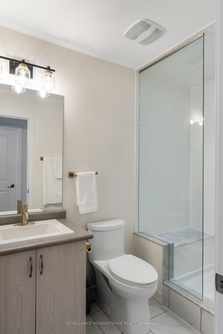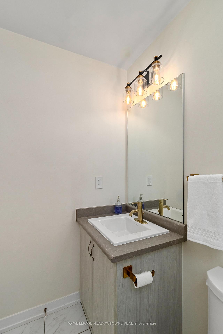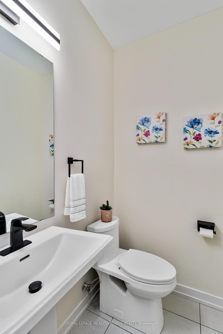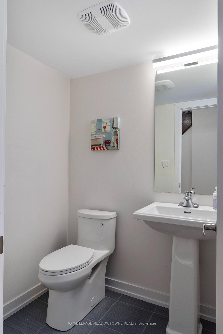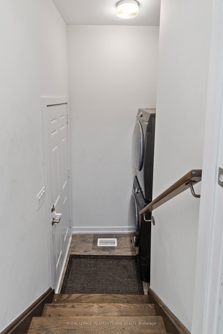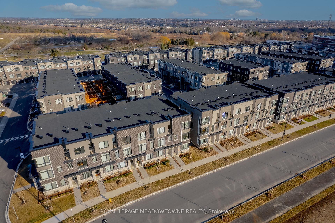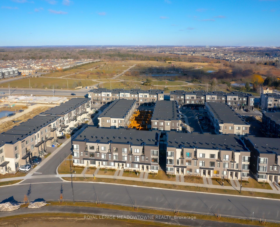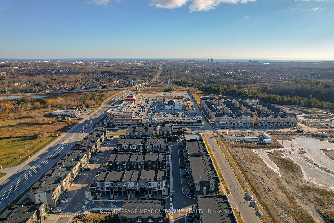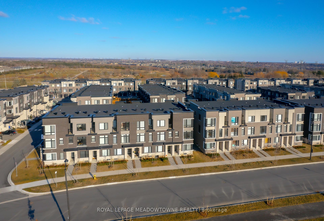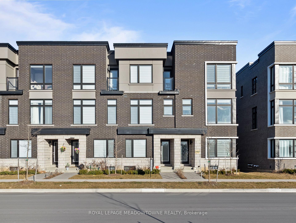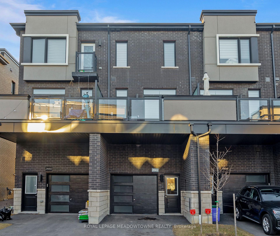$940,000
Available - For Sale
Listing ID: E9376874
2662 Castlegate Crossing , Pickering, L1X 0H8, Ontario
| This impressive three-story townhouse in Duffin Heights boasts an open-concept layout merging living and dining spaces, ideal for hosting or relaxation. Hardwood floors add elegance, while 9-footceilings enhance the sense of space. Enjoy a balcony for outdoor retreats. With modern design and premium finishes, this home offers style and functionality, promising comfort and convenience.3pcBath R/I in bsmt. close to 401/407, transit, and shopping center. |
| Price | $940,000 |
| Taxes: | $5141.48 |
| Address: | 2662 Castlegate Crossing , Pickering, L1X 0H8, Ontario |
| Lot Size: | 14.76 x 83.30 (Feet) |
| Directions/Cross Streets: | Brock Road |
| Rooms: | 8 |
| Bedrooms: | 3 |
| Bedrooms +: | 1 |
| Kitchens: | 1 |
| Family Room: | Y |
| Basement: | Unfinished |
| Approximatly Age: | 0-5 |
| Property Type: | Att/Row/Twnhouse |
| Style: | 3-Storey |
| Exterior: | Brick, Concrete |
| Garage Type: | Built-In |
| (Parking/)Drive: | Private |
| Drive Parking Spaces: | 1 |
| Pool: | None |
| Approximatly Age: | 0-5 |
| Approximatly Square Footage: | 1500-2000 |
| Fireplace/Stove: | N |
| Heat Source: | Gas |
| Heat Type: | Forced Air |
| Central Air Conditioning: | Central Air |
| Sewers: | Sewers |
| Water: | Municipal |
$
%
Years
This calculator is for demonstration purposes only. Always consult a professional
financial advisor before making personal financial decisions.
| Although the information displayed is believed to be accurate, no warranties or representations are made of any kind. |
| ROYAL LEPAGE MEADOWTOWNE REALTY |
|
|

Sarah Saberi
Sales Representative
Dir:
416-890-7990
Bus:
905-731-2000
Fax:
905-886-7556
| Book Showing | Email a Friend |
Jump To:
At a Glance:
| Type: | Freehold - Att/Row/Twnhouse |
| Area: | Durham |
| Municipality: | Pickering |
| Neighbourhood: | Duffin Heights |
| Style: | 3-Storey |
| Lot Size: | 14.76 x 83.30(Feet) |
| Approximate Age: | 0-5 |
| Tax: | $5,141.48 |
| Beds: | 3+1 |
| Baths: | 4 |
| Fireplace: | N |
| Pool: | None |
Locatin Map:
Payment Calculator:

