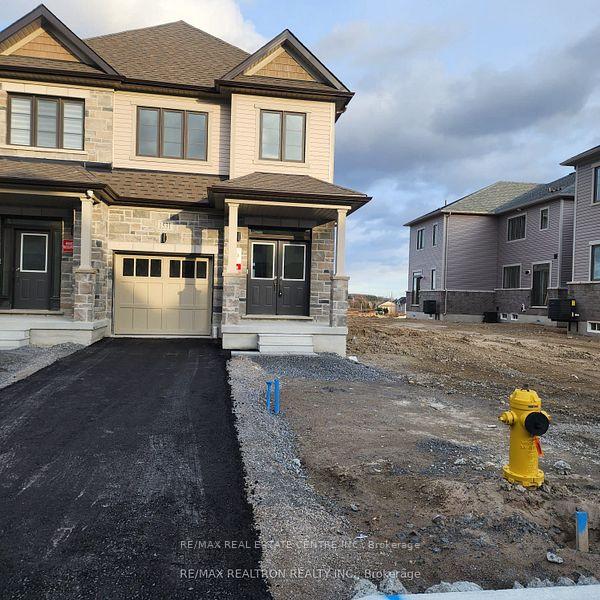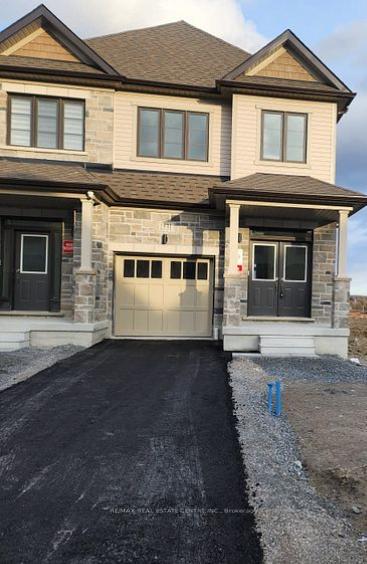$3,200
Available - For Rent
Listing ID: E11906798
1528 Wheatcroft Dr , Oshawa, L1L 0W5, Ontario
| Welcome to your perfect home! This pristine, never-lived-in freehold townhouse offers 4 spacious bedrooms and 2.5 baths, making it ideal for families, students or anyone looking for extra room. The living room, complete with an electric fireplace, creates a cozy and inviting ambiance. With large windows allowing natural light to flood the space, showcasing the home's modern design and open floor plan. The master bedroom is a true sanctuary, featuring a luxurious ensuite bath and a generously sized walk-in closet for all your storage needs. Located in a tranquil neighborhood, this home provides a peaceful retreat while remaining conveniently close to Highway 407, Durham College, and Ontario Tech University. |
| Extras: All appliances for tenants use. |
| Price | $3,200 |
| Address: | 1528 Wheatcroft Dr , Oshawa, L1L 0W5, Ontario |
| Directions/Cross Streets: | Harmony Rd N & Conlin Rd E |
| Rooms: | 7 |
| Bedrooms: | 4 |
| Bedrooms +: | |
| Kitchens: | 1 |
| Family Room: | Y |
| Basement: | Unfinished |
| Furnished: | N |
| Property Type: | Att/Row/Twnhouse |
| Style: | 2-Storey |
| Exterior: | Brick Front, Vinyl Siding |
| Garage Type: | Built-In |
| (Parking/)Drive: | Available |
| Drive Parking Spaces: | 1 |
| Pool: | None |
| Private Entrance: | Y |
| Laundry Access: | Ensuite |
| Fireplace/Stove: | Y |
| Heat Source: | Gas |
| Heat Type: | Forced Air |
| Central Air Conditioning: | Central Air |
| Central Vac: | N |
| Sewers: | Sewers |
| Water: | Municipal |
| Although the information displayed is believed to be accurate, no warranties or representations are made of any kind. |
| RE/MAX REAL ESTATE CENTRE INC. |
|
|

Sarah Saberi
Sales Representative
Dir:
416-890-7990
Bus:
905-731-2000
Fax:
905-886-7556
| Book Showing | Email a Friend |
Jump To:
At a Glance:
| Type: | Freehold - Att/Row/Twnhouse |
| Area: | Durham |
| Municipality: | Oshawa |
| Neighbourhood: | Kedron |
| Style: | 2-Storey |
| Beds: | 4 |
| Baths: | 3 |
| Fireplace: | Y |
| Pool: | None |
Locatin Map:





