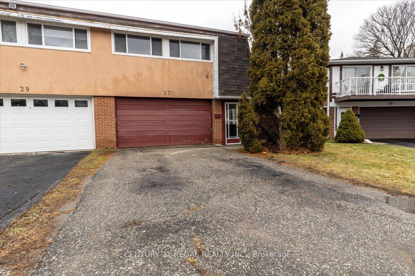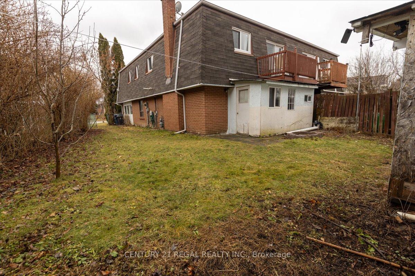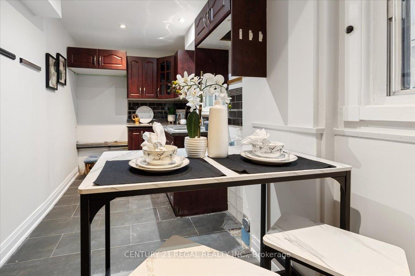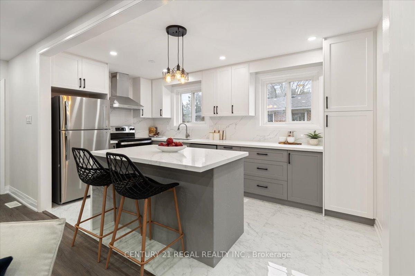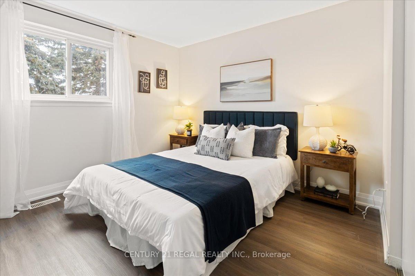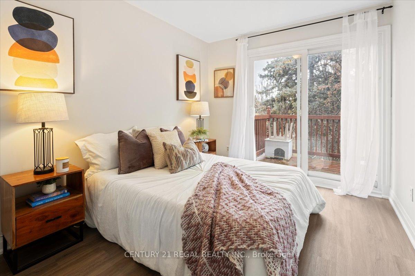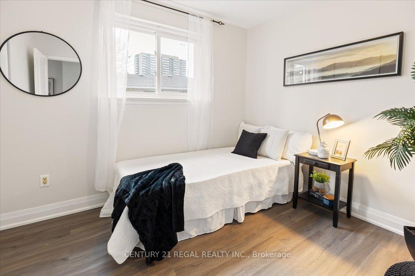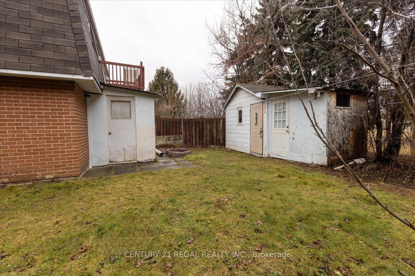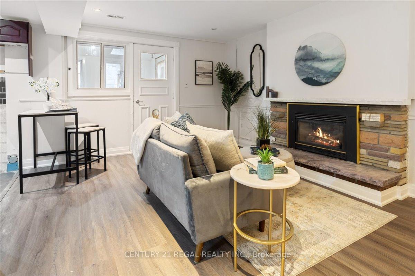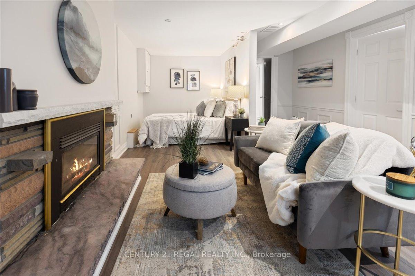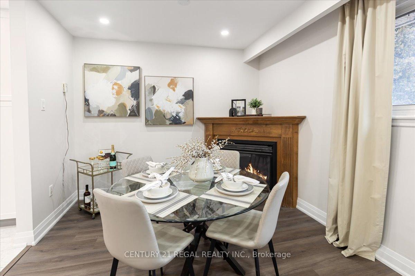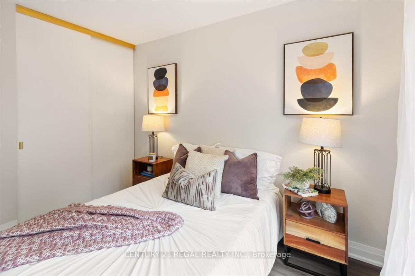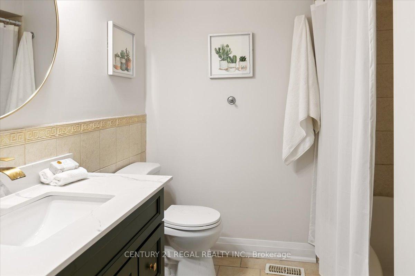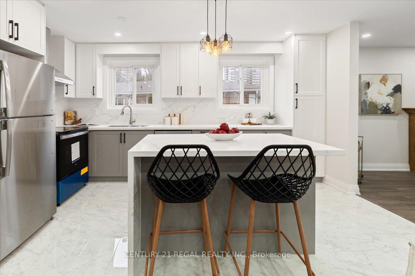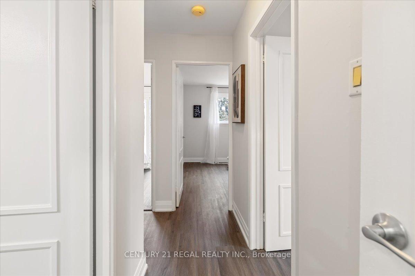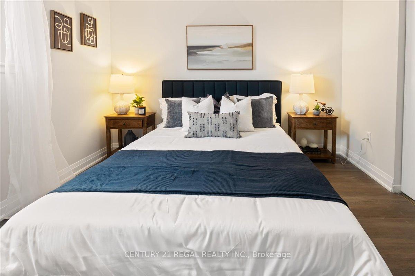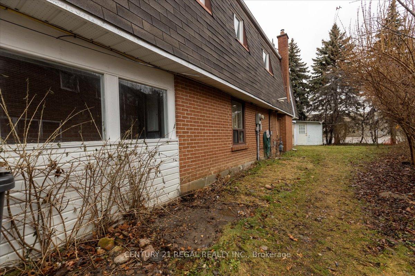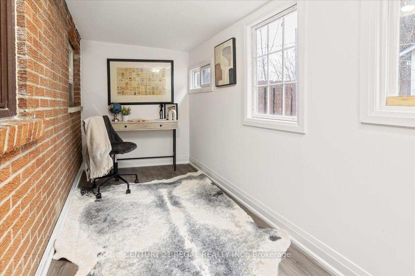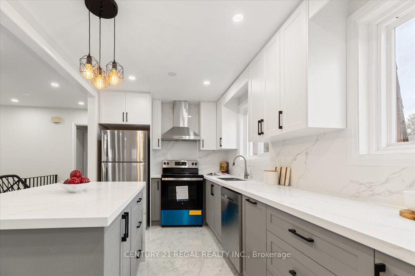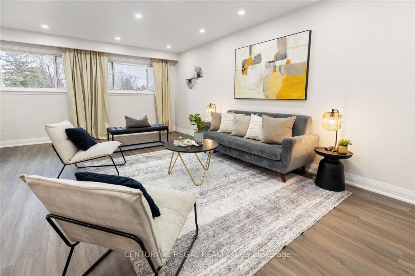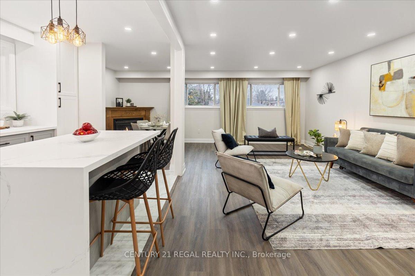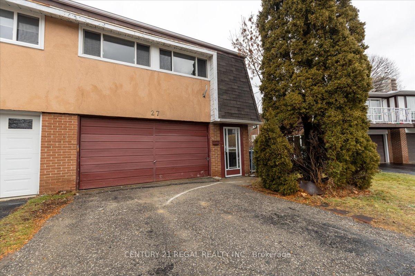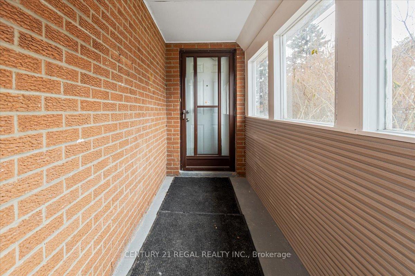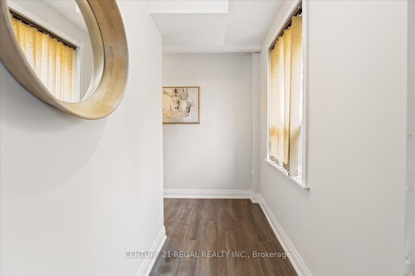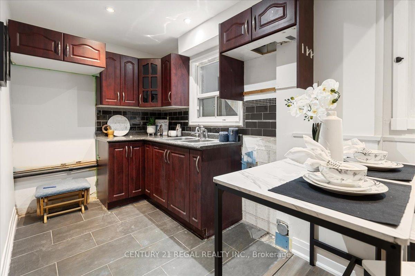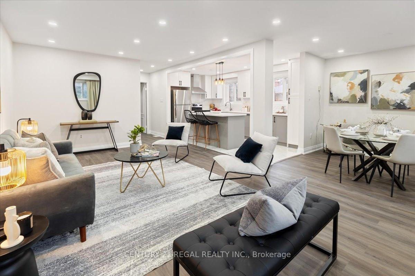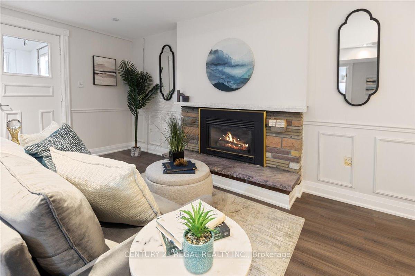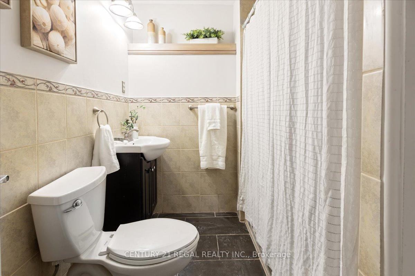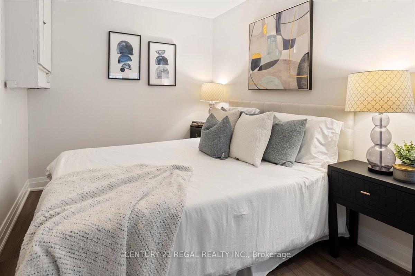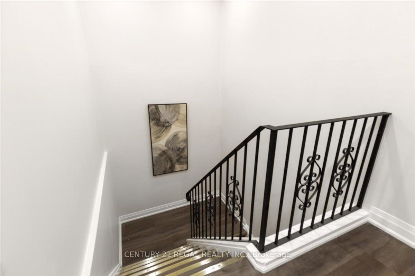$1,188,888
Available - For Sale
Listing ID: E11906674
27 Heatherside Dr , Unit 1, Toronto, M1W 1T6, Ontario
| This beautifully updated and meticulously maintained home offers high-quality finishes and is perfect for those seeking space, comfort, and potential rental income. Key Features: Two self-contained units with separate entrances and kitchens ideal for multi-generational living or rental income.3+1 spacious bedrooms and 2 full bathrooms. Chef-inspired kitchen featuring quartz countertops, an expansive island with a breakfast bar, stainless steel appliances, a chimney hood fan, and extra pantry space. Premium vinyl floors, fireplace, and pot lights throughout the home. Open-concept living and dining areas with fireplace for seamless entertaining. Large backyard perfect for relaxing or entertaining guests. Double garage and ample parking space. Lower Level Walk-Out Apartment: Professionally finished with a separate entrance. Open-concept recreation/family room, fireplace, and a fully equipped kitchen. Bachelor apartment space with an additional office or garden room.4-piece bathroom and fireplace. |
| Extras: Ideally located on a quiet court, you'll have easy access to public transportation, shopping, schools, restaurants, and major highways (404, 401). |
| Price | $1,188,888 |
| Taxes: | $4156.00 |
| Address: | 27 Heatherside Dr , Unit 1, Toronto, M1W 1T6, Ontario |
| Apt/Unit: | 1 |
| Lot Size: | 28.06 x 106.79 (Feet) |
| Directions/Cross Streets: | Warden and Finch |
| Rooms: | 6 |
| Rooms +: | 1 |
| Bedrooms: | 3 |
| Bedrooms +: | 1 |
| Kitchens: | 1 |
| Kitchens +: | 1 |
| Family Room: | N |
| Basement: | Apartment, Sep Entrance |
| Property Type: | Semi-Detached |
| Style: | 2-Storey |
| Exterior: | Brick |
| Garage Type: | Attached |
| (Parking/)Drive: | Private |
| Drive Parking Spaces: | 2 |
| Pool: | None |
| Fireplace/Stove: | Y |
| Heat Source: | Gas |
| Heat Type: | Forced Air |
| Central Air Conditioning: | None |
| Central Vac: | N |
| Laundry Level: | Main |
| Elevator Lift: | N |
| Sewers: | Sewers |
| Water: | None |
| Utilities-Hydro: | N |
| Utilities-Gas: | Y |
| Utilities-Telephone: | Y |
$
%
Years
This calculator is for demonstration purposes only. Always consult a professional
financial advisor before making personal financial decisions.
| Although the information displayed is believed to be accurate, no warranties or representations are made of any kind. |
| CENTURY 21 REGAL REALTY INC. |
|
|

Sarah Saberi
Sales Representative
Dir:
416-890-7990
Bus:
905-731-2000
Fax:
905-886-7556
| Book Showing | Email a Friend |
Jump To:
At a Glance:
| Type: | Freehold - Semi-Detached |
| Area: | Toronto |
| Municipality: | Toronto |
| Neighbourhood: | L'Amoreaux |
| Style: | 2-Storey |
| Lot Size: | 28.06 x 106.79(Feet) |
| Tax: | $4,156 |
| Beds: | 3+1 |
| Baths: | 2 |
| Fireplace: | Y |
| Pool: | None |
Locatin Map:
Payment Calculator:

