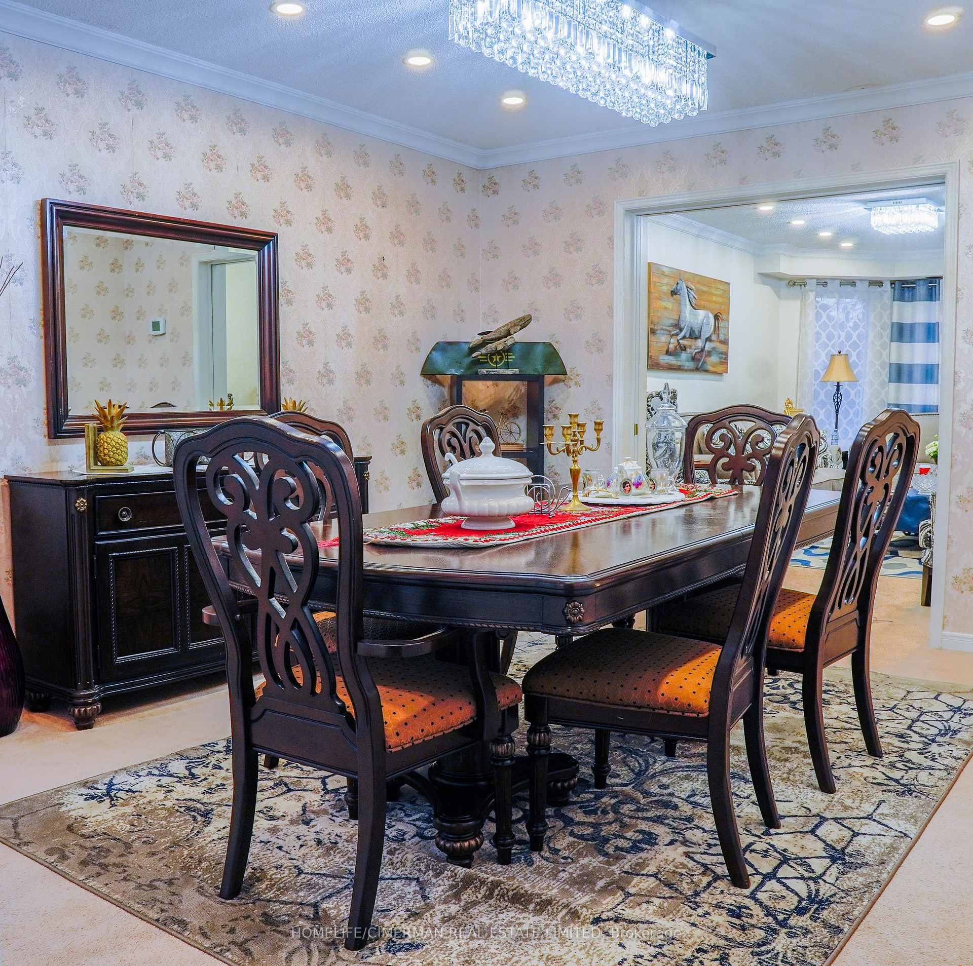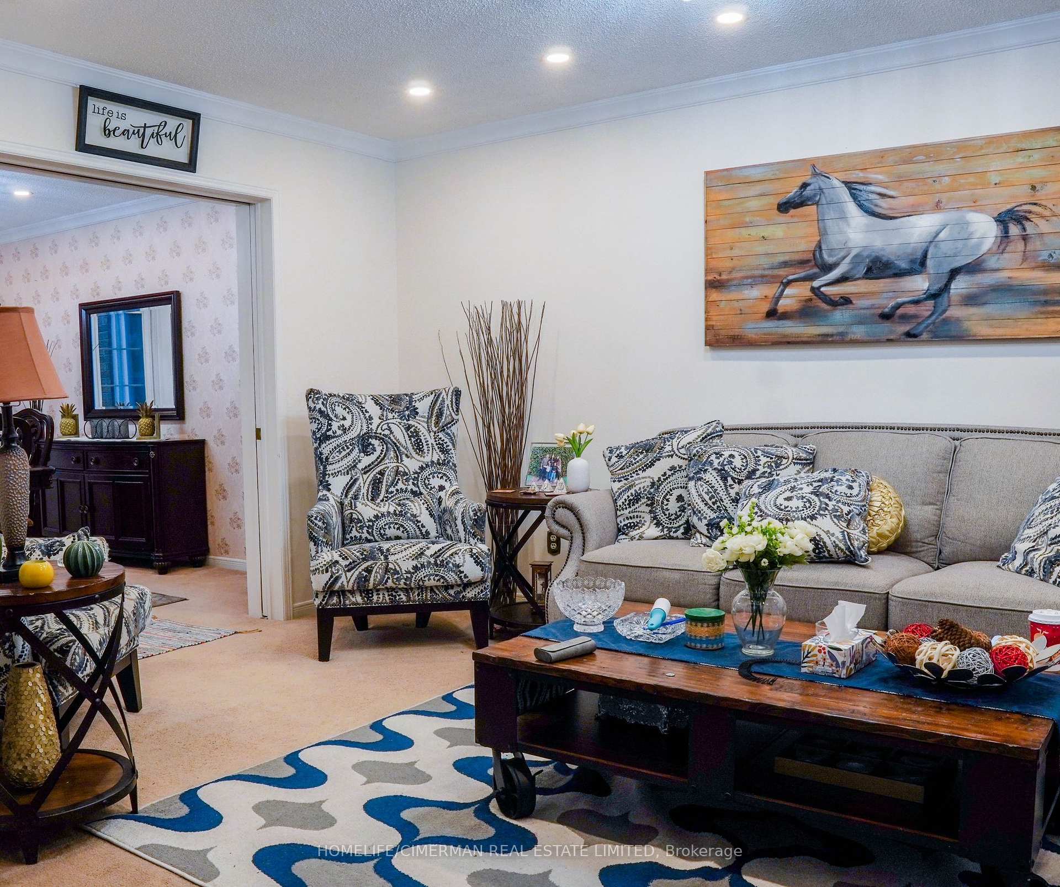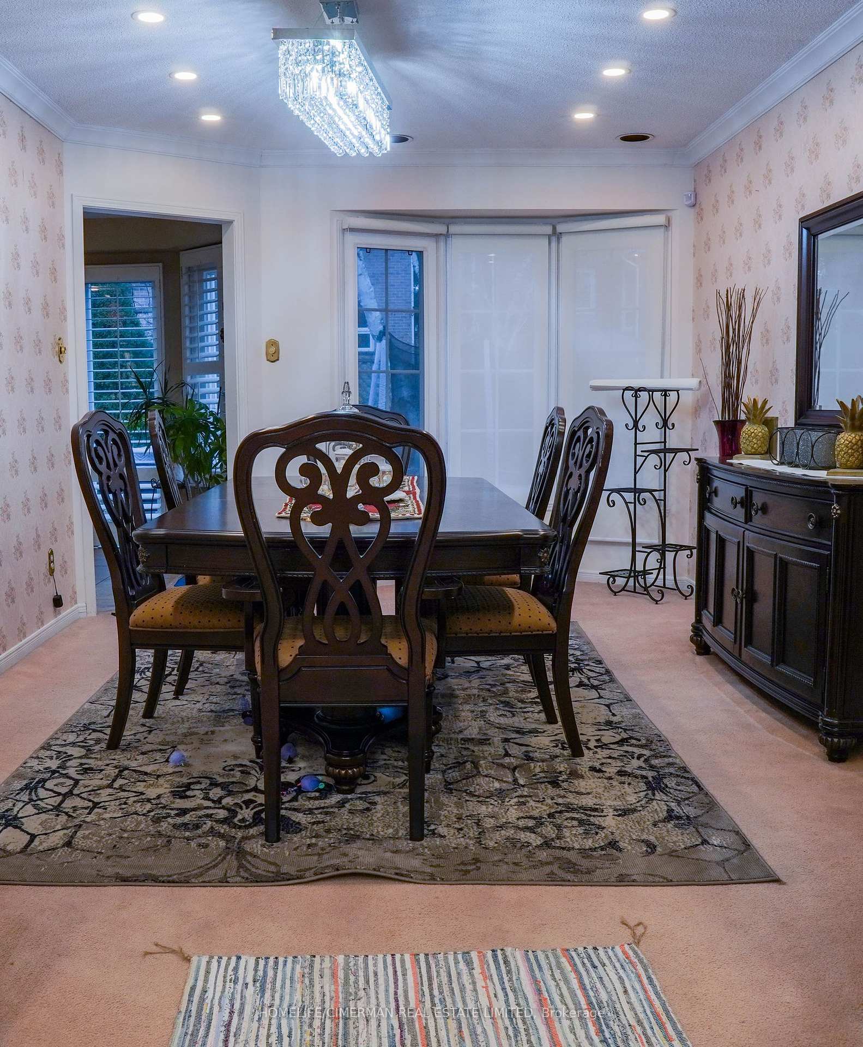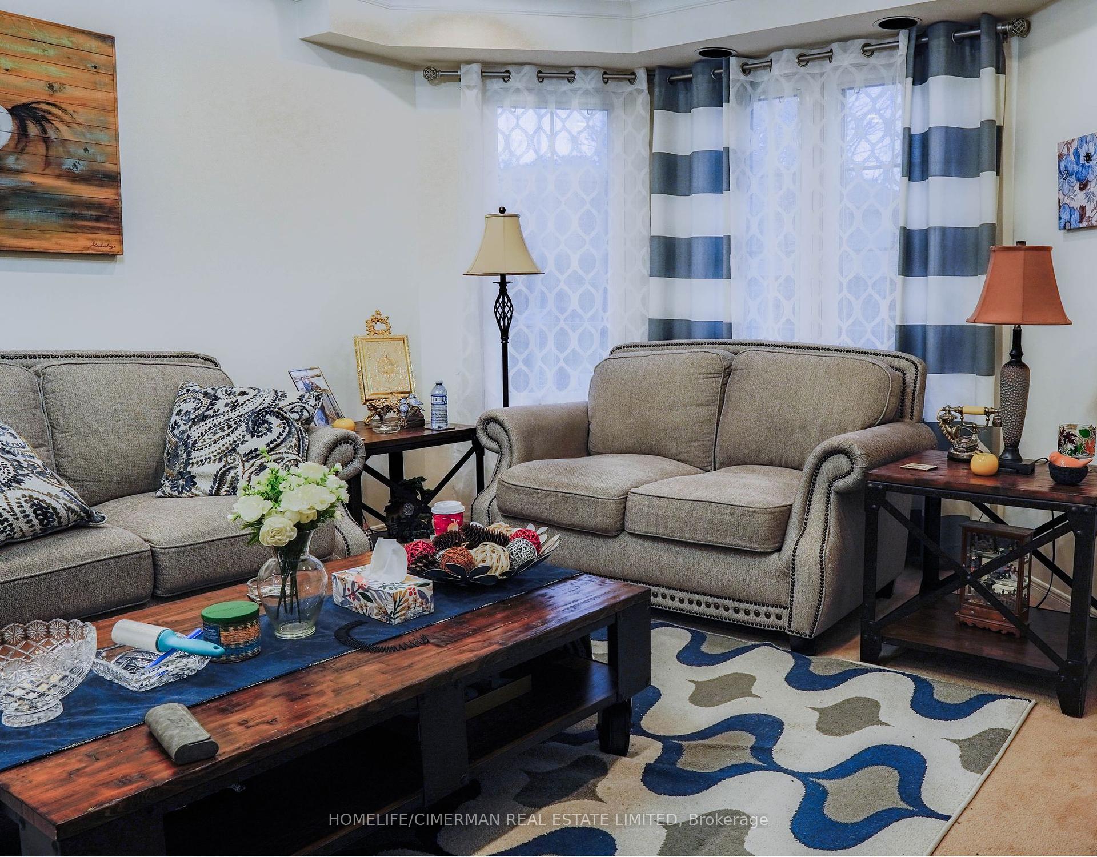$1,250,000
Available - For Sale
Listing ID: E11906660
1104 Timber Crt , Pickering, L1X 1T4, Ontario
| Welcome to your dream home! A MUST SEE! This meticulously designed custom residence is a masterpiece of modern architecture, offering a perfect blend of elegance and functionality. This sun-drenched 4 bedroom, 4 bathroom home boasts a renovated eat-in kitchen with walk out to deck and lush backyard. Main floor office with vaulted ceilings, cozy family room with fireplace, combined living and dining rooms are perfect for entertaining! Laundry room with separate entrance, California shutters throughout. Finished Rec room with 3 piece bath, great entertainment space, wet bar and tons of storage. Lovely curb appeal and landscaping. |
| Price | $1,250,000 |
| Taxes: | $7993.85 |
| Address: | 1104 Timber Crt , Pickering, L1X 1T4, Ontario |
| Lot Size: | 49.87 x 111.38 (Feet) |
| Directions/Cross Streets: | Dixie/Maple Gate |
| Rooms: | 9 |
| Rooms +: | 2 |
| Bedrooms: | 4 |
| Bedrooms +: | |
| Kitchens: | 1 |
| Family Room: | Y |
| Basement: | Finished |
| Approximatly Age: | 31-50 |
| Property Type: | Detached |
| Style: | 2-Storey |
| Exterior: | Brick, Stone |
| Garage Type: | Attached |
| (Parking/)Drive: | Private |
| Drive Parking Spaces: | 2 |
| Pool: | None |
| Approximatly Age: | 31-50 |
| Approximatly Square Footage: | 2500-3000 |
| Property Features: | Library, Park, Place Of Worship, Public Transit, School, School Bus Route |
| Fireplace/Stove: | Y |
| Heat Source: | Gas |
| Heat Type: | Forced Air |
| Central Air Conditioning: | Central Air |
| Central Vac: | Y |
| Laundry Level: | Upper |
| Sewers: | Sewers |
| Water: | Municipal |
| Utilities-Cable: | A |
| Utilities-Hydro: | Y |
| Utilities-Gas: | Y |
| Utilities-Telephone: | A |
$
%
Years
This calculator is for demonstration purposes only. Always consult a professional
financial advisor before making personal financial decisions.
| Although the information displayed is believed to be accurate, no warranties or representations are made of any kind. |
| HOMELIFE/CIMERMAN REAL ESTATE LIMITED |
|
|

Sarah Saberi
Sales Representative
Dir:
416-890-7990
Bus:
905-731-2000
Fax:
905-886-7556
| Book Showing | Email a Friend |
Jump To:
At a Glance:
| Type: | Freehold - Detached |
| Area: | Durham |
| Municipality: | Pickering |
| Neighbourhood: | Liverpool |
| Style: | 2-Storey |
| Lot Size: | 49.87 x 111.38(Feet) |
| Approximate Age: | 31-50 |
| Tax: | $7,993.85 |
| Beds: | 4 |
| Baths: | 4 |
| Fireplace: | Y |
| Pool: | None |
Locatin Map:
Payment Calculator:








