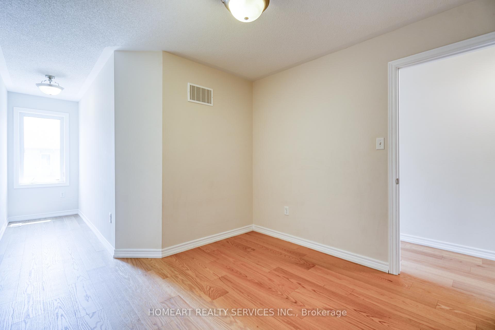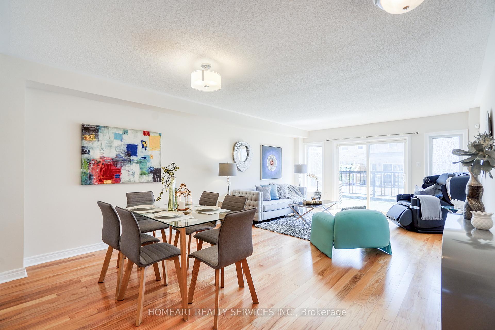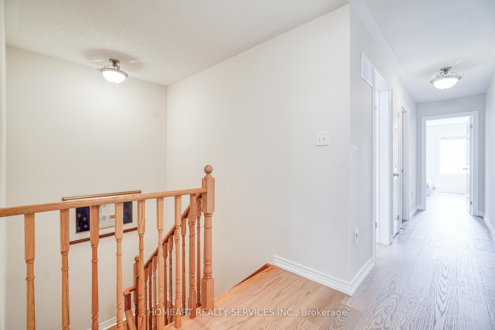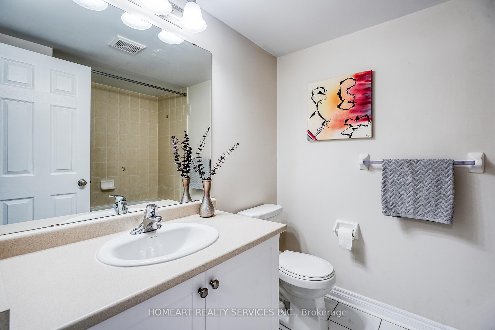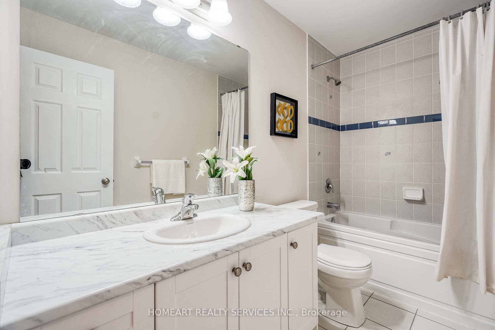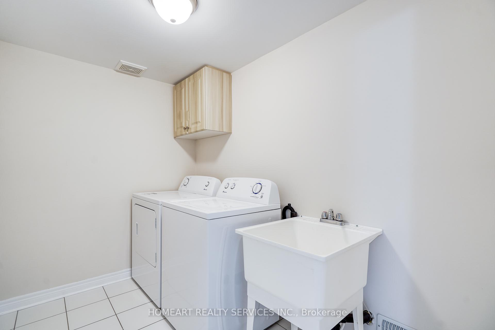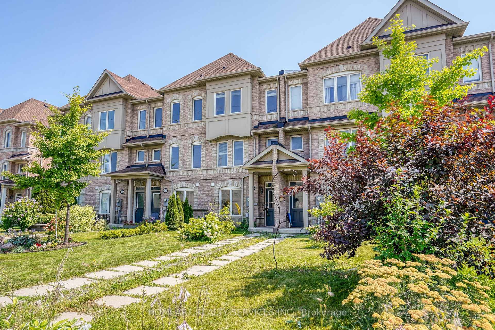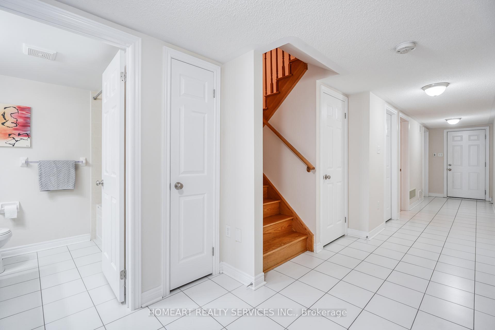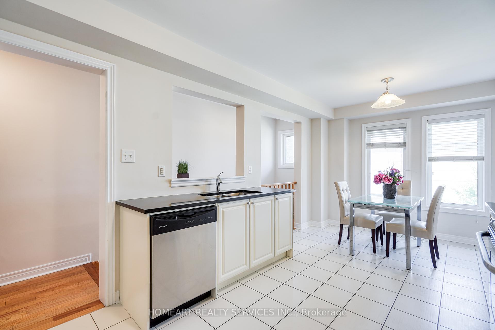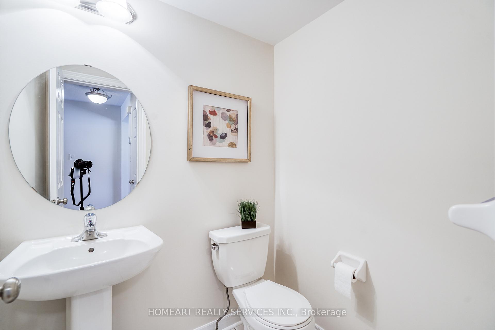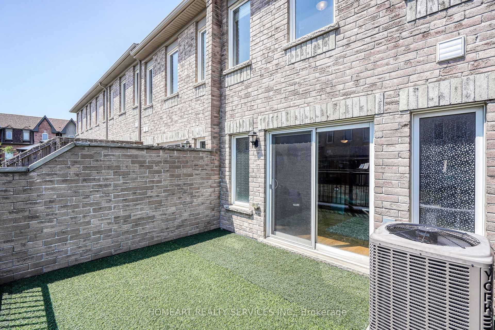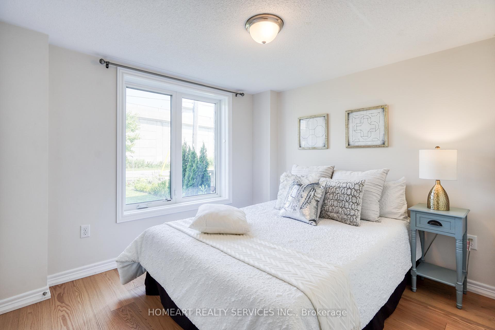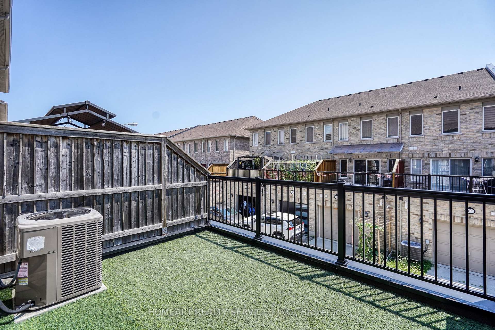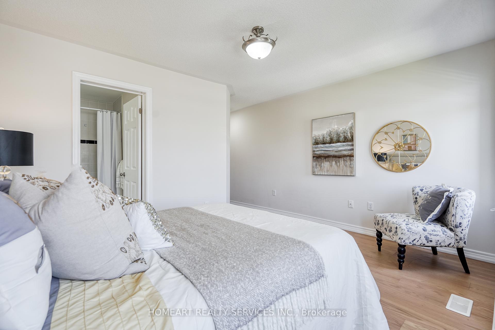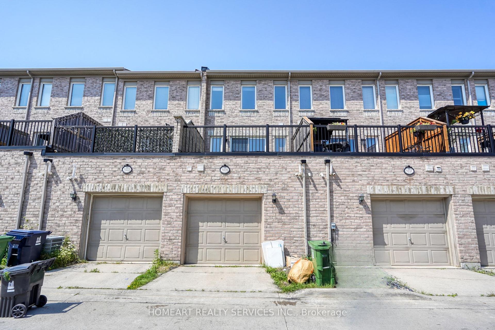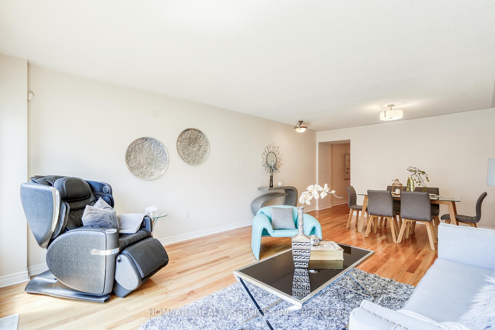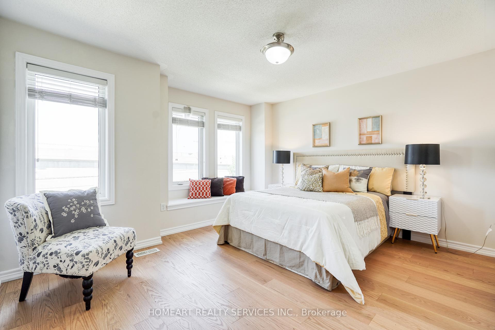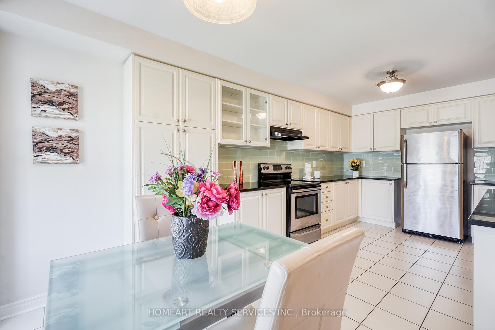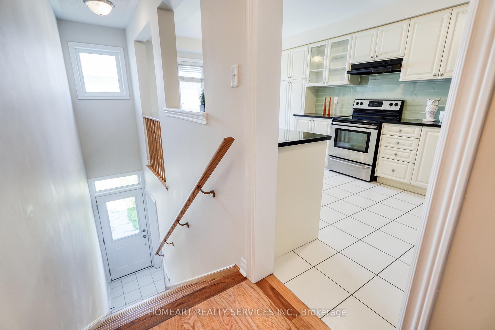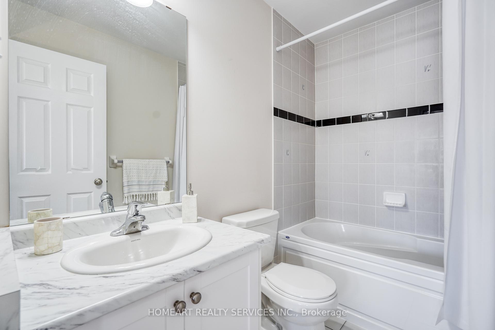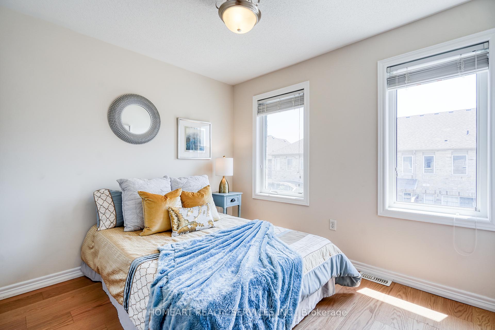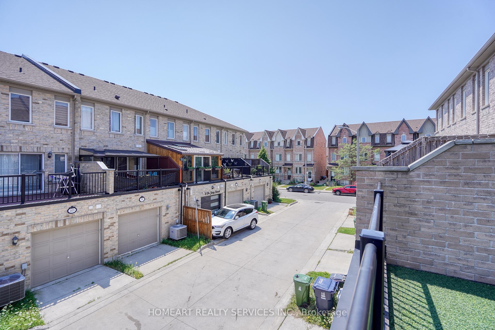$969,000
Available - For Sale
Listing ID: E11906327
1035 Ellesmere Rd , Toronto, M1P 2X1, Ontario
| Bright & Spacious Freehold Townhouse, Main Floor Features Bedroom & Bathroom, New Flooring & Freshly Painted, Large Eat-In Kitchen, Living/dining Combined Walk Out To a Beautiful Terrace. Steps To Transit and Express Bus 2-3 Min That Goes to Kennedy Station. Close To Hwy 401, School and All Amenities. |
| Price | $969,000 |
| Taxes: | $4117.64 |
| Address: | 1035 Ellesmere Rd , Toronto, M1P 2X1, Ontario |
| Lot Size: | 14.76 x 106.89 (Feet) |
| Directions/Cross Streets: | Kennedy/Ellesmere |
| Rooms: | 8 |
| Bedrooms: | 4 |
| Bedrooms +: | |
| Kitchens: | 1 |
| Family Room: | N |
| Basement: | None |
| Approximatly Age: | 6-15 |
| Property Type: | Att/Row/Twnhouse |
| Style: | 3-Storey |
| Exterior: | Brick |
| Garage Type: | Built-In |
| (Parking/)Drive: | Private |
| Drive Parking Spaces: | 0 |
| Pool: | None |
| Approximatly Age: | 6-15 |
| Approximatly Square Footage: | 2000-2500 |
| Property Features: | Public Trans, School |
| Fireplace/Stove: | N |
| Heat Source: | Gas |
| Heat Type: | Forced Air |
| Central Air Conditioning: | Central Air |
| Central Vac: | N |
| Laundry Level: | Main |
| Sewers: | Sewers |
| Water: | Municipal |
$
%
Years
This calculator is for demonstration purposes only. Always consult a professional
financial advisor before making personal financial decisions.
| Although the information displayed is believed to be accurate, no warranties or representations are made of any kind. |
| HOMEART REALTY SERVICES INC. |
|
|

Sarah Saberi
Sales Representative
Dir:
416-890-7990
Bus:
905-731-2000
Fax:
905-886-7556
| Book Showing | Email a Friend |
Jump To:
At a Glance:
| Type: | Freehold - Att/Row/Twnhouse |
| Area: | Toronto |
| Municipality: | Toronto |
| Neighbourhood: | Dorset Park |
| Style: | 3-Storey |
| Lot Size: | 14.76 x 106.89(Feet) |
| Approximate Age: | 6-15 |
| Tax: | $4,117.64 |
| Beds: | 4 |
| Baths: | 4 |
| Fireplace: | N |
| Pool: | None |
Locatin Map:
Payment Calculator:

