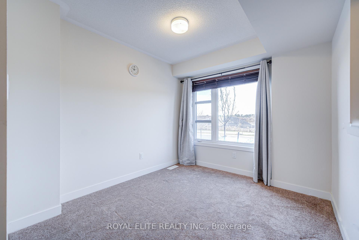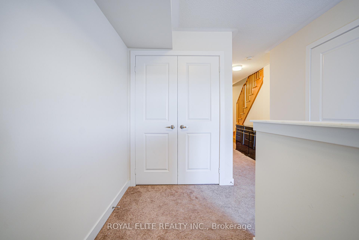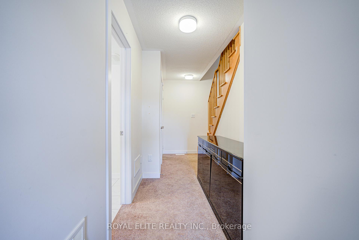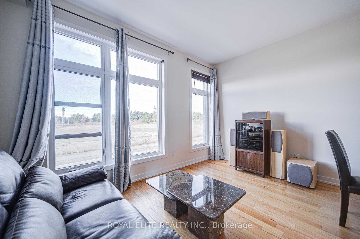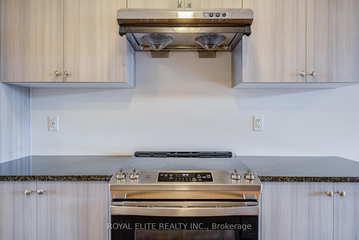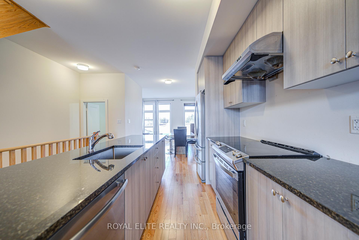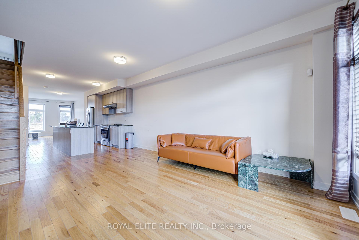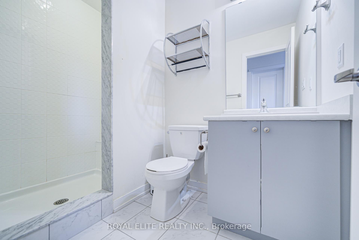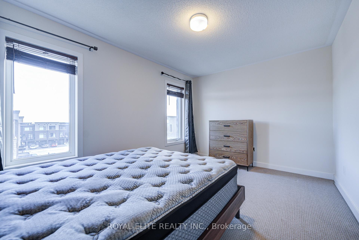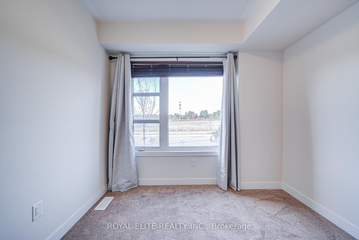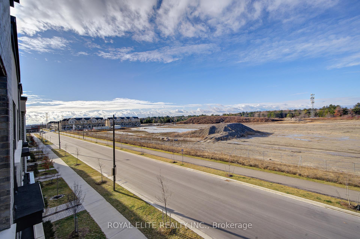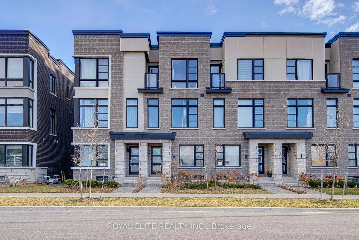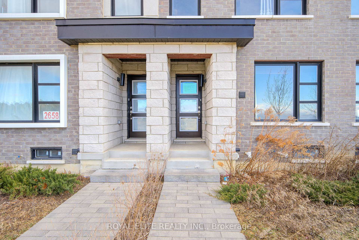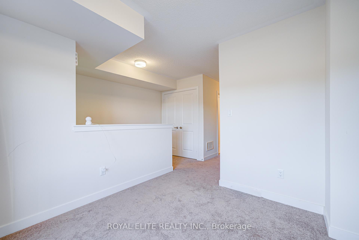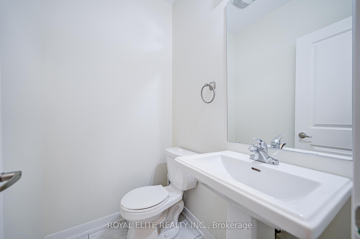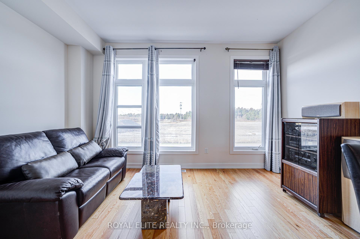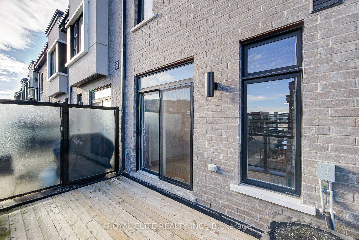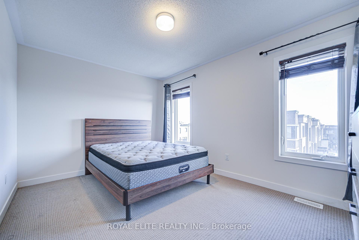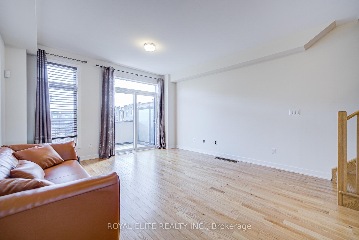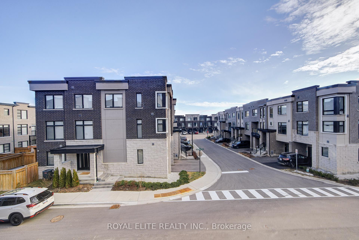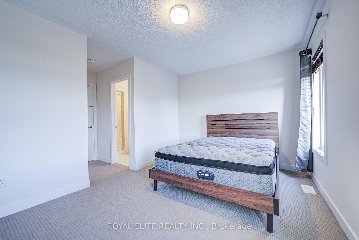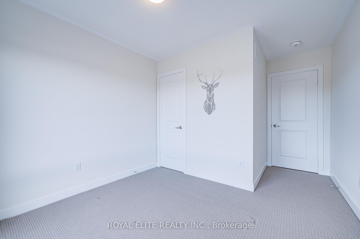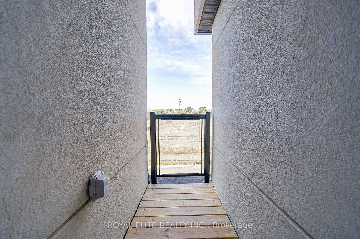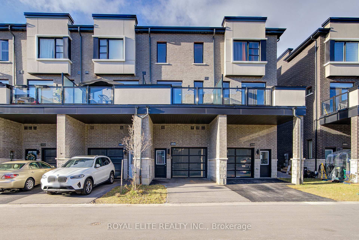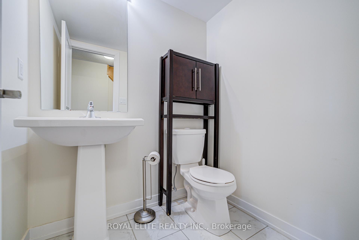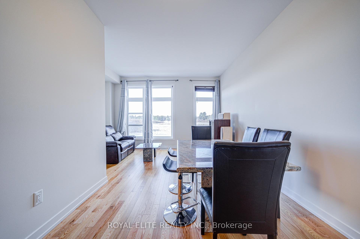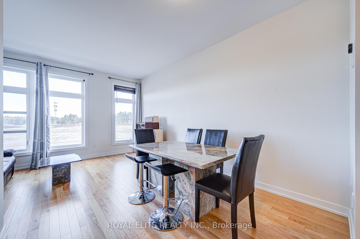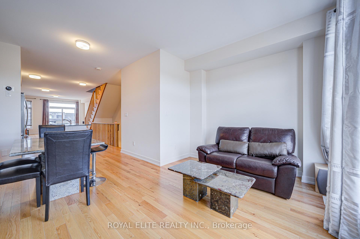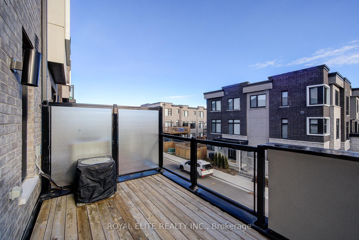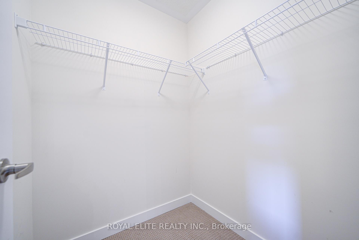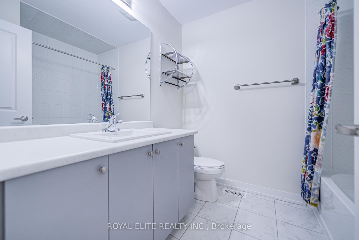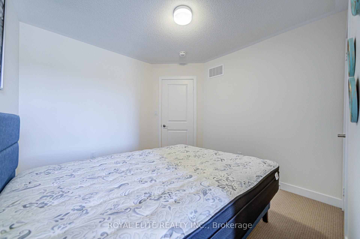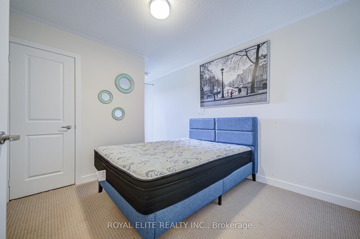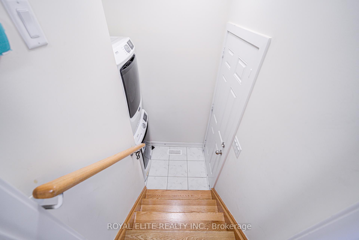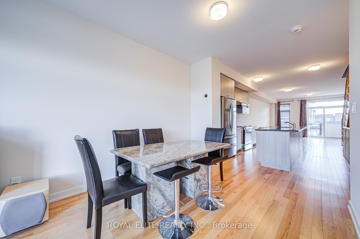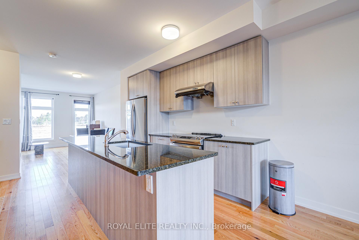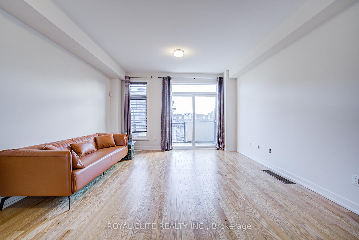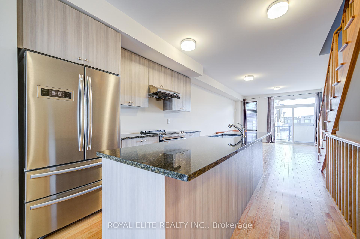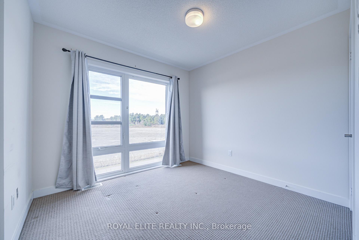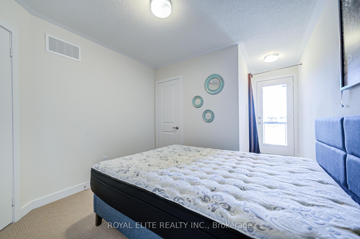$928,000
Available - For Sale
Listing ID: E11906110
2656 Castlegate Crossing , Pickering, L1X 0H8, Ontario
| Welcome To This Contemporary, Newly Built Freehold Townhouse In The Highly Sought-After Duffin Heights Community! Just 3 Years New, This Stunning Property Features 3 Bedrooms + 1 Den And 4 Bathrooms, Offering Functional Living Space Perfect For Modern Living And Entertaining. Boasting 9' Ceilings And Elegant Hardwood Floors And Stairs On The 2nd Floor, The Open Concept Living, Dining, Breakfast, And Kitchen Area Is Highlighted By A Large Island And Quartz Countertops. The Living Room Opens To A Spacious Private Terrace Perfect For Outdoor Entertaining Or Quiet Relaxation. A Secondary Bedroom On The Upper Floor Features A Private Balcony, Creating A Peaceful Retreat. Conveniently Located Just Minutes From Highway 401 And 407, Public Transit, Shopping Centers, Dining, And Top-Rated Schools, This Home Offers Unmatched Accessibility And Convenience. Don't Miss Your Opportunity To Experience Exceptional Living In Duffin Heights! |
| Extras: POTL Incl: Snow Removal & Street Maintance. |
| Price | $928,000 |
| Taxes: | $5700.00 |
| Address: | 2656 Castlegate Crossing , Pickering, L1X 0H8, Ontario |
| Lot Size: | 14.78 x 83.30 (Feet) |
| Directions/Cross Streets: | Brock Rd & Dersan St |
| Rooms: | 10 |
| Bedrooms: | 3 |
| Bedrooms +: | 1 |
| Kitchens: | 1 |
| Family Room: | Y |
| Basement: | Unfinished |
| Approximatly Age: | 0-5 |
| Property Type: | Att/Row/Twnhouse |
| Style: | 3-Storey |
| Exterior: | Brick, Concrete |
| Garage Type: | Attached |
| (Parking/)Drive: | Private |
| Drive Parking Spaces: | 1 |
| Pool: | None |
| Approximatly Age: | 0-5 |
| Property Features: | Library, Park, Place Of Worship, Public Transit, Rec Centre, School |
| Fireplace/Stove: | N |
| Heat Source: | Gas |
| Heat Type: | Forced Air |
| Central Air Conditioning: | Central Air |
| Central Vac: | N |
| Laundry Level: | Main |
| Elevator Lift: | N |
| Sewers: | Sewers |
| Water: | Municipal |
$
%
Years
This calculator is for demonstration purposes only. Always consult a professional
financial advisor before making personal financial decisions.
| Although the information displayed is believed to be accurate, no warranties or representations are made of any kind. |
| ROYAL ELITE REALTY INC. |
|
|

Sarah Saberi
Sales Representative
Dir:
416-890-7990
Bus:
905-731-2000
Fax:
905-886-7556
| Virtual Tour | Book Showing | Email a Friend |
Jump To:
At a Glance:
| Type: | Freehold - Att/Row/Twnhouse |
| Area: | Durham |
| Municipality: | Pickering |
| Neighbourhood: | Duffin Heights |
| Style: | 3-Storey |
| Lot Size: | 14.78 x 83.30(Feet) |
| Approximate Age: | 0-5 |
| Tax: | $5,700 |
| Beds: | 3+1 |
| Baths: | 4 |
| Fireplace: | N |
| Pool: | None |
Locatin Map:
Payment Calculator:

