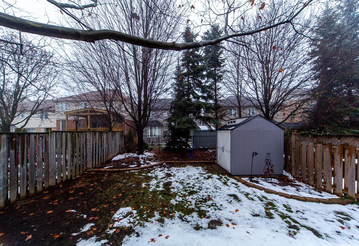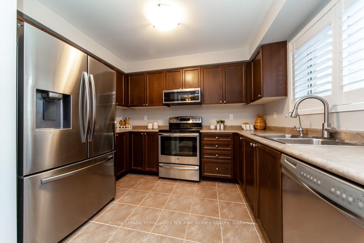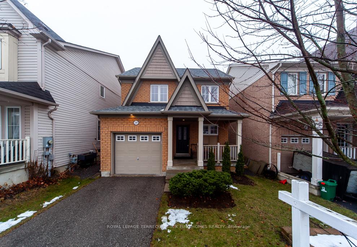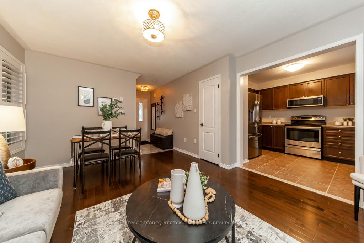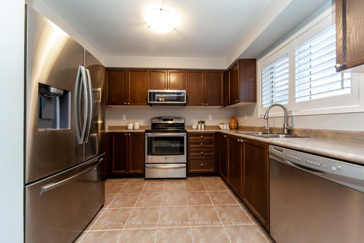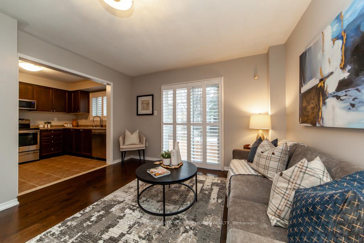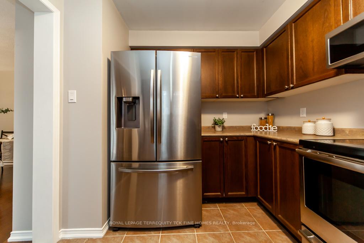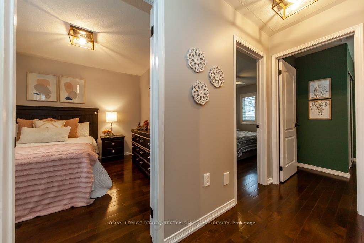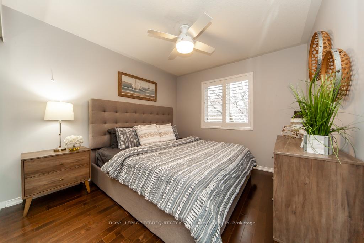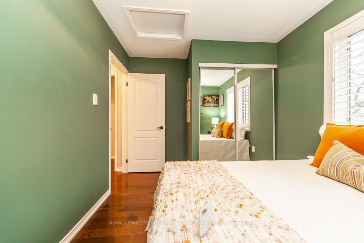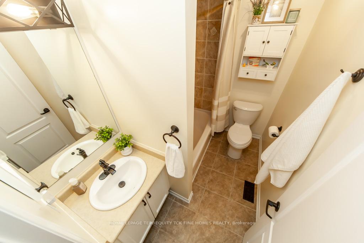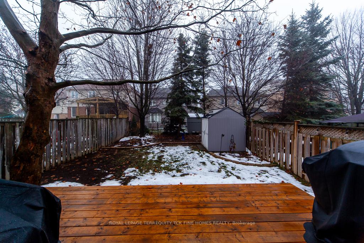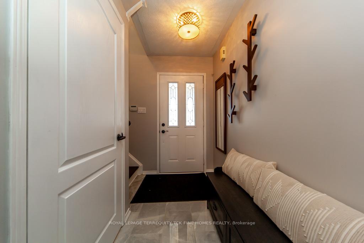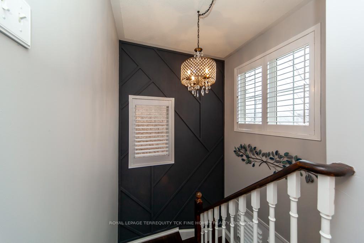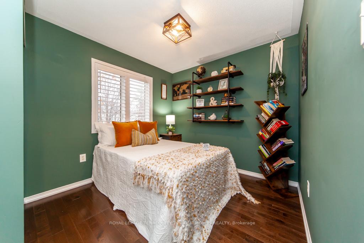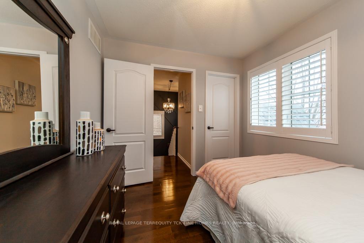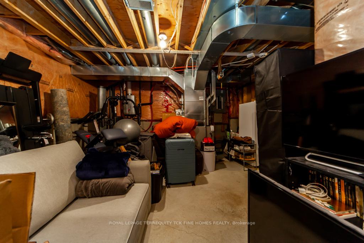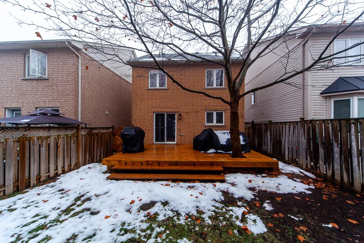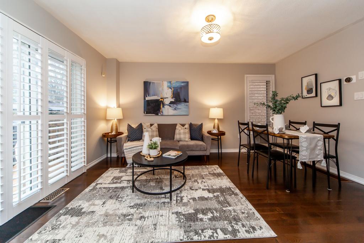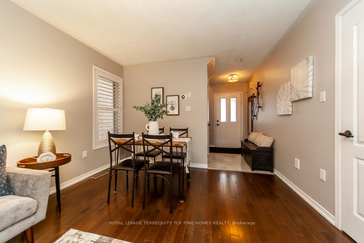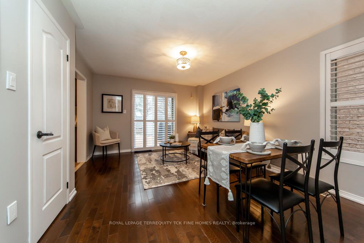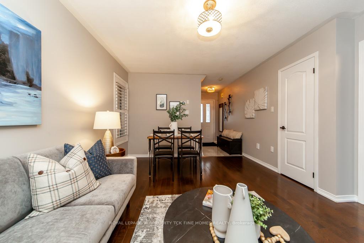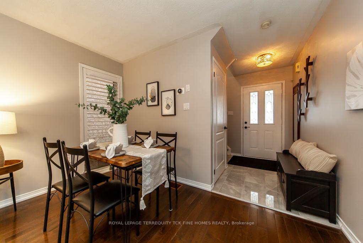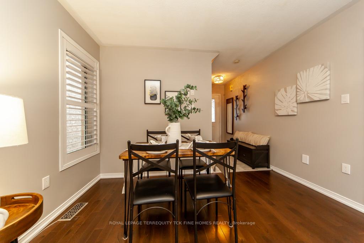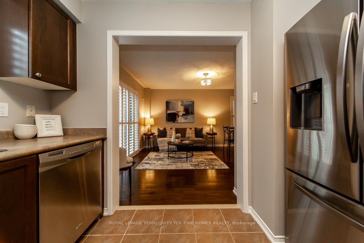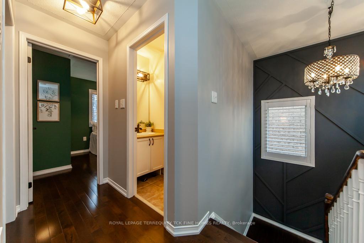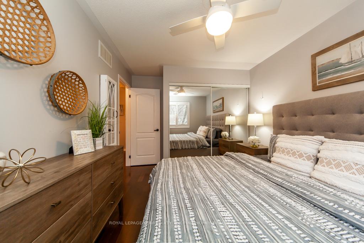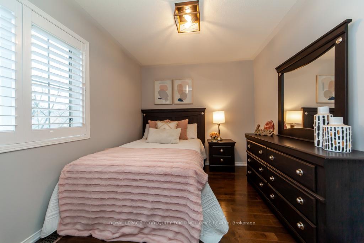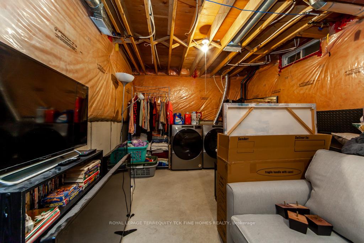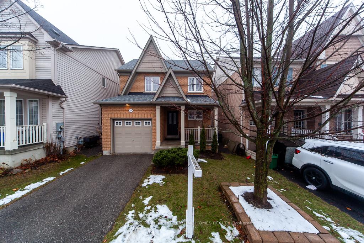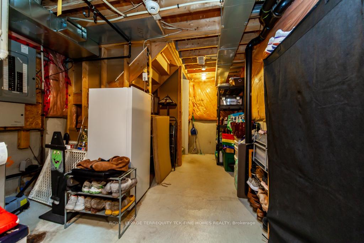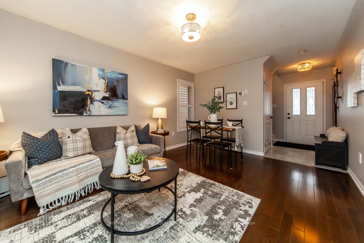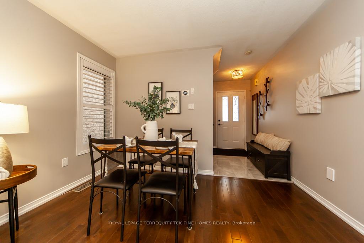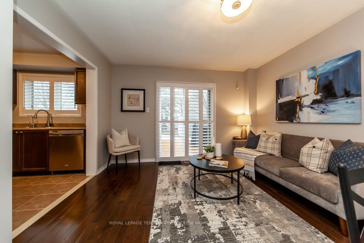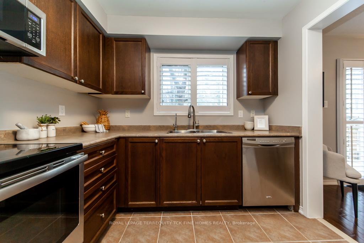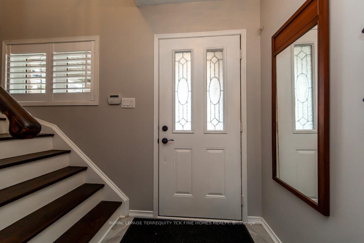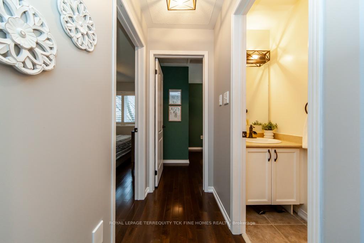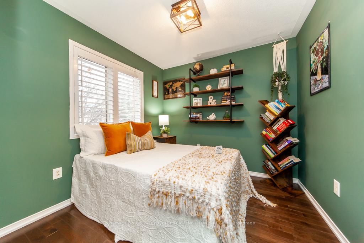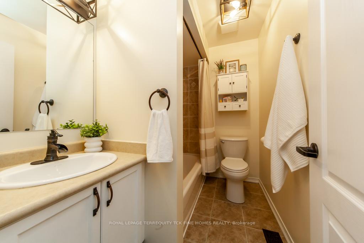$759,900
Available - For Sale
Listing ID: E11906092
2249 Winlord Pl , Oshawa, L1L 0B7, Ontario
| Welcome to this stunning brick home located in the highly sought-after Windfields Community of North Oshawa! Perfect as a starter home or for families looking to downsize, this gem boasts a well-thought-out layout with 3 generously sized bedrooms, wood floors throughout, and elegant wood stairs. The modern kitchen features stainless steel appliances, perfectly complemented by a bright and open living space that shows like a model home. Recent upgrades include a beautiful deck in the backyard, ideal for outdoor gatherings, and a convenient garden shed for extra storage. Additional features include front-loading washer and dryer, and a basement with a rough-in for an additional bathroom, offering the potential to expand your living space effortlessly. Located just minutes from all amenities, shopping, and schools, this home is truly move-in ready with nothing left to do but enjoy. Easy to show with short notice. Dont miss this opportunity to own a beautiful home in one of Oshawa's most desirable communities! |
| Extras: Stainless Steel: Fridge, Stove (As Is), Dishwasher, Exhaust Hood / Microwave * Front Loader Washer & Dryer * All Shutters * All Light Fixtures * Shelves In Garage * |
| Price | $759,900 |
| Taxes: | $4481.36 |
| Address: | 2249 Winlord Pl , Oshawa, L1L 0B7, Ontario |
| Lot Size: | 30.21 x 95.22 (Feet) |
| Directions/Cross Streets: | Simcoe St N & Britannia Ave E |
| Rooms: | 6 |
| Bedrooms: | 3 |
| Bedrooms +: | |
| Kitchens: | 1 |
| Family Room: | Y |
| Basement: | Unfinished |
| Property Type: | Detached |
| Style: | 2-Storey |
| Exterior: | Brick |
| Garage Type: | Attached |
| (Parking/)Drive: | Private |
| Drive Parking Spaces: | 1 |
| Pool: | None |
| Other Structures: | Garden Shed |
| Property Features: | Fenced Yard, Park, Place Of Worship, Public Transit |
| Fireplace/Stove: | N |
| Heat Source: | Gas |
| Heat Type: | Forced Air |
| Central Air Conditioning: | Central Air |
| Central Vac: | N |
| Sewers: | Sewers |
| Water: | Municipal |
$
%
Years
This calculator is for demonstration purposes only. Always consult a professional
financial advisor before making personal financial decisions.
| Although the information displayed is believed to be accurate, no warranties or representations are made of any kind. |
| ROYAL LEPAGE TERREQUITY TCK FINE HOMES REALTY |
|
|

Sarah Saberi
Sales Representative
Dir:
416-890-7990
Bus:
905-731-2000
Fax:
905-886-7556
| Virtual Tour | Book Showing | Email a Friend |
Jump To:
At a Glance:
| Type: | Freehold - Detached |
| Area: | Durham |
| Municipality: | Oshawa |
| Neighbourhood: | Windfields |
| Style: | 2-Storey |
| Lot Size: | 30.21 x 95.22(Feet) |
| Tax: | $4,481.36 |
| Beds: | 3 |
| Baths: | 1 |
| Fireplace: | N |
| Pool: | None |
Locatin Map:
Payment Calculator:

