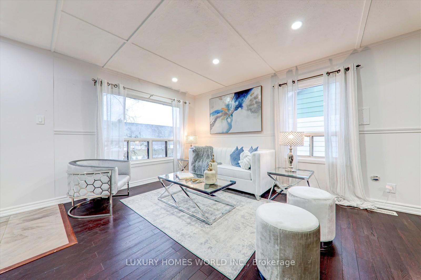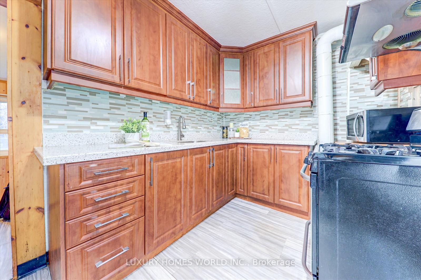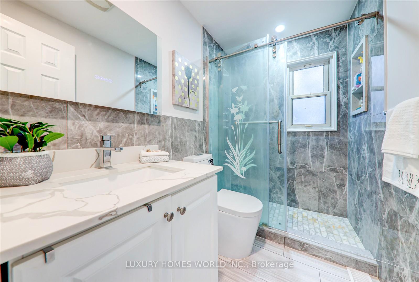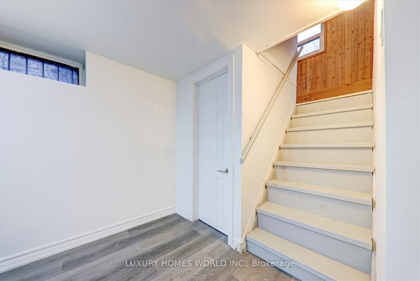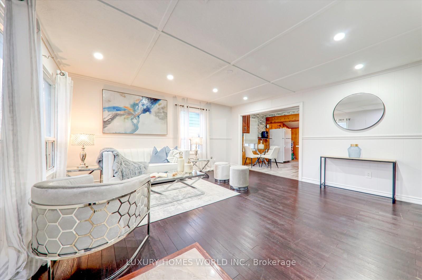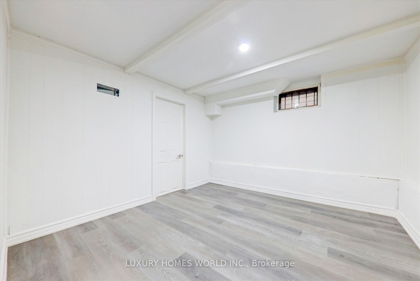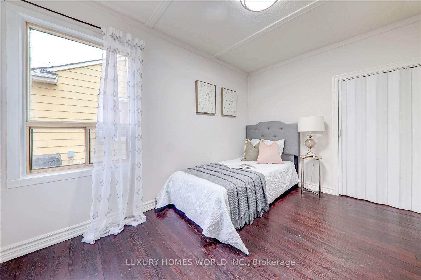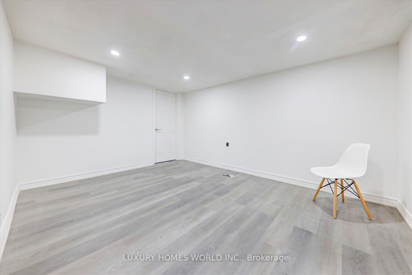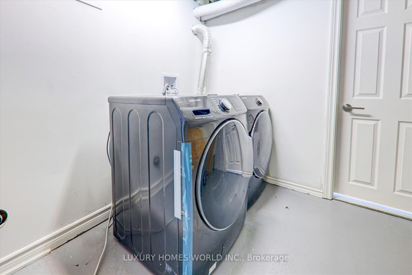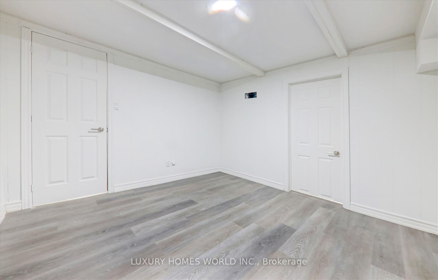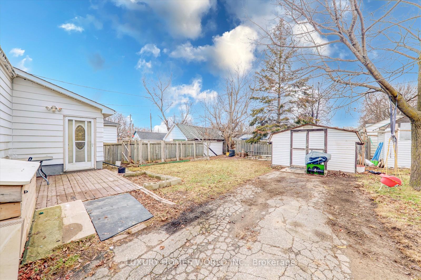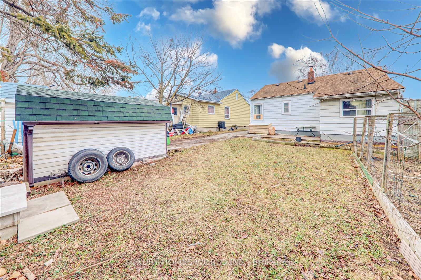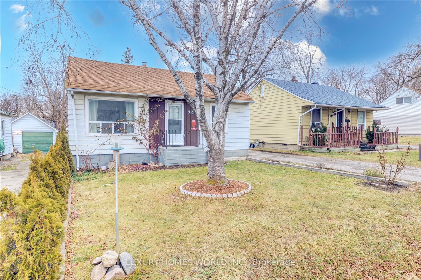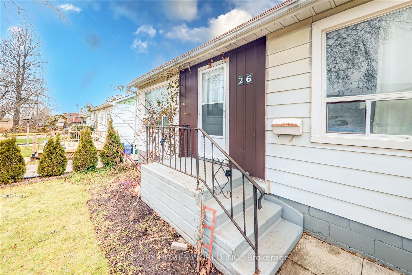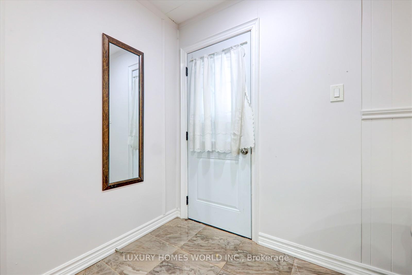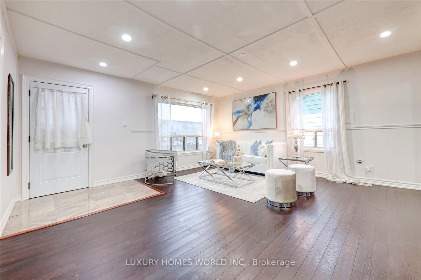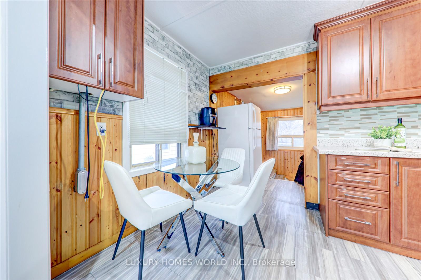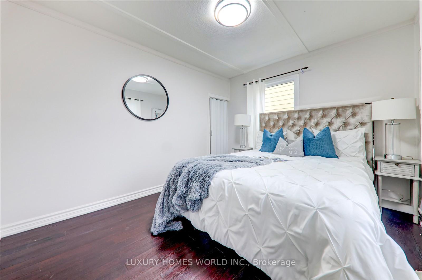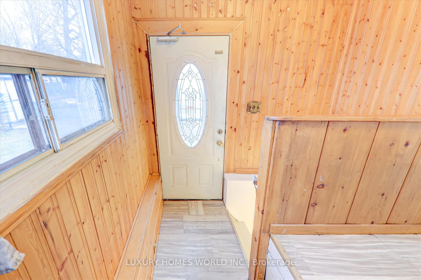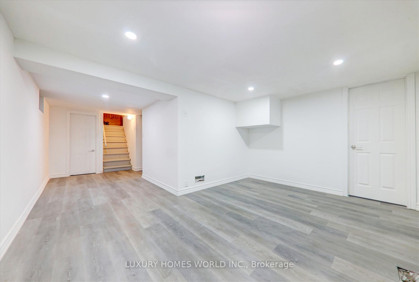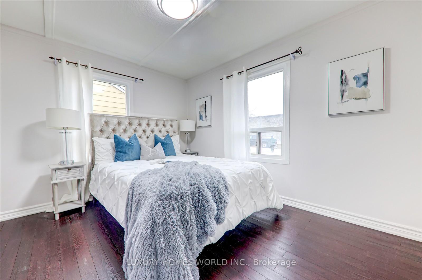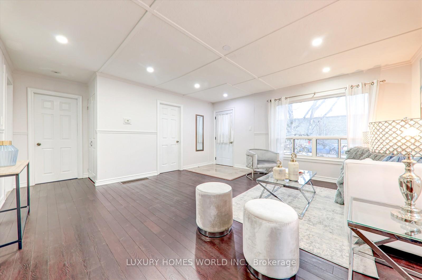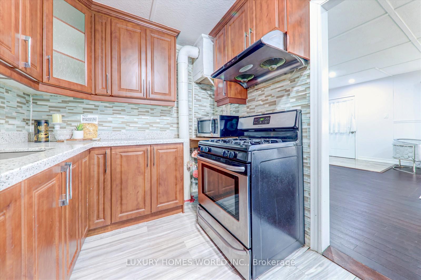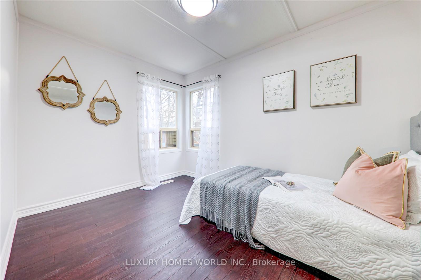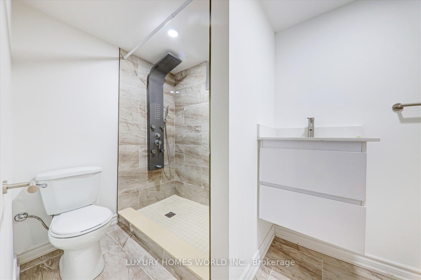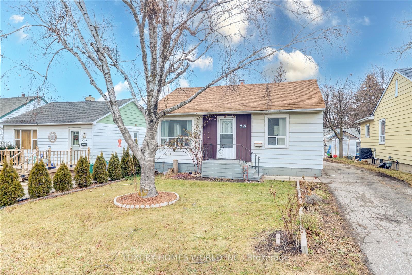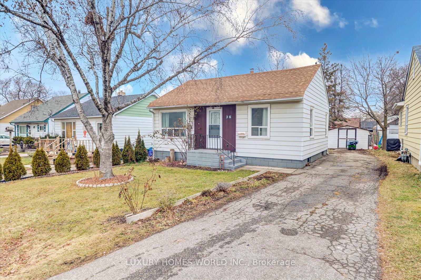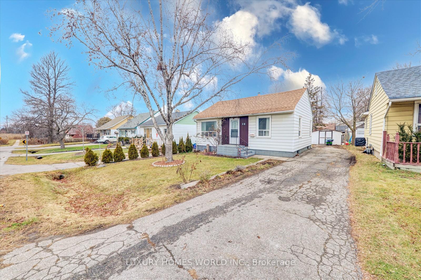$649,000
Available - For Sale
Listing ID: E11905965
26 Queen St , Ajax, L1S 1S4, Ontario
| Welcome to this beautifully maintained Bungalow Home In Central Ajax With Lots Of Upgrades in a highly desirable neighborhood. This Bright And Spacious Floor Plan Comes With a bright and airy living area, perfect for both entertaining and relaxation. The large windows fill the home with natural light, enhancing the inviting atmosphere throughout, 2+1 Bedrooms, 2 Full Washrooms with Finished Basement. Included Appliances (In Kitchen) Quartz Counter Top, Cabinets , Broadloom (Over Hardwood Floors) In Main Level. Back Entrance Can Be Used As Separate Entrance For A Bsmt. Comfortable family home opportunity with a basement rental, this property offers the best in area. Close to Schools, Parks, Shopping Centers, Library and 401 Highways. Don't miss your chance to own this gem in a fantastic location! |
| Extras: Fridge, Stove, Microwave, Washer and Dryer. |
| Price | $649,000 |
| Taxes: | $3368.18 |
| Address: | 26 Queen St , Ajax, L1S 1S4, Ontario |
| Lot Size: | 40.00 x 100.00 (Feet) |
| Directions/Cross Streets: | FRONT OF 401/HARWOOD AVE S |
| Rooms: | 5 |
| Bedrooms: | 2 |
| Bedrooms +: | 1 |
| Kitchens: | 1 |
| Family Room: | N |
| Basement: | Finished |
| Property Type: | Detached |
| Style: | Bungalow |
| Exterior: | Brick, Vinyl Siding |
| Garage Type: | Detached |
| (Parking/)Drive: | Private |
| Drive Parking Spaces: | 4 |
| Pool: | None |
| Fireplace/Stove: | N |
| Heat Source: | Gas |
| Heat Type: | Forced Air |
| Central Air Conditioning: | None |
| Central Vac: | N |
| Sewers: | Sewers |
| Water: | Municipal |
$
%
Years
This calculator is for demonstration purposes only. Always consult a professional
financial advisor before making personal financial decisions.
| Although the information displayed is believed to be accurate, no warranties or representations are made of any kind. |
| LUXURY HOMES WORLD INC. |
|
|

Sarah Saberi
Sales Representative
Dir:
416-890-7990
Bus:
905-731-2000
Fax:
905-886-7556
| Virtual Tour | Book Showing | Email a Friend |
Jump To:
At a Glance:
| Type: | Freehold - Detached |
| Area: | Durham |
| Municipality: | Ajax |
| Neighbourhood: | Central |
| Style: | Bungalow |
| Lot Size: | 40.00 x 100.00(Feet) |
| Tax: | $3,368.18 |
| Beds: | 2+1 |
| Baths: | 2 |
| Fireplace: | N |
| Pool: | None |
Locatin Map:
Payment Calculator:

