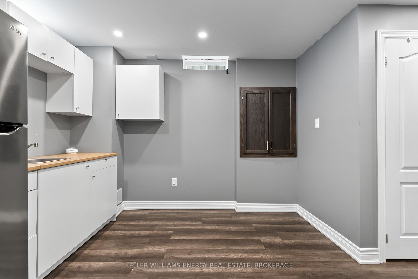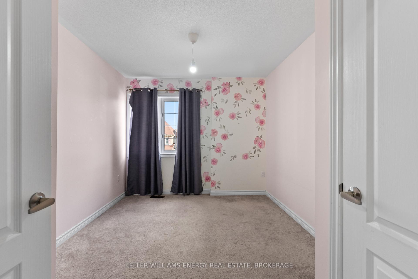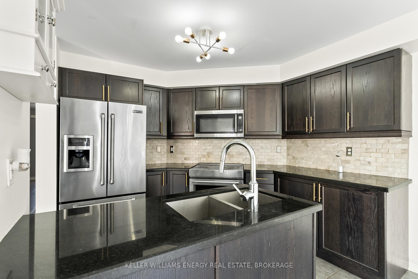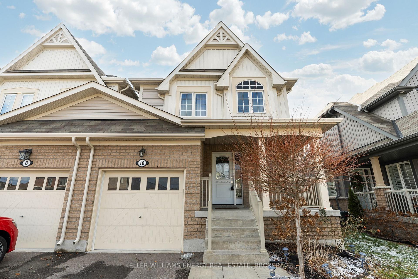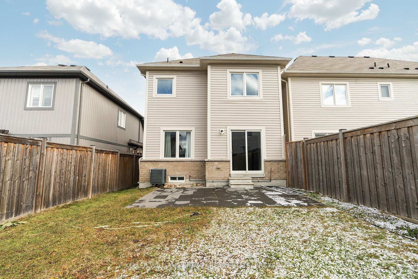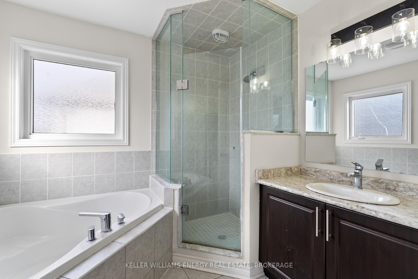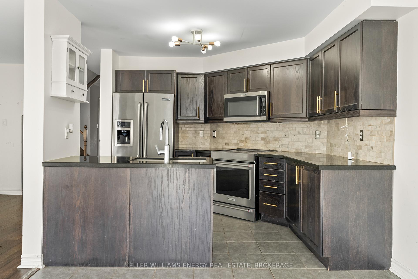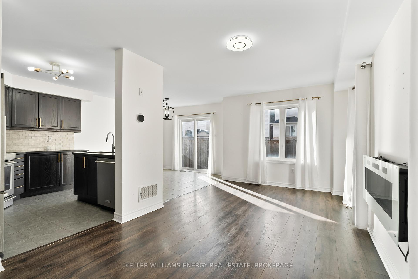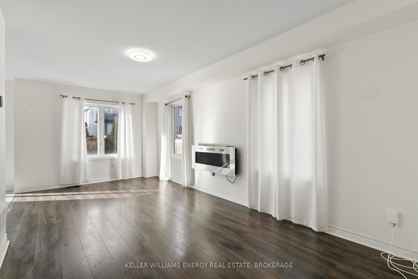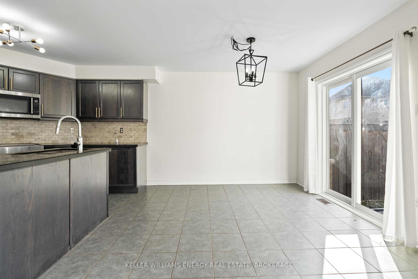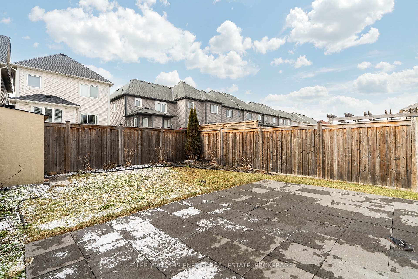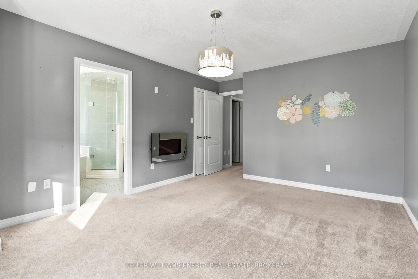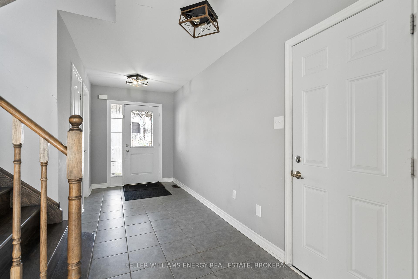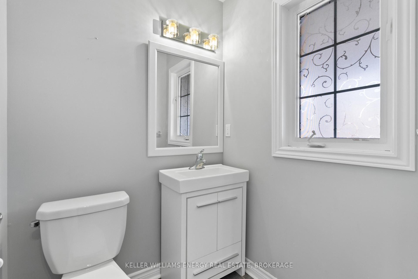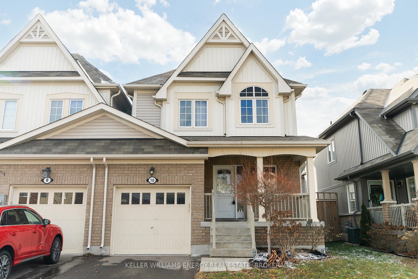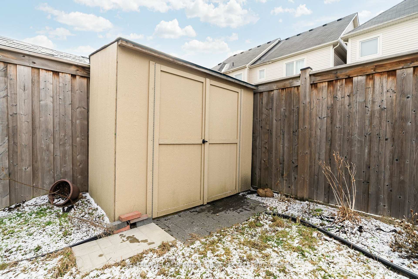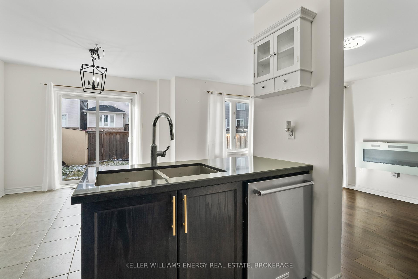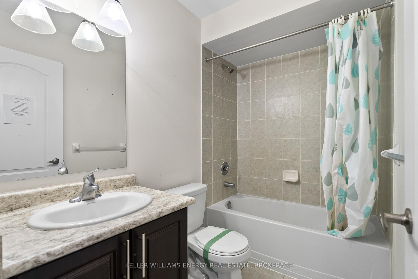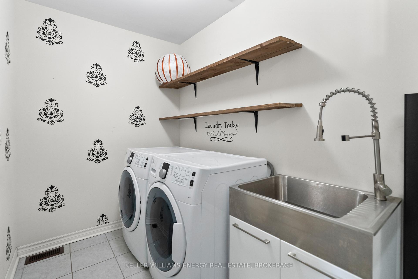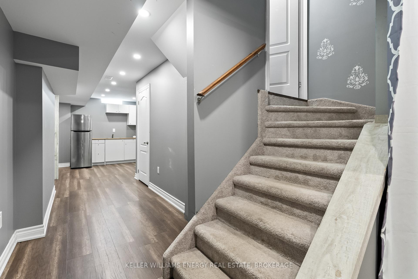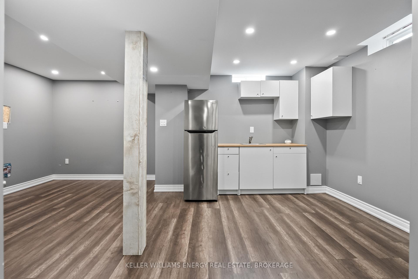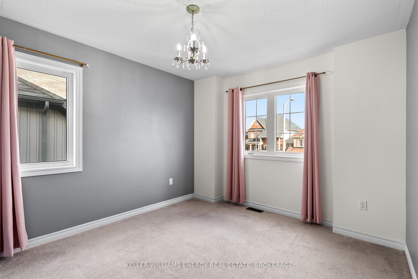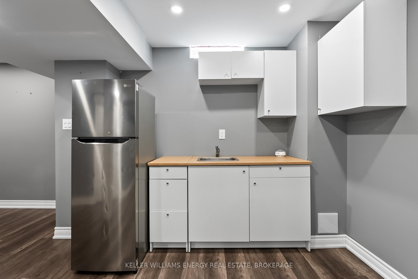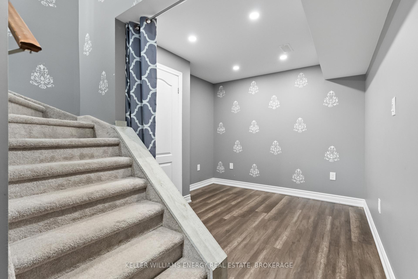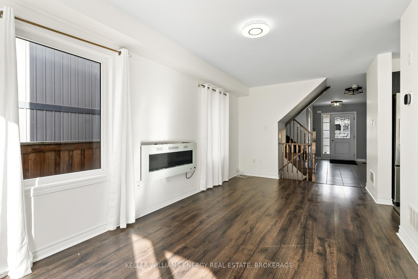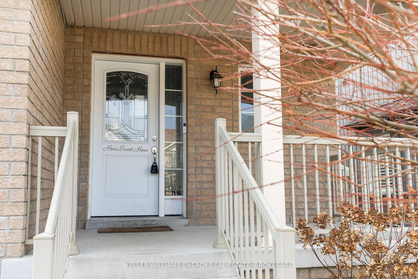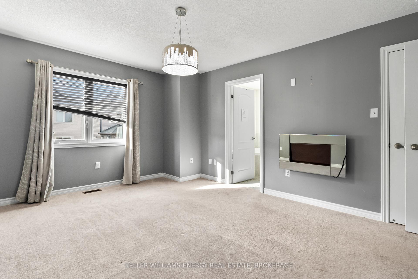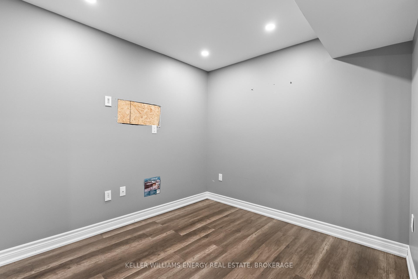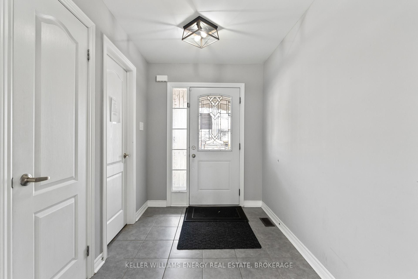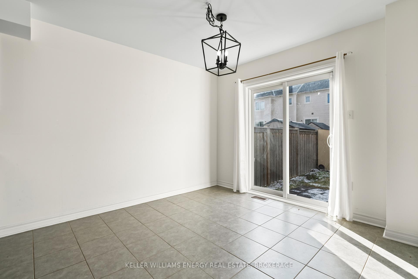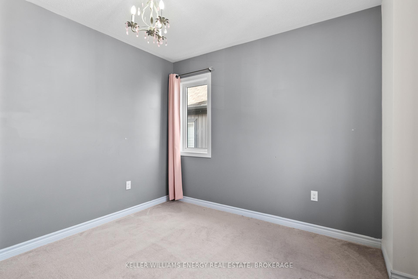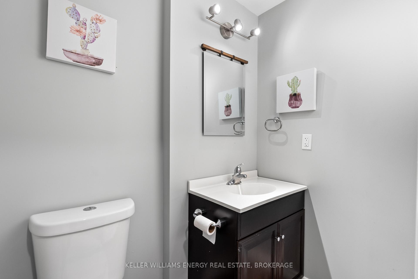$777,000
Available - For Sale
Listing ID: E11905672
10 Jack Roach St , Clarington, L1C 0S8, Ontario
| End Unit Townhome Located In The Highly Desirable Northglen Community Of Bowmanville! The Main Level Features A Spacious Entryway W/ Powder Room, Walk-In Front Closet & Access To The Garage, A Living Room W/ Large Windows & The Kitchen W/ Backsplash, Stainless Steel Appliances, Eat-In/ Dining Area & Walk-Out To The Patio & Fully Fenced Backyard. The Upstairs Features The Primary Bedroom W/ Walk-In Closet & Ensuite W/ Soaker Tub & Separate Glass Shower, 2 Additional Bedrooms, The Main 4-Piece Bathroom & Convenient Upper Floor Laundry Room! Head Downstairs To The Basement Featuring Rec Room, Kitchenette W/ Sink & Fridge, An Office Nook, As Well As A 2-Piece Bathroom. Located Close To Elementary & High Schools, Parks, Transit, Shopping & All Amenities! |
| Price | $777,000 |
| Taxes: | $4275.01 |
| Address: | 10 Jack Roach St , Clarington, L1C 0S8, Ontario |
| Lot Size: | 29.16 x 99.51 (Feet) |
| Directions/Cross Streets: | Bowmanville Ave/ Northglen Blvd |
| Rooms: | 7 |
| Rooms +: | 1 |
| Bedrooms: | 3 |
| Bedrooms +: | |
| Kitchens: | 1 |
| Family Room: | N |
| Basement: | Finished |
| Property Type: | Att/Row/Twnhouse |
| Style: | 2-Storey |
| Exterior: | Brick, Vinyl Siding |
| Garage Type: | Attached |
| (Parking/)Drive: | Private |
| Drive Parking Spaces: | 1 |
| Pool: | None |
| Fireplace/Stove: | N |
| Heat Source: | Gas |
| Heat Type: | Forced Air |
| Central Air Conditioning: | Central Air |
| Central Vac: | N |
| Laundry Level: | Upper |
| Sewers: | Sewers |
| Water: | Municipal |
$
%
Years
This calculator is for demonstration purposes only. Always consult a professional
financial advisor before making personal financial decisions.
| Although the information displayed is believed to be accurate, no warranties or representations are made of any kind. |
| KELLER WILLIAMS ENERGY REAL ESTATE, BROKERAGE |
|
|

Sarah Saberi
Sales Representative
Dir:
416-890-7990
Bus:
905-731-2000
Fax:
905-886-7556
| Book Showing | Email a Friend |
Jump To:
At a Glance:
| Type: | Freehold - Att/Row/Twnhouse |
| Area: | Durham |
| Municipality: | Clarington |
| Neighbourhood: | Bowmanville |
| Style: | 2-Storey |
| Lot Size: | 29.16 x 99.51(Feet) |
| Tax: | $4,275.01 |
| Beds: | 3 |
| Baths: | 4 |
| Fireplace: | N |
| Pool: | None |
Locatin Map:
Payment Calculator:

