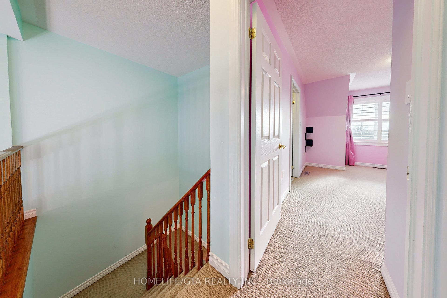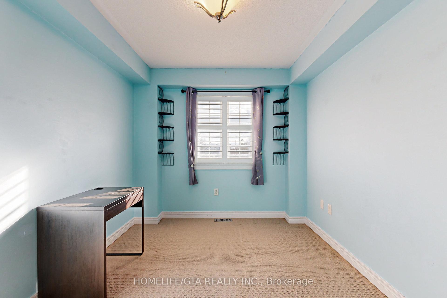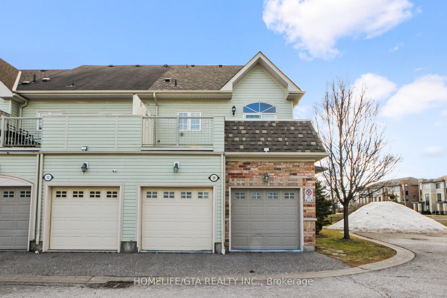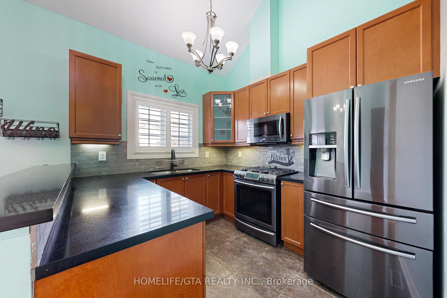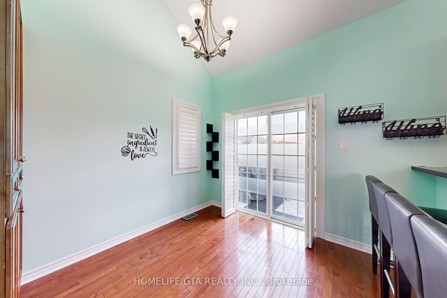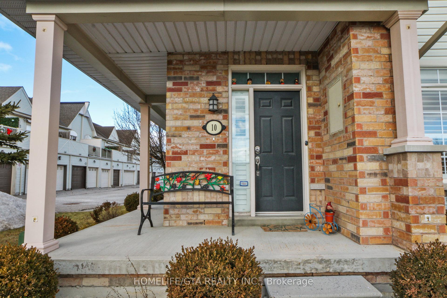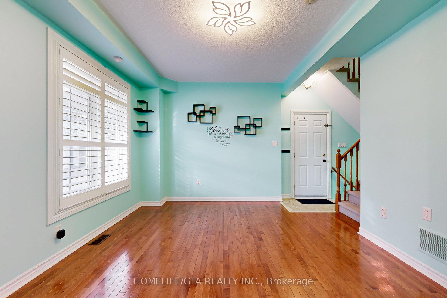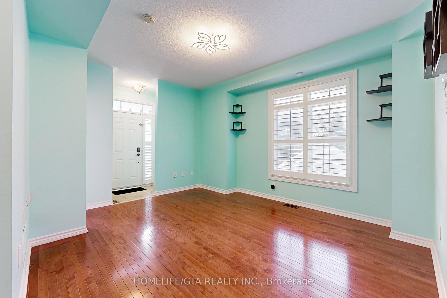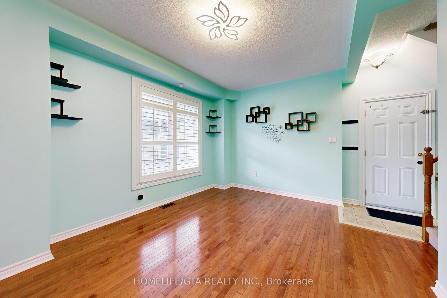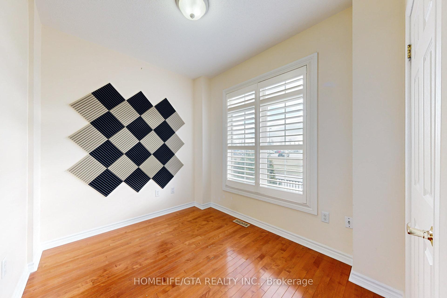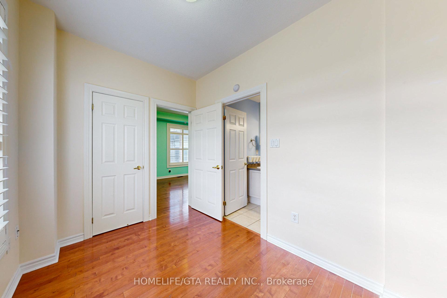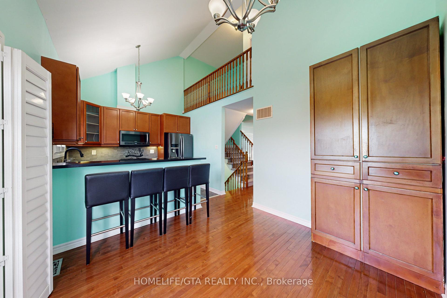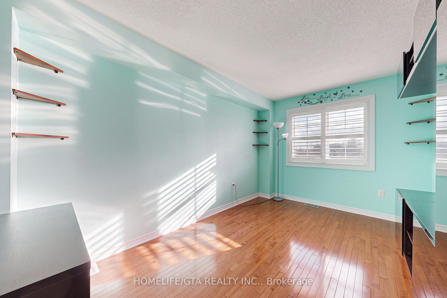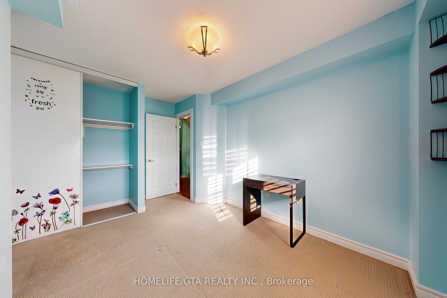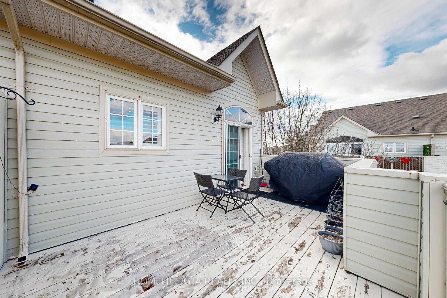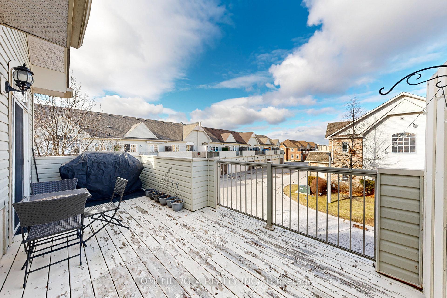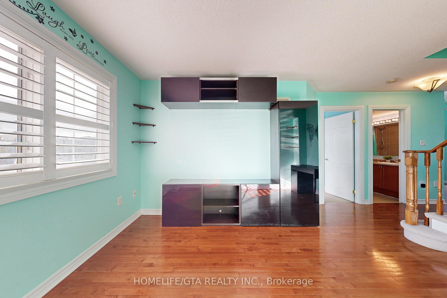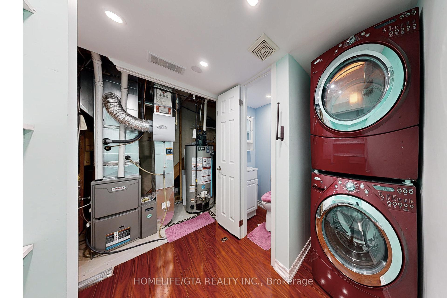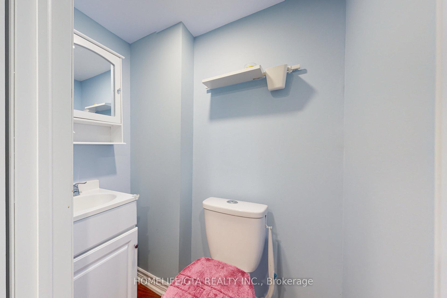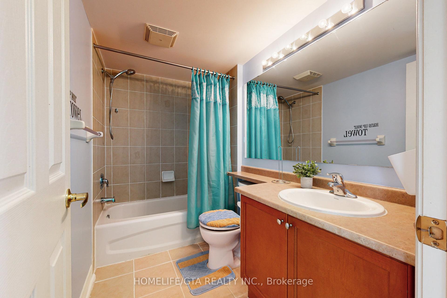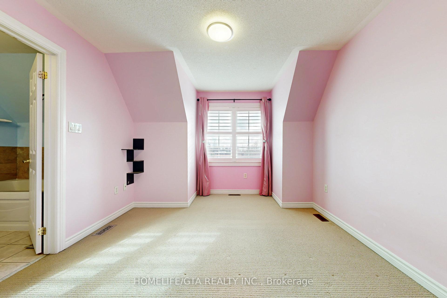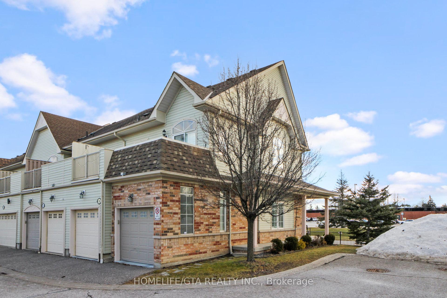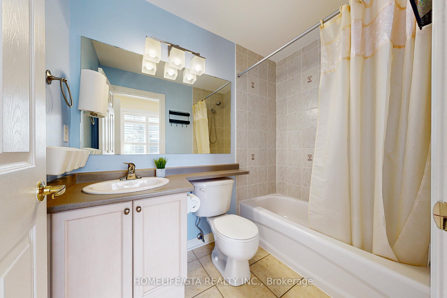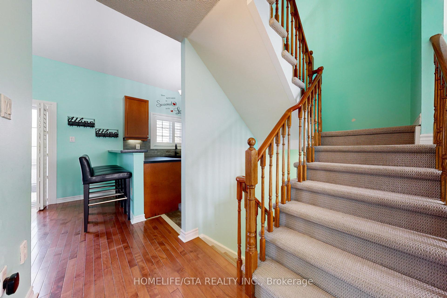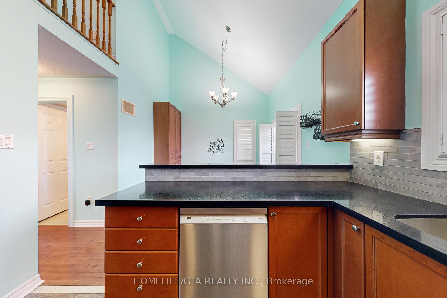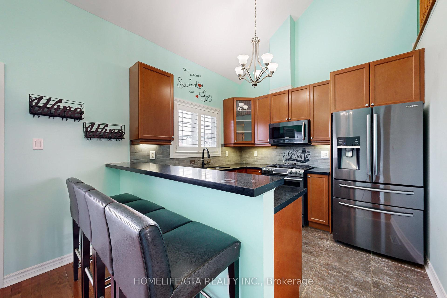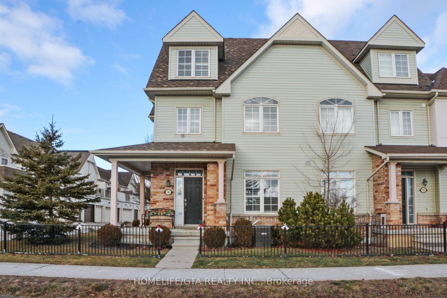$3,000
Available - For Rent
Listing ID: E11905622
10 Wicker Park Way , Whitby, L1R 0C8, Ontario
| Rarely Offered Luxury End Unit 3 Bedrooms 4 Washrooms Town home W/ Double Car Garage, Kitchen With Granite Counters, Cathedral Ceilings & High End Stainless Steel Appl, Dining Room W/ Hardwood Floors & W/O To Oversized Terrace, Master Bedroom Loft Retreat W/4Pc Ensuite & Soaker Tub, Direct Garage Access, Separate Family Room Perfect For Privacy & So Much More! All Located In Desirable N Whitby Steps To Transit, Shopping, Dining & More |
| Extras: S/S Fridge, Stove, Built-In Dishwasher, & Built-In Rangehood Microwave ~Clothing Washer & Dryer |
| Price | $3,000 |
| Address: | 10 Wicker Park Way , Whitby, L1R 0C8, Ontario |
| Directions/Cross Streets: | Rossland & Brock St N |
| Rooms: | 7 |
| Rooms +: | 1 |
| Bedrooms: | 3 |
| Bedrooms +: | 1 |
| Kitchens: | 1 |
| Family Room: | Y |
| Basement: | Finished |
| Furnished: | N |
| Property Type: | Att/Row/Twnhouse |
| Style: | 2-Storey |
| Exterior: | Concrete |
| Garage Type: | Built-In |
| (Parking/)Drive: | Private |
| Drive Parking Spaces: | 2 |
| Pool: | None |
| Private Entrance: | Y |
| Laundry Access: | Ensuite |
| Parking Included: | Y |
| Fireplace/Stove: | N |
| Heat Source: | Gas |
| Heat Type: | Forced Air |
| Central Air Conditioning: | Central Air |
| Central Vac: | N |
| Sewers: | Sewers |
| Water: | Municipal |
| Although the information displayed is believed to be accurate, no warranties or representations are made of any kind. |
| HOMELIFE/GTA REALTY INC. |
|
|

Sarah Saberi
Sales Representative
Dir:
416-890-7990
Bus:
905-731-2000
Fax:
905-886-7556
| Virtual Tour | Book Showing | Email a Friend |
Jump To:
At a Glance:
| Type: | Freehold - Att/Row/Twnhouse |
| Area: | Durham |
| Municipality: | Whitby |
| Neighbourhood: | Pringle Creek |
| Style: | 2-Storey |
| Beds: | 3+1 |
| Baths: | 4 |
| Fireplace: | N |
| Pool: | None |
Locatin Map:

