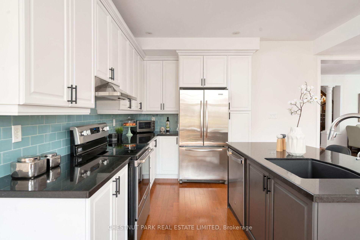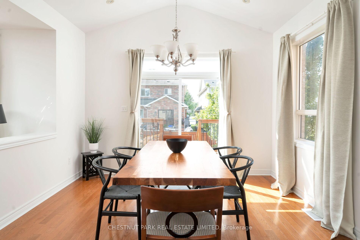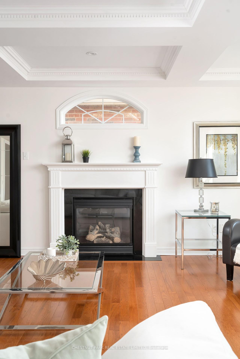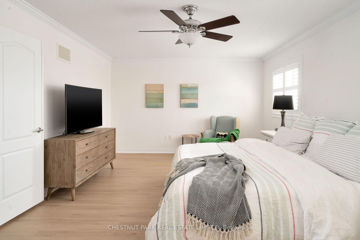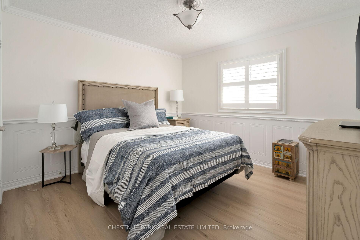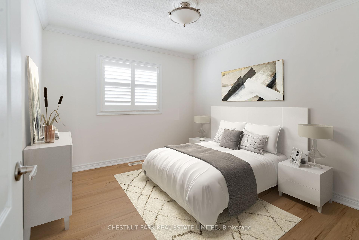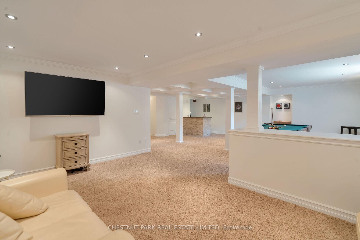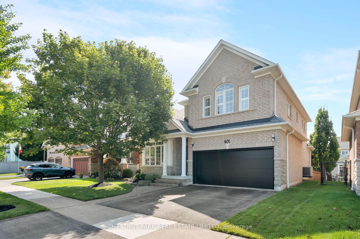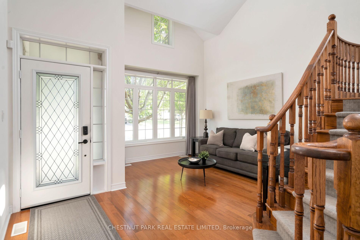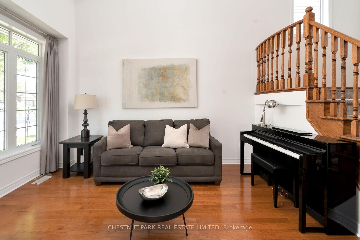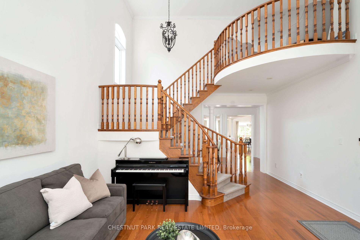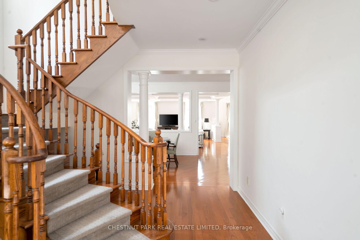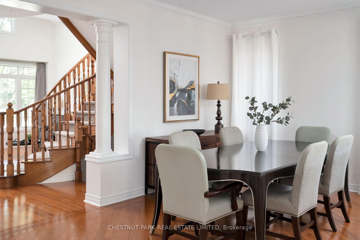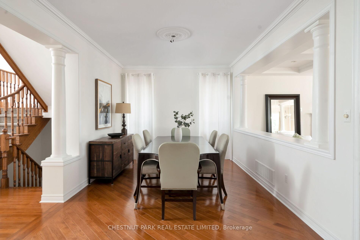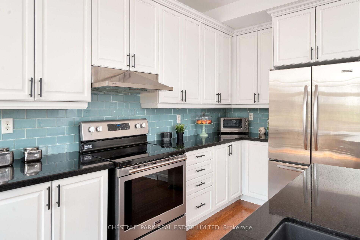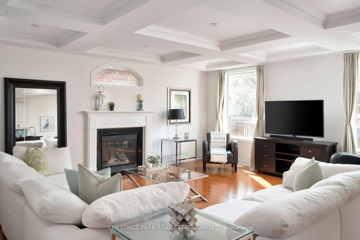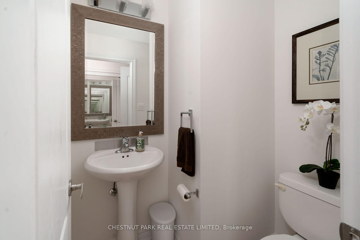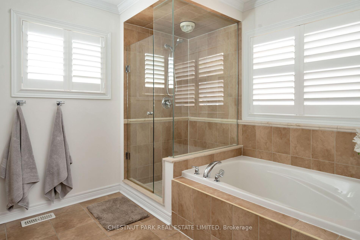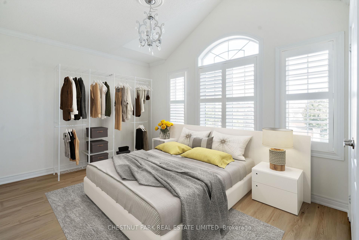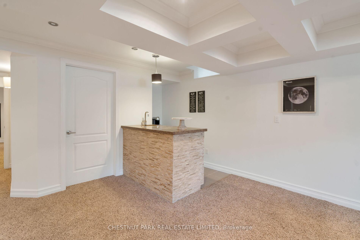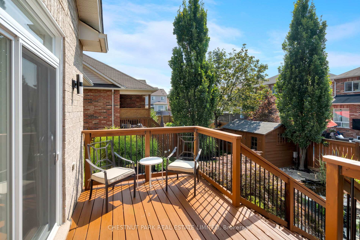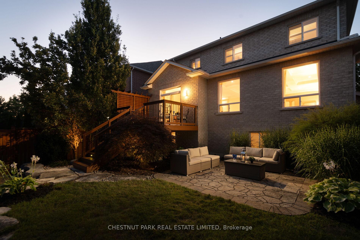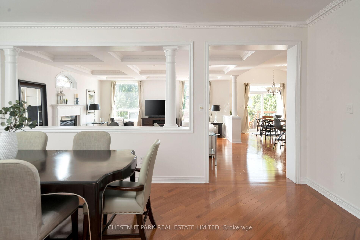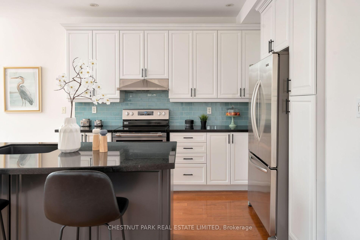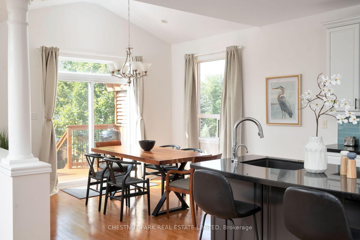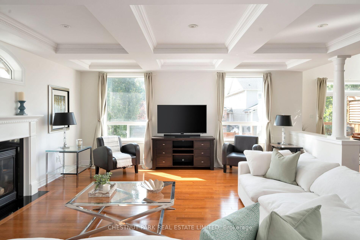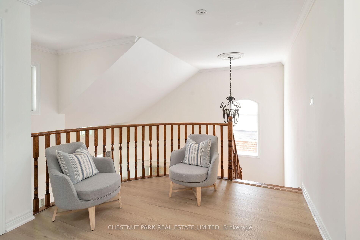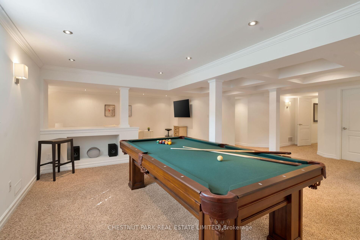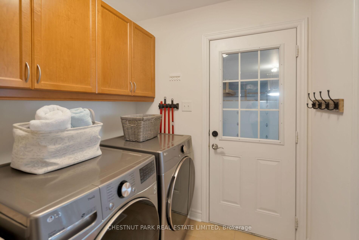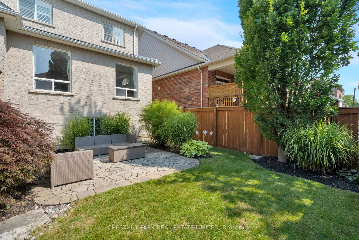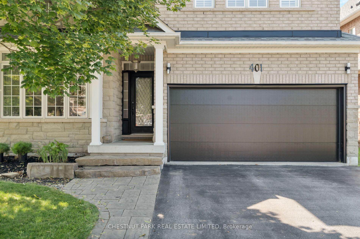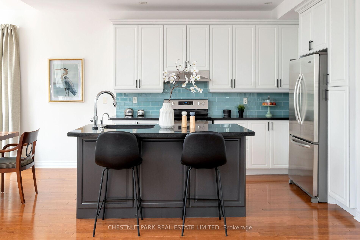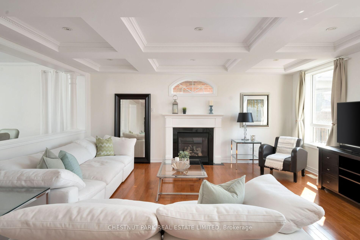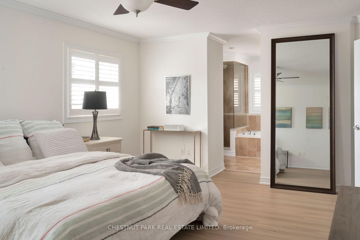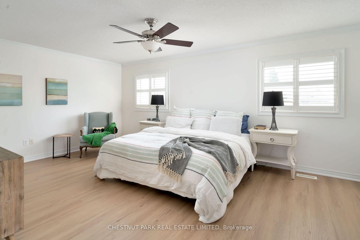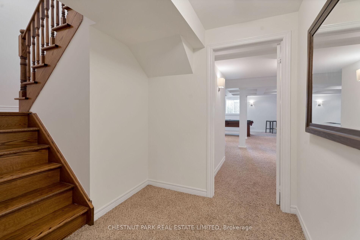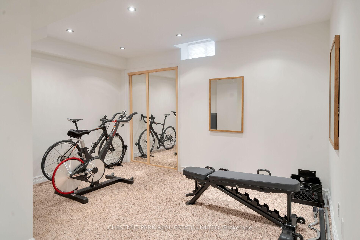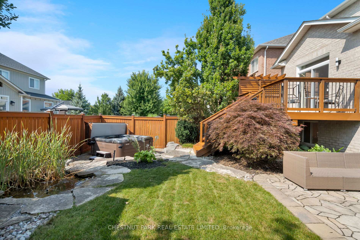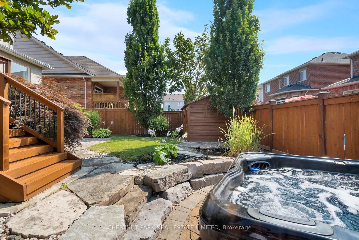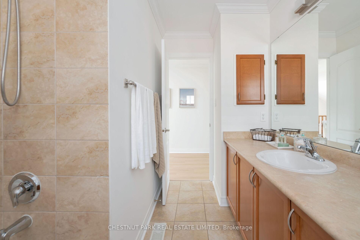$1,349,900
Available - For Sale
Listing ID: E11905408
401 Carnwith Dr East , Whitby, L1M 0A8, Ontario
| Gorgeous 4 + 1 Bedroom Family Home In Beautiful Brooklin Offering Wonderful Flow Perfect For Family Time & Entertaining. Walk In The Front Door To A Spacious Open Concept Foyer & Formal Living Room Featuring A Breathtaking 2 Storey Vaulted Ceiling That Welcomes You Into This Impressive Main Floor Plan. Large Eat-In Chefs Kitchen With Stainless Steel Appliances, Centre Island, Granite Countertops & Custom Cabinetry Overlooks A Large Family Room That Features Coffered Ceilings & A Built-In Gas Fireplace Plus A Formal Dining Room & Main Floor Laundry. Hardwood Floors Throughout With Crown Moulding & Pot Lights Plus A Walkout To A Professionally Landscaped Backyard Oasis Featuring A Deck, Hot Tub, Stone Interlock Patio, Sprinkler System & Small Pond. Upstairs You'll Find Four Generous Sized Bedrooms, Including The King-Sized Primary Suite Featuring A Gorgeous 5 Piece Ensuite Bath & Large Walk-In Closet. The Lower Level Of This Home Is Fully Finished Offering Incredible Recreation Space & 5th Bedroom With Beautiful Broadloom, A Wet Bar With Granite Counters & Pot Lights That Make The Space Feel Warm & Inviting. 2 Car Garage Parking Plus Large Driveway. |
| Extras: Freshly Painted Throughout, New Flooring On 2nd Fl, New Washer & Dryer, New Garage Door & Opener, Furnace (2022), Roof (2018). Location Offers Easy Access To Every Amenity W Shopping, Restaurants Nearby + Easy Access To Hwy For Commuting. |
| Price | $1,349,900 |
| Taxes: | $7968.64 |
| Address: | 401 Carnwith Dr East , Whitby, L1M 0A8, Ontario |
| Lot Size: | 43.02 x 109.91 (Feet) |
| Acreage: | < .50 |
| Directions/Cross Streets: | Thickson & Carnwith Dr E |
| Rooms: | 10 |
| Rooms +: | 3 |
| Bedrooms: | 4 |
| Bedrooms +: | 1 |
| Kitchens: | 1 |
| Family Room: | Y |
| Basement: | Finished, Full |
| Property Type: | Detached |
| Style: | 2-Storey |
| Exterior: | Brick |
| Garage Type: | Attached |
| (Parking/)Drive: | Pvt Double |
| Drive Parking Spaces: | 2 |
| Pool: | None |
| Other Structures: | Garden Shed |
| Property Features: | Fenced Yard, Golf, Park, Public Transit, River/Stream, School |
| Fireplace/Stove: | Y |
| Heat Source: | Gas |
| Heat Type: | Forced Air |
| Central Air Conditioning: | Central Air |
| Laundry Level: | Main |
| Elevator Lift: | N |
| Sewers: | Sewers |
| Water: | Municipal |
| Utilities-Cable: | A |
| Utilities-Hydro: | Y |
| Utilities-Gas: | Y |
| Utilities-Telephone: | A |
$
%
Years
This calculator is for demonstration purposes only. Always consult a professional
financial advisor before making personal financial decisions.
| Although the information displayed is believed to be accurate, no warranties or representations are made of any kind. |
| CHESTNUT PARK REAL ESTATE LIMITED |
|
|

Sarah Saberi
Sales Representative
Dir:
416-890-7990
Bus:
905-731-2000
Fax:
905-886-7556
| Virtual Tour | Book Showing | Email a Friend |
Jump To:
At a Glance:
| Type: | Freehold - Detached |
| Area: | Durham |
| Municipality: | Whitby |
| Neighbourhood: | Brooklin |
| Style: | 2-Storey |
| Lot Size: | 43.02 x 109.91(Feet) |
| Tax: | $7,968.64 |
| Beds: | 4+1 |
| Baths: | 3 |
| Fireplace: | Y |
| Pool: | None |
Locatin Map:
Payment Calculator:

