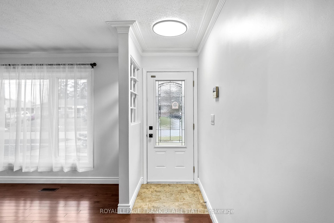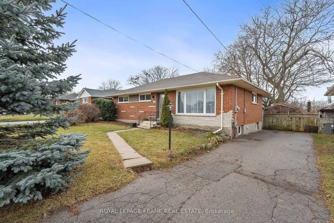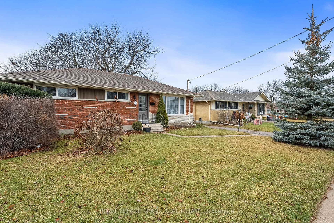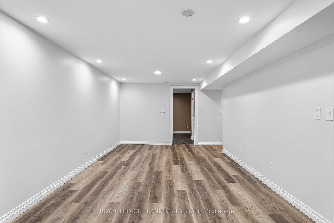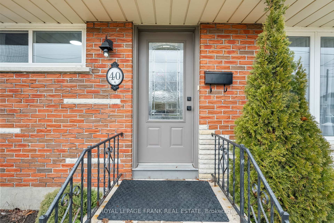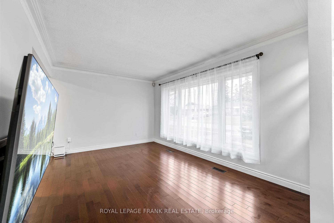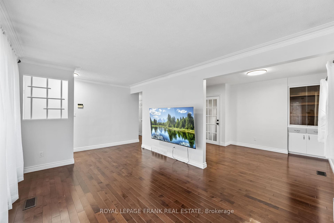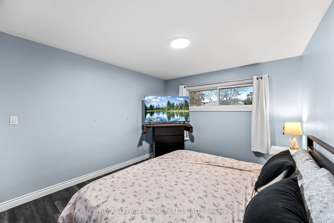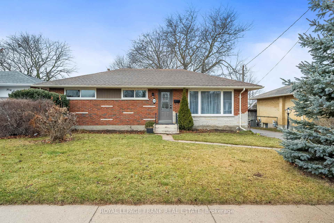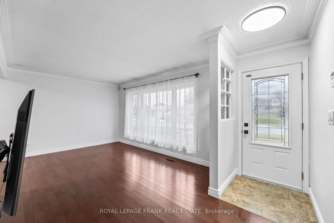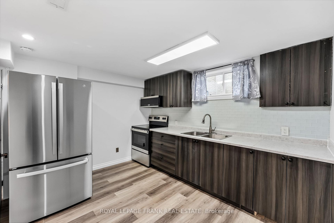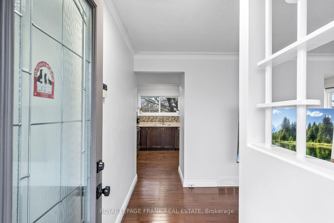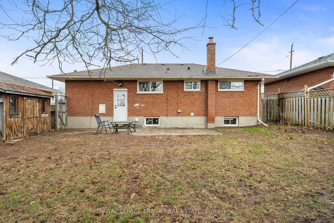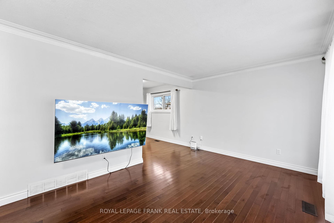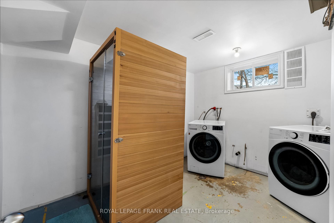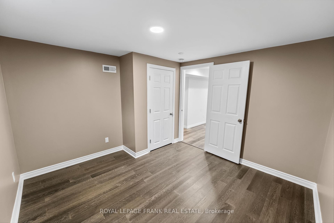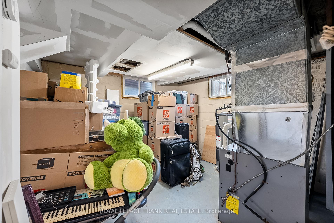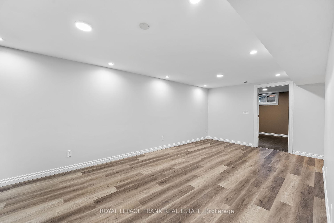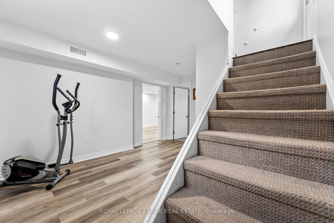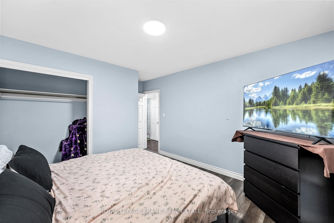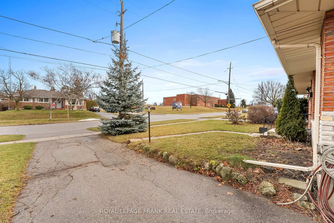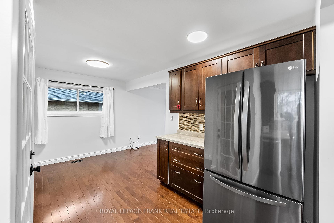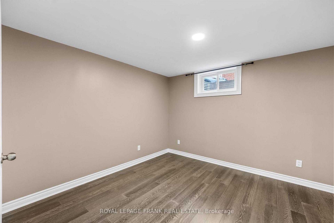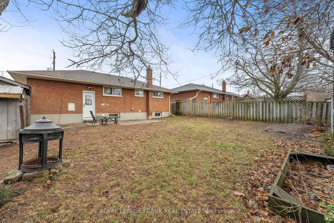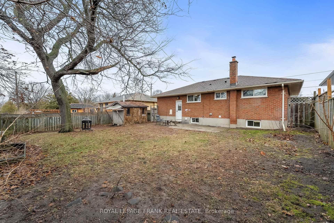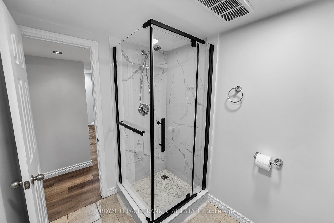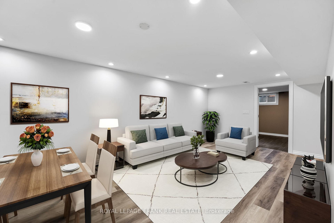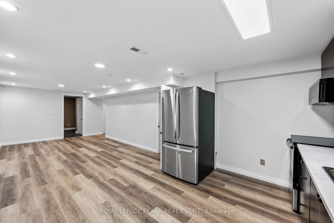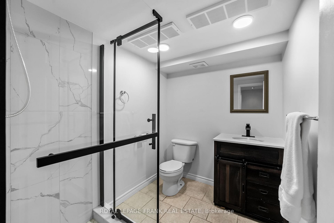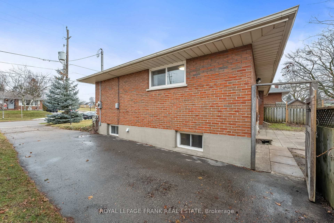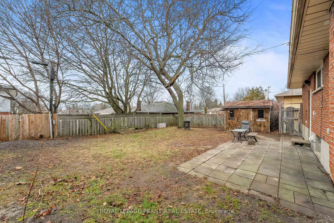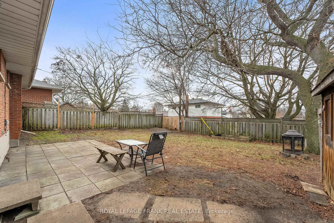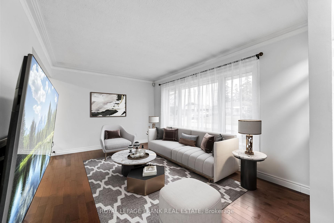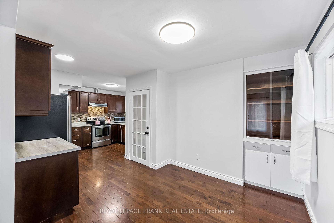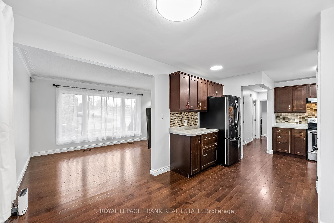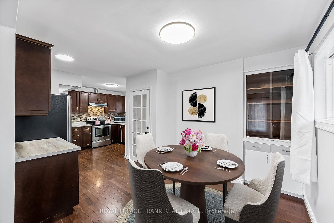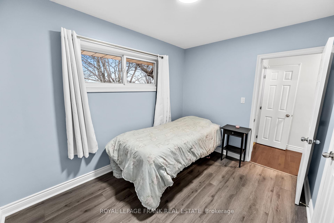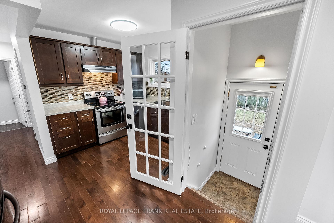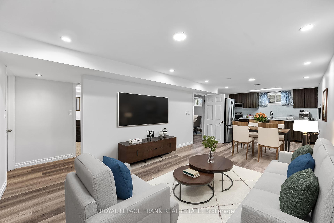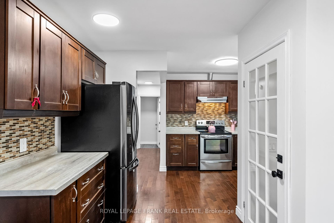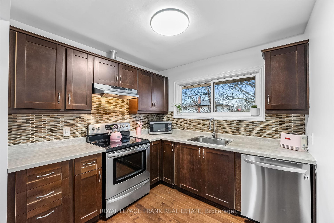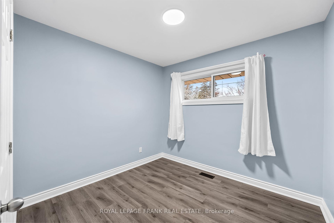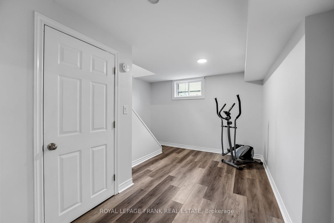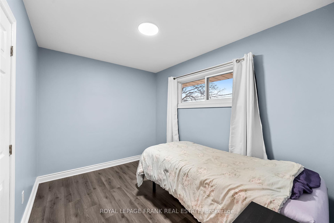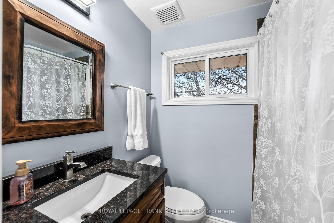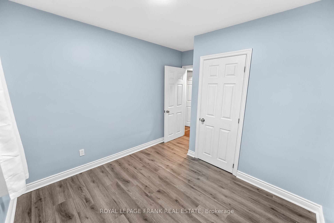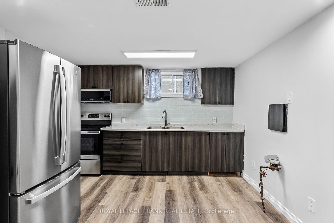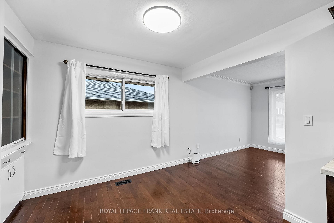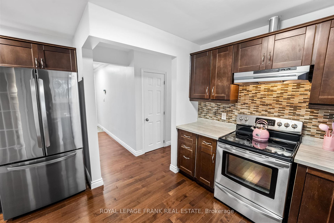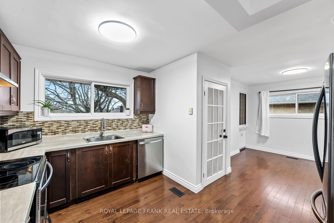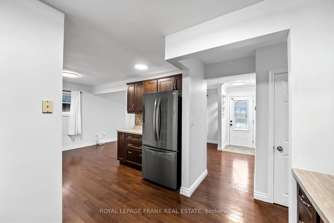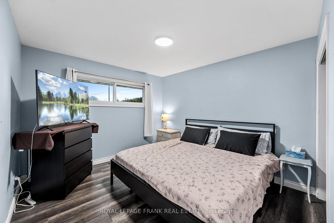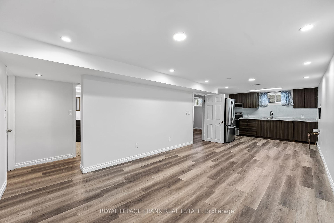$749,999
Available - For Sale
Listing ID: E11905348
40 Athabasca St , Oshawa, L1H 7H6, Ontario
| Welcome to this lovely brick ranch bungalow, situated on a premium lot in a mature neighbourhood. This home offers endless possibilities for the perfect blend of comfort and functionality. This home is ideal for investors seeking a rental property or multigenerational families looking for a spacious living arrangement. 3+1 bedrooms, 2 bathrooms, separate entrance to basement, stainless steel appliances, pot lights, lots of storage space. Attractive location within walking distance to shops, restaurants, schools, park and public transit. This family home has been cared for, updated and is move-in ready with flexible closing. This is the one! |
| Extras: Shingles 2017. Most appliances newer. Laminate flooring main floor bedrooms 2023-2024. Main floor toilet 2023. Basement kitchen 2023. Furnace 2024. Basement shower 2024. Basement vinyl floor 2024. |
| Price | $749,999 |
| Taxes: | $4939.51 |
| Address: | 40 Athabasca St , Oshawa, L1H 7H6, Ontario |
| Lot Size: | 57.00 x 100.00 (Feet) |
| Directions/Cross Streets: | King St E/Athabasca St |
| Rooms: | 6 |
| Rooms +: | 3 |
| Bedrooms: | 3 |
| Bedrooms +: | 1 |
| Kitchens: | 1 |
| Kitchens +: | 1 |
| Family Room: | N |
| Basement: | Finished, Sep Entrance |
| Approximatly Age: | 51-99 |
| Property Type: | Detached |
| Style: | Bungalow |
| Exterior: | Brick, Stone |
| Garage Type: | None |
| (Parking/)Drive: | Private |
| Drive Parking Spaces: | 3 |
| Pool: | None |
| Other Structures: | Garden Shed |
| Approximatly Age: | 51-99 |
| Approximatly Square Footage: | 700-1100 |
| Property Features: | Park, Place Of Worship, Public Transit |
| Fireplace/Stove: | N |
| Heat Source: | Gas |
| Heat Type: | Forced Air |
| Central Air Conditioning: | Central Air |
| Central Vac: | N |
| Laundry Level: | Lower |
| Sewers: | Sewers |
| Water: | Municipal |
$
%
Years
This calculator is for demonstration purposes only. Always consult a professional
financial advisor before making personal financial decisions.
| Although the information displayed is believed to be accurate, no warranties or representations are made of any kind. |
| ROYAL LEPAGE FRANK REAL ESTATE |
|
|

Sarah Saberi
Sales Representative
Dir:
416-890-7990
Bus:
905-731-2000
Fax:
905-886-7556
| Virtual Tour | Book Showing | Email a Friend |
Jump To:
At a Glance:
| Type: | Freehold - Detached |
| Area: | Durham |
| Municipality: | Oshawa |
| Neighbourhood: | Donevan |
| Style: | Bungalow |
| Lot Size: | 57.00 x 100.00(Feet) |
| Approximate Age: | 51-99 |
| Tax: | $4,939.51 |
| Beds: | 3+1 |
| Baths: | 2 |
| Fireplace: | N |
| Pool: | None |
Locatin Map:
Payment Calculator:

