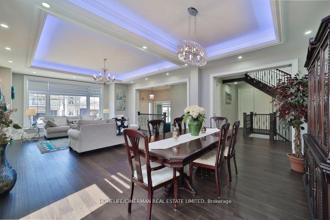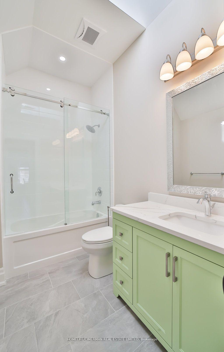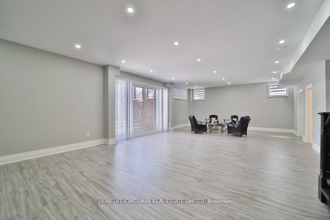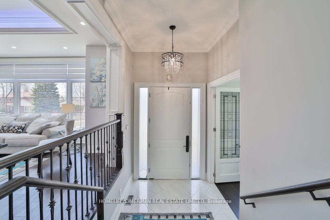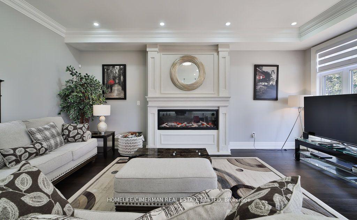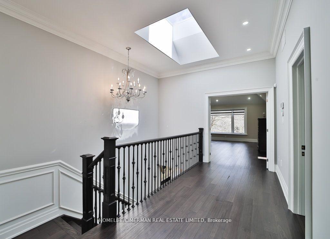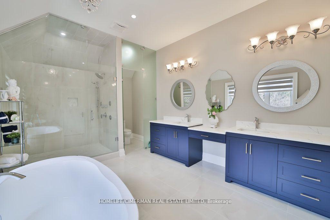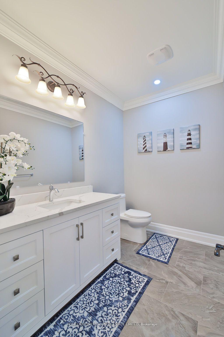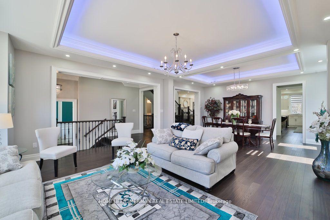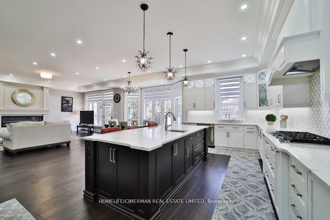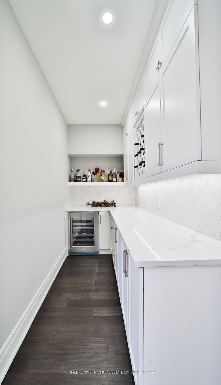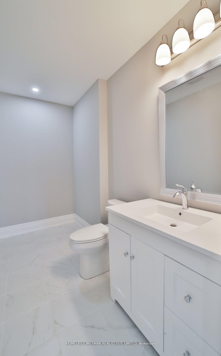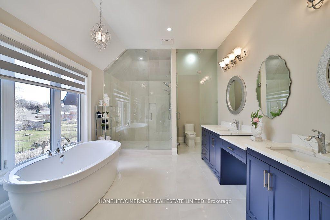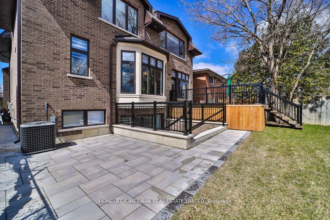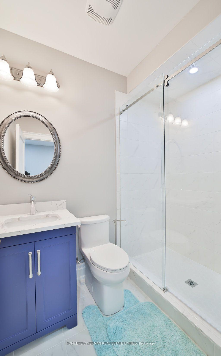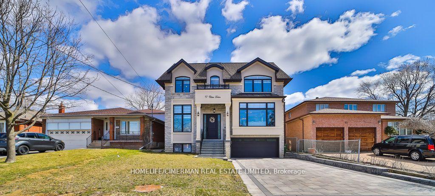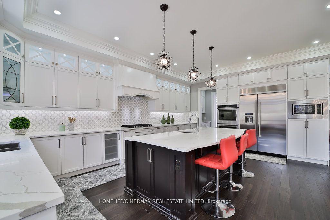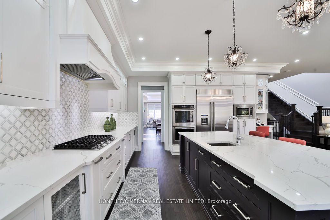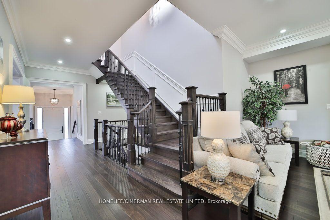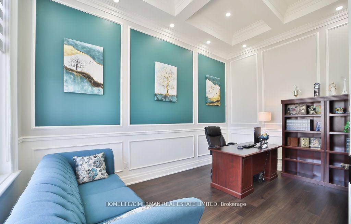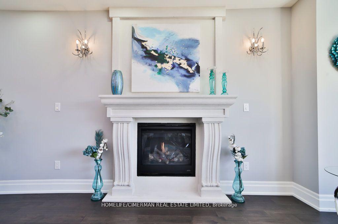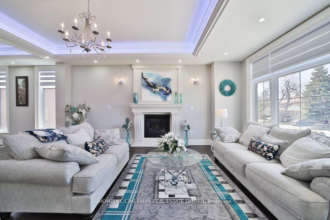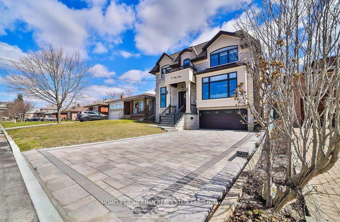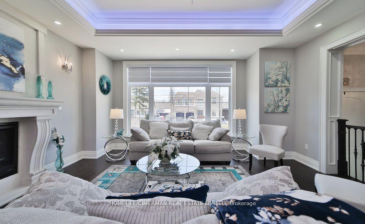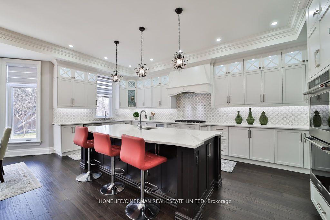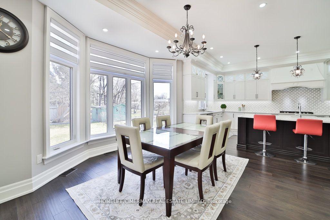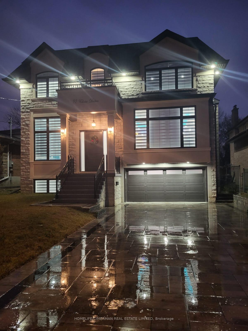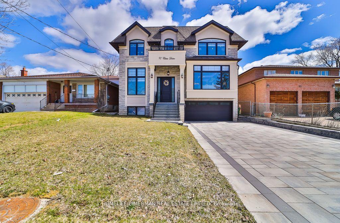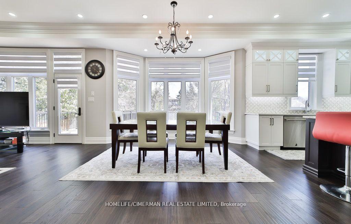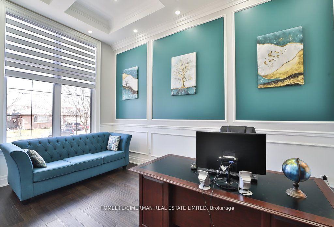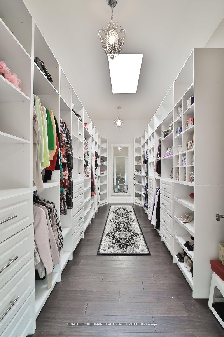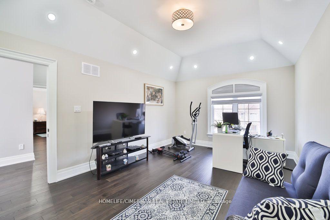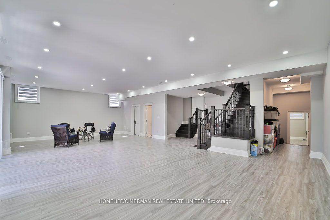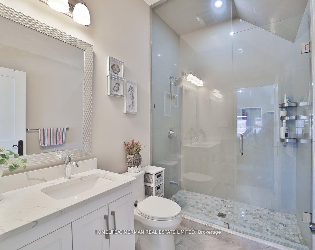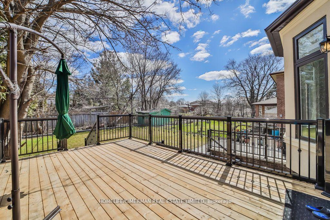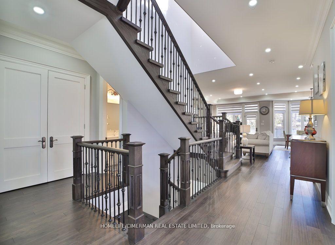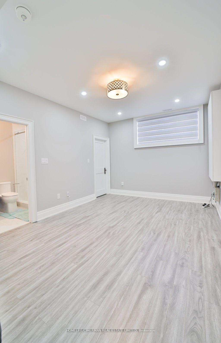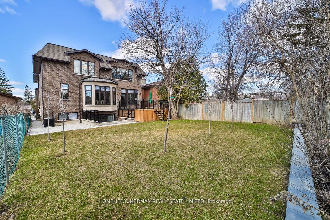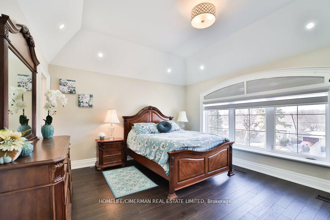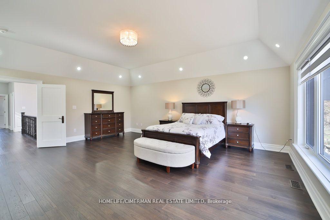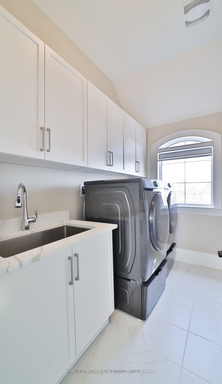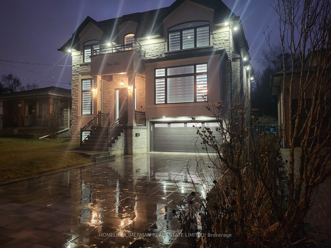$3,190,000
Available - For Sale
Listing ID: E11905287
97 Cleta Dr , Toronto, M1K 3G8, Ontario
| Welcome to your dream home! A MUST SEE! This meticulously designed custom residence less than 2 years old, is a masterpiece of modern architecture, offering a perfect blend of elegance and functionality. The grand family room is the heart of this home, featuring 12 ft high ceilings a cozy electric fireplace, and a walk-out to the patio with covered top and fully fenced backyard, ensuring privacy and tranquility. The main floor also includes a versatile office/bedroom, a convenient powder room. Upstairs, the second floor offers four bedrooms, four bathrooms, and a full laundry room. The primary suite is a luxurious retreat with a spacious walk-in closet and a private 4-piece ensuite. The third and forth bedrooms feature high ceilings, walk-in closets. The fully finished basement, with a walk Up is a showstopper, offering over 1500 sq ft of additional living space, a full bathroom, making it perfect for extended family living. Was built under the supervision of the owner to ensure build quality for their own living. The modern chef's kitchen, a home centrepiece, features top-of-the-line appliances and three deep sinks set against sleek all-quartz countertops. Hickory hardwood flooring throughout adds an air of refined elegance and warmth. Convenience abounds with a 12 ft wide walk-up from the basement, a built-in garage accommodating 2 cars, and 4 additional outdoor parking spots. Each bedroom is meticulously designed with organized closets and ensuite baths for comfort and ease. Five skylights illuminate the interiors with abundant natural light. |
| Price | $3,190,000 |
| Taxes: | $10536.21 |
| Address: | 97 Cleta Dr , Toronto, M1K 3G8, Ontario |
| Lot Size: | 45.60 x 146.54 (Feet) |
| Directions/Cross Streets: | KENNEDY RD / EGLINTON AVE |
| Rooms: | 14 |
| Rooms +: | 2 |
| Bedrooms: | 5 |
| Bedrooms +: | 2 |
| Kitchens: | 1 |
| Kitchens +: | 1 |
| Family Room: | Y |
| Basement: | Apartment, Walk-Up |
| Approximatly Age: | 0-5 |
| Property Type: | Detached |
| Style: | 2-Storey |
| Exterior: | Brick, Stone |
| Garage Type: | Attached |
| (Parking/)Drive: | Private |
| Drive Parking Spaces: | 4 |
| Pool: | None |
| Approximatly Age: | 0-5 |
| Property Features: | Beach, Fenced Yard, Place Of Worship, Public Transit, School, School Bus Route |
| Fireplace/Stove: | Y |
| Heat Source: | Gas |
| Heat Type: | Forced Air |
| Central Air Conditioning: | Central Air |
| Laundry Level: | Upper |
| Sewers: | Sewers |
| Water: | Municipal |
| Utilities-Cable: | A |
| Utilities-Hydro: | Y |
| Utilities-Gas: | Y |
| Utilities-Telephone: | A |
$
%
Years
This calculator is for demonstration purposes only. Always consult a professional
financial advisor before making personal financial decisions.
| Although the information displayed is believed to be accurate, no warranties or representations are made of any kind. |
| HOMELIFE/CIMERMAN REAL ESTATE LIMITED |
|
|

Sarah Saberi
Sales Representative
Dir:
416-890-7990
Bus:
905-731-2000
Fax:
905-886-7556
| Virtual Tour | Book Showing | Email a Friend |
Jump To:
At a Glance:
| Type: | Freehold - Detached |
| Area: | Toronto |
| Municipality: | Toronto |
| Neighbourhood: | Kennedy Park |
| Style: | 2-Storey |
| Lot Size: | 45.60 x 146.54(Feet) |
| Approximate Age: | 0-5 |
| Tax: | $10,536.21 |
| Beds: | 5+2 |
| Baths: | 7 |
| Fireplace: | Y |
| Pool: | None |
Locatin Map:
Payment Calculator:

