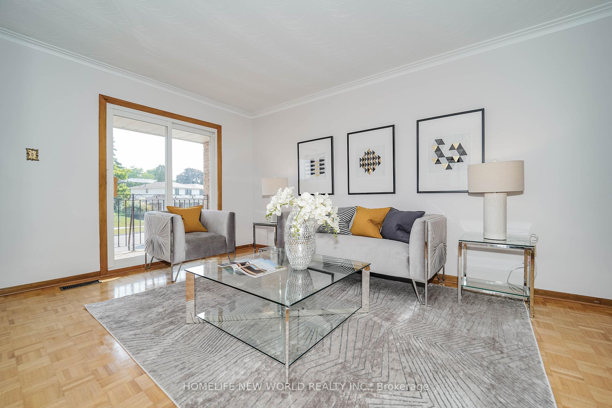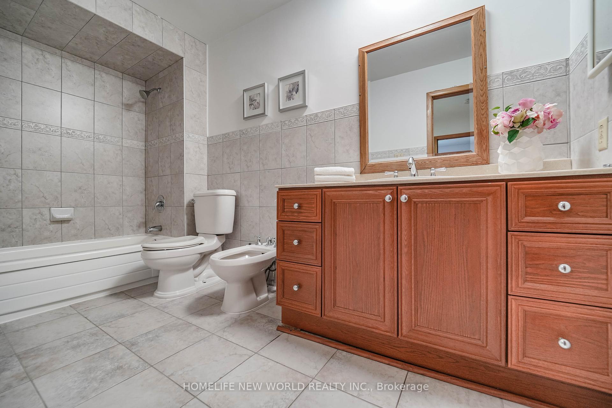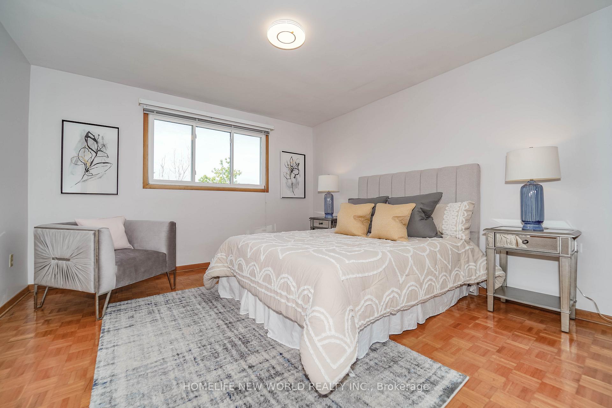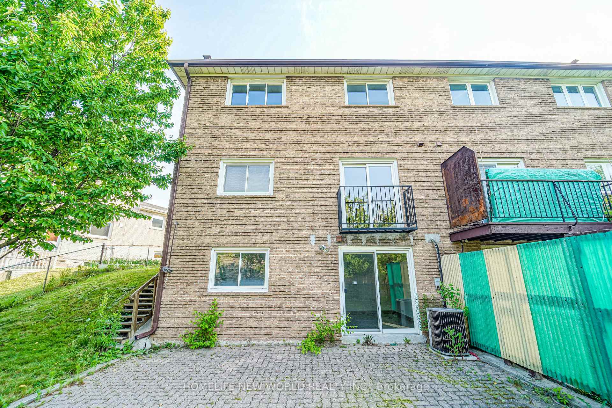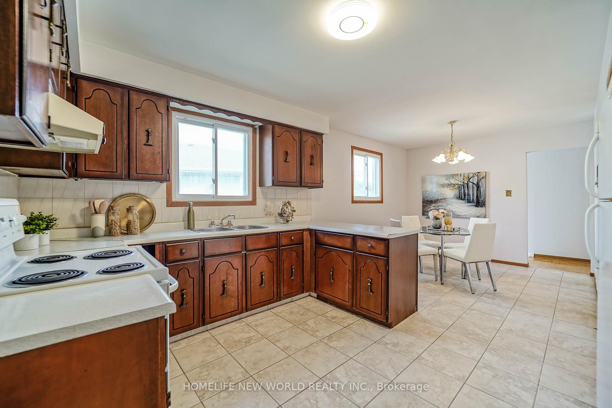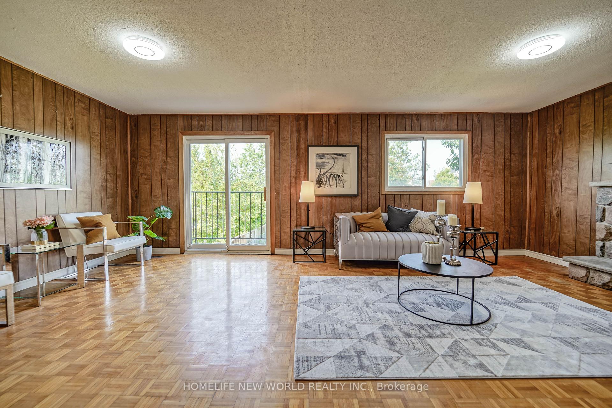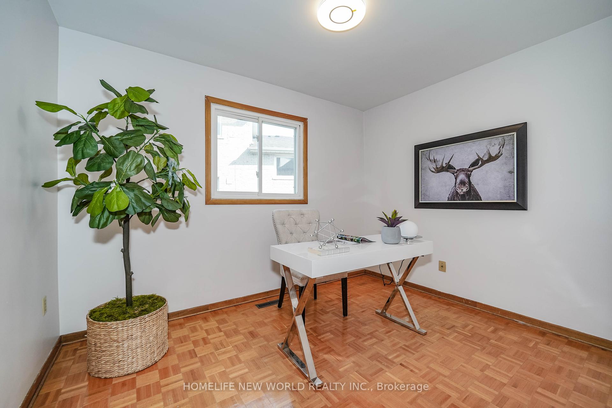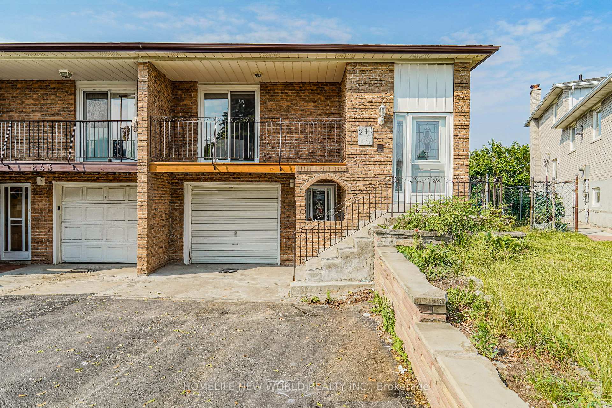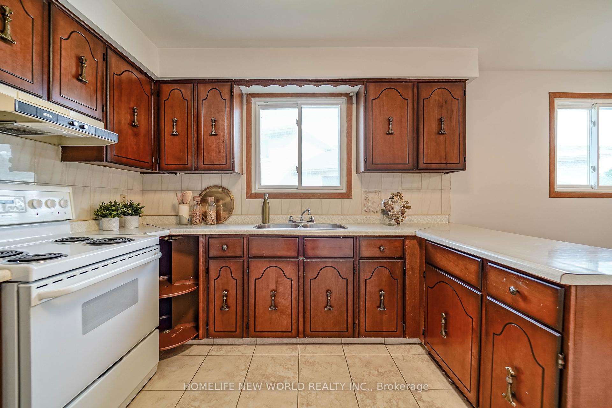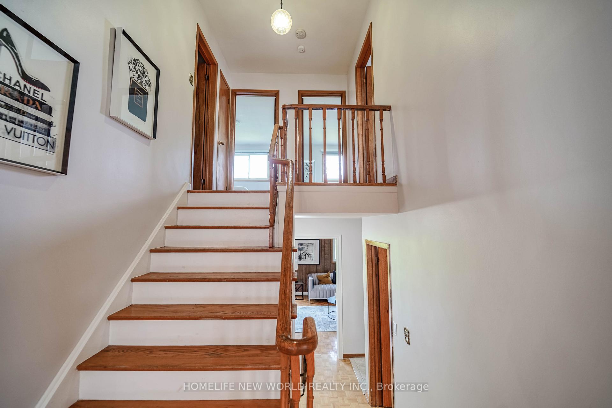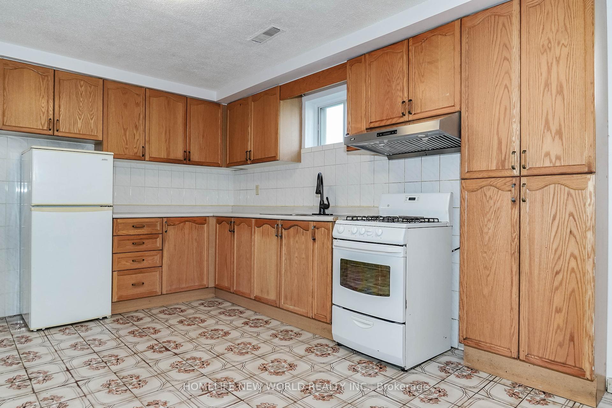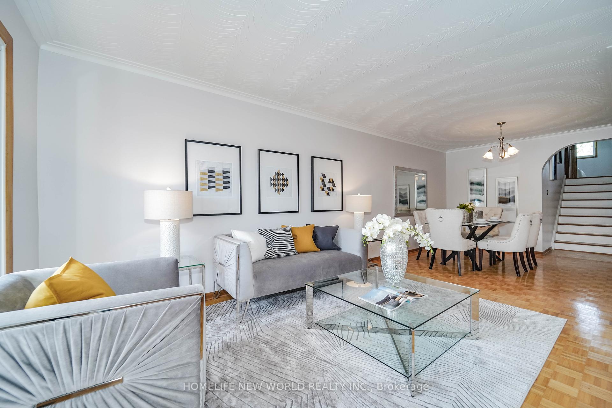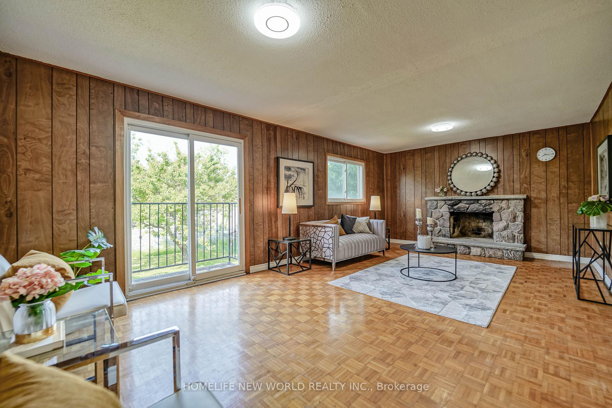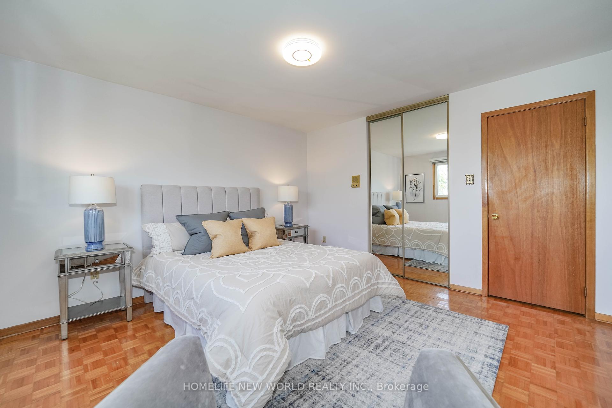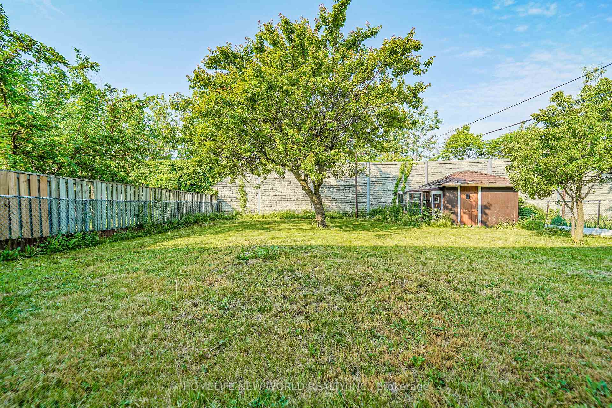$3,900
Available - For Rent
Listing ID: C11906534
241 Shawnee Circ , Toronto, M2H 2Y3, Ontario
| Your search can come to an end right here. We are offering a rarely available opportunity to rent an entire house, perfect for accommodating your large family. In addition, this property offers a spacious driveway with enough room for 3-4 vehicles. This semi-detached house comes with an exceptionally spacious lot, providing ample space for your needs. Conveniently located with easy access to the 404 and 401 highways, this property is move-in ready. The location offers great convenience, with a nearby TTC bus stop that connects you to the subway. You'll also find schools, parks, Seneca College, Fairview Mall, and various amenities within a short distance. Don't miss out on this fantastic opportunity to rent a fully-equipped house that meets the needs of your large family. |
| Extras: Tenant pays all utilities (Hydro, Gas, Water, Waste) and hot water tank rental |
| Price | $3,900 |
| Address: | 241 Shawnee Circ , Toronto, M2H 2Y3, Ontario |
| Lot Size: | 55.57 x 150.37 (Feet) |
| Acreage: | < .50 |
| Directions/Cross Streets: | Victoria Park Ave & Finch |
| Rooms: | 8 |
| Rooms +: | 5 |
| Bedrooms: | 4 |
| Bedrooms +: | 3 |
| Kitchens: | 1 |
| Kitchens +: | 1 |
| Family Room: | Y |
| Basement: | Apartment, Finished |
| Furnished: | N |
| Property Type: | Semi-Detached |
| Style: | Backsplit 5 |
| Exterior: | Brick, Stone |
| Garage Type: | Built-In |
| (Parking/)Drive: | Front Yard |
| Drive Parking Spaces: | 2 |
| Pool: | None |
| Private Entrance: | N |
| Laundry Access: | Ensuite |
| Approximatly Square Footage: | 2000-2500 |
| Parking Included: | Y |
| Fireplace/Stove: | Y |
| Heat Source: | Gas |
| Heat Type: | Forced Air |
| Central Air Conditioning: | Central Air |
| Central Vac: | N |
| Laundry Level: | Lower |
| Elevator Lift: | N |
| Sewers: | Sewers |
| Water: | Municipal |
| Utilities-Cable: | Y |
| Utilities-Hydro: | Y |
| Utilities-Gas: | Y |
| Utilities-Telephone: | Y |
| Although the information displayed is believed to be accurate, no warranties or representations are made of any kind. |
| HOMELIFE NEW WORLD REALTY INC. |
|
|

Sarah Saberi
Sales Representative
Dir:
416-890-7990
Bus:
905-731-2000
Fax:
905-886-7556
| Book Showing | Email a Friend |
Jump To:
At a Glance:
| Type: | Freehold - Semi-Detached |
| Area: | Toronto |
| Municipality: | Toronto |
| Neighbourhood: | Pleasant View |
| Style: | Backsplit 5 |
| Lot Size: | 55.57 x 150.37(Feet) |
| Beds: | 4+3 |
| Baths: | 3 |
| Fireplace: | Y |
| Pool: | None |
Locatin Map:

