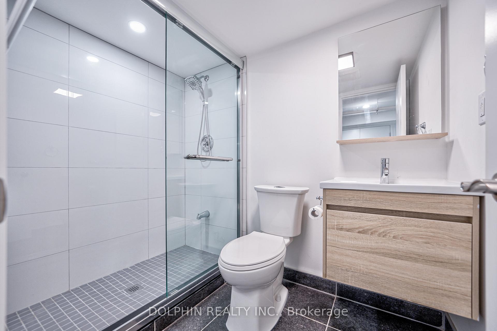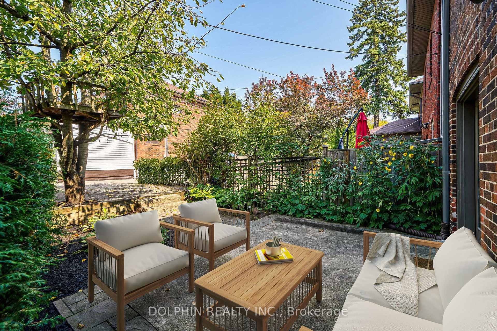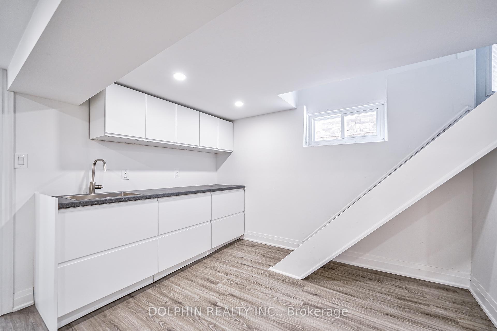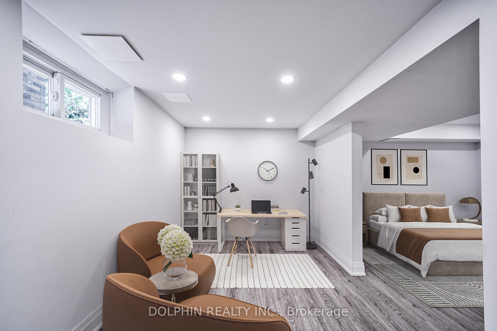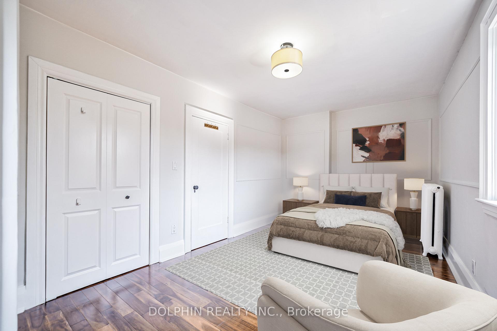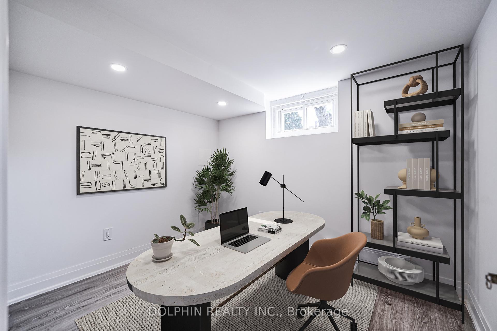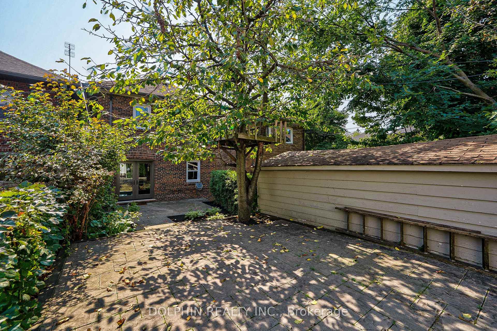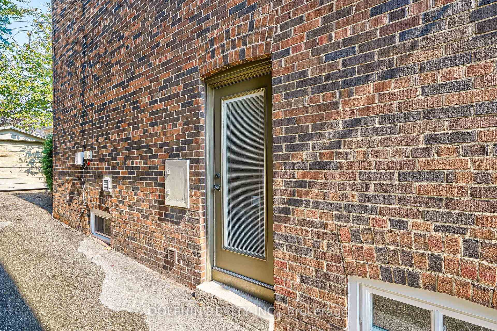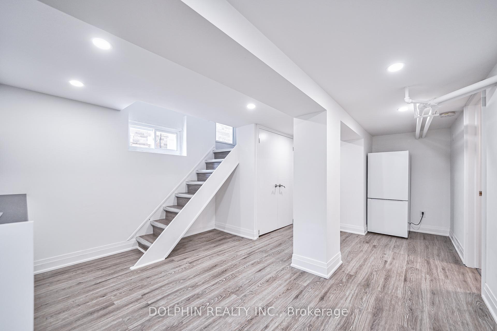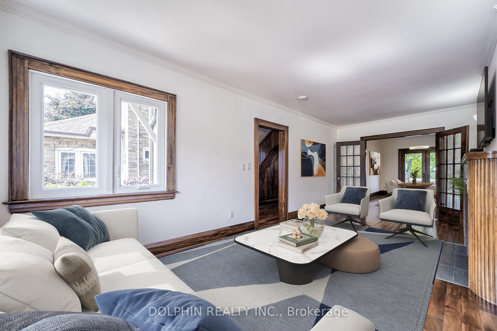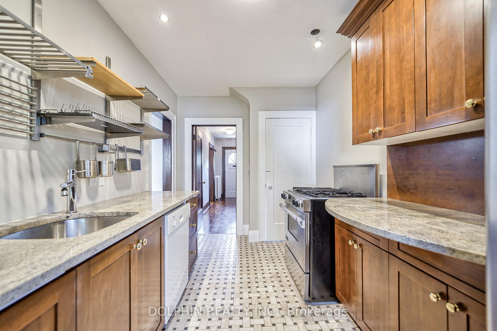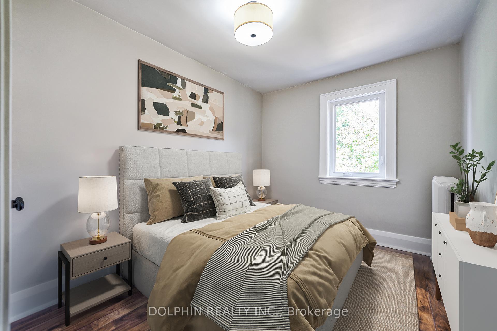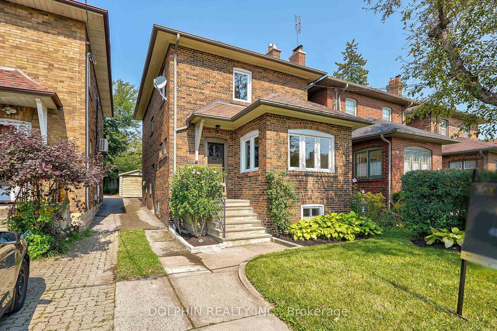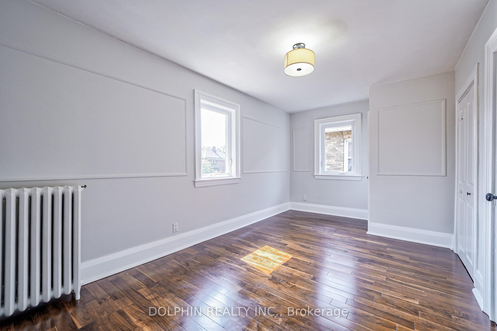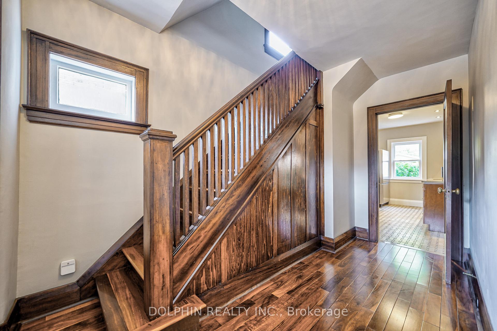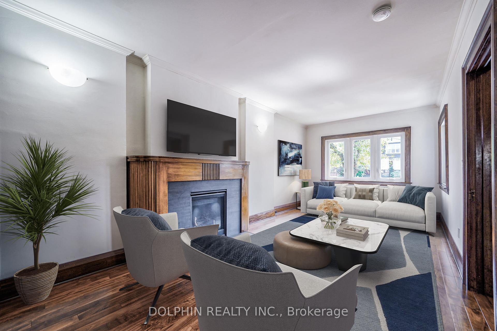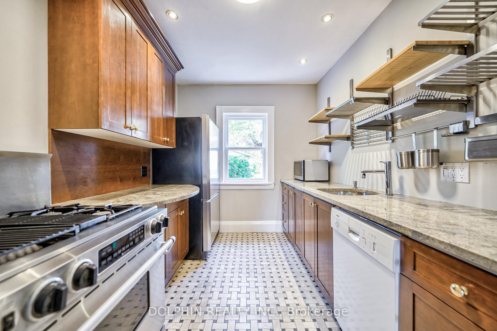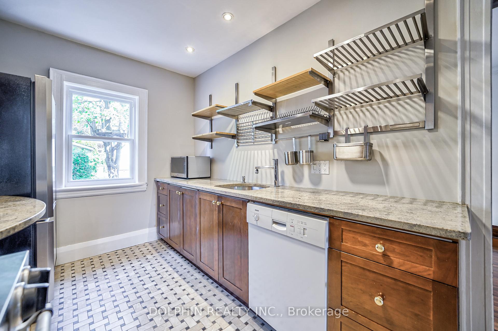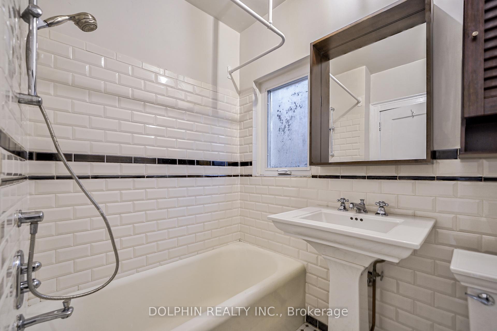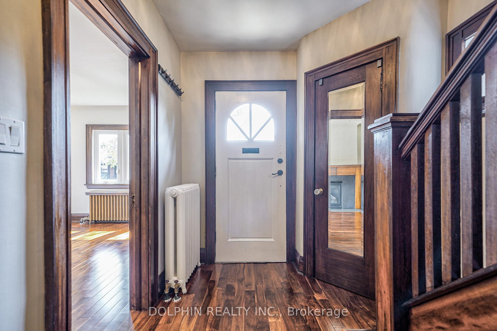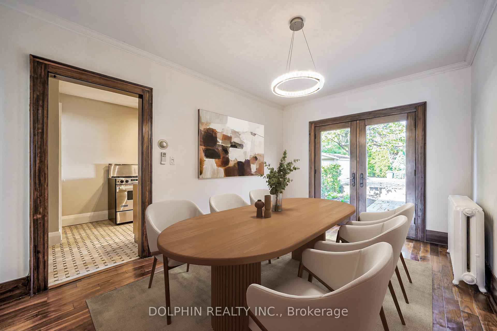$1,680,000
Available - For Sale
Listing ID: C11906268
66 Lawrence Ave West , Toronto, M5M 1A5, Ontario
| Welcome To 66 Lawrence Ave West! This Light Filled Family Home Is Located In The Sought After Lawrence Park Area! Highlights Include Imperial Walnut Hardwood Floors Thru-Out, Pella French Door W/O To Interlocking Stone Enhanced Back Patio, Gas Fireplace, Porcelain Mosaic Tile Kitchen W/ In-Floor Radiant Heating, 3 Large Bedrooms & Is Impeccably Updated While Maintaining Its Original Charm! Rare 3 Car Parking W/ Front Drive Accessed Garage & Rear Lane Pad!Steps To Subway, Parks, Shopping, Restaurants, Top Public/Private Schools, All In One Of The Most Desirable Neighbourhoods!Lising photos virtually staged. |
| Extras: Separate entrance with Finished basement 2020; Windows 2020; Air Conditioner 2021 |
| Price | $1,680,000 |
| Taxes: | $6344.62 |
| Address: | 66 Lawrence Ave West , Toronto, M5M 1A5, Ontario |
| Lot Size: | 26.80 x 92.75 (Feet) |
| Directions/Cross Streets: | Yonge & Lawrence |
| Rooms: | 7 |
| Bedrooms: | 3 |
| Bedrooms +: | |
| Kitchens: | 1 |
| Family Room: | N |
| Basement: | Fin W/O, Sep Entrance |
| Property Type: | Detached |
| Style: | 2-Storey |
| Exterior: | Brick |
| Garage Type: | Detached |
| (Parking/)Drive: | Lane |
| Drive Parking Spaces: | 1 |
| Pool: | None |
| Property Features: | Park, Public Transit, School |
| Fireplace/Stove: | Y |
| Heat Source: | Gas |
| Heat Type: | Water |
| Central Air Conditioning: | Other |
| Central Vac: | N |
| Sewers: | Sewers |
| Water: | Municipal |
$
%
Years
This calculator is for demonstration purposes only. Always consult a professional
financial advisor before making personal financial decisions.
| Although the information displayed is believed to be accurate, no warranties or representations are made of any kind. |
| DOLPHIN REALTY INC. |
|
|

Sarah Saberi
Sales Representative
Dir:
416-890-7990
Bus:
905-731-2000
Fax:
905-886-7556
| Virtual Tour | Book Showing | Email a Friend |
Jump To:
At a Glance:
| Type: | Freehold - Detached |
| Area: | Toronto |
| Municipality: | Toronto |
| Neighbourhood: | Lawrence Park North |
| Style: | 2-Storey |
| Lot Size: | 26.80 x 92.75(Feet) |
| Tax: | $6,344.62 |
| Beds: | 3 |
| Baths: | 2 |
| Fireplace: | Y |
| Pool: | None |
Locatin Map:
Payment Calculator:

