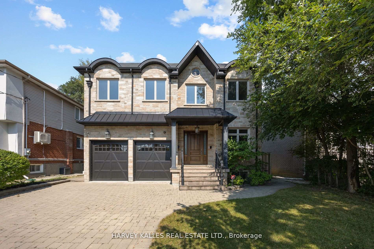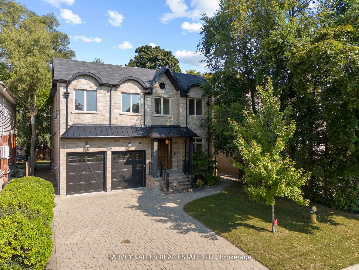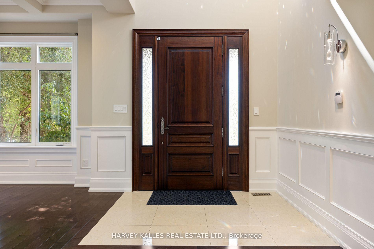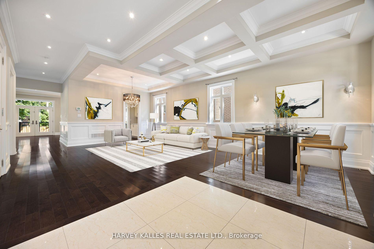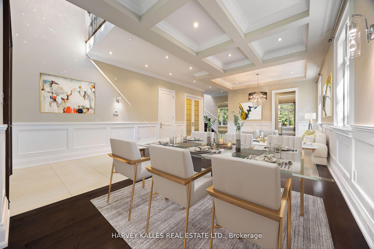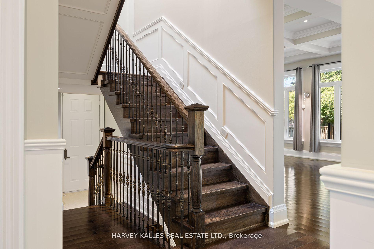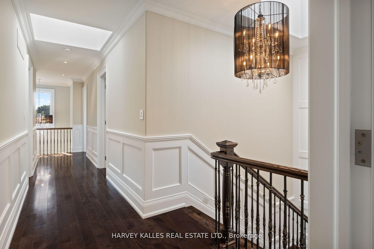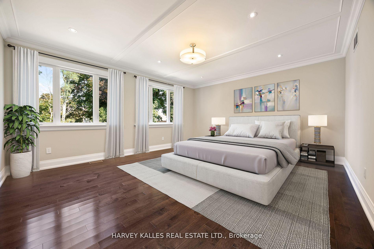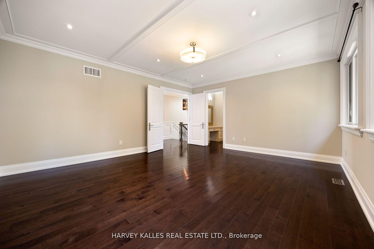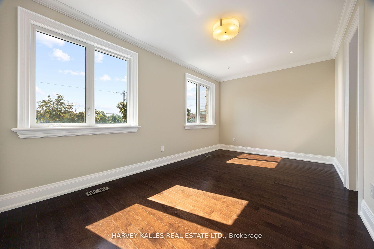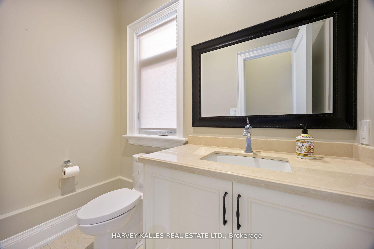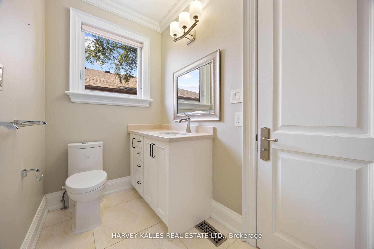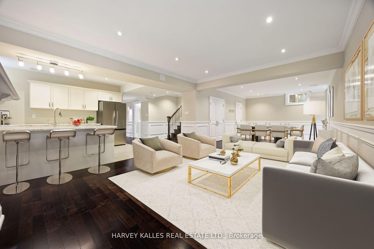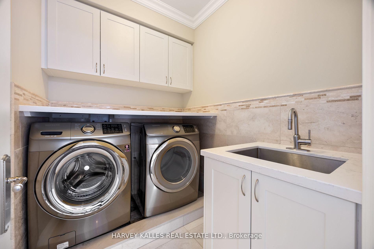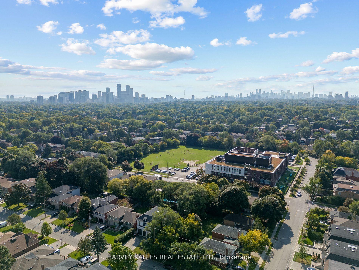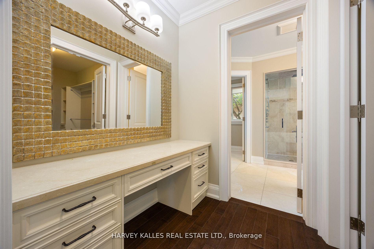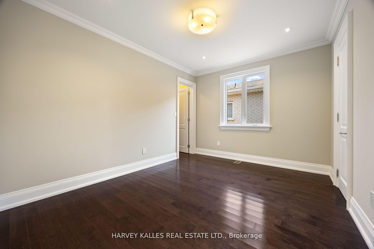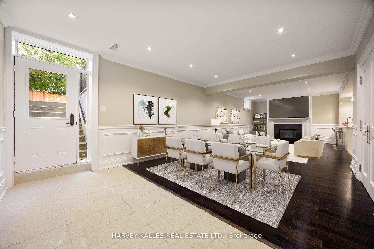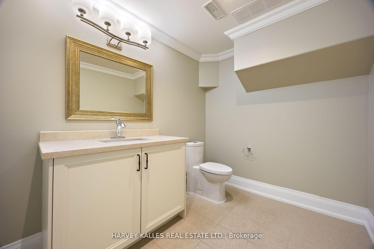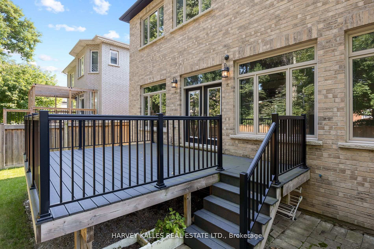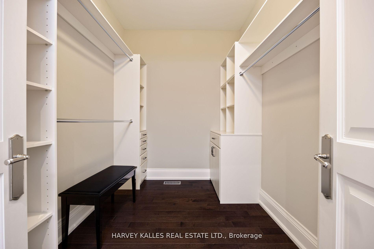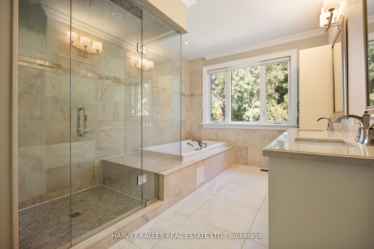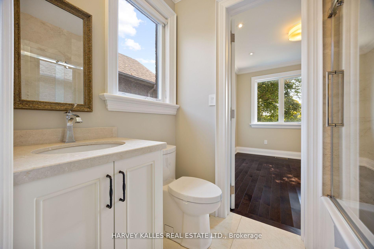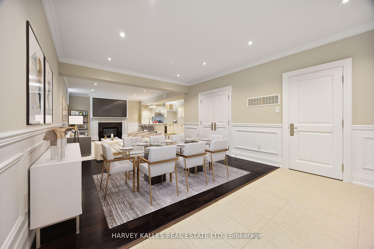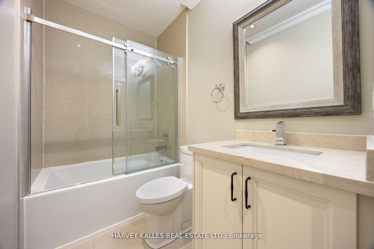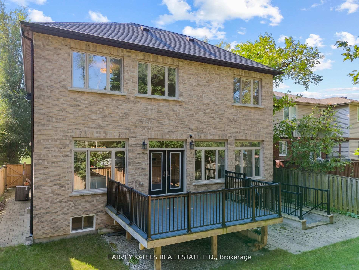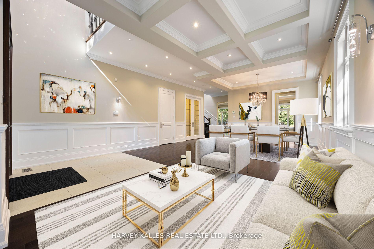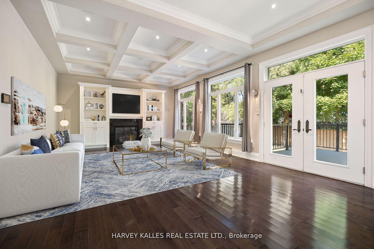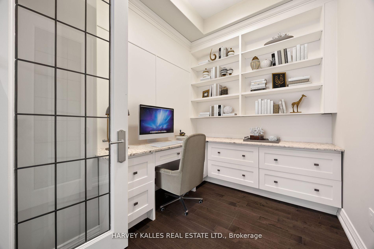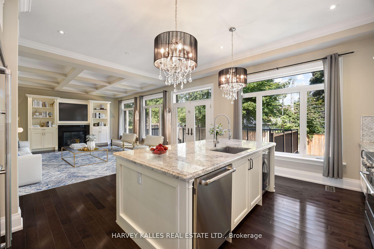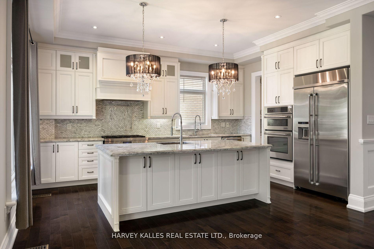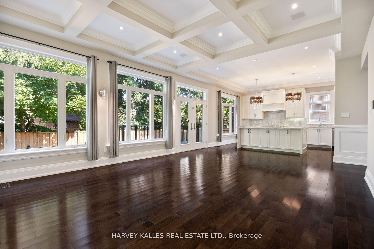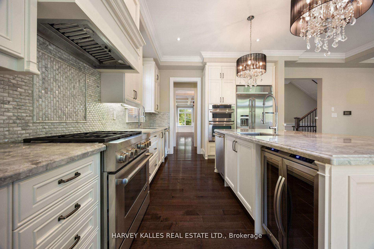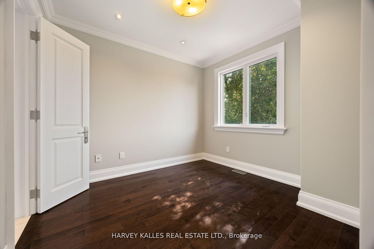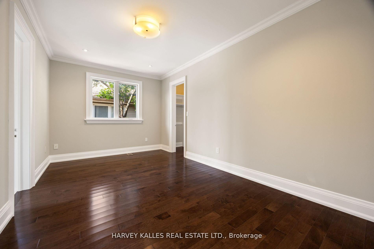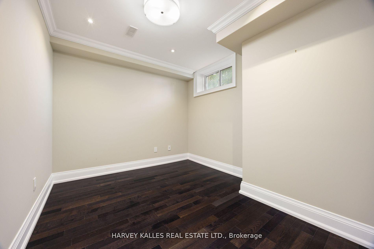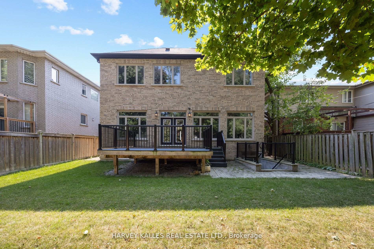$3,399,000
Available - For Sale
Listing ID: C11906241
140 Caribou Rd , Toronto, M5N 2B3, Ontario
| Here is a 50 Feet Frontage , 7 Bedroom home + Office on Main Floor, Comes with Walk Out + Separate Side Entrance- Welcome To 140 Caribou Rd ! This Stunning, Spacious Home Offers 5 + 2 Bedrooms & 6 Luxurious Washrooms, Perfect For A Large Family Or Those Who Love To Entertain. Every Bedroom On Then 2nd Flr Features It's Own Ensuite, Providing Ultimate Comfort & Privacy. The Fully Furnished Walk-Out Basement Includes 2 Additional Bedrooms & 2 Washrooms Offering Flexible Living Space For Guests, Recreation Or Additional Income. The Open-Concept Main Flr Is Bright & Inviting w/Gourmet Kitchen., High-End Finishes & Modern Touches Through-Out. Nestled In A Desirable Neighbourhood, Close To Top Rated Schools, Parks, Shopping & Public Transit. This Is An Incredible Opportunity To Own A Dream Home In One Of The City's Most Sough-After Locations! |
| Price | $3,399,000 |
| Taxes: | $16029.62 |
| Address: | 140 Caribou Rd , Toronto, M5N 2B3, Ontario |
| Lot Size: | 50.00 x 117.00 (Feet) |
| Directions/Cross Streets: | Lawrence & Ave Rd |
| Rooms: | 11 |
| Rooms +: | 2 |
| Bedrooms: | 5 |
| Bedrooms +: | 2 |
| Kitchens: | 1 |
| Kitchens +: | 1 |
| Family Room: | Y |
| Basement: | Fin W/O |
| Approximatly Age: | 6-15 |
| Property Type: | Detached |
| Style: | 2-Storey |
| Exterior: | Stone |
| Garage Type: | Built-In |
| (Parking/)Drive: | Private |
| Drive Parking Spaces: | 4 |
| Pool: | None |
| Approximatly Age: | 6-15 |
| Approximatly Square Footage: | 3500-5000 |
| Property Features: | Library, Park, Public Transit, School, School Bus Route |
| Fireplace/Stove: | Y |
| Heat Source: | Gas |
| Heat Type: | Forced Air |
| Central Air Conditioning: | Central Air |
| Central Vac: | Y |
| Elevator Lift: | N |
| Sewers: | Sewers |
| Water: | Municipal |
| Utilities-Cable: | N |
| Utilities-Hydro: | Y |
| Utilities-Gas: | Y |
| Utilities-Telephone: | N |
$
%
Years
This calculator is for demonstration purposes only. Always consult a professional
financial advisor before making personal financial decisions.
| Although the information displayed is believed to be accurate, no warranties or representations are made of any kind. |
| HARVEY KALLES REAL ESTATE LTD. |
|
|

Sarah Saberi
Sales Representative
Dir:
416-890-7990
Bus:
905-731-2000
Fax:
905-886-7556
| Book Showing | Email a Friend |
Jump To:
At a Glance:
| Type: | Freehold - Detached |
| Area: | Toronto |
| Municipality: | Toronto |
| Neighbourhood: | Bedford Park-Nortown |
| Style: | 2-Storey |
| Lot Size: | 50.00 x 117.00(Feet) |
| Approximate Age: | 6-15 |
| Tax: | $16,029.62 |
| Beds: | 5+2 |
| Baths: | 6 |
| Fireplace: | Y |
| Pool: | None |
Locatin Map:
Payment Calculator:

