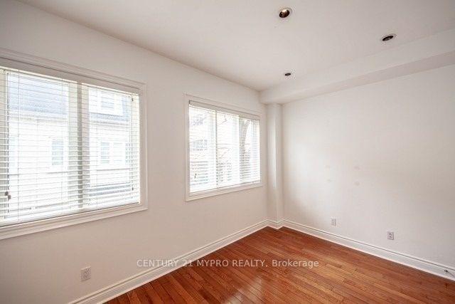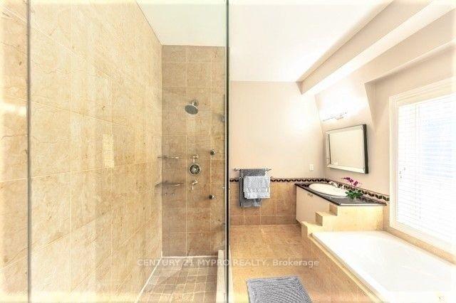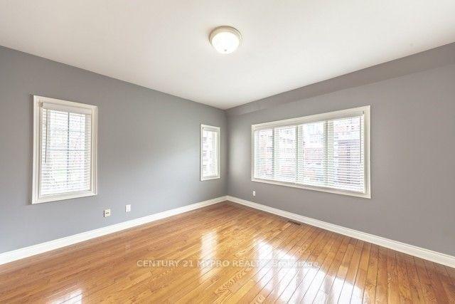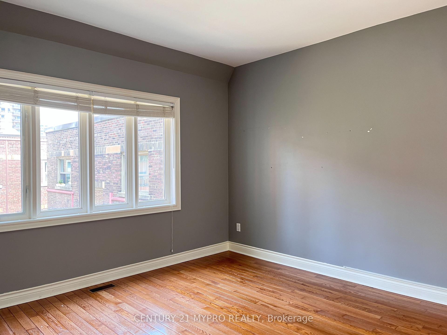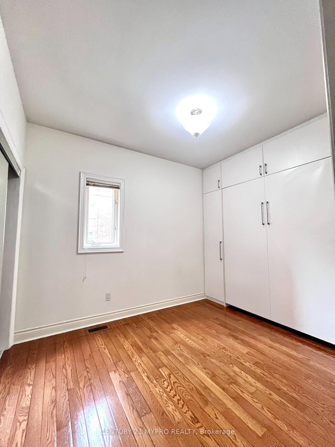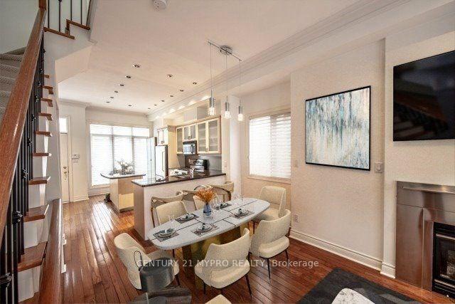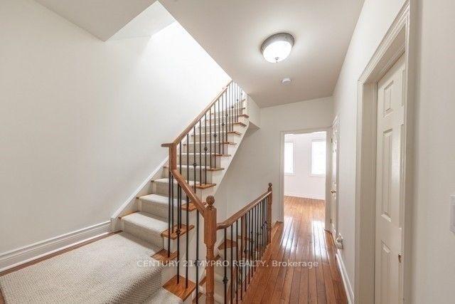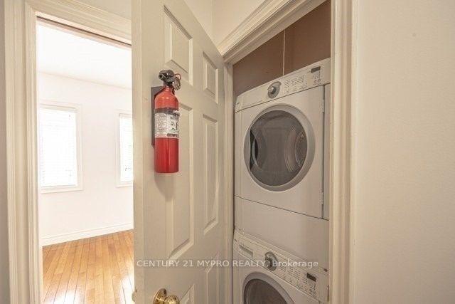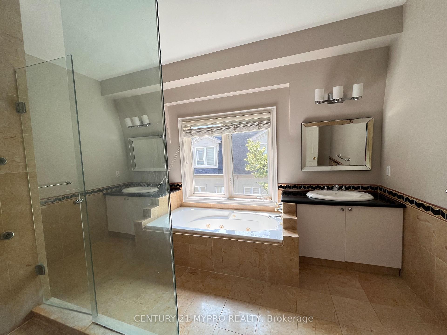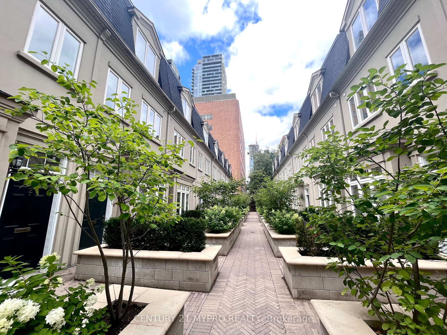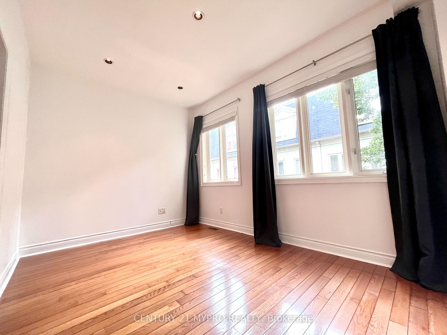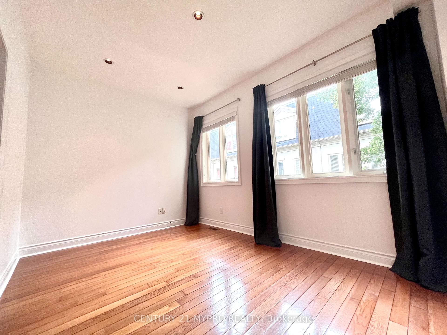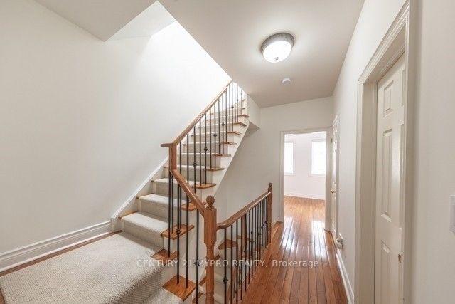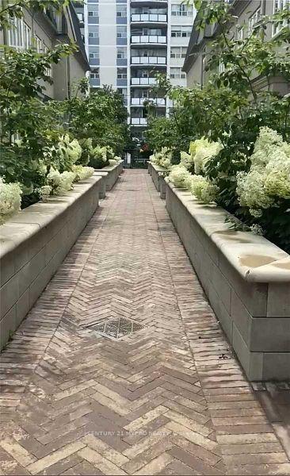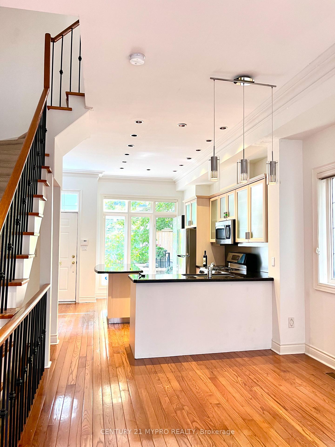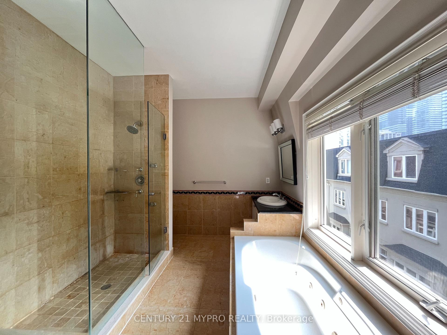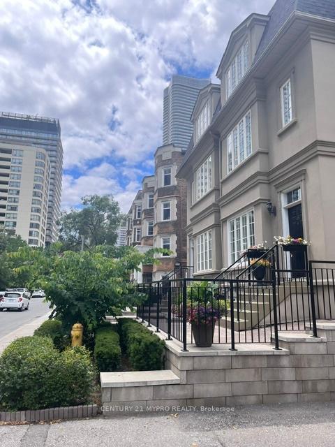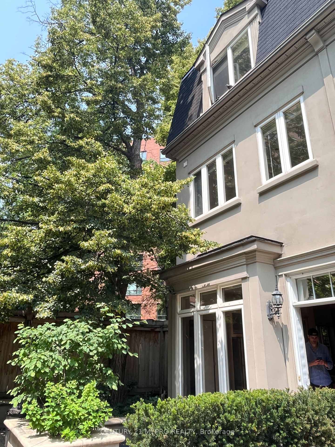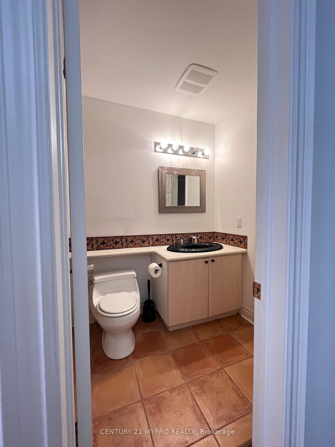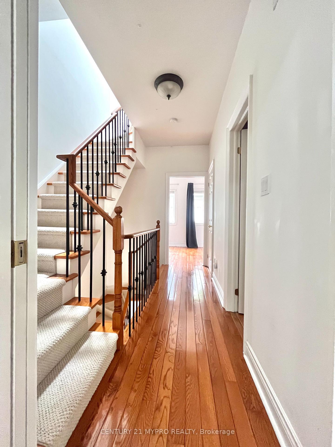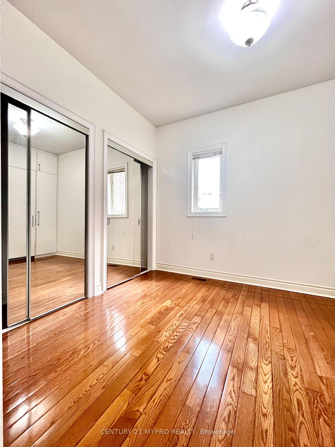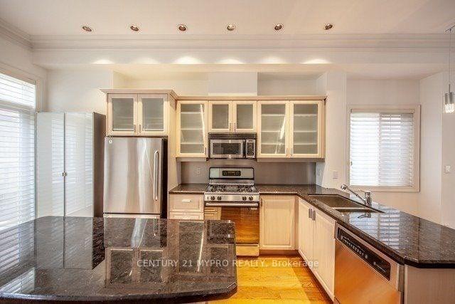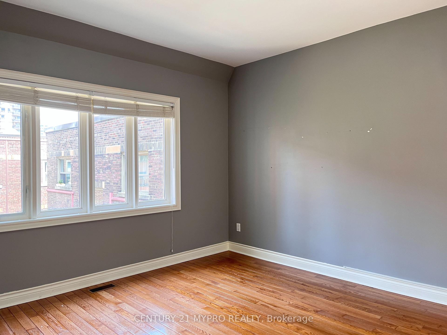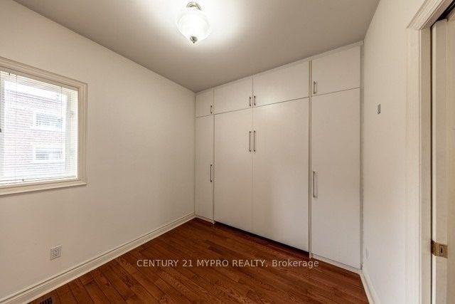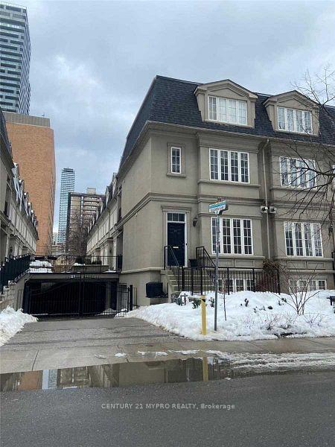$4,500
Available - For Rent
Listing ID: C11906223
15 Luscombe Lane , Toronto, M4Y 3B5, Ontario
| End Unit Freehold Townhouse In Centre Of Toronto, Good Size House, Over 1700 S.F, Two Large Bedroom On Second Floor, 3rd-Floor Principal Retreat With Ensuite Bath, Open Concept Kitchen With Centre Island, Overlook Dining Room, Main Floor Kitchen/Dining And Living Room, Walk To Biggest Terrace. Beautiful Landscape Outdoor, Garage With Direct Access To Unit. Surrounded By Stylish Restaurants, Shops, Few Mins Walk To Subway Station, Yonge St, Close To U OF T University |
| Extras: Stainless Steel Fridge, Stove ,B/I Dishwasher, Washer/Dryer, hood fan ,Existing Light Fixtures & Blinds |
| Price | $4,500 |
| Address: | 15 Luscombe Lane , Toronto, M4Y 3B5, Ontario |
| Directions/Cross Streets: | Yonge and Maitland st |
| Rooms: | 9 |
| Bedrooms: | 3 |
| Bedrooms +: | |
| Kitchens: | 1 |
| Family Room: | N |
| Basement: | Finished |
| Furnished: | N |
| Property Type: | Att/Row/Twnhouse |
| Style: | 3-Storey |
| Exterior: | Other, Stucco/Plaster |
| Garage Type: | Built-In |
| (Parking/)Drive: | None |
| Drive Parking Spaces: | 0 |
| Pool: | None |
| Private Entrance: | Y |
| Laundry Access: | Ensuite |
| Fireplace/Stove: | Y |
| Heat Source: | Gas |
| Heat Type: | Forced Air |
| Central Air Conditioning: | Central Air |
| Central Vac: | N |
| Elevator Lift: | N |
| Sewers: | Sewers |
| Water: | Municipal |
| Although the information displayed is believed to be accurate, no warranties or representations are made of any kind. |
| CENTURY 21 MYPRO REALTY |
|
|

Sarah Saberi
Sales Representative
Dir:
416-890-7990
Bus:
905-731-2000
Fax:
905-886-7556
| Book Showing | Email a Friend |
Jump To:
At a Glance:
| Type: | Freehold - Att/Row/Twnhouse |
| Area: | Toronto |
| Municipality: | Toronto |
| Neighbourhood: | Church-Yonge Corridor |
| Style: | 3-Storey |
| Beds: | 3 |
| Baths: | 2 |
| Fireplace: | Y |
| Pool: | None |
Locatin Map:

