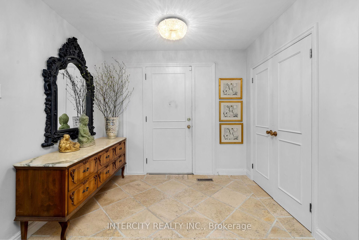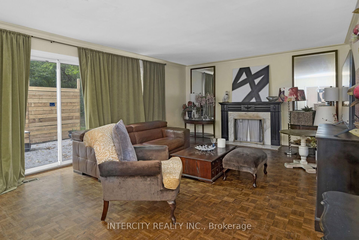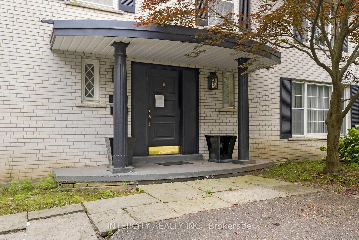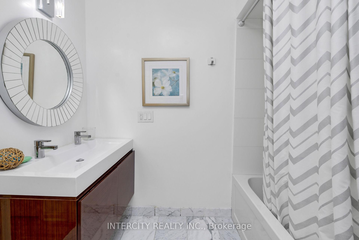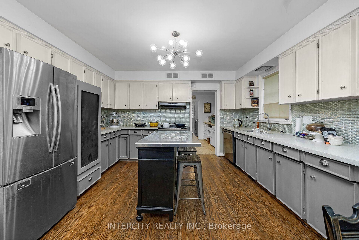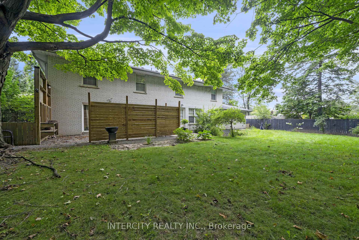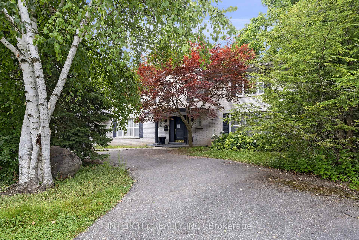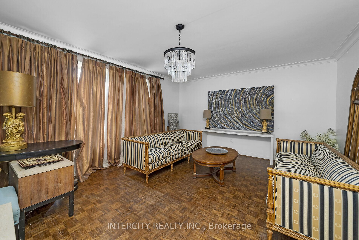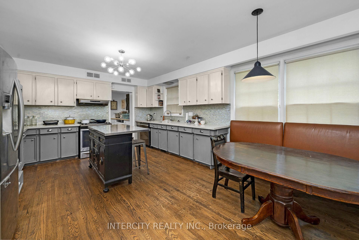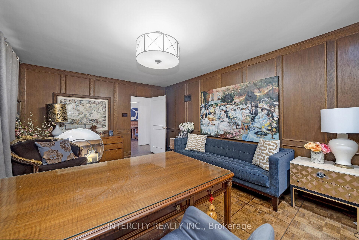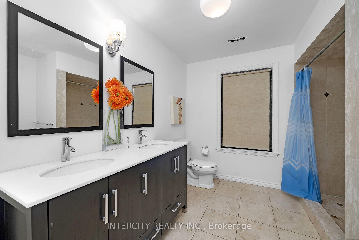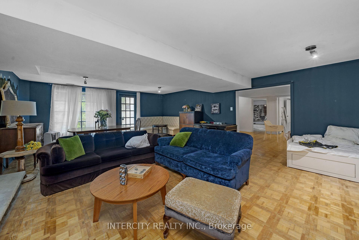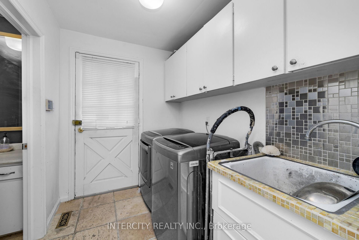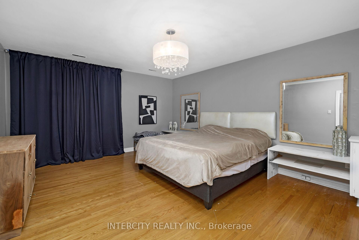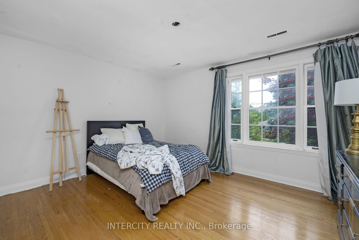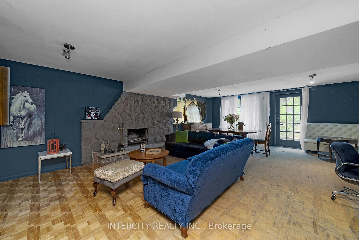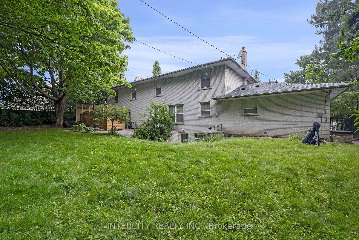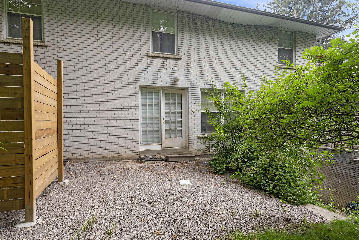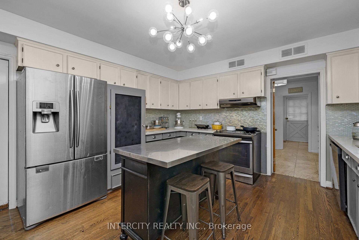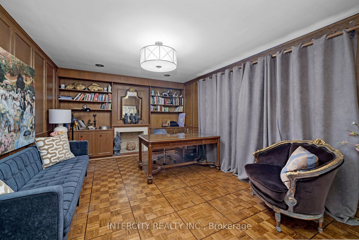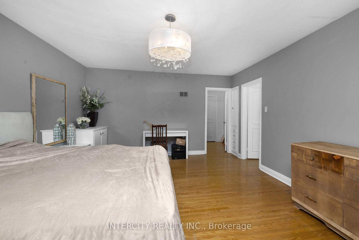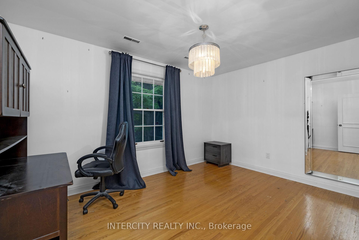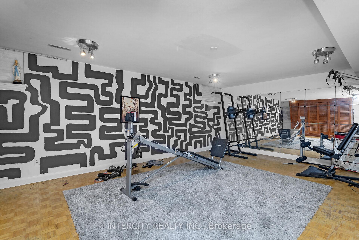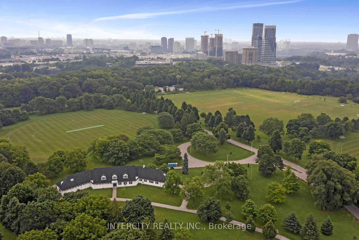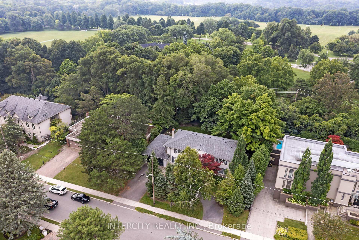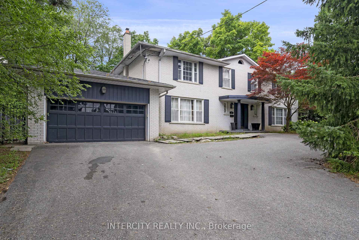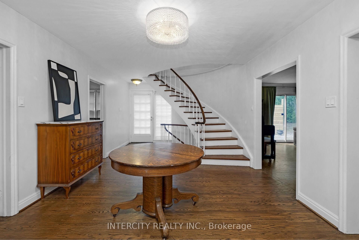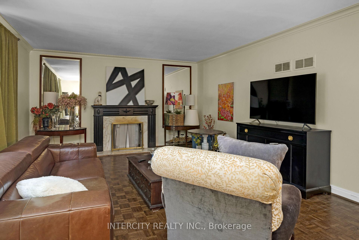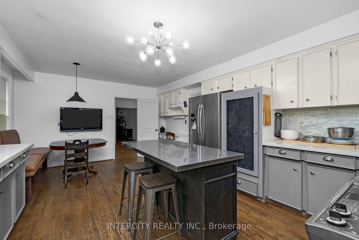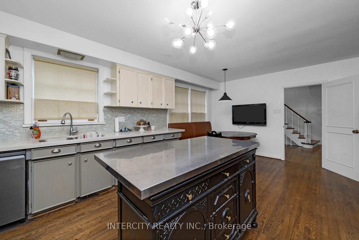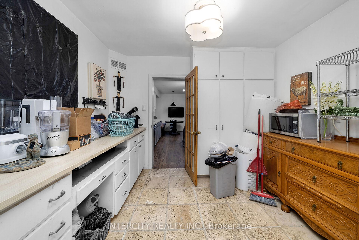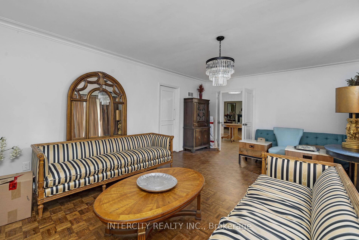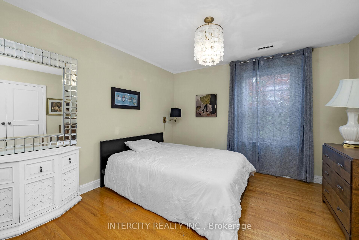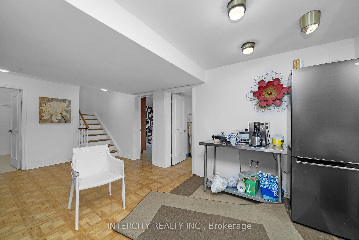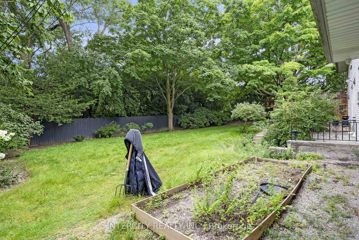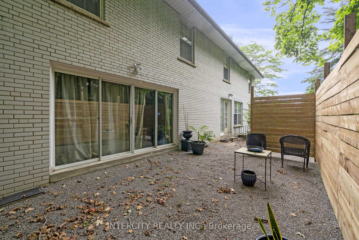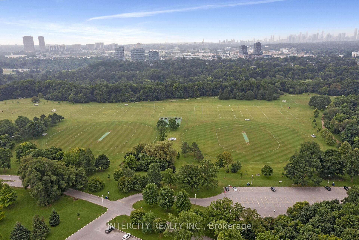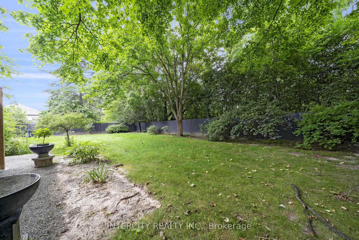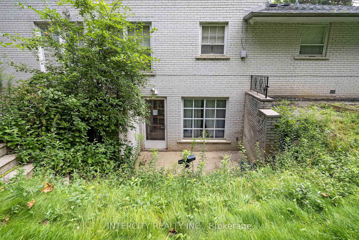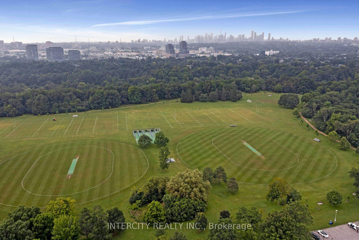$4,599,000
Available - For Sale
Listing ID: C11906035
27 Suncrest Dr , Toronto, M3C 2L1, Ontario
| Being Sold By Mortgagee. Discover a rare opportunity in the prestigious Glenorchy / The Bridle Path neighbourhood. This prime 100 x 120 property backs onto the scenic Sunnybrook Lands. Ideal for renovation or a custom build. Property is being sold as-is with no representations or warranties. |
| Price | $4,599,000 |
| Taxes: | $15677.40 |
| Address: | 27 Suncrest Dr , Toronto, M3C 2L1, Ontario |
| Lot Size: | 101.00 x 120.41 (Feet) |
| Directions/Cross Streets: | The Bridle Path & Lawrence |
| Rooms: | 9 |
| Rooms +: | 3 |
| Bedrooms: | 5 |
| Bedrooms +: | |
| Kitchens: | 1 |
| Family Room: | N |
| Basement: | Finished |
| Property Type: | Detached |
| Style: | 2-Storey |
| Exterior: | Brick |
| Garage Type: | Attached |
| (Parking/)Drive: | Circular |
| Drive Parking Spaces: | 3 |
| Pool: | None |
| Property Features: | Park, Public Transit, School, Wooded/Treed |
| Fireplace/Stove: | Y |
| Heat Source: | Oil |
| Heat Type: | Forced Air |
| Central Air Conditioning: | Central Air |
| Central Vac: | N |
| Sewers: | Sewers |
| Water: | Municipal |
| Utilities-Cable: | A |
| Utilities-Hydro: | A |
| Utilities-Gas: | A |
| Utilities-Telephone: | A |
$
%
Years
This calculator is for demonstration purposes only. Always consult a professional
financial advisor before making personal financial decisions.
| Although the information displayed is believed to be accurate, no warranties or representations are made of any kind. |
| INTERCITY REALTY INC. |
|
|

Sarah Saberi
Sales Representative
Dir:
416-890-7990
Bus:
905-731-2000
Fax:
905-886-7556
| Virtual Tour | Book Showing | Email a Friend |
Jump To:
At a Glance:
| Type: | Freehold - Detached |
| Area: | Toronto |
| Municipality: | Toronto |
| Neighbourhood: | Bridle Path-Sunnybrook-York Mills |
| Style: | 2-Storey |
| Lot Size: | 101.00 x 120.41(Feet) |
| Tax: | $15,677.4 |
| Beds: | 5 |
| Baths: | 5 |
| Fireplace: | Y |
| Pool: | None |
Locatin Map:
Payment Calculator:

