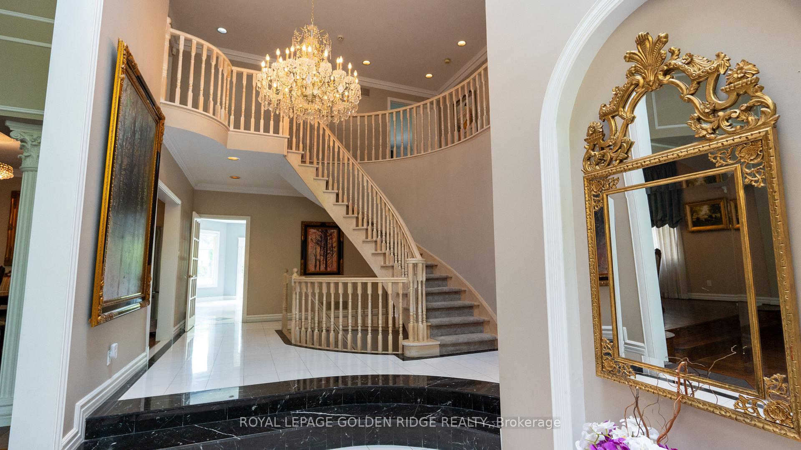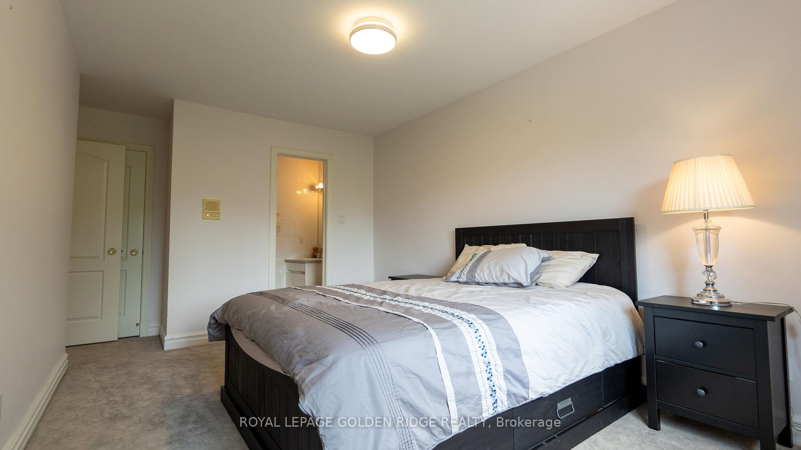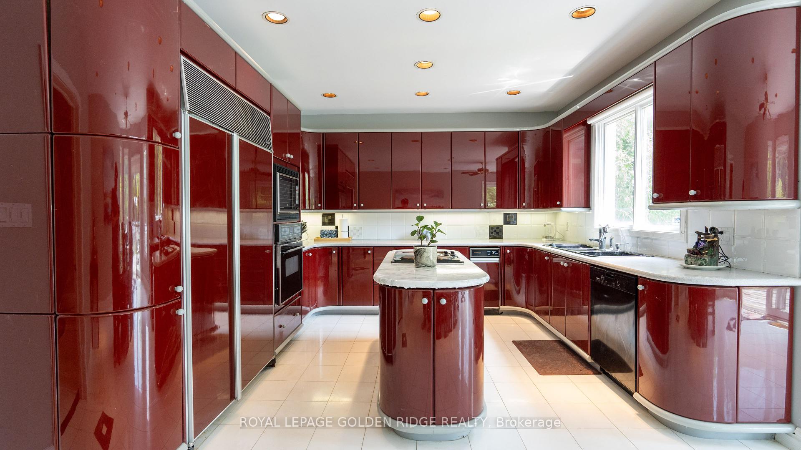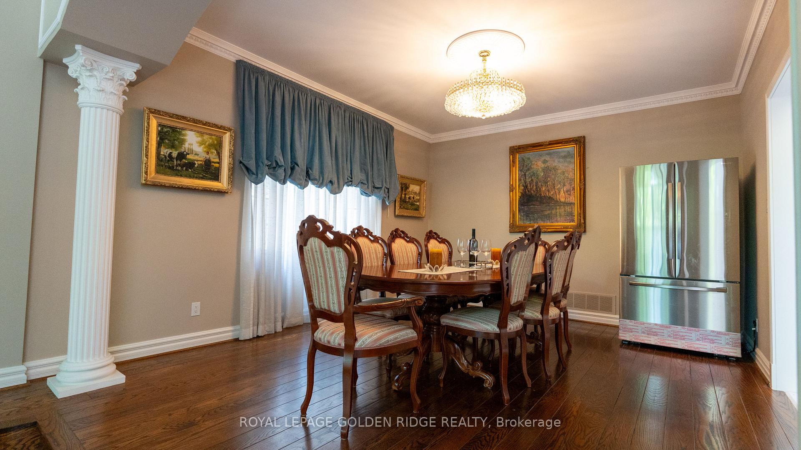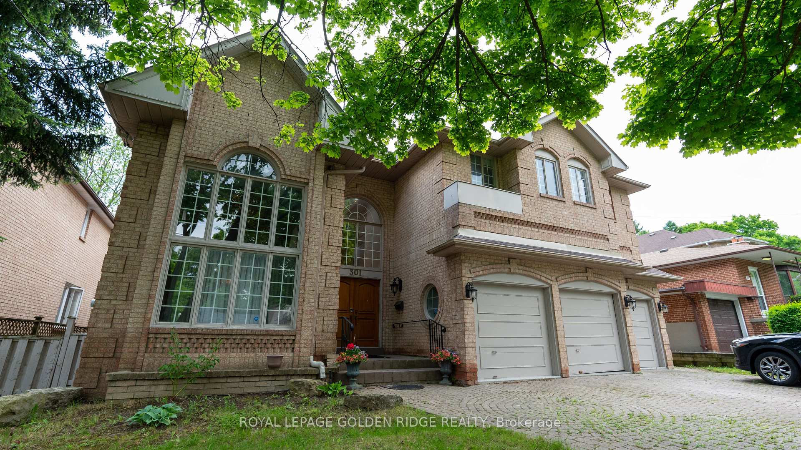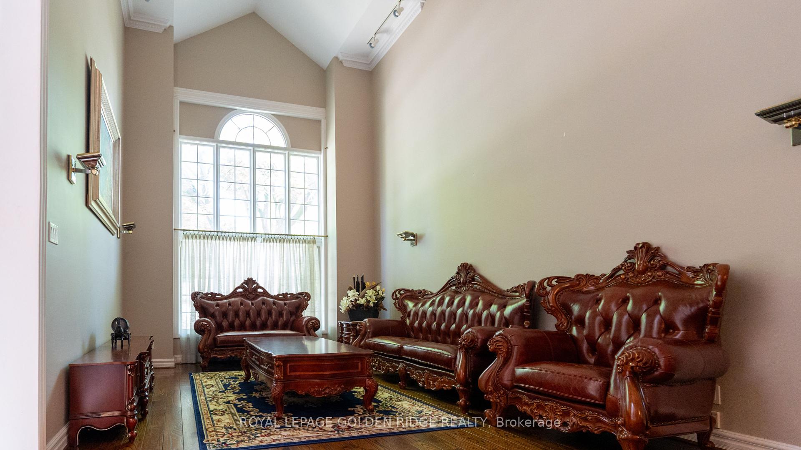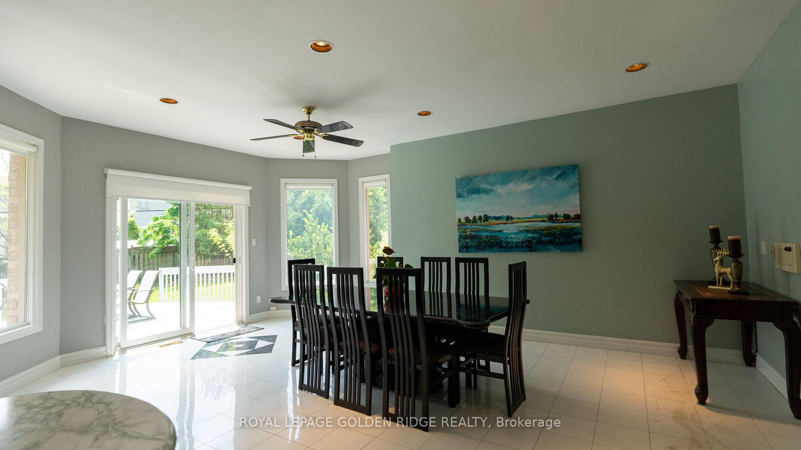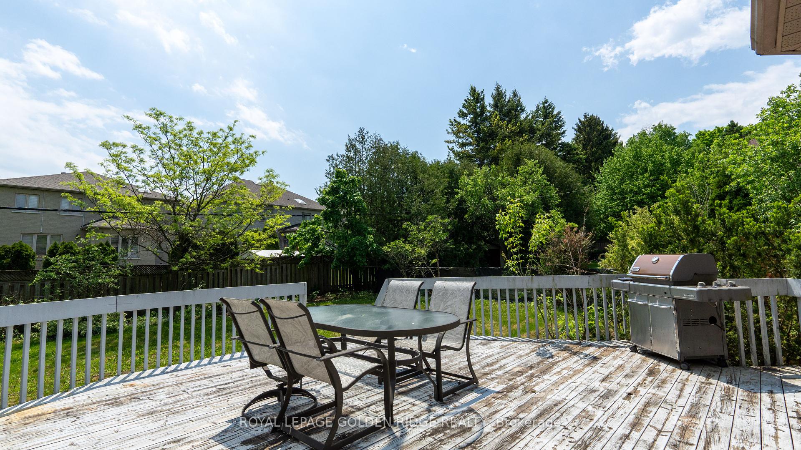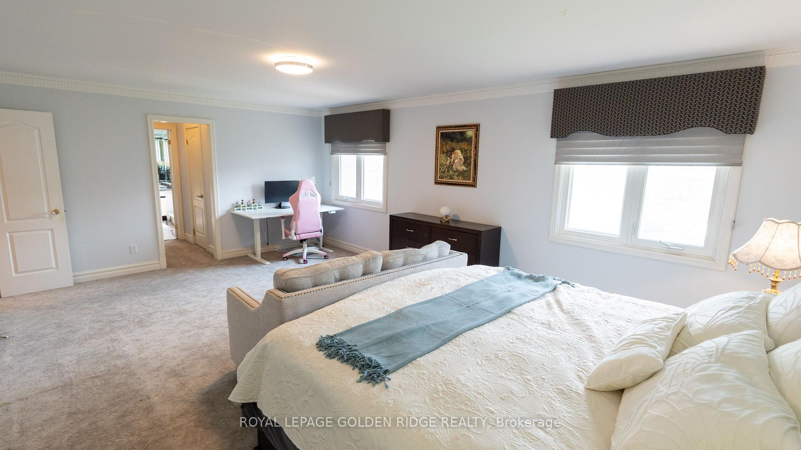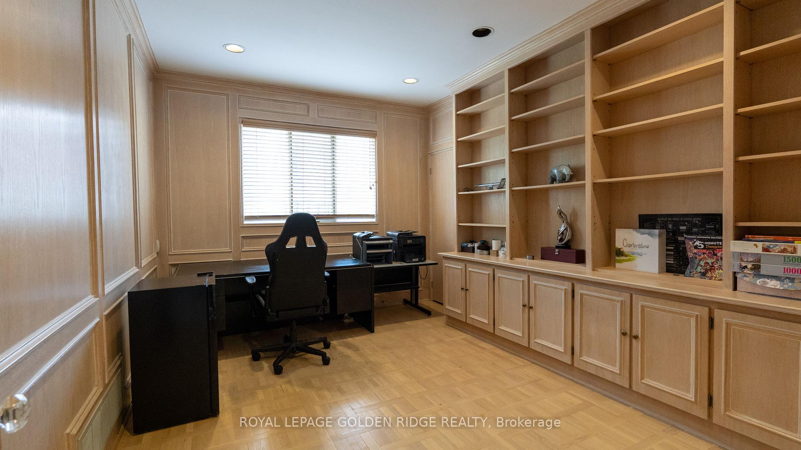$6,000
Available - For Rent
Listing ID: C11905968
301 Holmes Ave , Toronto, M2N 4N2, Ontario
| Stunning 3 car garage home at Prestigious Location! Elegant 2 Storey Foyer W/Skylight, Marble flooring, Luxury living room with 18' ceiling. Approx. 6000 sqft(4800+1200 Fin. W/O Bsmt), 5 bedrooms on 2nd floor with separate office. Finished W/O basement w/wet bar, 2 br & 2 bath, sauna room. |
| Extras: 2nd floor office 3.96x2.55, basement bedroom 6th Br:3.92x2.25, 7th Br:3.85x4.00. share 4 pc bath and 5pc bath with sauna |
| Price | $6,000 |
| Address: | 301 Holmes Ave , Toronto, M2N 4N2, Ontario |
| Lot Size: | 60.60 x 142.70 (Feet) |
| Directions/Cross Streets: | Bayview/Finch |
| Rooms: | 11 |
| Rooms +: | 3 |
| Bedrooms: | 5 |
| Bedrooms +: | 2 |
| Kitchens: | 1 |
| Family Room: | Y |
| Basement: | Finished |
| Furnished: | N |
| Property Type: | Detached |
| Style: | 2-Storey |
| Exterior: | Brick |
| Garage Type: | Built-In |
| (Parking/)Drive: | Private |
| Drive Parking Spaces: | 5 |
| Pool: | None |
| Private Entrance: | Y |
| Laundry Access: | In Area |
| Approximatly Square Footage: | 3500-5000 |
| Property Features: | Hospital, Public Transit, Rec Centre |
| Fireplace/Stove: | Y |
| Heat Source: | Gas |
| Heat Type: | Forced Air |
| Central Air Conditioning: | Central Air |
| Central Vac: | N |
| Sewers: | Sewers |
| Water: | Municipal |
| Although the information displayed is believed to be accurate, no warranties or representations are made of any kind. |
| ROYAL LEPAGE GOLDEN RIDGE REALTY |
|
|

Sarah Saberi
Sales Representative
Dir:
416-890-7990
Bus:
905-731-2000
Fax:
905-886-7556
| Book Showing | Email a Friend |
Jump To:
At a Glance:
| Type: | Freehold - Detached |
| Area: | Toronto |
| Municipality: | Toronto |
| Neighbourhood: | Willowdale East |
| Style: | 2-Storey |
| Lot Size: | 60.60 x 142.70(Feet) |
| Beds: | 5+2 |
| Baths: | 7 |
| Fireplace: | Y |
| Pool: | None |
Locatin Map:

