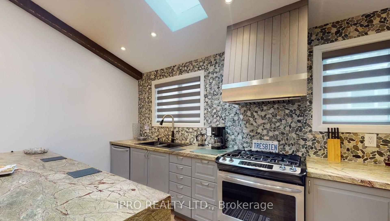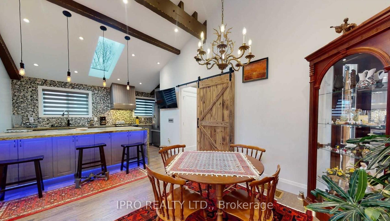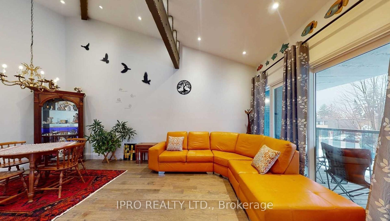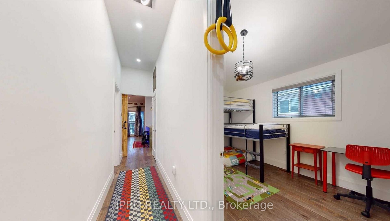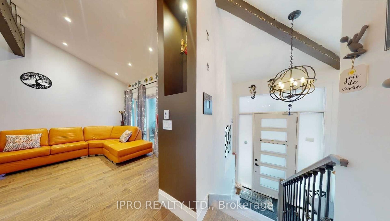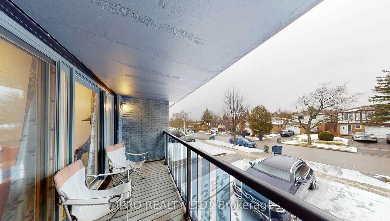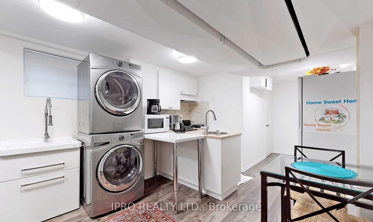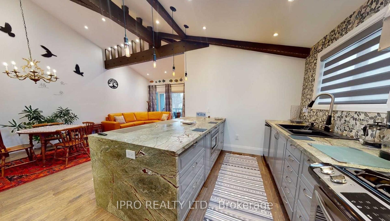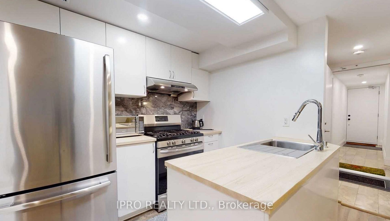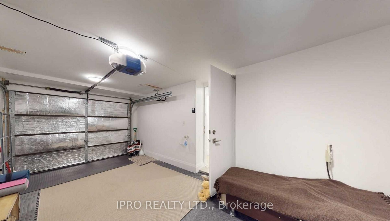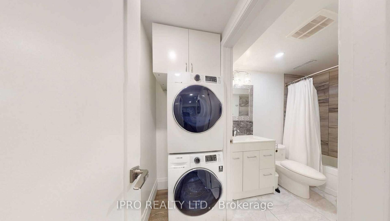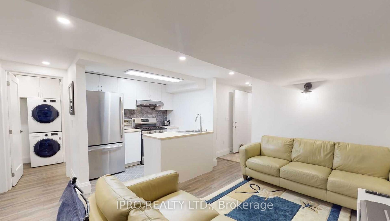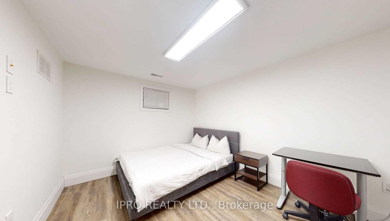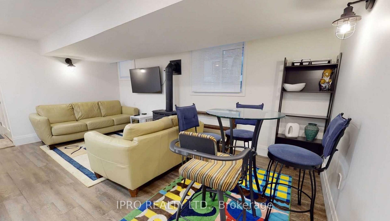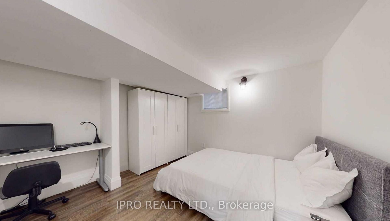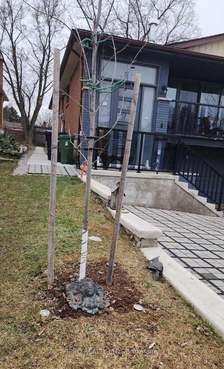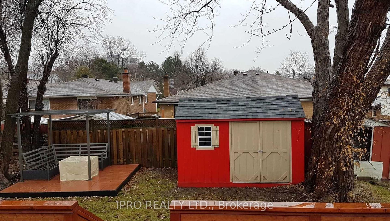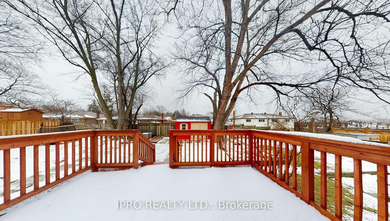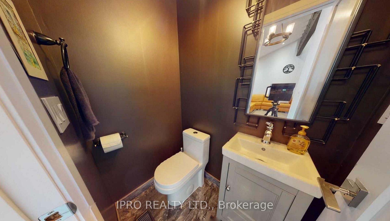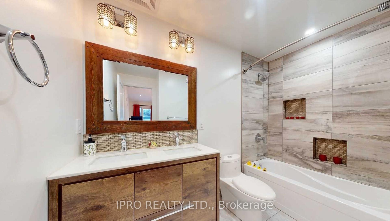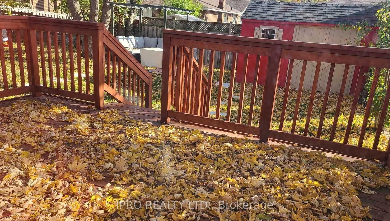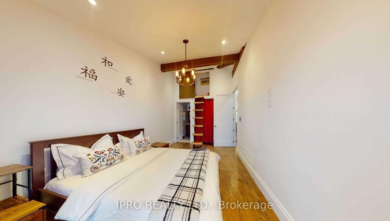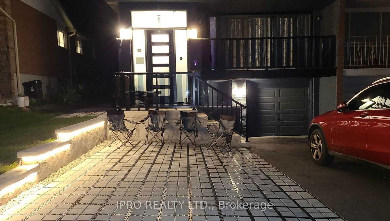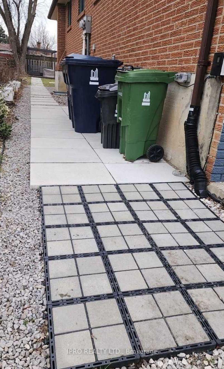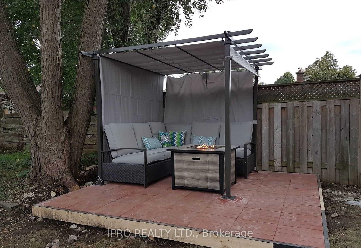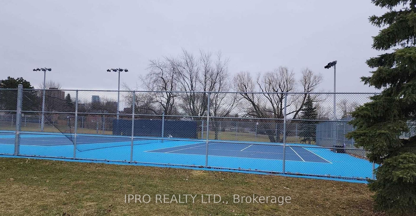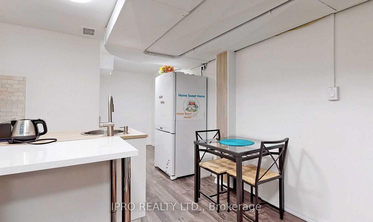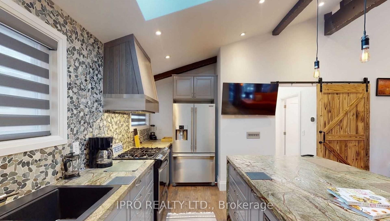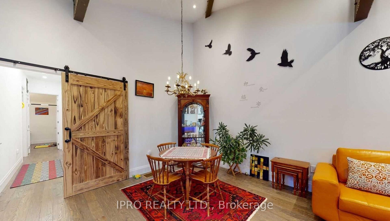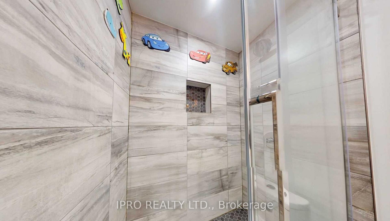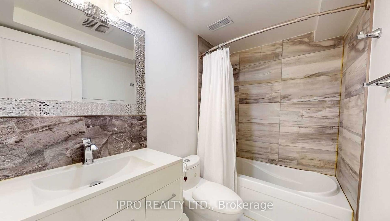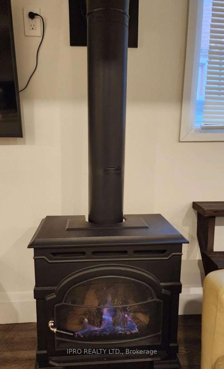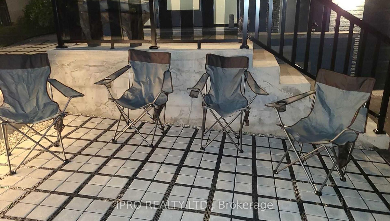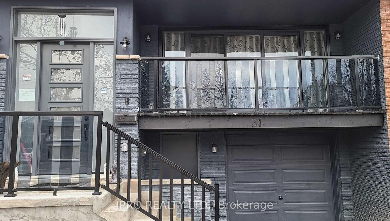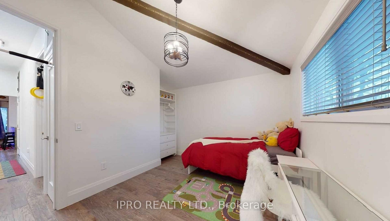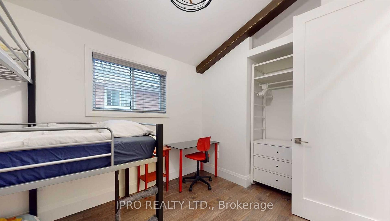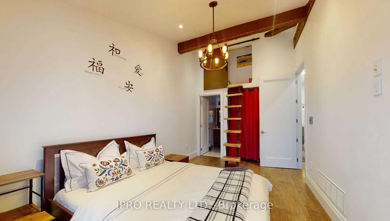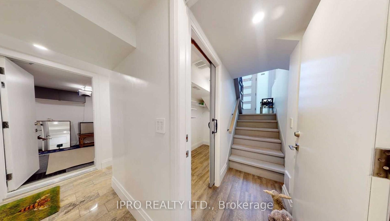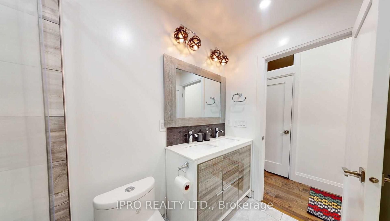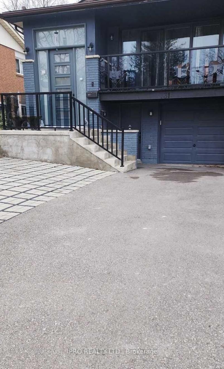$1,399,000
Available - For Sale
Listing ID: C11905240
31 Lynch Rd , Toronto, M2J 2V6, Ontario
| Legal Semi-Detached Duplex With Separate Entrances, 2 Hydro Meters, Fully renovated. 14" Cathedral Ceiling, Playrooms/Storage With Walnut Step Stairs... Foundation Walls, Garage Ceiling, Cathedral Ceiling All Spray Foamed For Added Insulation (By-Law).Super Large Unique Natural Stone Kitchen Island With Hidden Cabinets! Survey Available! |
| Extras: Legally Separated Firerated Newer Built Residences, Separate Front Entrances,18" Fire & Sound Proof Walls To The Border Line Of 29 Lynch Rd. + 29 Lynch Rd Walls & Completely Separated Driveway. |
| Price | $1,399,000 |
| Taxes: | $5465.00 |
| Address: | 31 Lynch Rd , Toronto, M2J 2V6, Ontario |
| Lot Size: | 30.00 x 120.00 (Feet) |
| Directions/Cross Streets: | Leslie/Van Horne |
| Rooms: | 12 |
| Bedrooms: | 5 |
| Bedrooms +: | |
| Kitchens: | 2 |
| Family Room: | N |
| Basement: | Apartment, Sep Entrance |
| Approximatly Age: | 0-5 |
| Property Type: | Semi-Detached |
| Style: | Bungalow-Raised |
| Exterior: | Brick, Other |
| Garage Type: | Built-In |
| (Parking/)Drive: | Private |
| Drive Parking Spaces: | 3 |
| Pool: | None |
| Other Structures: | Garden Shed |
| Approximatly Age: | 0-5 |
| Approximatly Square Footage: | 2000-2500 |
| Property Features: | Electric Car, Park, Public Transit, School, Terraced |
| Fireplace/Stove: | Y |
| Heat Source: | Gas |
| Heat Type: | Forced Air |
| Central Air Conditioning: | Central Air |
| Central Vac: | N |
| Laundry Level: | Main |
| Elevator Lift: | N |
| Sewers: | Sewers |
| Water: | Municipal |
$
%
Years
This calculator is for demonstration purposes only. Always consult a professional
financial advisor before making personal financial decisions.
| Although the information displayed is believed to be accurate, no warranties or representations are made of any kind. |
| IPRO REALTY LTD. |
|
|

Sarah Saberi
Sales Representative
Dir:
416-890-7990
Bus:
905-731-2000
Fax:
905-886-7556
| Book Showing | Email a Friend |
Jump To:
At a Glance:
| Type: | Freehold - Semi-Detached |
| Area: | Toronto |
| Municipality: | Toronto |
| Neighbourhood: | Don Valley Village |
| Style: | Bungalow-Raised |
| Lot Size: | 30.00 x 120.00(Feet) |
| Approximate Age: | 0-5 |
| Tax: | $5,465 |
| Beds: | 5 |
| Baths: | 4 |
| Fireplace: | Y |
| Pool: | None |
Locatin Map:
Payment Calculator:

